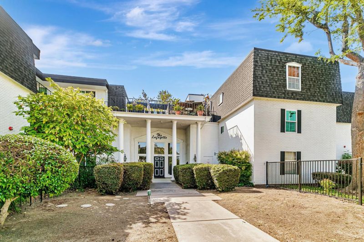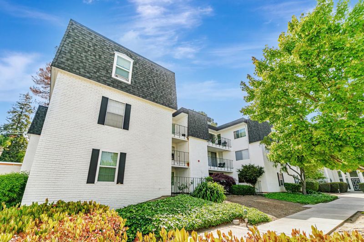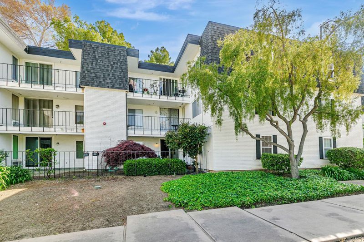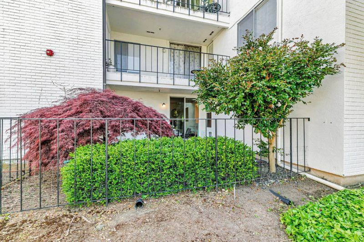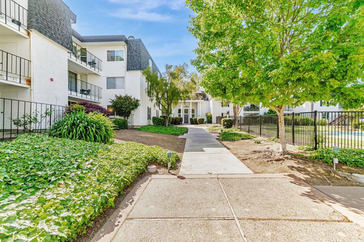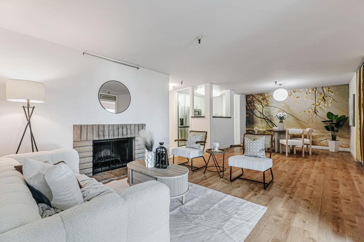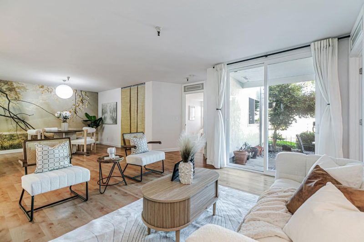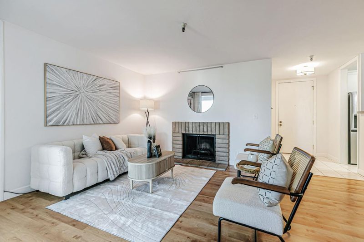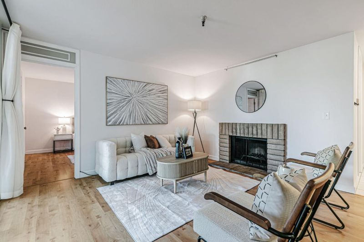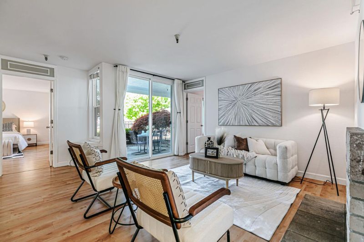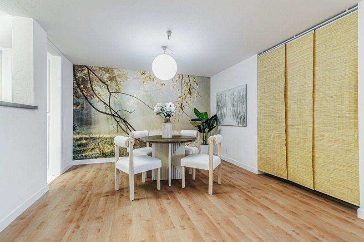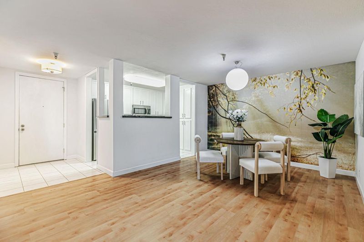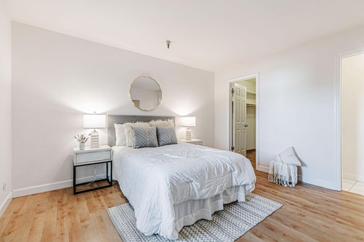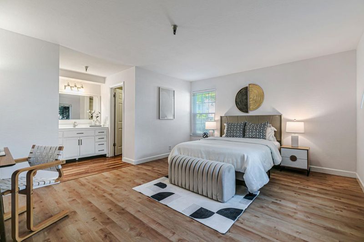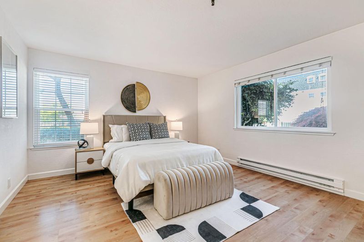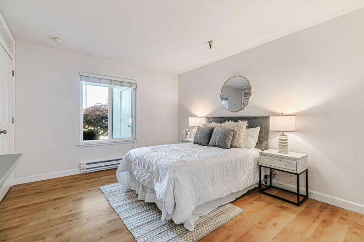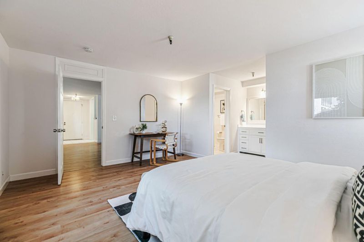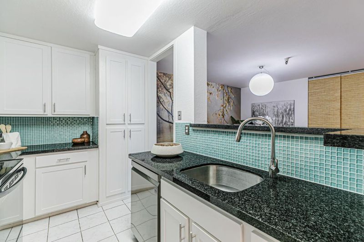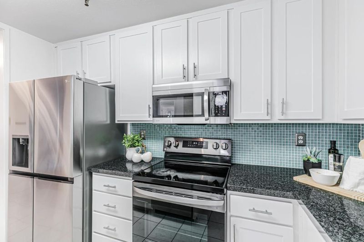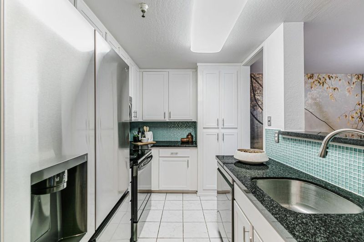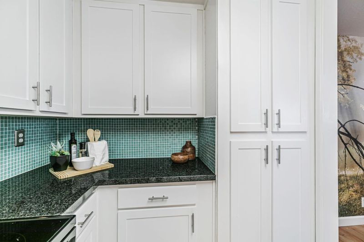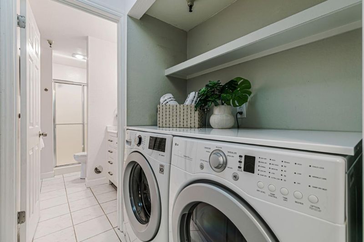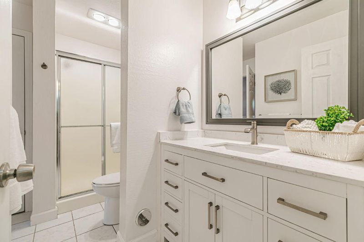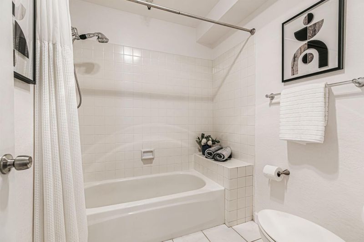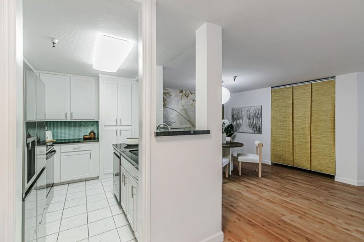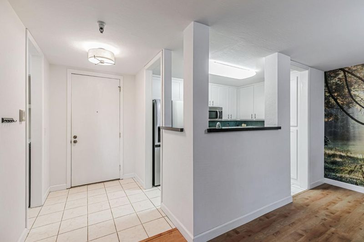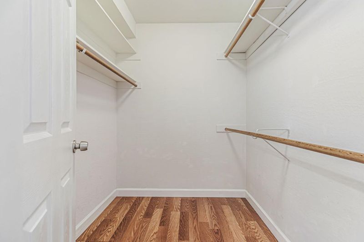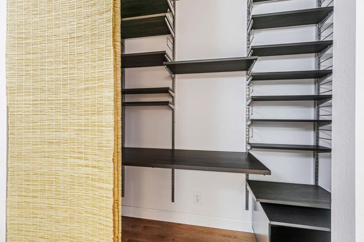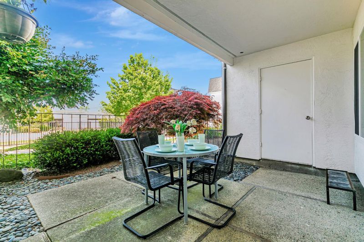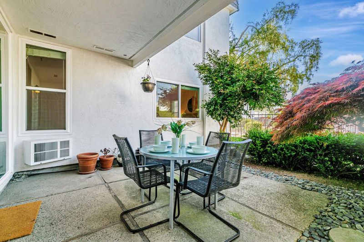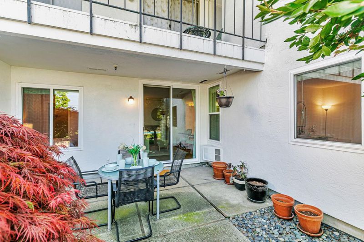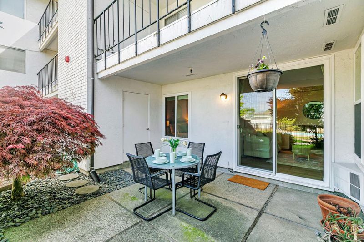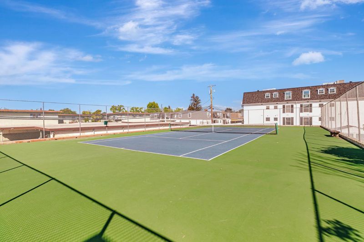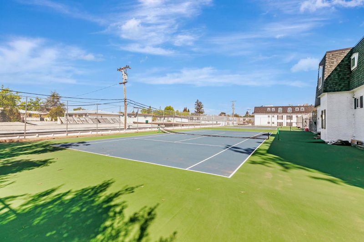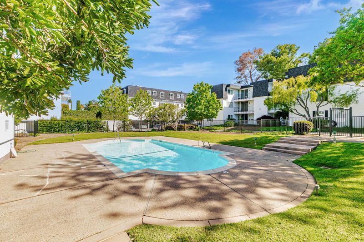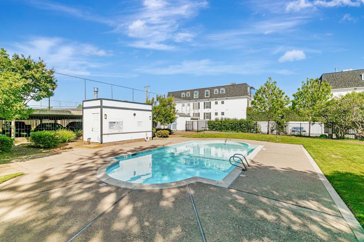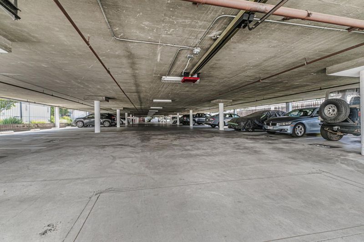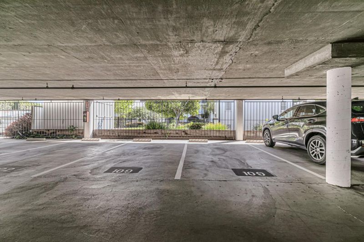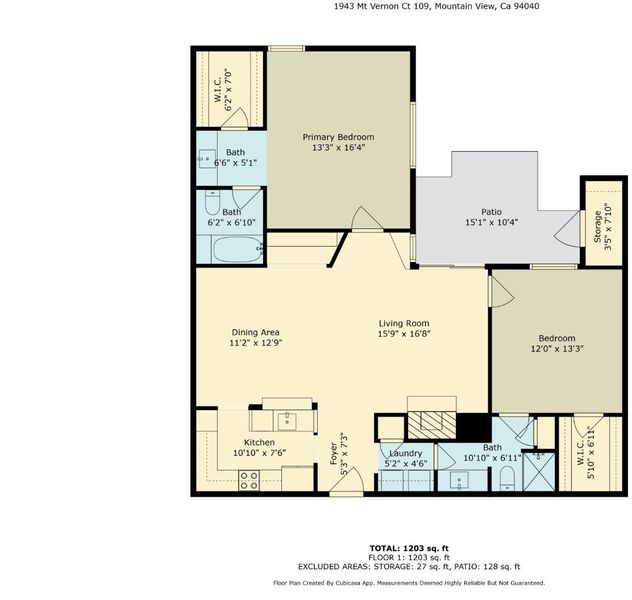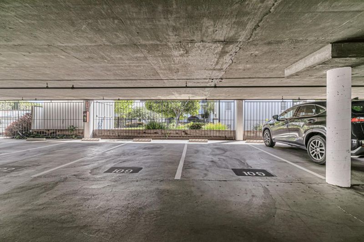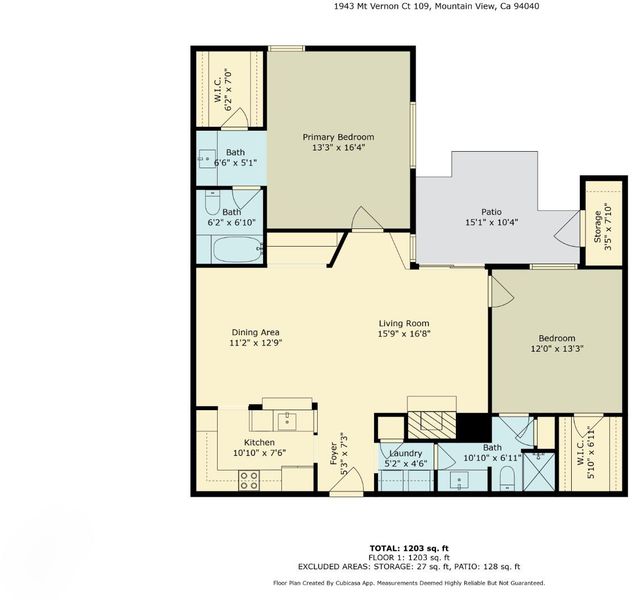
$798,000
1,169
SQ FT
$683
SQ/FT
1943 Mount Vernon Court, #109
@ Escuela - 206 - San Antonio, Mountain View
- 2 Bed
- 2 Bath
- 2 Park
- 1,169 sqft
- MOUNTAIN VIEW
-

-
Sat May 3, 2:00 pm - 4:00 pm
-
Sun May 4, 2:00 pm - 4:00 pm
Nestled in the heart of Mountain View, this move-in ready two-bedroom, two-bathroom residence at 1943 Mt Vernon Court, Unit 109, offers a harmonious blend of sophistication and comfort. Spanning 1,169 square feet, this elegant home invites you into a realm of refined living. The interiors are graced with tile and laminate floors, exuding a timeless charm, while dual pane windows flood the space with natural light, enhancing its serene ambiance. The living area, featuring a cozy fireplace, provides the perfect backdrop for intimate gatherings or tranquil evenings. The kitchen is a culinary delight equipped with newer stainless steel appliances, to the right of unit entry, the convenience of a laundry room with newer W/D. The bathrooms and common areas showcase stylish tile floors . Baseboard electric heat, along with a wall unit A/C, deliver year-round comfort in this distinguished Mountain View abode. Living room opens to a private patio with views of the sparkling pool. Residents will also appreciate the convenience of underground parking with 2 reserved spaces, while an elevator ensures seamless access. For recreation, indulge in the community's tennis courts and multiple swimming pools in the community. Central and convenient location is the heart of Silicon Valley
- Days on Market
- 1 day
- Current Status
- Active
- Original Price
- $798,000
- List Price
- $798,000
- On Market Date
- May 1, 2025
- Property Type
- Condominium
- Area
- 206 - San Antonio
- Zip Code
- 94040
- MLS ID
- ML82004752
- APN
- 154-17-025
- Year Built
- 1977
- Stories in Building
- 1
- Possession
- Unavailable
- Data Source
- MLSL
- Origin MLS System
- MLSListings, Inc.
Mariano Castro Elementary School
Public K-5 Elementary
Students: 268 Distance: 0.1mi
Gabriela Mistral Elementary
Public K-5
Students: 373 Distance: 0.2mi
Quantum Camp
Private 1-8
Students: 136 Distance: 0.3mi
Waldorf School Of The Peninsula
Private 6-12
Students: 250 Distance: 0.6mi
Mountain View Academy
Private 9-12 Secondary, Religious, Coed
Students: 158 Distance: 0.7mi
Khan Lab School
Private K-12 Coed
Students: 174 Distance: 0.7mi
- Bed
- 2
- Bath
- 2
- Parking
- 2
- Detached Garage
- SQ FT
- 1,169
- SQ FT Source
- Unavailable
- Lot SQ FT
- 1,596.0
- Lot Acres
- 0.036639 Acres
- Pool Info
- Community Facility
- Cooling
- Window / Wall Unit
- Dining Room
- Dining Area in Living Room, No Informal Dining Room
- Disclosures
- NHDS Report
- Family Room
- No Family Room
- Flooring
- Laminate, Tile
- Foundation
- Concrete Slab
- Fire Place
- Living Room, Wood Burning
- Heating
- Baseboard
- * Fee
- $740
- Name
- Mount Vernon Ct Homeowners Association
- *Fee includes
- Common Area Electricity, Common Area Gas, Exterior Painting, Fencing, Garbage, Insurance - Common Area, Insurance - Structure, Landscaping / Gardening, Maintenance - Common Area, Maintenance - Exterior, Management Fee, Pool, Spa, or Tennis, Reserves, and Roof
MLS and other Information regarding properties for sale as shown in Theo have been obtained from various sources such as sellers, public records, agents and other third parties. This information may relate to the condition of the property, permitted or unpermitted uses, zoning, square footage, lot size/acreage or other matters affecting value or desirability. Unless otherwise indicated in writing, neither brokers, agents nor Theo have verified, or will verify, such information. If any such information is important to buyer in determining whether to buy, the price to pay or intended use of the property, buyer is urged to conduct their own investigation with qualified professionals, satisfy themselves with respect to that information, and to rely solely on the results of that investigation.
School data provided by GreatSchools. School service boundaries are intended to be used as reference only. To verify enrollment eligibility for a property, contact the school directly.
