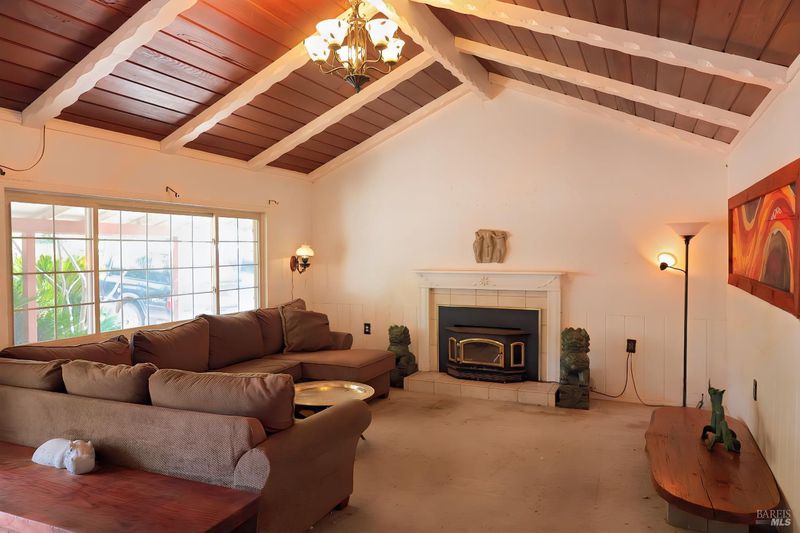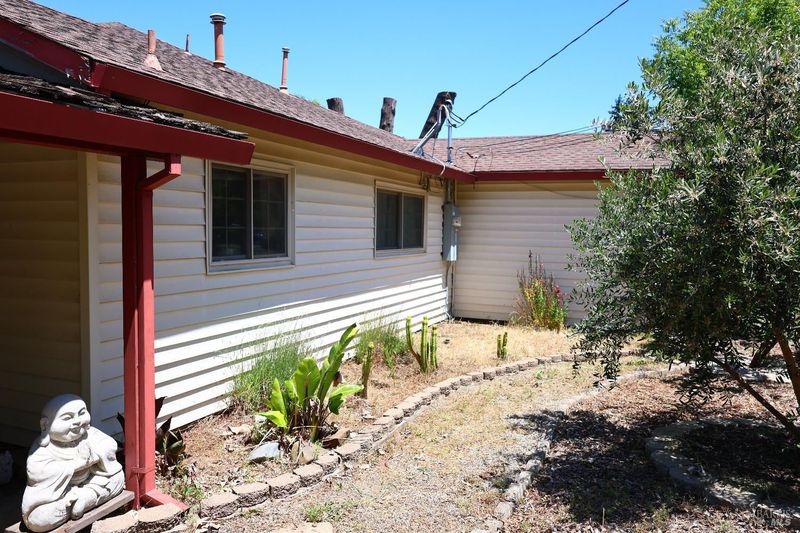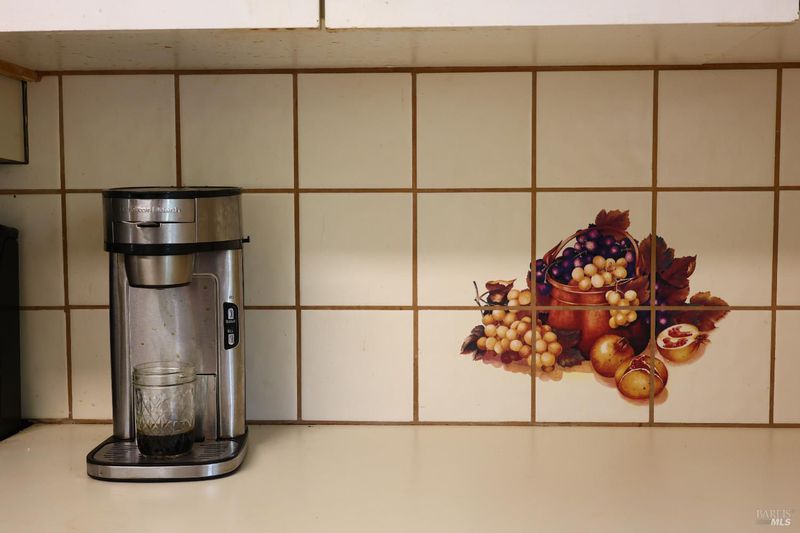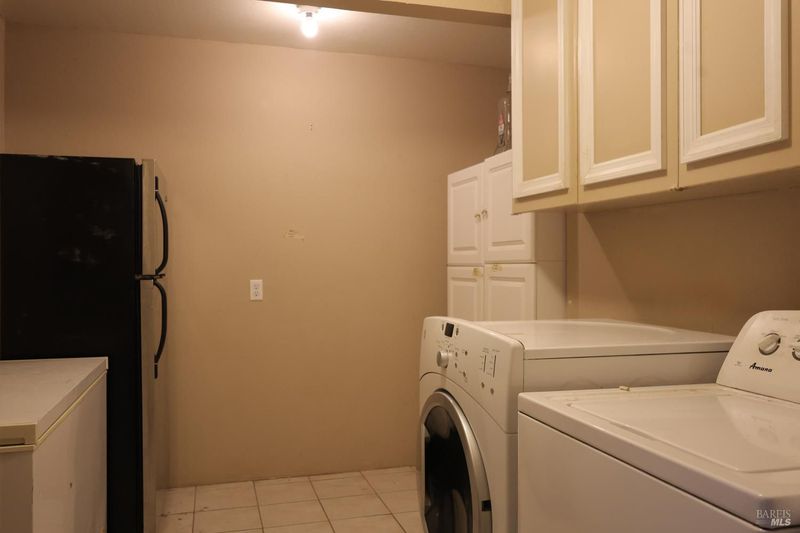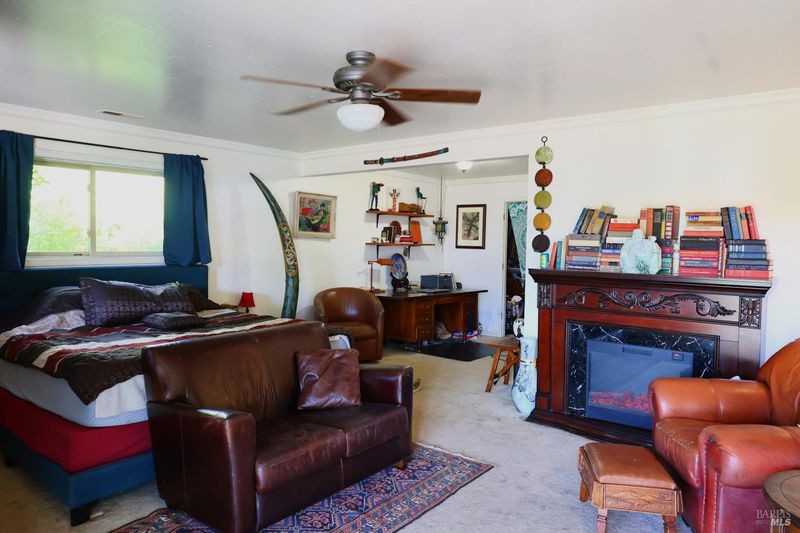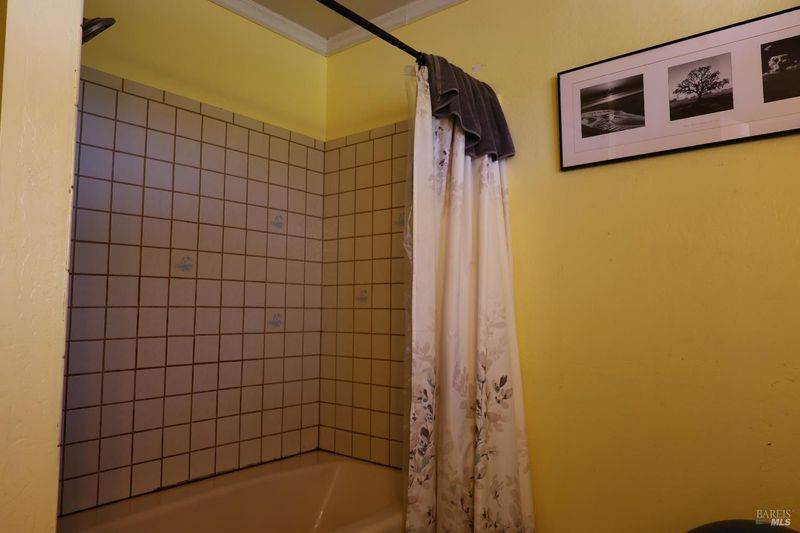
$499,000
1,928
SQ FT
$259
SQ/FT
96 Meadowbrooks Drive
@ South State Street - Ukiah
- 3 Bed
- 2 Bath
- 6 Park
- 1,928 sqft
- Ukiah
-

This 1,928 sq-ft 3B/2B house, w/ attached garage, is located on nearly a half acre on the Southern Side of Ukiah just minutes away from 101. The living room has a vaulted ceiling with exposed beams, a fireplace, sconces and large Southern facing windrows. The kitchen has a seating peninsula, decorative tiles, and lots of storage space. The dining room connects to the backyard porch through double sliding glass doors. Adjoining is a large Landry room and pantry. The large master bedroom has an en-suite bathroom, walk in closet, and direct access to the backyard porch. In there back yard there is a 1,500 sq-ft, 15' by 50' shop in the back with two large rolling doors, and solar panels. There are two small outbuildings and a storage area, a large place for gardening. There is a fountain and outdoor grilling area in need of repair.
- Days on Market
- 3 days
- Current Status
- Active
- Original Price
- $499,000
- List Price
- $499,000
- On Market Date
- Jun 4, 2025
- Property Type
- Single Family Residence
- Area
- Ukiah
- Zip Code
- 95482
- MLS ID
- 325049386
- APN
- 184-041-11-00
- Year Built
- 1950
- Stories in Building
- Unavailable
- Possession
- Close Of Escrow
- Data Source
- BAREIS
- Origin MLS System
Ukiah Junior Academy
Private K-10 Combined Elementary And Secondary, Religious, Coed
Students: 127 Distance: 0.6mi
Grace Hudson Elementary School
Public K-5 Elementary
Students: 435 Distance: 0.6mi
Nokomis Elementary School
Public K-5 Elementary
Students: 418 Distance: 1.4mi
St. Mary Of The Angels
Private K-8 Elementary, Religious, Coed
Students: 201 Distance: 1.7mi
Yokayo Elementary School
Public K-6 Elementary
Students: 507 Distance: 2.0mi
River Oak Charter School
Charter K-8 Elementary
Students: 245 Distance: 2.2mi
- Bed
- 3
- Bath
- 2
- Parking
- 6
- Attached
- SQ FT
- 1,928
- SQ FT Source
- Verified
- Lot SQ FT
- 19,998.0
- Lot Acres
- 0.4591 Acres
- Kitchen
- Island
- Cooling
- Central
- Fire Place
- Brick, Wood Stove
- Heating
- Central
- Laundry
- Laundry Closet
- Main Level
- Bedroom(s), Dining Room, Family Room, Full Bath(s), Garage, Kitchen, Living Room, Partial Bath(s)
- Possession
- Close Of Escrow
- Fee
- $0
MLS and other Information regarding properties for sale as shown in Theo have been obtained from various sources such as sellers, public records, agents and other third parties. This information may relate to the condition of the property, permitted or unpermitted uses, zoning, square footage, lot size/acreage or other matters affecting value or desirability. Unless otherwise indicated in writing, neither brokers, agents nor Theo have verified, or will verify, such information. If any such information is important to buyer in determining whether to buy, the price to pay or intended use of the property, buyer is urged to conduct their own investigation with qualified professionals, satisfy themselves with respect to that information, and to rely solely on the results of that investigation.
School data provided by GreatSchools. School service boundaries are intended to be used as reference only. To verify enrollment eligibility for a property, contact the school directly.
