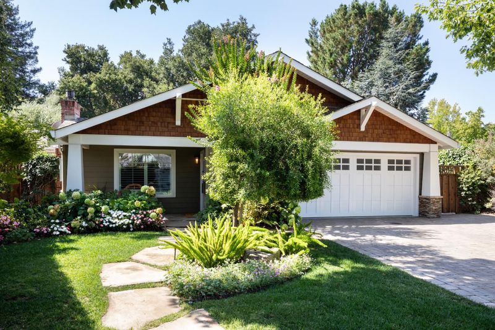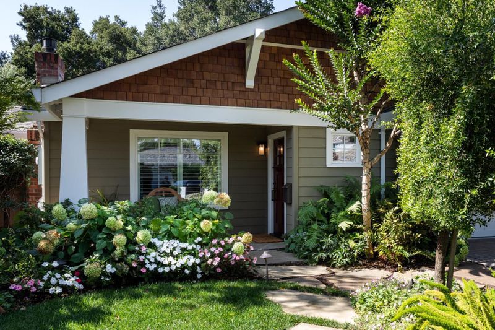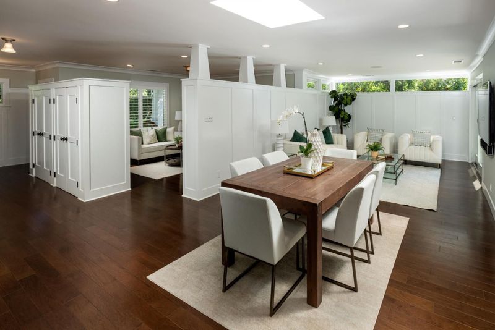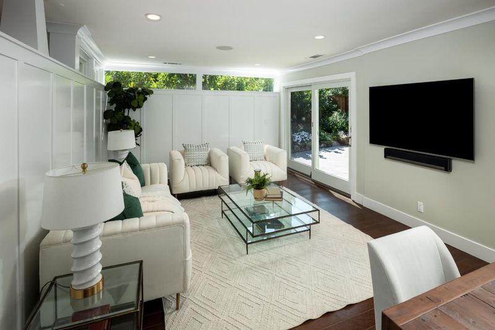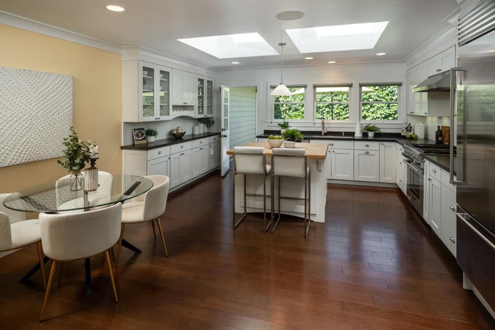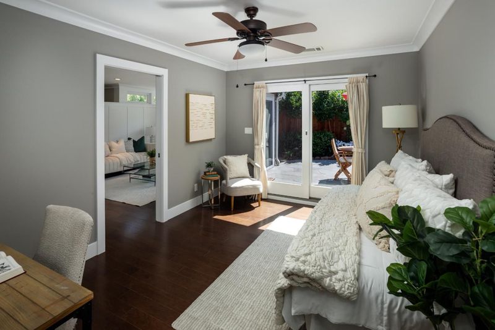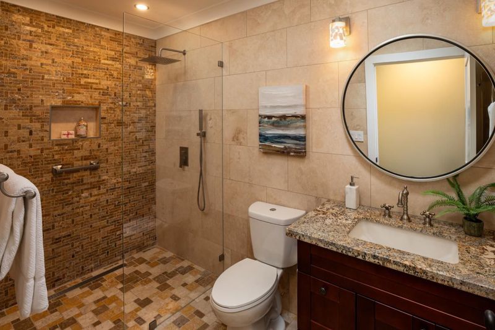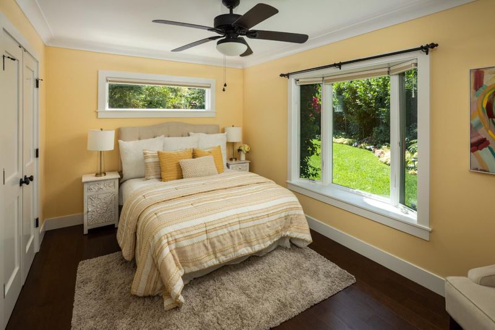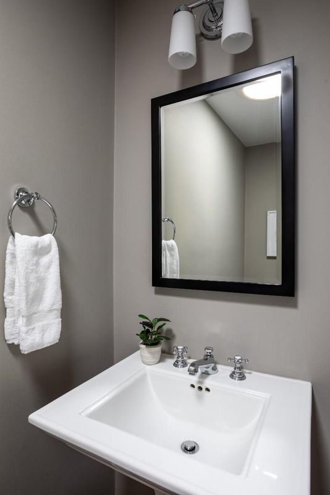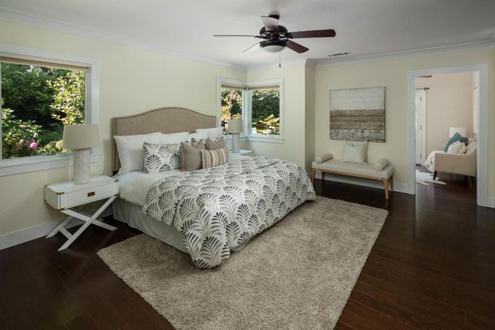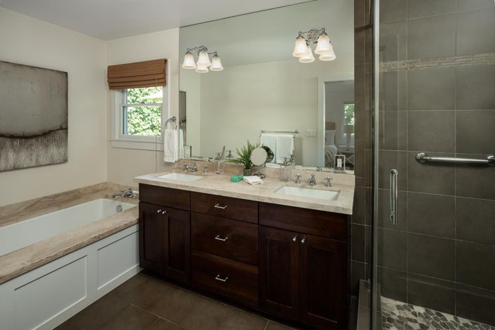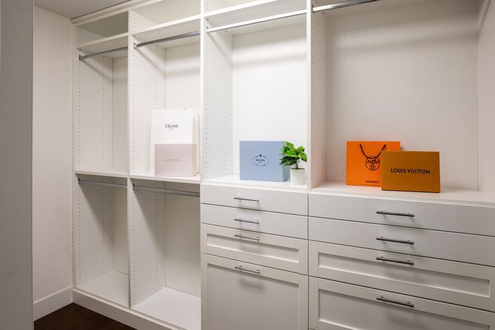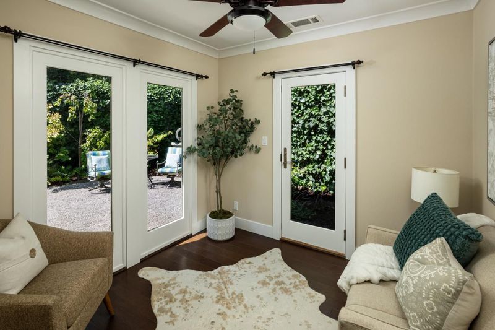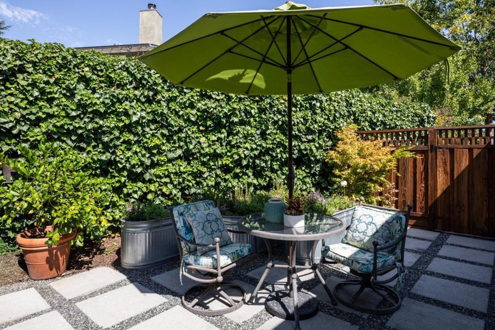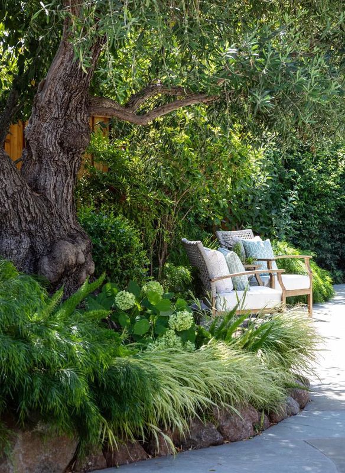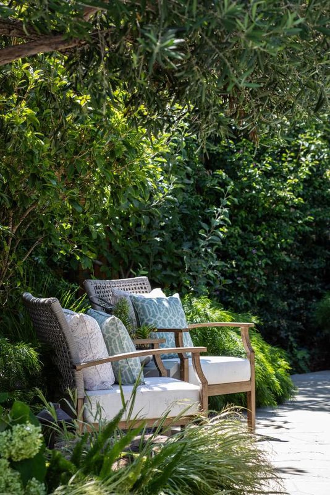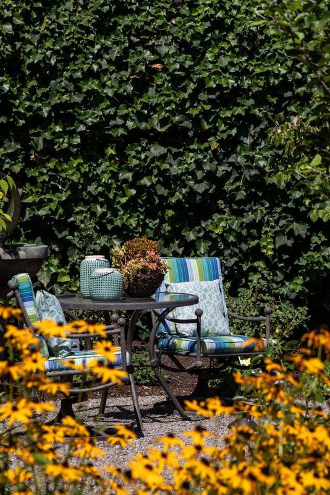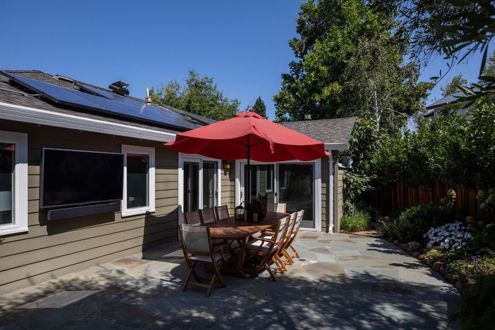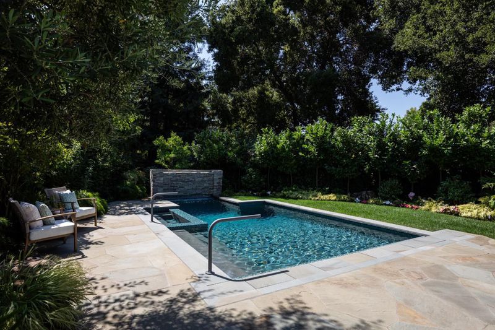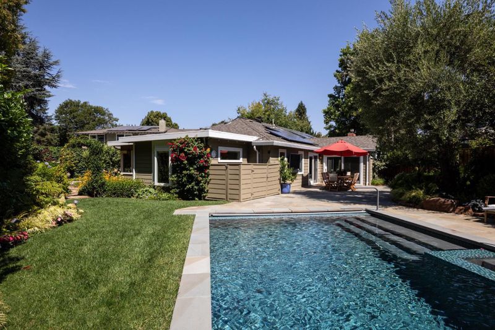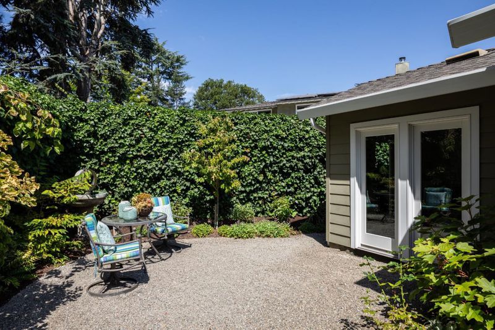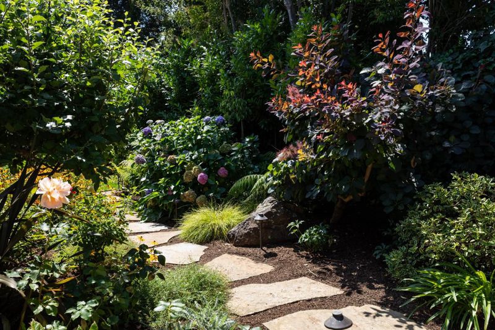
$4,858,000
2,529
SQ FT
$1,921
SQ/FT
2526 Webster Street
@ Marion - 234 - Midtown, Palo Alto
- 4 Bed
- 3 (2/1) Bath
- 2 Park
- 2,529 sqft
- PALO ALTO
-

Resort-style living unfolds at this beautiful Craftsman home ideally located at the end of a cul-de-sac in Midtown. The interiors are filled with natural light and defined by extensive millwork, including tall wainscot and custom built-ins. The floor plan is wonderfully flexible for both formal and everyday living and dining, along with 4 bedrooms and 2 offices perfect for todays remote work needs. At the center of the design is a gourmet kitchen with premium appliances and towering skylights. The spacious primary suite includes a private office or fitness area and convenient direct access to the outdoors. The surrounding setting is truly special with a resistance jet pool and spa backed by a waterfall wall, a spacious patio with outdoor media screen, and lush gardens filled with roses, hydrangeas, and fruit trees including a beautiful and majestic olive tree. Solar power, central air conditioning, and access to top Palo Alto schools add exceptional convenience to this inviting retreat.
- Days on Market
- 8 days
- Current Status
- Active
- Original Price
- $4,858,000
- List Price
- $4,858,000
- On Market Date
- Sep 2, 2025
- Property Type
- Single Family Home
- Area
- 234 - Midtown
- Zip Code
- 94301
- MLS ID
- ML82019991
- APN
- 132-02-012
- Year Built
- 1947
- Stories in Building
- 1
- Possession
- Unavailable
- Data Source
- MLSL
- Origin MLS System
- MLSListings, Inc.
Keys Family Day School
Private K-4
Students: 177 Distance: 0.3mi
Keys School
Private K-8 Elementary, Coed
Students: 324 Distance: 0.3mi
El Carmelo Elementary School
Public K-5 Elementary
Students: 360 Distance: 0.5mi
David Starr Jordan Middle School
Public 6-8 Middle
Students: 1050 Distance: 0.5mi
Stratford School
Private K-5 Coed
Students: 202 Distance: 0.6mi
International School Of The Peninsula
Private 1-8 Elementary, Coed
Students: 574 Distance: 0.6mi
- Bed
- 4
- Bath
- 3 (2/1)
- Parking
- 2
- Attached Garage
- SQ FT
- 2,529
- SQ FT Source
- Unavailable
- Lot SQ FT
- 9,304.0
- Lot Acres
- 0.21359 Acres
- Pool Info
- Pool - Cover, Pool - Heated, Pool - In Ground, Pool / Spa Combo
- Cooling
- Central AC
- Dining Room
- Dining Area in Family Room, Eat in Kitchen
- Disclosures
- NHDS Report
- Family Room
- Kitchen / Family Room Combo
- Foundation
- Concrete Slab
- Fire Place
- Living Room
- Heating
- Central Forced Air - Gas
- Laundry
- Inside
- Fee
- Unavailable
MLS and other Information regarding properties for sale as shown in Theo have been obtained from various sources such as sellers, public records, agents and other third parties. This information may relate to the condition of the property, permitted or unpermitted uses, zoning, square footage, lot size/acreage or other matters affecting value or desirability. Unless otherwise indicated in writing, neither brokers, agents nor Theo have verified, or will verify, such information. If any such information is important to buyer in determining whether to buy, the price to pay or intended use of the property, buyer is urged to conduct their own investigation with qualified professionals, satisfy themselves with respect to that information, and to rely solely on the results of that investigation.
School data provided by GreatSchools. School service boundaries are intended to be used as reference only. To verify enrollment eligibility for a property, contact the school directly.
