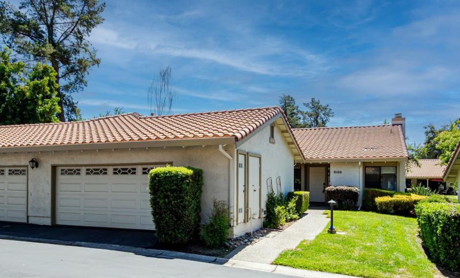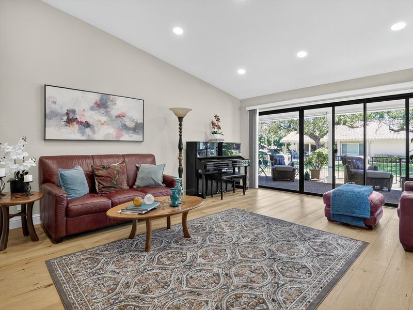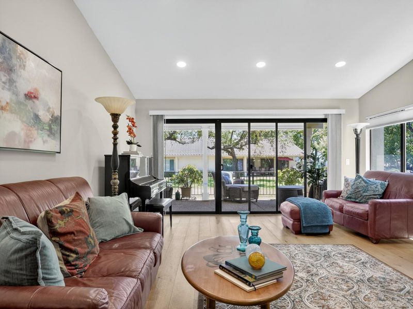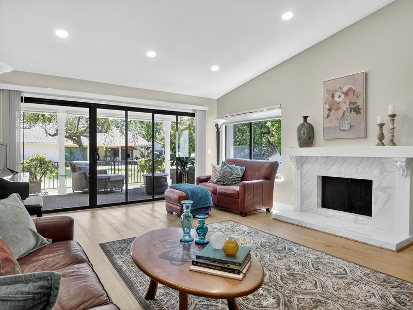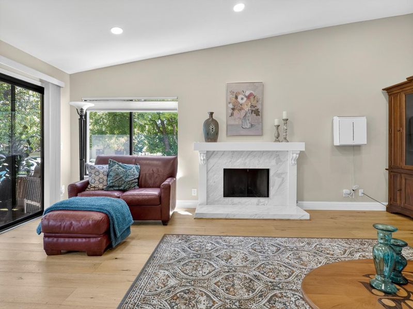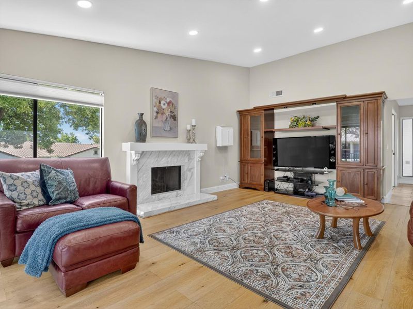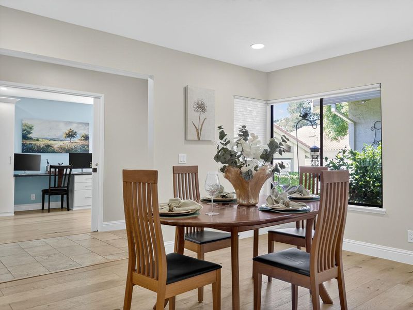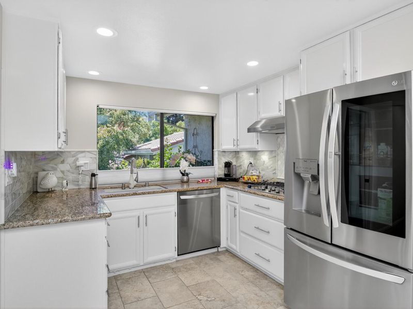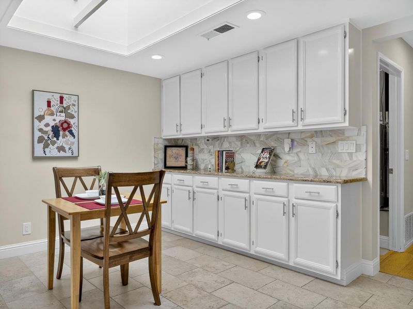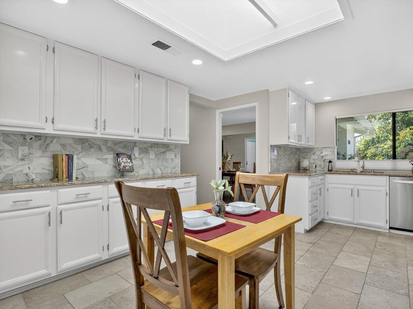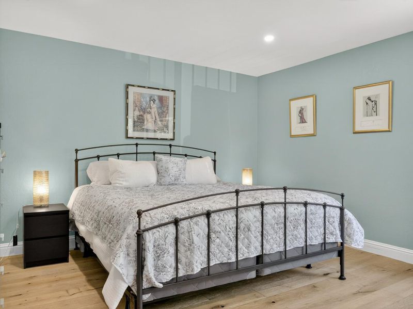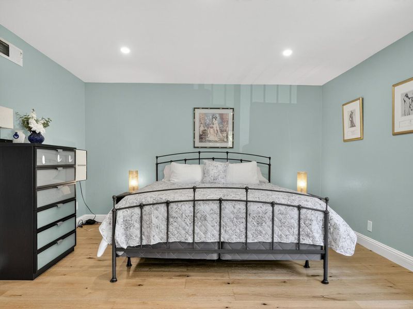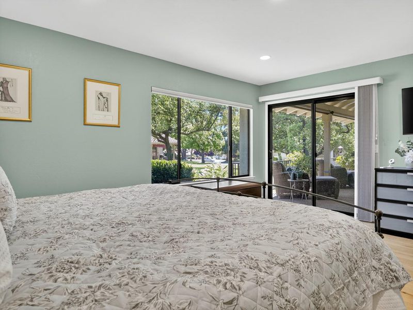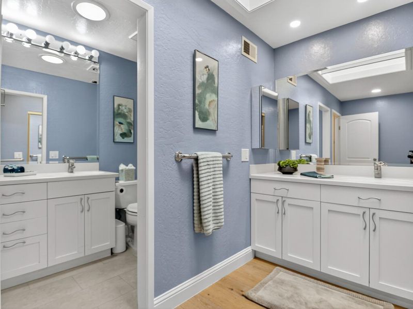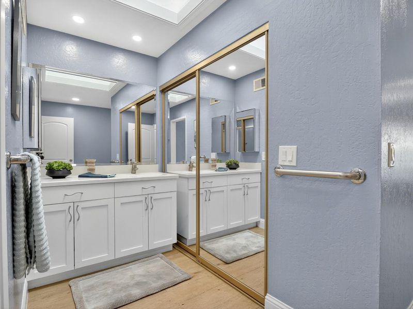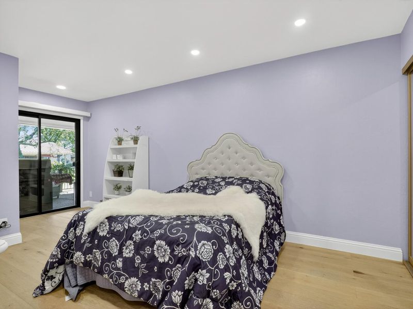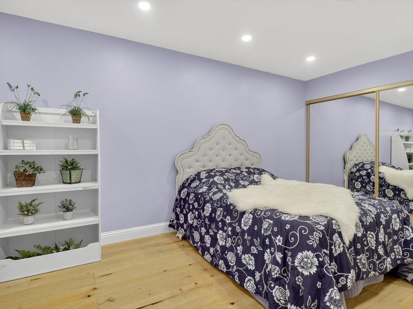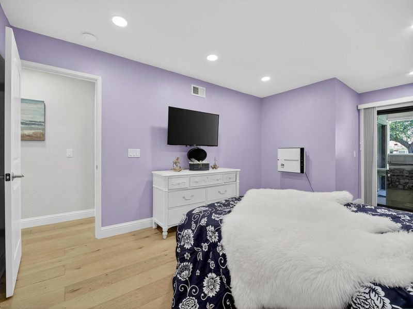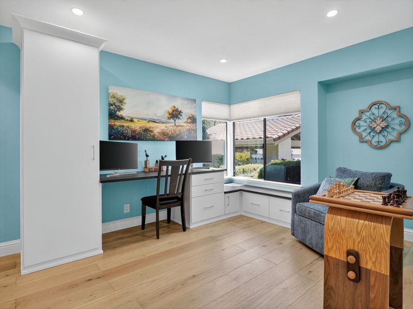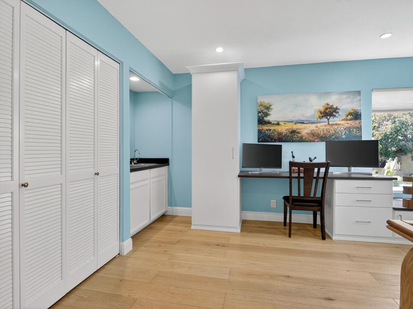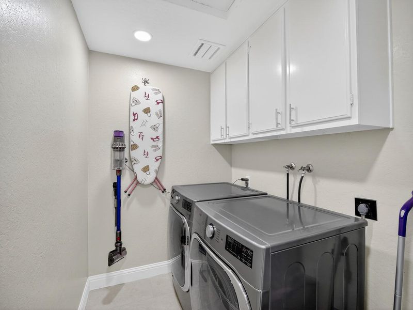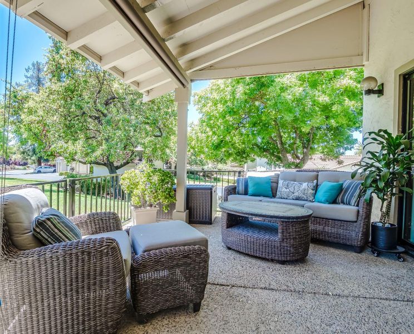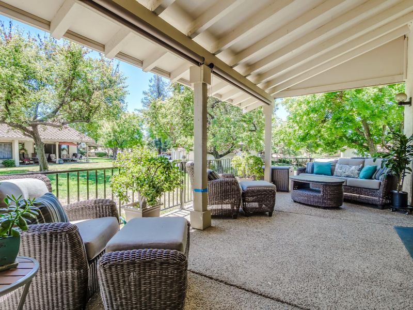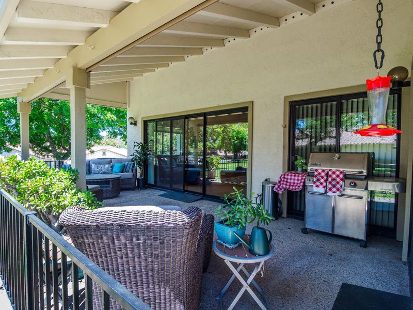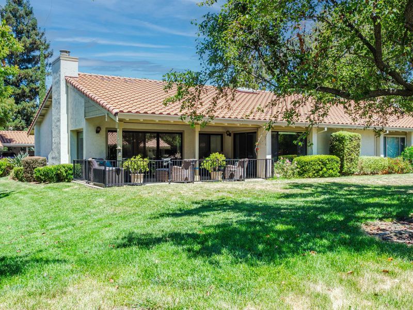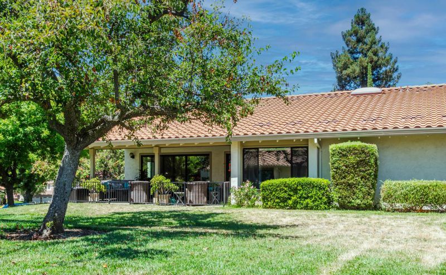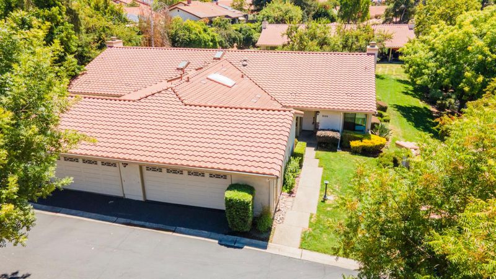
$950,000
1,803
SQ FT
$527
SQ/FT
8100 Cabernet Court
@ Village Hermosa Lane - 3 - Evergreen, San Jose
- 2 Bed
- 2 Bath
- 2 Park
- 1,803 sqft
- San Jose
-

The Villages Golf and Country Club, an exclusive 55+ community, with 24/7 guard gated security. Welcome to this beautifully appointed 1,800 sq. ft single-level condo, with exceptional two large skylights in kitchen and bathroom great natural light. Recessed Lighting in every room. Featuring 2 spacious bedrooms, 2 full bathrooms, and a dedicated custom built office, and attached large two car garages. The open concept living room impresses with a vaulted ceiling, marble fireplace, and a dramatic wall of windows and sliding glass doors that flood the space with natural light and lead to a generous gated patio, perfect for entertaining or relaxing under the retractable awnings. The gourmet kitchen is a chefs dream with brand new appliances including gas stove, granite countertops, a marble tile backsplash, abundant cabinetry, recessed lighting, and a large skylight that illuminates the space beautifully throughout the day. Elegant flooring choices include oak hardwood, travertine, and porcelain tile. New front-loading washer and dryer. Additional highlights, wall-mounted air filters, remote control motorizes blinds, orbit whole house Wi-Fi, two Big Screen TV Sets. Upgrades and stylish finishes make this condo a rare find. video https://youtu.be/_DqwDcM_2Sg
- Days on Market
- 2 days
- Current Status
- Active
- Original Price
- $950,000
- List Price
- $950,000
- On Market Date
- Aug 6, 2025
- Property Type
- Condominium
- Area
- 3 - Evergreen
- Zip Code
- 95135
- MLS ID
- ML82015571
- APN
- 665-14-050
- Year Built
- 1978
- Stories in Building
- 1
- Possession
- COE
- Data Source
- MLSL
- Origin MLS System
- MLSListings, Inc.
Silver Oak Elementary School
Public K-6 Elementary
Students: 607 Distance: 1.4mi
Tom Matsumoto Elementary School
Public K-6 Elementary
Students: 657 Distance: 2.0mi
Laurelwood Elementary School
Public K-6 Elementary
Students: 316 Distance: 2.1mi
Chaboya Middle School
Public 7-8 Middle
Students: 1094 Distance: 2.1mi
Evergreen Montessori School
Private n/a Montessori, Elementary, Coed
Students: 110 Distance: 2.3mi
James Franklin Smith Elementary School
Public K-6 Elementary
Students: 642 Distance: 2.3mi
- Bed
- 2
- Bath
- 2
- Shower over Tub - 1, Stall Shower, Skylight
- Parking
- 2
- Attached Garage
- SQ FT
- 1,803
- SQ FT Source
- Unavailable
- Lot SQ FT
- 2,511.0
- Lot Acres
- 0.057645 Acres
- Pool Info
- Spa / Hot Tub, Community Facility
- Kitchen
- Countertop - Granite, Dishwasher, Garbage Disposal, Hood Over Range, Oven - Built-In, Oven - Electric, Refrigerator, Skylight
- Cooling
- Central AC
- Dining Room
- Formal Dining Room
- Disclosures
- Natural Hazard Disclosure
- Family Room
- No Family Room
- Flooring
- Tile, Travertine, Hardwood
- Foundation
- Concrete Slab
- Fire Place
- Gas Log, Gas Starter
- Heating
- Central Forced Air
- Laundry
- Washer / Dryer, Inside
- Views
- Greenbelt, Neighborhood
- Possession
- COE
- Architectural Style
- Contemporary
- * Fee
- $1,688
- Name
- The Villages HOA
- *Fee includes
- Exterior Painting, Garbage, Cable / Dish, Landscaping / Gardening, Organized Activities, Pool, Spa, or Tennis, Roof, Security Service, Common Area Electricity, Water / Sewer, Recreation Facility, Insurance, and Maintenance - Common Area
MLS and other Information regarding properties for sale as shown in Theo have been obtained from various sources such as sellers, public records, agents and other third parties. This information may relate to the condition of the property, permitted or unpermitted uses, zoning, square footage, lot size/acreage or other matters affecting value or desirability. Unless otherwise indicated in writing, neither brokers, agents nor Theo have verified, or will verify, such information. If any such information is important to buyer in determining whether to buy, the price to pay or intended use of the property, buyer is urged to conduct their own investigation with qualified professionals, satisfy themselves with respect to that information, and to rely solely on the results of that investigation.
School data provided by GreatSchools. School service boundaries are intended to be used as reference only. To verify enrollment eligibility for a property, contact the school directly.
