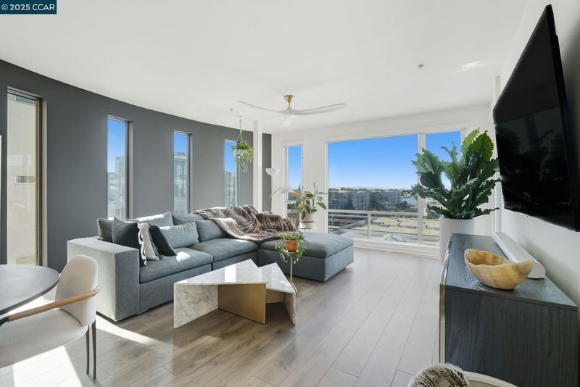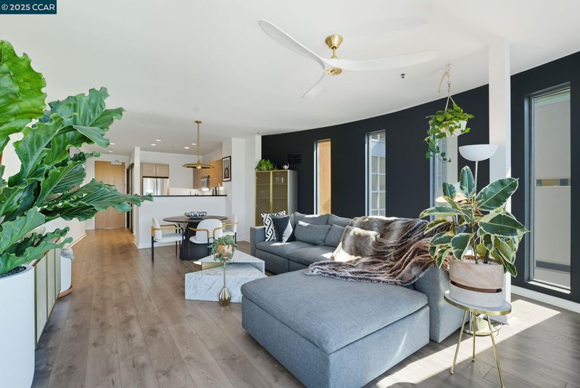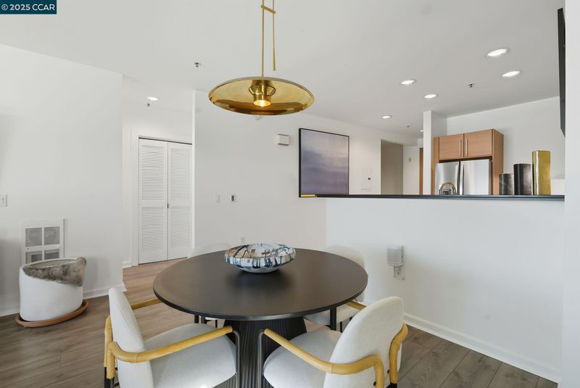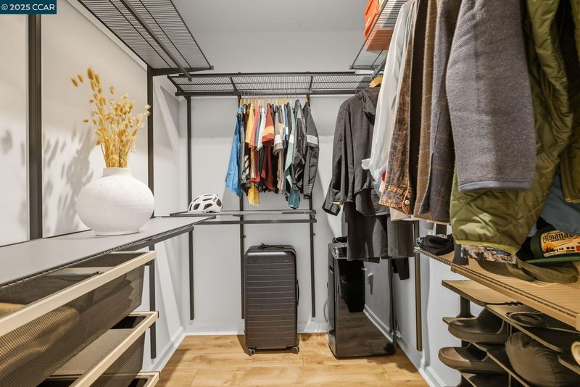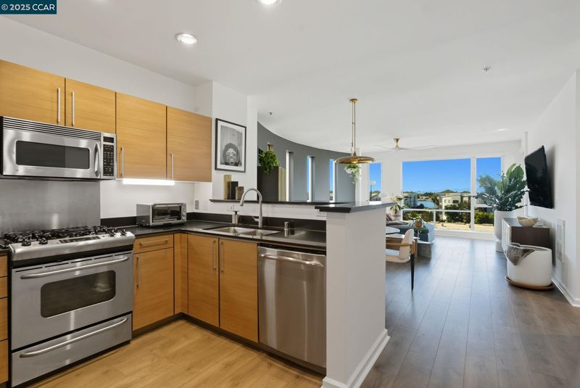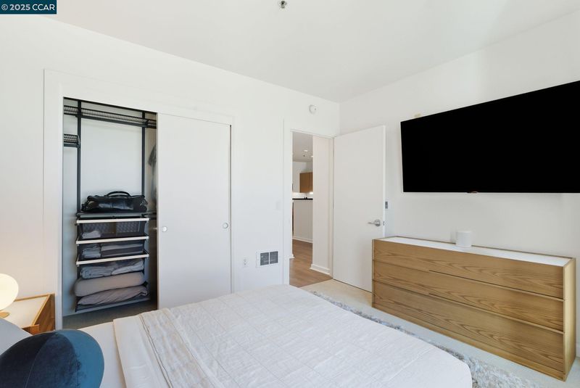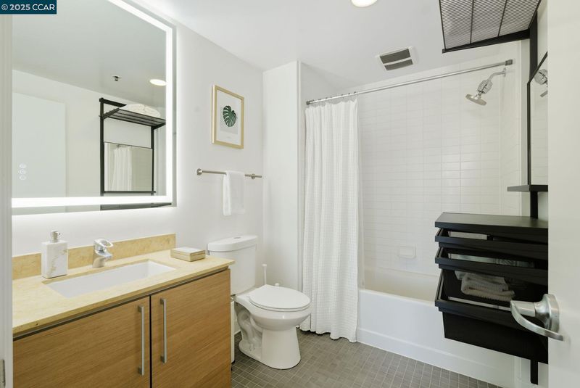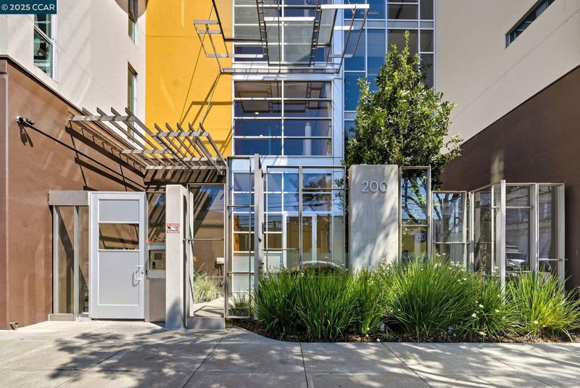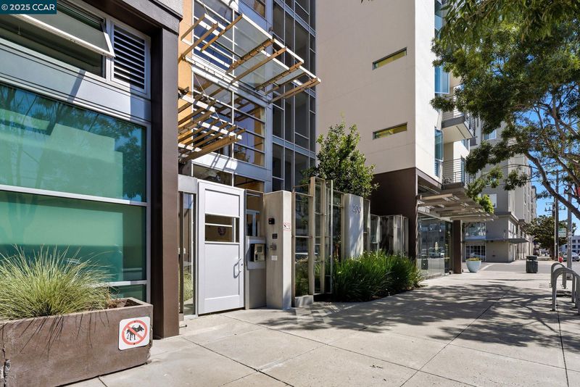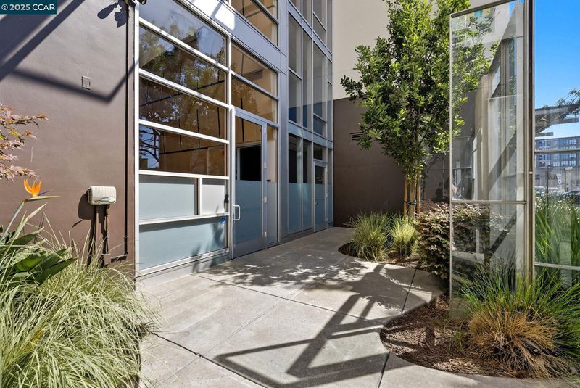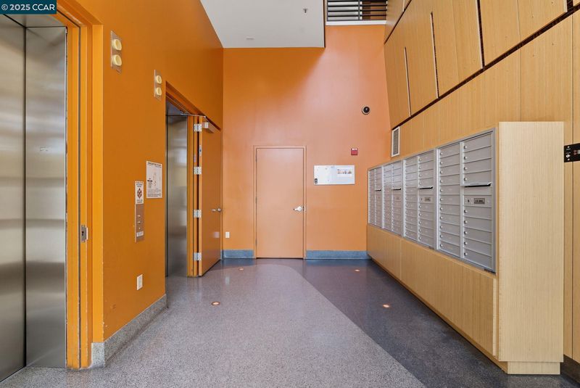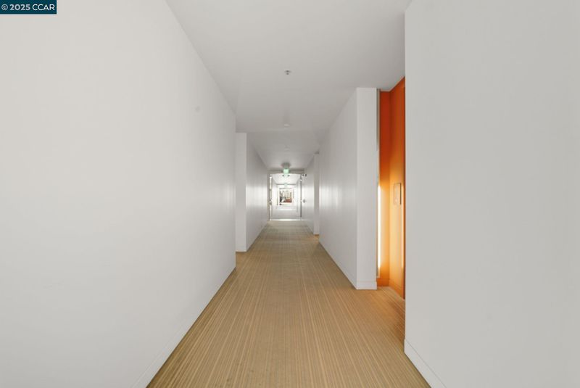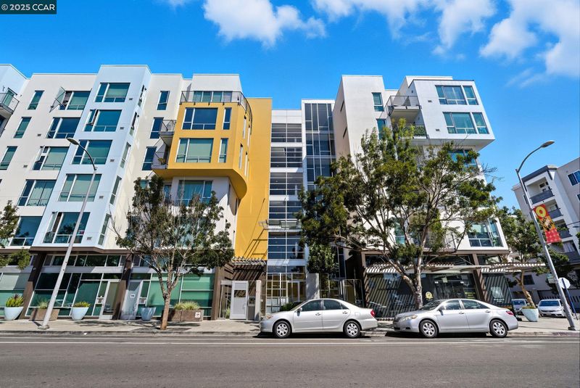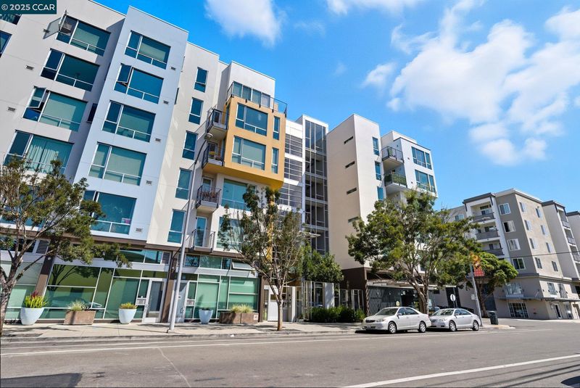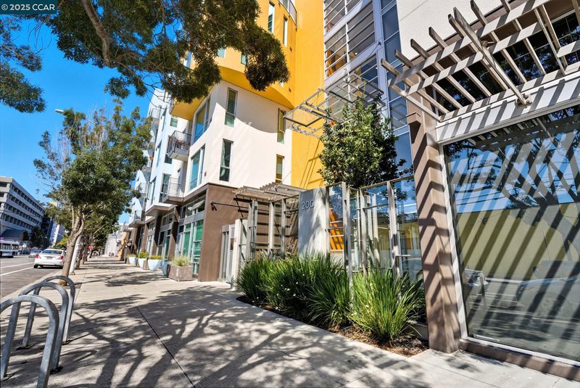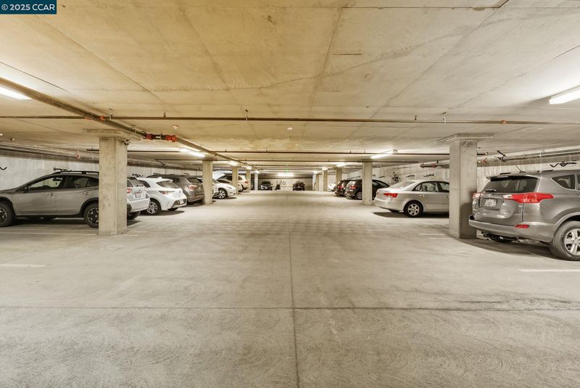
$659,000
898
SQ FT
$734
SQ/FT
200 2nd St, #404
@ Jackson St - Jack London, Oakland
- 2 Bed
- 1 Bath
- 1 Park
- 898 sqft
- Oakland
-

Discover this stylish residence in Oakland’s vibrant Jack London Square, combining modern comfort with a highly walkable location. The home offers a spacious primary suite plus a versatile den, ideal for a home office or guest room. A massive custom Elfa closet system enhances storage, with a second Elfa-organized closet in the primary for added convenience. The large bathroom is thoughtfully designed with its own Elfa organization system, while the home showcases custom window blinds, ceiling fan, designer lighting, and beautiful flooring throughout. Additional highlights include in-unit laundry and a private balcony off the primary suite with peekaboo water views. Enjoy the best of Jack London Square living with dining, entertainment, waterfront trails, BART, Amtrak, and the Ferry just steps away.
- Current Status
- New
- Original Price
- $659,000
- List Price
- $659,000
- On Market Date
- Sep 23, 2025
- Property Type
- Condominium
- D/N/S
- Jack London
- Zip Code
- 94607
- MLS ID
- 41112498
- APN
- 115781
- Year Built
- 2006
- Stories in Building
- 1
- Possession
- Close Of Escrow
- Data Source
- MAXEBRDI
- Origin MLS System
- CONTRA COSTA
Gateway To College at Laney College School
Public 9-12
Students: 78 Distance: 0.4mi
Lamb-O Academy
Private 4-12 Religious, Coed
Students: 12 Distance: 0.4mi
Lincoln Elementary School
Public K-5 Elementary
Students: 750 Distance: 0.4mi
American Indian Public Charter School
Charter 6-8 Combined Elementary And Secondary, Coed
Students: 161 Distance: 0.5mi
American Indian Public Charter School Ii
Charter K-8 Elementary
Students: 794 Distance: 0.5mi
Young Adult Program
Public n/a
Students: 165 Distance: 0.5mi
- Bed
- 2
- Bath
- 1
- Parking
- 1
- Covered, Below Building Parking
- SQ FT
- 898
- SQ FT Source
- Public Records
- Lot SQ FT
- 19,986.0
- Lot Acres
- 0.46 Acres
- Pool Info
- None
- Kitchen
- Dishwasher, Microwave, Free-Standing Range, Refrigerator, Washer, Stone Counters, Range/Oven Free Standing
- Cooling
- Ceiling Fan(s)
- Disclosures
- Nat Hazard Disclosure, Disclosure Package Avail
- Entry Level
- 4
- Flooring
- Tile, Vinyl
- Foundation
- Fire Place
- None
- Heating
- Electric
- Laundry
- Laundry Closet, Washer, In Unit, Washer/Dryer Stacked Incl
- Main Level
- None
- Views
- Hills, Partial, Water
- Possession
- Close Of Escrow
- Architectural Style
- Contemporary
- Construction Status
- Existing
- Location
- Zero Lot Line
- Roof
- Unknown
- Water and Sewer
- Public
- Fee
- $631
MLS and other Information regarding properties for sale as shown in Theo have been obtained from various sources such as sellers, public records, agents and other third parties. This information may relate to the condition of the property, permitted or unpermitted uses, zoning, square footage, lot size/acreage or other matters affecting value or desirability. Unless otherwise indicated in writing, neither brokers, agents nor Theo have verified, or will verify, such information. If any such information is important to buyer in determining whether to buy, the price to pay or intended use of the property, buyer is urged to conduct their own investigation with qualified professionals, satisfy themselves with respect to that information, and to rely solely on the results of that investigation.
School data provided by GreatSchools. School service boundaries are intended to be used as reference only. To verify enrollment eligibility for a property, contact the school directly.
