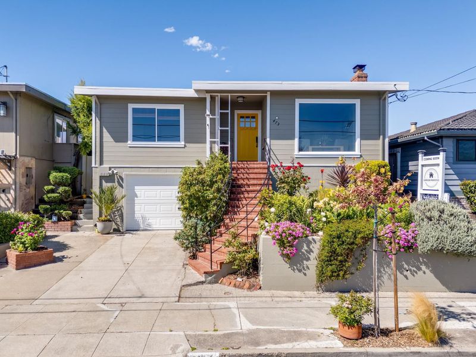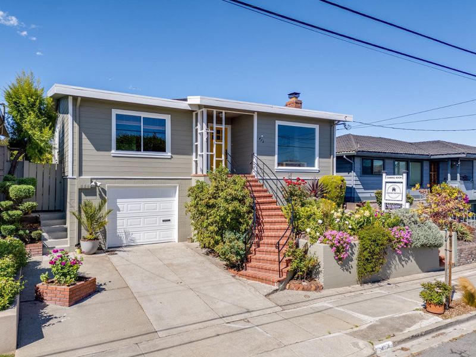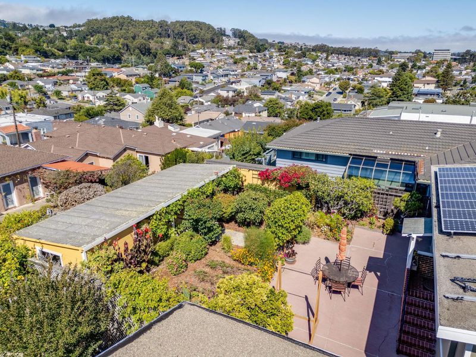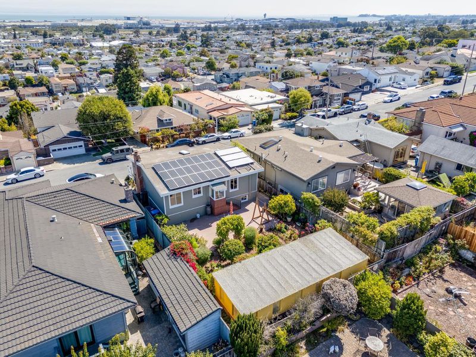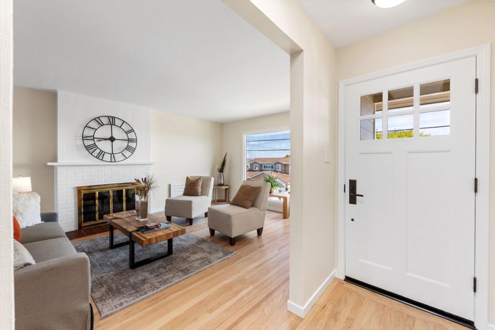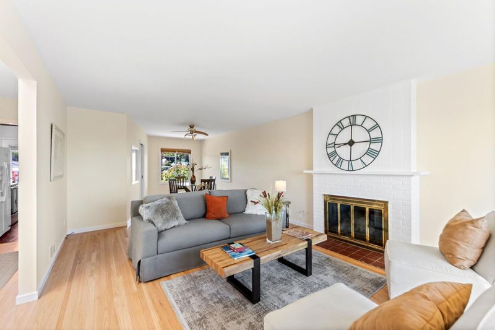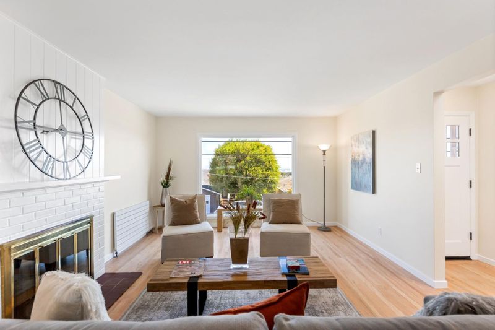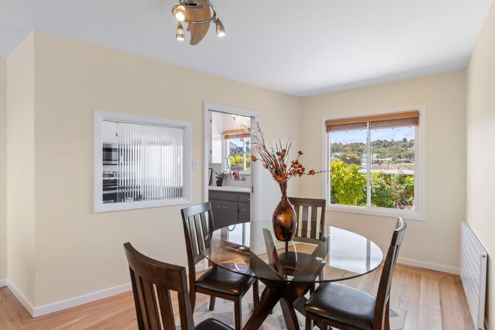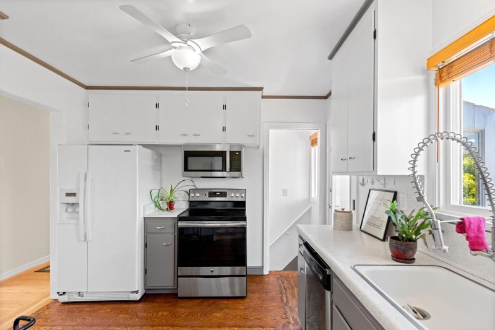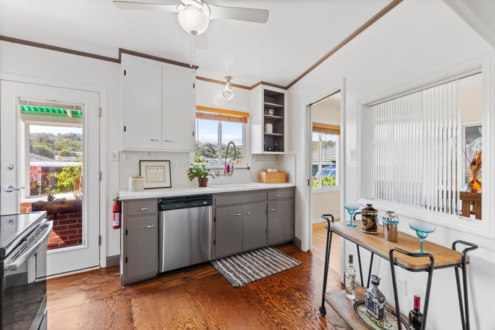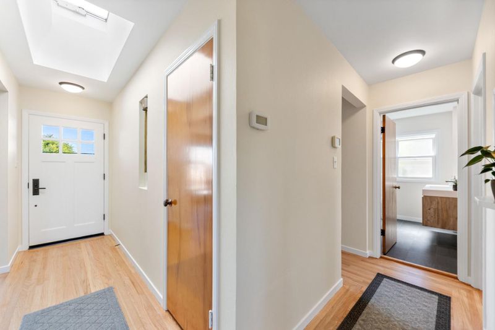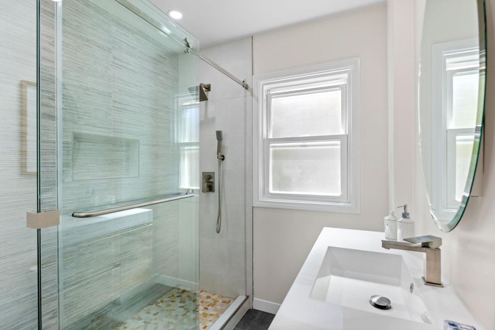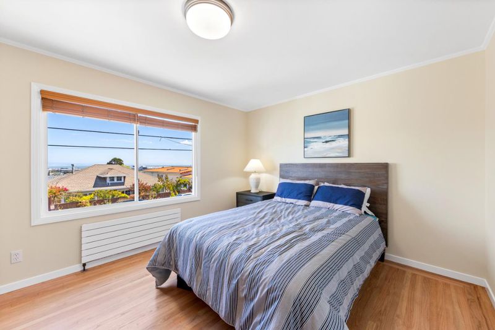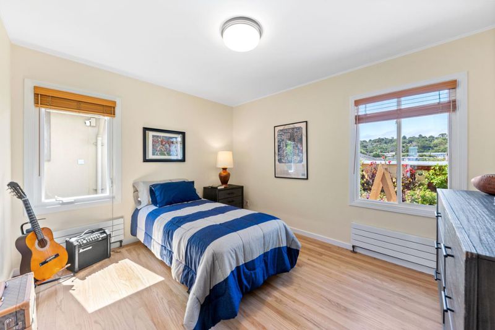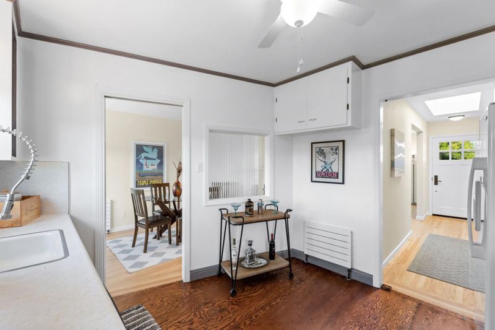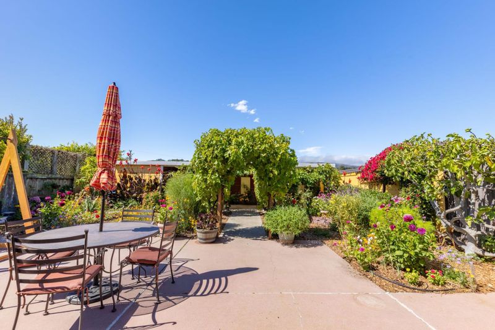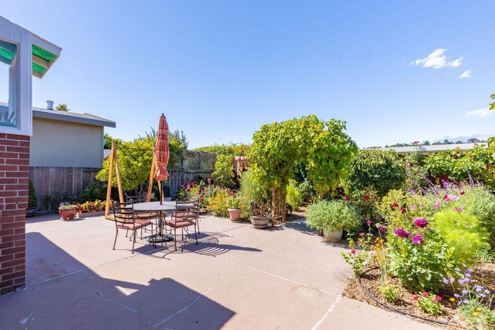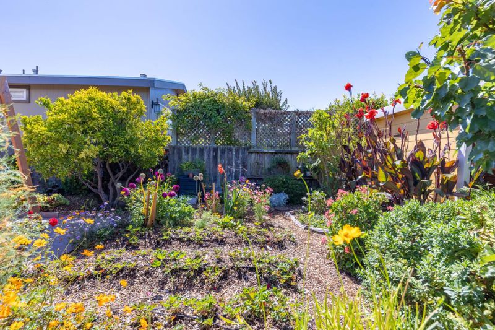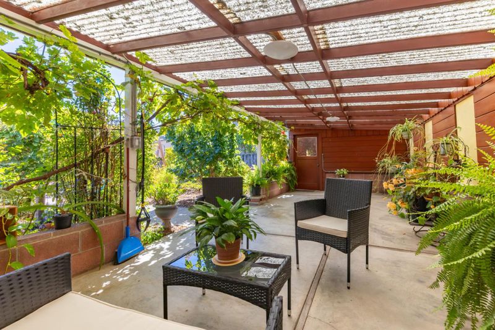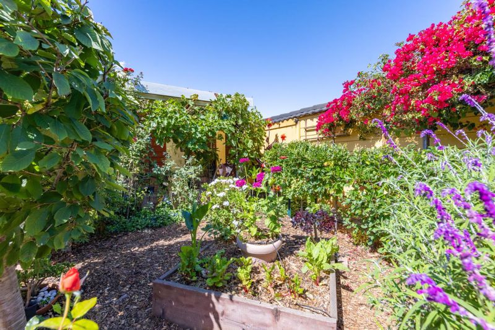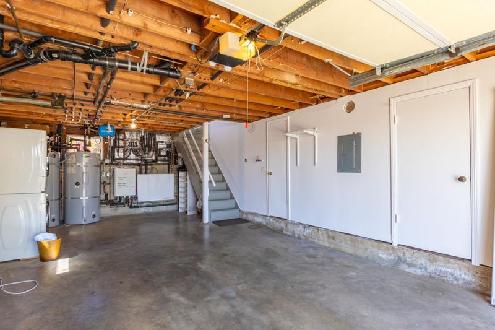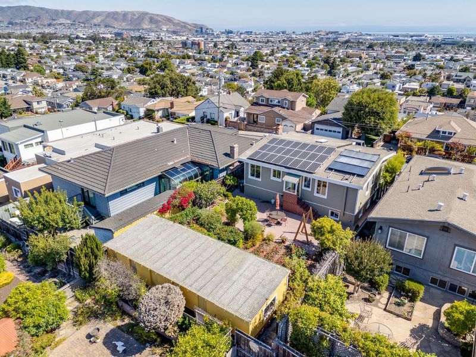
$1,249,000
1,060
SQ FT
$1,178
SQ/FT
473 Chestnut Avenue
@ Jenevein Ave. - 504 - Huntington Park, San Bruno
- 2 Bed
- 1 Bath
- 1 Park
- 1,060 sqft
- SAN BRUNO
-

-
Sat Sep 6, 1:30 pm - 4:00 pm
-
Sun Sep 7, 10:00 am - 12:00 pm
Beautifully maintained and thoughtfully updated, this elevated ranch-style home offers two bedrooms and 1 bathroom in the heart of San Bruno! The bright and inviting living room showcases stunning views of San Bruno Mountain and the Bay, and flows seamlessly into the dining area. The recently remodeled bathroom adds a modern touch to the homes charm. Both the front and backyards have been meticulously landscaped and cared for, creating a true gardeners paradise. The gardens feature a variety of mature fruit trees, grapevines, blueberry bushes, with space for flower and vegetable gardening. The private backyard features a multi-use patio (with electrical service) ideal for entertaining, exercising, or providing a safe space for children to play as well as a shed for added storage. Additional highlights include newly refinished hardwood floors, a freshly painted interior and exterior, double-pane windows, radiant heating, and solar panels for energy efficiency. Enjoy the prime location, just a short walk to San Bruno Park, the brand-new recreation center, and local schools. Easy access to I-280, public transit, and SFO.
- Days on Market
- 11 days
- Current Status
- Active
- Original Price
- $1,249,000
- List Price
- $1,249,000
- On Market Date
- Aug 26, 2025
- Property Type
- Single Family Home
- Area
- 504 - Huntington Park
- Zip Code
- 94066
- MLS ID
- ML82019351
- APN
- 020-263-100
- Year Built
- 1952
- Stories in Building
- Unavailable
- Possession
- COE
- Data Source
- MLSL
- Origin MLS System
- MLSListings, Inc.
Parkside Intermediate School
Public 6-8 Middle
Students: 789 Distance: 0.2mi
St. Robert
Private K-8 Elementary, Religious, Coed
Students: 314 Distance: 0.2mi
Allen (Decima M.) Elementary School
Public K-5 Elementary
Students: 409 Distance: 0.4mi
El Crystal Elementary School
Public K-5 Elementary, Coed
Students: 262 Distance: 0.5mi
Peninsula High (Continuation)
Public 9-12
Students: 186 Distance: 0.6mi
Peninsula High
Public 9-12
Students: 19 Distance: 0.6mi
- Bed
- 2
- Bath
- 1
- Parking
- 1
- Attached Garage
- SQ FT
- 1,060
- SQ FT Source
- Unavailable
- Lot SQ FT
- 4,375.0
- Lot Acres
- 0.100436 Acres
- Cooling
- None
- Dining Room
- Dining Area
- Disclosures
- NHDS Report
- Family Room
- No Family Room
- Flooring
- Hardwood
- Foundation
- Concrete Perimeter
- Fire Place
- Living Room, Wood Burning
- Heating
- Radiant
- Laundry
- In Garage
- Possession
- COE
- Fee
- Unavailable
MLS and other Information regarding properties for sale as shown in Theo have been obtained from various sources such as sellers, public records, agents and other third parties. This information may relate to the condition of the property, permitted or unpermitted uses, zoning, square footage, lot size/acreage or other matters affecting value or desirability. Unless otherwise indicated in writing, neither brokers, agents nor Theo have verified, or will verify, such information. If any such information is important to buyer in determining whether to buy, the price to pay or intended use of the property, buyer is urged to conduct their own investigation with qualified professionals, satisfy themselves with respect to that information, and to rely solely on the results of that investigation.
School data provided by GreatSchools. School service boundaries are intended to be used as reference only. To verify enrollment eligibility for a property, contact the school directly.
