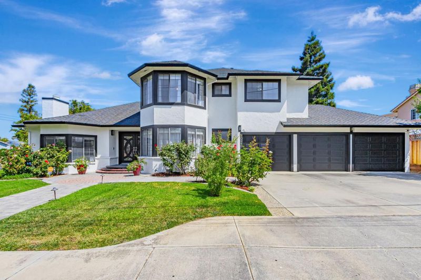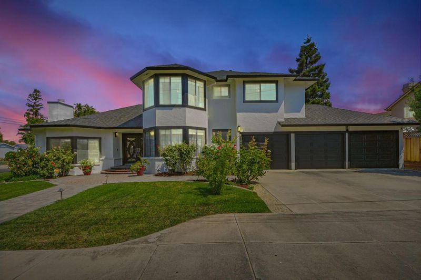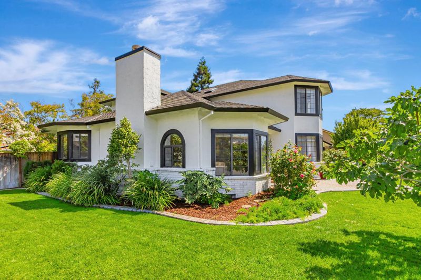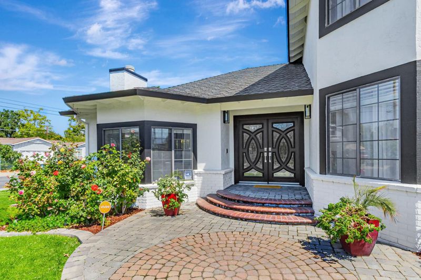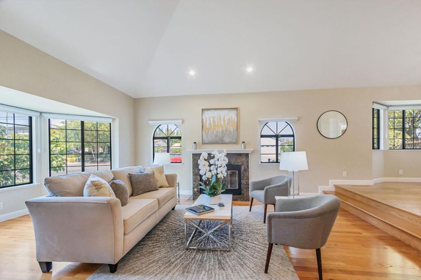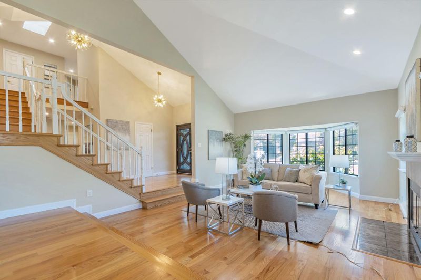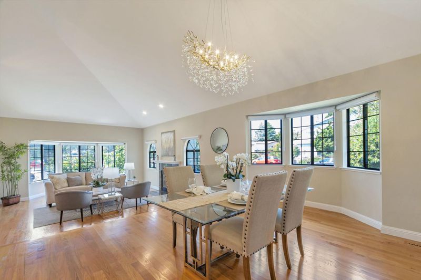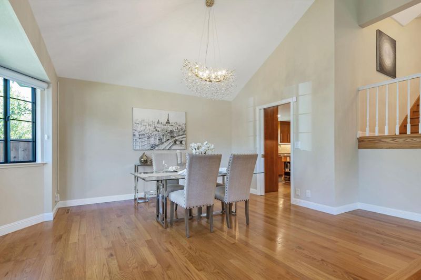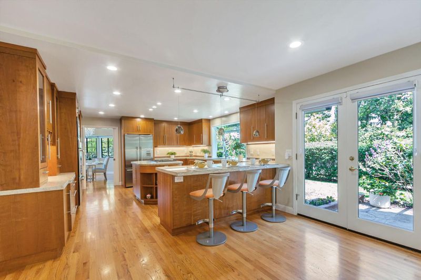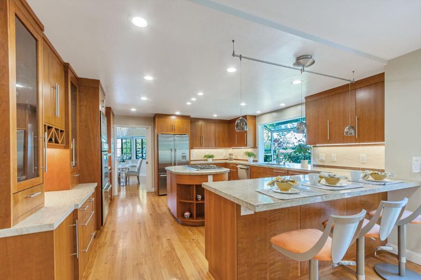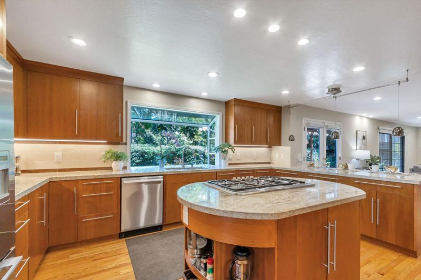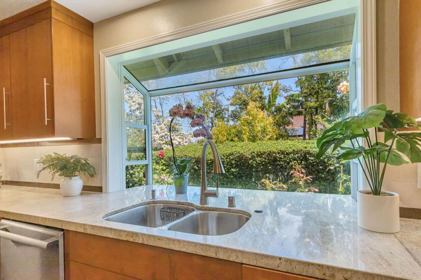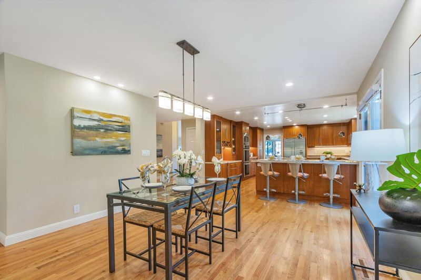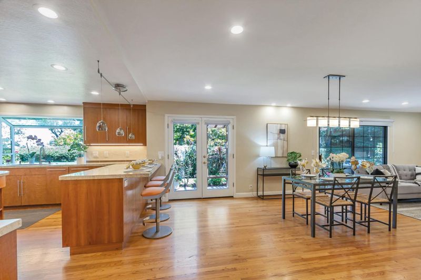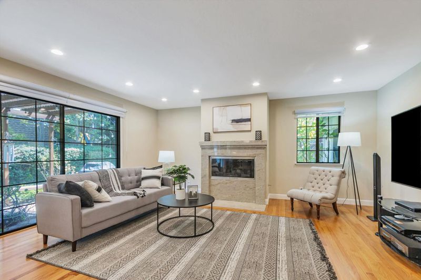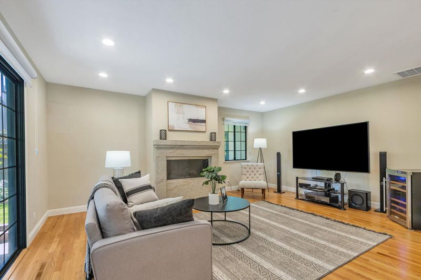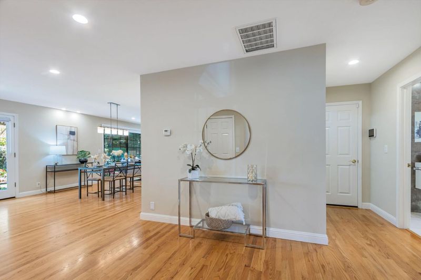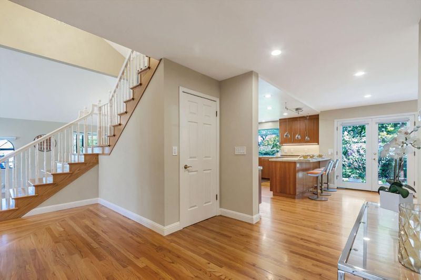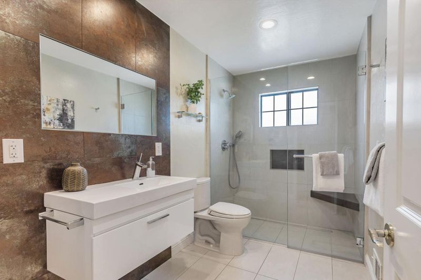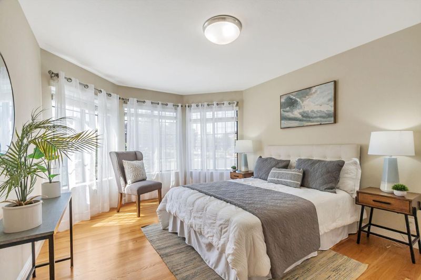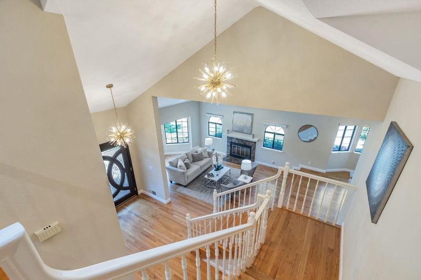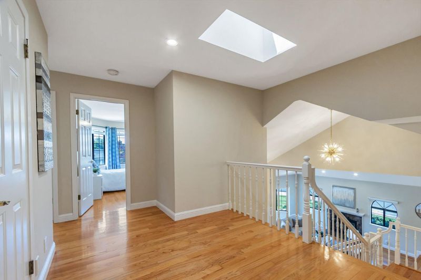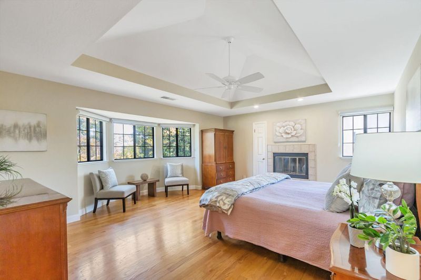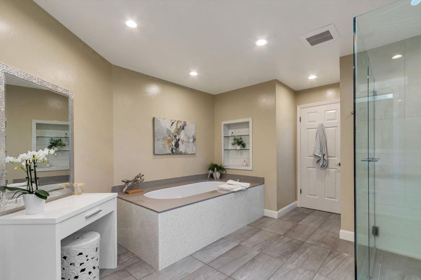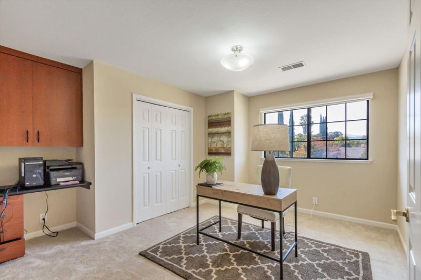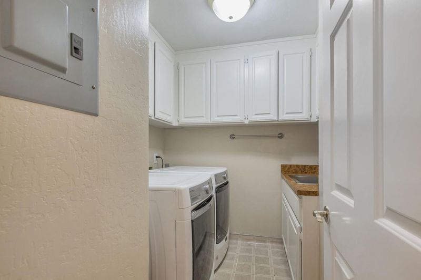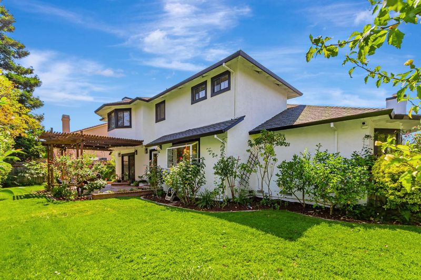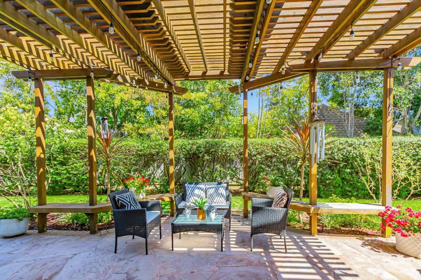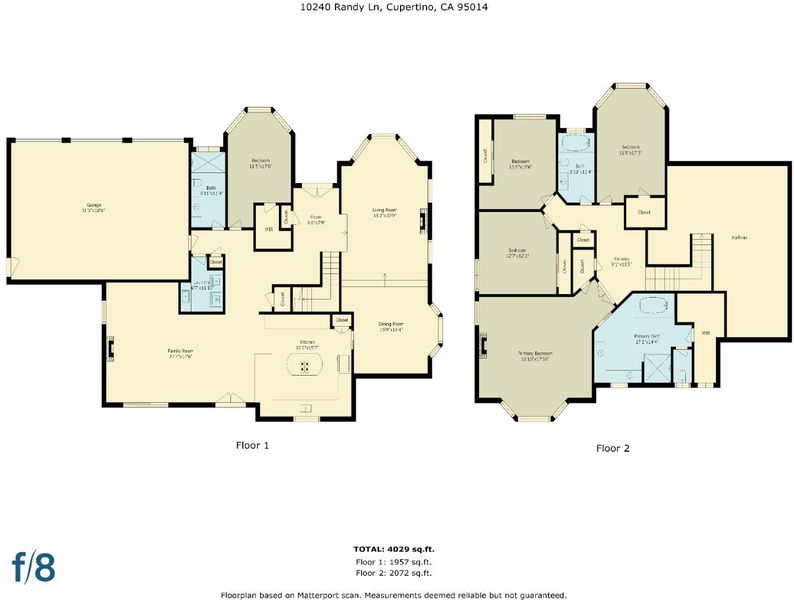
$4,290,000
3,489
SQ FT
$1,230
SQ/FT
10240 Randy Lane
@ Forest - 18 - Cupertino, Cupertino
- 5 Bed
- 3 Bath
- 6 Park
- 3,489 sqft
- CUPERTINO
-

Beautifully updated Cupertino home blending modern elegance with everyday comfort. The heart of the home is the remodeled chefs kitchen, complete with a large center island, sleek granite countertops, and premium Thermador stainless steel appliancesperfect for both daily living and entertaining. Spacious bedrooms offer comfort and flexibility, while remodeled bathrooms feature designer finishes, custom vanities, and spa-inspired details. The open, light-filled layout creates a warm and inviting atmosphere throughout. Ideally located near Apple, Google, and other top Silicon Valley employers, this home provides exceptional convenience for work and play. Close proximity to top-rated Collins Elementary, Lawson Middle, Cupertino High as well as parks, shopping, and dining, this is the ideal opportunity to enjoy luxury living in the heart of Silicon Valley.
- Days on Market
- 8 days
- Current Status
- Active
- Original Price
- $4,290,000
- List Price
- $4,290,000
- On Market Date
- Sep 2, 2025
- Property Type
- Single Family Home
- Area
- 18 - Cupertino
- Zip Code
- 95014
- MLS ID
- ML82019890
- APN
- 316-23-094
- Year Built
- 1987
- Stories in Building
- 2
- Possession
- COE + 30 Days
- Data Source
- MLSL
- Origin MLS System
- MLSListings, Inc.
Sam H. Lawson Middle School
Public 6-8 Middle
Students: 1138 Distance: 0.2mi
St. Joseph of Cupertino Elementary School
Private PK-8 Elementary, Religious, Nonprofit
Students: 310 Distance: 0.4mi
Futures Academy - Cupertino
Private 6-12 Coed
Students: 60 Distance: 0.5mi
L. P. Collins Elementary School
Public K-5 Elementary
Students: 702 Distance: 0.6mi
Happy Days CDC
Private K Coed
Students: NA Distance: 0.6mi
C. B. Eaton Elementary School
Public K-5 Elementary
Students: 497 Distance: 0.8mi
- Bed
- 5
- Bath
- 3
- Double Sinks, Full on Ground Floor, Primary - Oversized Tub, Primary - Stall Shower(s), Primary - Tub with Jets, Shower over Tub - 1, Skylight, Solid Surface, Tile, Updated Bath
- Parking
- 6
- Attached Garage, Off-Street Parking, On Street
- SQ FT
- 3,489
- SQ FT Source
- Unavailable
- Lot SQ FT
- 8,463.0
- Lot Acres
- 0.194284 Acres
- Kitchen
- Cooktop - Gas, Countertop - Granite, Dishwasher, Exhaust Fan, Garbage Disposal, Island, Microwave, Oven - Built-In, Oven - Double, Trash Compactor
- Cooling
- Central AC
- Dining Room
- Breakfast Bar, Dining Area in Family Room, Eat in Kitchen, Formal Dining Room
- Disclosures
- Natural Hazard Disclosure
- Family Room
- Separate Family Room
- Flooring
- Granite, Hardwood, Tile, Vinyl / Linoleum
- Foundation
- Concrete Perimeter and Slab
- Fire Place
- Family Room, Living Room, Primary Bedroom
- Heating
- Central Forced Air, Heating - 2+ Zones
- Laundry
- Inside
- Possession
- COE + 30 Days
- Fee
- Unavailable
MLS and other Information regarding properties for sale as shown in Theo have been obtained from various sources such as sellers, public records, agents and other third parties. This information may relate to the condition of the property, permitted or unpermitted uses, zoning, square footage, lot size/acreage or other matters affecting value or desirability. Unless otherwise indicated in writing, neither brokers, agents nor Theo have verified, or will verify, such information. If any such information is important to buyer in determining whether to buy, the price to pay or intended use of the property, buyer is urged to conduct their own investigation with qualified professionals, satisfy themselves with respect to that information, and to rely solely on the results of that investigation.
School data provided by GreatSchools. School service boundaries are intended to be used as reference only. To verify enrollment eligibility for a property, contact the school directly.
