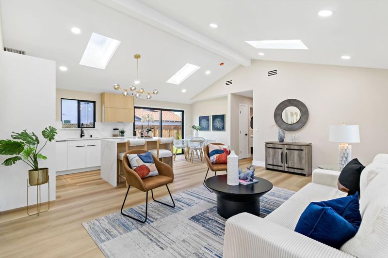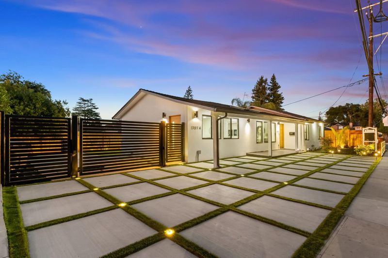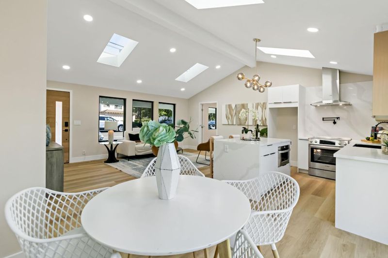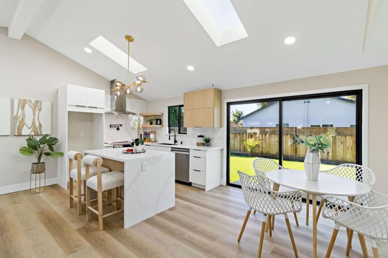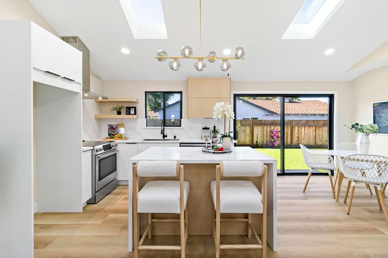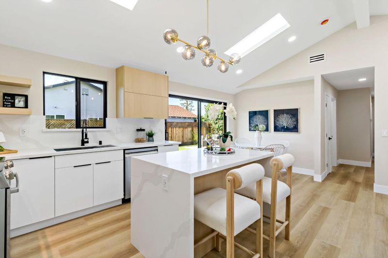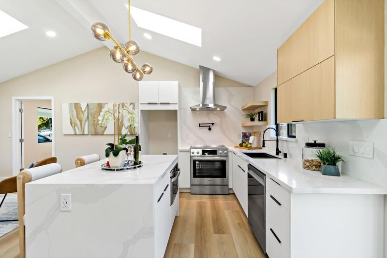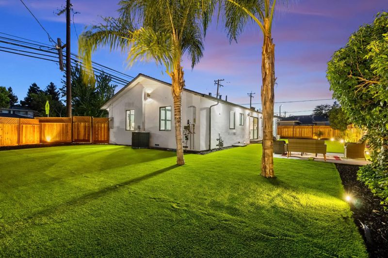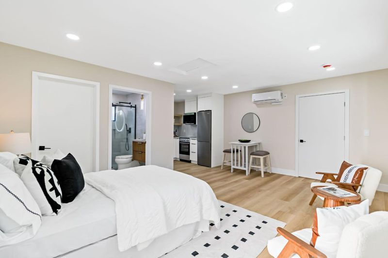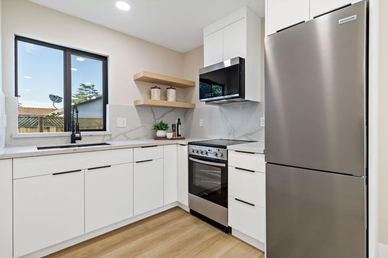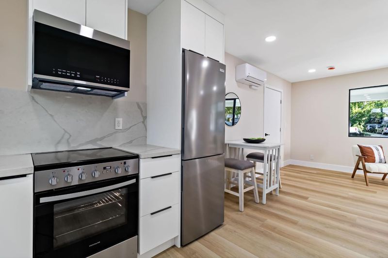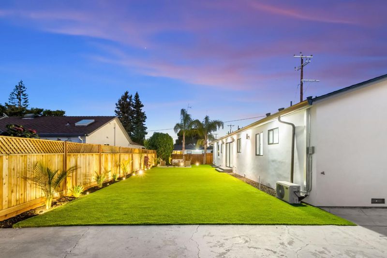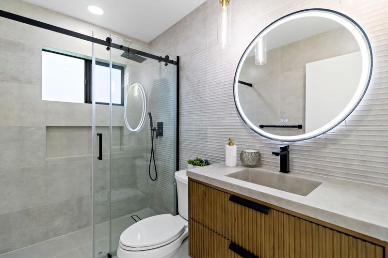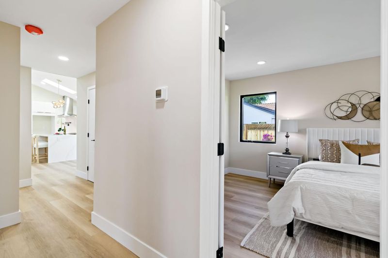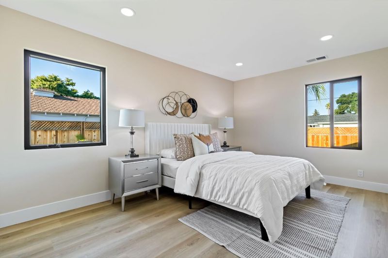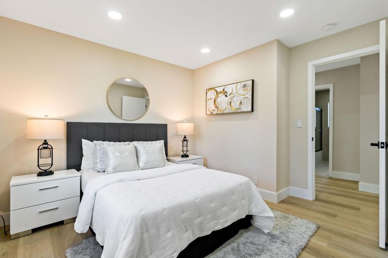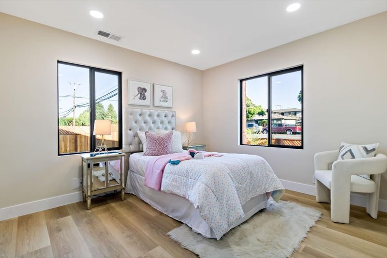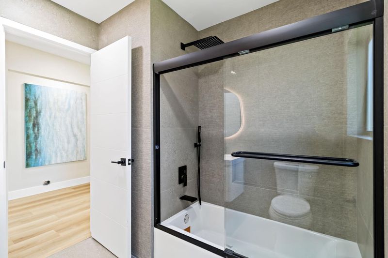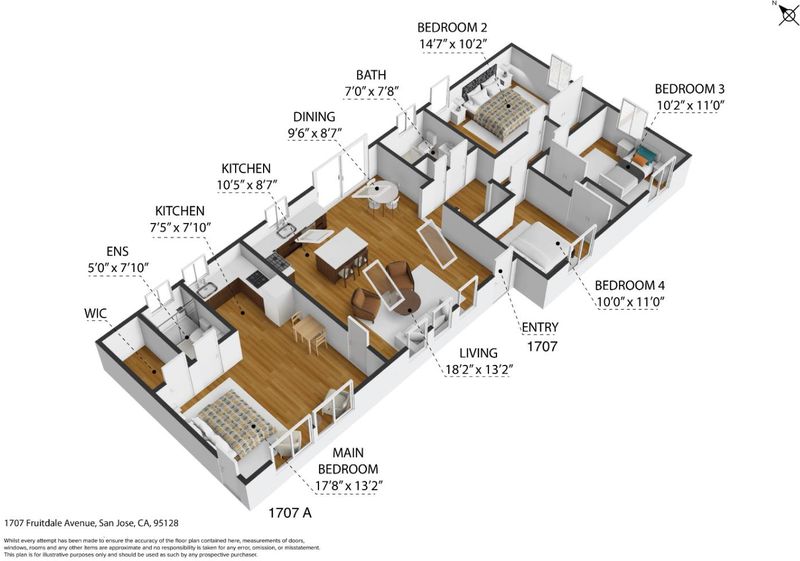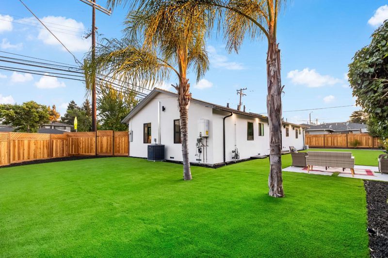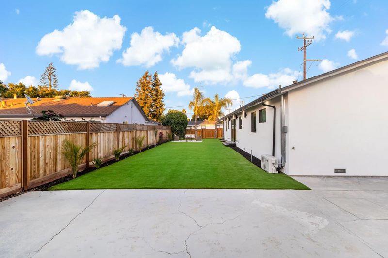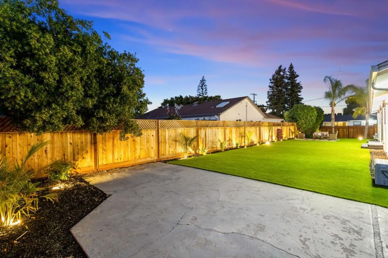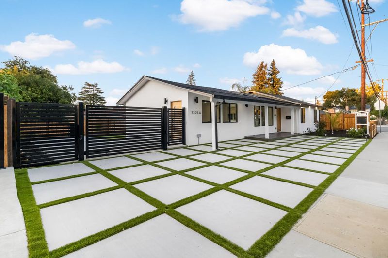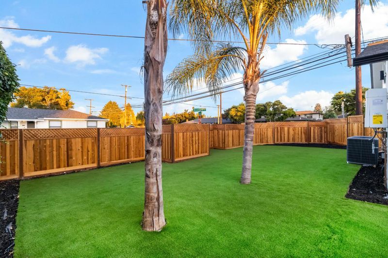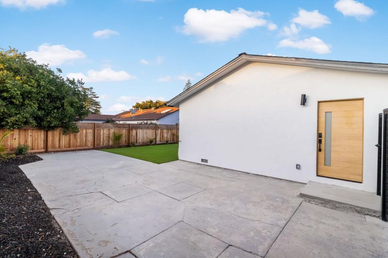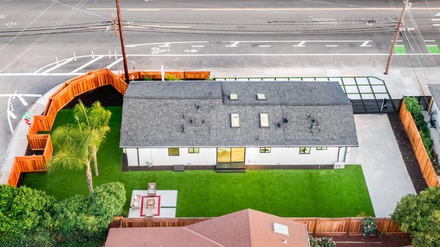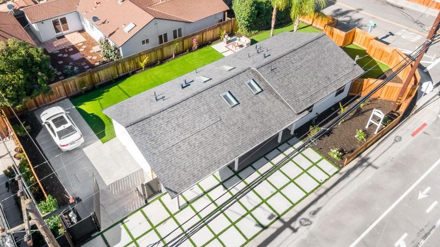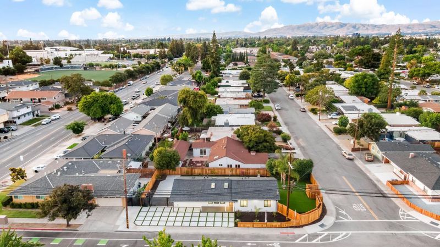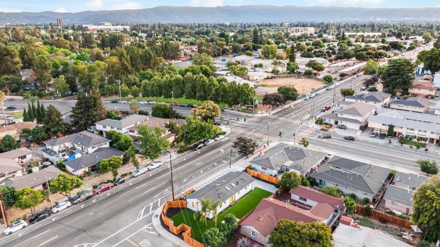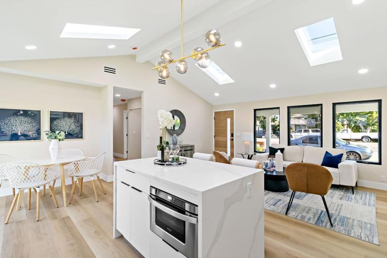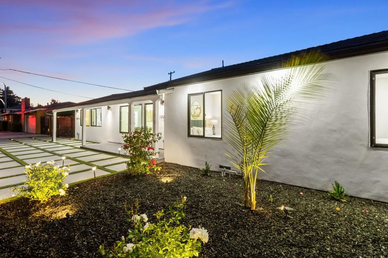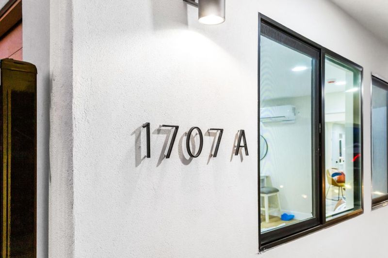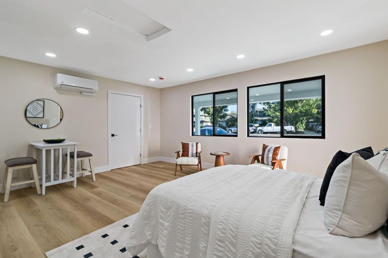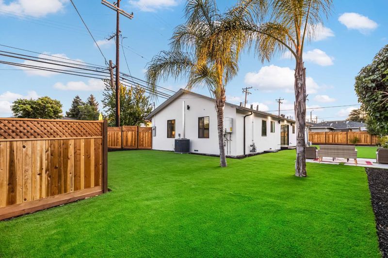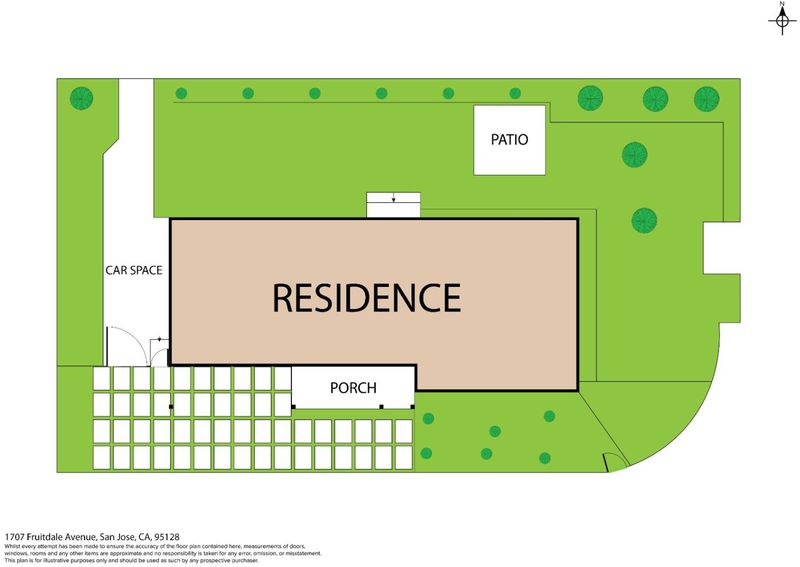
$1,388,000
1,468
SQ FT
$946
SQ/FT
1707 Fruitdale Avenue
@ RICHMOND AVENUE - 9 - Central San Jose, San Jose
- 4 Bed
- 2 Bath
- 5 Park
- 1,468 sqft
- San Jose
-

Beautiful and Expensive 4 bedrooms, 2 full bathrooms, The Private Master Suite Could be used as an ADU (All Permitted) with separate entrance and separate Kitchen. Connecting doors for private master suite, guest quarters, or rental. This 1,468 sq ft residence sits on a generous 6,420 sq ft lot, offering both indoor comfort and outdoor space for entertaining or expansion. The seller invested over $500K+ in renovation, new Electrical wiring, replumbing, new Black on Black Milgard windows, new roof with 4 Skylights and new brand new landscape & hardscape. Recent renovations also include new flooring, new European style kitchen cabinets with quartz countertops and stainless steel appliances, modern bathrooms, New private Electric gate for driveway. Open floor plan with abundant natural light and spacious living areas. Conveniently located near shopping, dining, major freeways, and local schools. A rare turnkey opportunity with flexible living options!
- Days on Market
- 7 days
- Current Status
- Active
- Original Price
- $1,388,000
- List Price
- $1,388,000
- On Market Date
- Sep 2, 2025
- Property Type
- Single Family Home
- Area
- 9 - Central San Jose
- Zip Code
- 95128
- MLS ID
- ML82000662
- APN
- 28239078
- Year Built
- 1952
- Stories in Building
- 1
- Possession
- COE
- Data Source
- MLSL
- Origin MLS System
- MLSListings, Inc.
Sherman Oaks Elementary School
Charter K-6 Elementary
Students: 538 Distance: 0.1mi
Eitz Chaim Academy
Private K-8 Elementary, Religious, Nonprofit
Students: NA Distance: 0.3mi
San Jose Montessori School
Private K Montessori, Elementary, Coed
Students: 48 Distance: 0.5mi
Middle College High School
Public 11-12 Secondary
Students: 43 Distance: 0.5mi
Campbell Adult And Community Education
Public n/a Adult Education
Students: NA Distance: 0.6mi
Del Mar High School
Public 9-12 Secondary
Students: 1300 Distance: 0.7mi
- Bed
- 4
- Bath
- 2
- Parking
- 5
- Electric Gate, Uncovered Parking
- SQ FT
- 1,468
- SQ FT Source
- Unavailable
- Lot SQ FT
- 6,420.0
- Lot Acres
- 0.147383 Acres
- Cooling
- Central AC
- Dining Room
- Dining Area, Eat in Kitchen
- Disclosures
- NHDS Report
- Family Room
- Kitchen / Family Room Combo
- Foundation
- Crawl Space
- Fire Place
- Other
- Heating
- Central Forced Air - Gas
- Possession
- COE
- Fee
- Unavailable
MLS and other Information regarding properties for sale as shown in Theo have been obtained from various sources such as sellers, public records, agents and other third parties. This information may relate to the condition of the property, permitted or unpermitted uses, zoning, square footage, lot size/acreage or other matters affecting value or desirability. Unless otherwise indicated in writing, neither brokers, agents nor Theo have verified, or will verify, such information. If any such information is important to buyer in determining whether to buy, the price to pay or intended use of the property, buyer is urged to conduct their own investigation with qualified professionals, satisfy themselves with respect to that information, and to rely solely on the results of that investigation.
School data provided by GreatSchools. School service boundaries are intended to be used as reference only. To verify enrollment eligibility for a property, contact the school directly.
