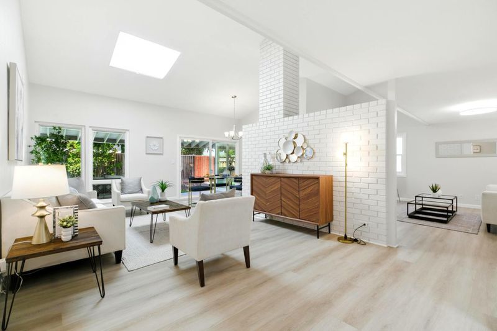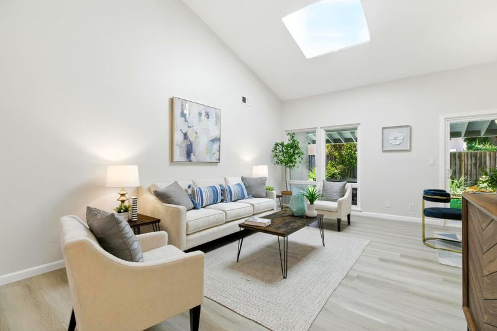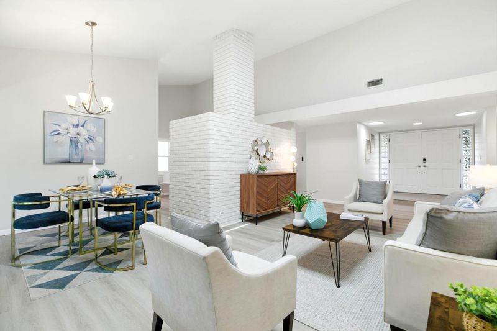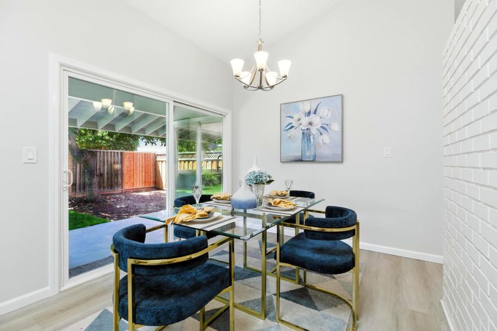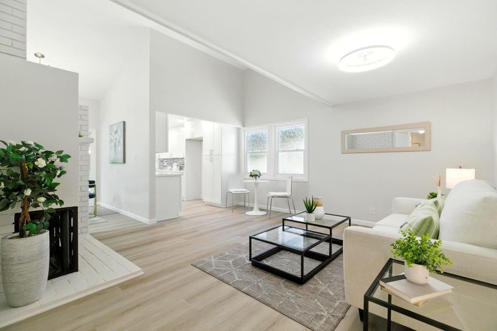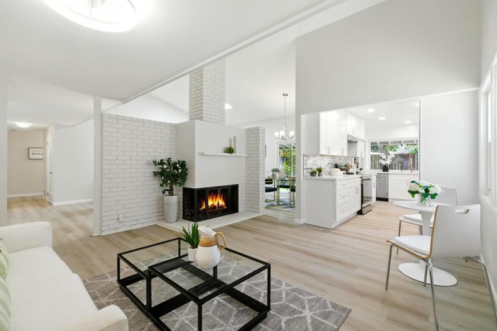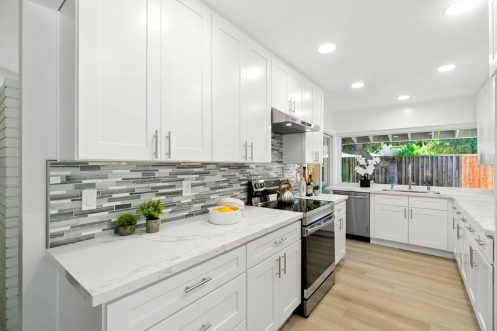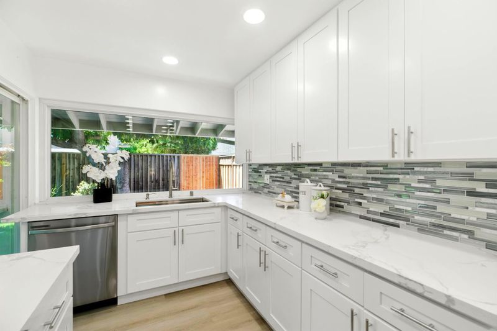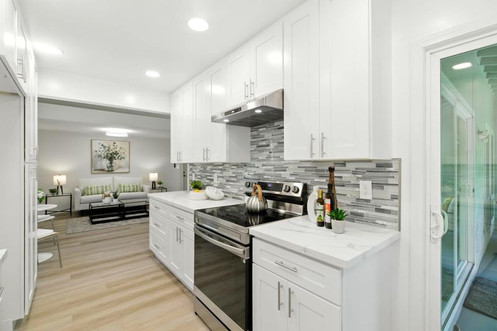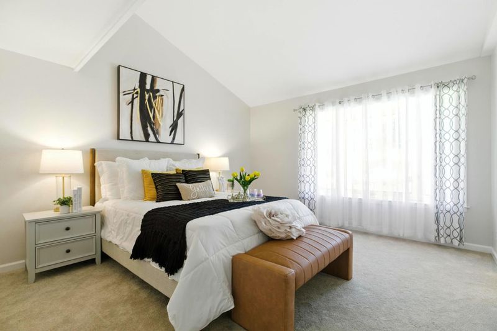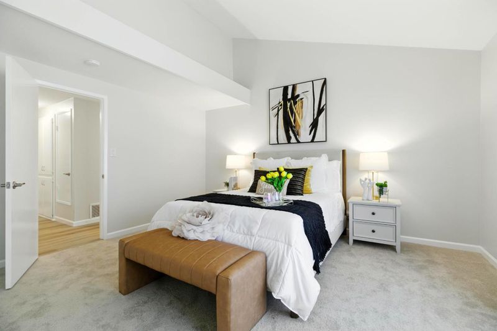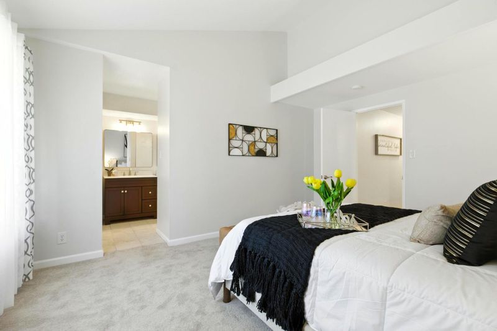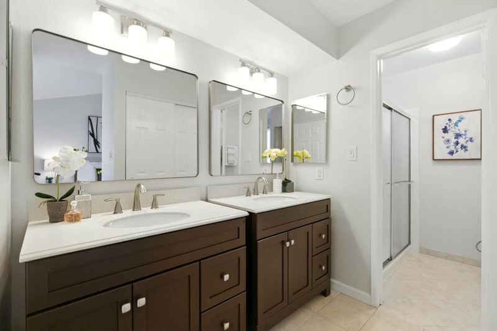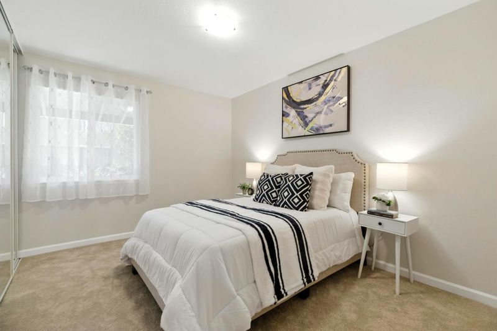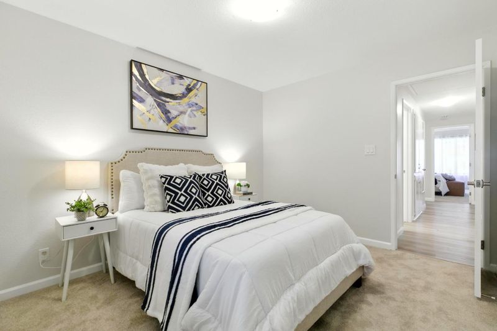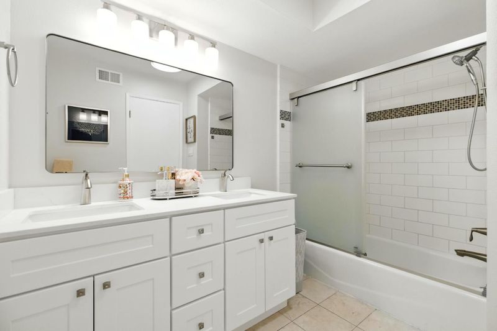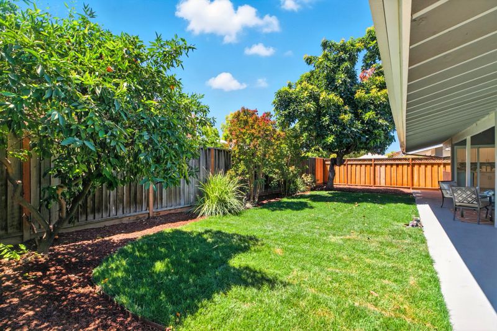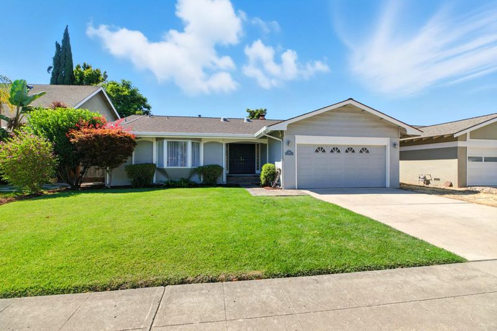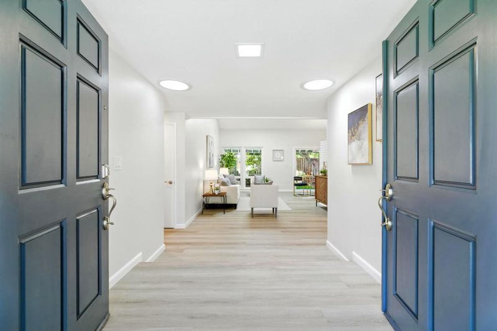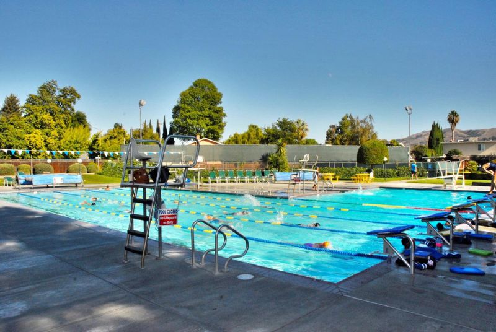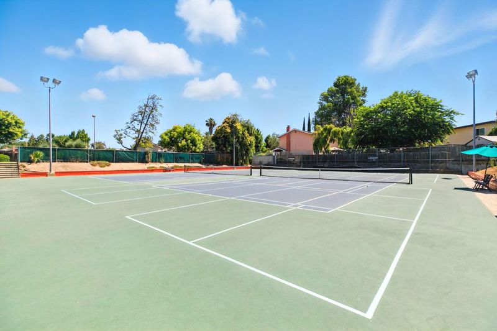
$1,528,000
1,652
SQ FT
$925
SQ/FT
266 El Portal Way
@ Encinal Drive - 2 - Santa Teresa, San Jose
- 4 Bed
- 2 Bath
- 4 Park
- 1,652 sqft
- SAN JOSE
-

-
Sat Aug 9, 1:00 pm - 4:00 pm
This home shows beautifully and is in an excellent location. You will love it!
-
Sun Aug 10, 1:00 pm - 4:00 pm
This home shows beautifully and is in an excellent location. You will love it!
Open Sat & Sun 1-4 pm. Welcome to your dream home in the heart of the highly sought-after Rancho Santa Teresa community! This beautifully updated 4-bedroom, 2-bath charmer offers 1,652 sq ft of stylish and comfortable living. Step inside and fall in love with the brand-new kitchen, complete with modern finishes perfect for both quiet meals and lively entertaining. Luxury vinyl plank flooring flows through the main living areas, while plush new carpeting adds comfort to the bedrooms. Fresh interior paint, updated bathrooms, a bright skylight, and soaring vaulted ceilings make the entire home feel light, open, and inviting. Relax or entertain year-round under the large covered patio in your peaceful backyard retreat. Located just half a block from top-rated Santa Teresa Elementary, this home offers unbeatable convenience. The Rancho Santa Teresa Swim & Racquet Club is packed with amenities - 3 pools, tennis & pickleball courts, playground, BBQ Grills, sand volleyball, and more! Plus, you are just minutes from Hwys 85, 87 and 101, Kaiser San Jose Medical Center, Village Oaks Shopping Center, Oakridge Mall, Golf, parks, and trails. Come see why this home is the perfect blend of comfort, community, and location!
- Days on Market
- 3 days
- Current Status
- Active
- Original Price
- $1,528,000
- List Price
- $1,528,000
- On Market Date
- Aug 6, 2025
- Property Type
- Single Family Home
- Area
- 2 - Santa Teresa
- Zip Code
- 95119
- MLS ID
- ML82017140
- APN
- 704-21-069
- Year Built
- 1968
- Stories in Building
- 1
- Possession
- COE
- Data Source
- MLSL
- Origin MLS System
- MLSListings, Inc.
Santa Teresa Elementary School
Public K-6 Elementary
Students: 623 Distance: 0.1mi
Stratford School
Private K-5 Core Knowledge
Students: 301 Distance: 0.5mi
Bernal Intermediate School
Public 7-8 Middle
Students: 742 Distance: 0.6mi
Taylor (Bertha) Elementary School
Public K-6 Elementary, Coed
Students: 683 Distance: 0.6mi
Legacy Christian School
Private PK-8
Students: 230 Distance: 1.0mi
Baldwin (Julia) Elementary School
Public K-6 Elementary
Students: 485 Distance: 1.0mi
- Bed
- 4
- Bath
- 2
- Double Sinks, Dual Flush Toilet, Full on Ground Floor, Primary - Stall Shower(s), Shower over Tub - 1, Tile, Updated Bath
- Parking
- 4
- Attached Garage, Gate / Door Opener, On Street
- SQ FT
- 1,652
- SQ FT Source
- Unavailable
- Lot SQ FT
- 6,100.0
- Lot Acres
- 0.140037 Acres
- Pool Info
- Community Facility
- Kitchen
- 220 Volt Outlet, Countertop - Quartz, Dishwasher, Garbage Disposal, Hood Over Range, Oven Range - Electric, Pantry
- Cooling
- Ceiling Fan, Central AC
- Dining Room
- Dining Area, Skylight
- Disclosures
- Natural Hazard Disclosure
- Family Room
- Separate Family Room
- Flooring
- Carpet, Laminate, Tile
- Foundation
- Concrete Perimeter, Crawl Space
- Fire Place
- Family Room, Wood Burning
- Heating
- Central Forced Air - Gas
- Laundry
- Electricity Hookup (220V), In Garage
- Possession
- COE
- Architectural Style
- Traditional
- * Fee
- $44
- Name
- Rancho Santa Teresa Swim & Racquet Club
- Phone
- 408-277-5758
- *Fee includes
- Pool, Spa, or Tennis
MLS and other Information regarding properties for sale as shown in Theo have been obtained from various sources such as sellers, public records, agents and other third parties. This information may relate to the condition of the property, permitted or unpermitted uses, zoning, square footage, lot size/acreage or other matters affecting value or desirability. Unless otherwise indicated in writing, neither brokers, agents nor Theo have verified, or will verify, such information. If any such information is important to buyer in determining whether to buy, the price to pay or intended use of the property, buyer is urged to conduct their own investigation with qualified professionals, satisfy themselves with respect to that information, and to rely solely on the results of that investigation.
School data provided by GreatSchools. School service boundaries are intended to be used as reference only. To verify enrollment eligibility for a property, contact the school directly.
