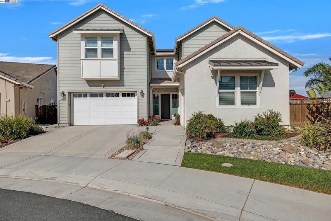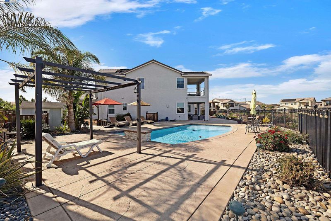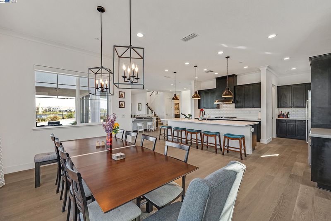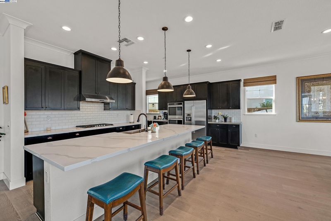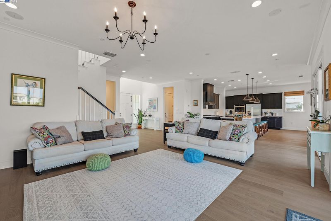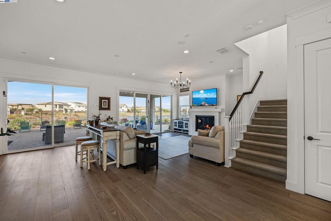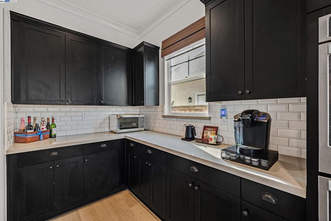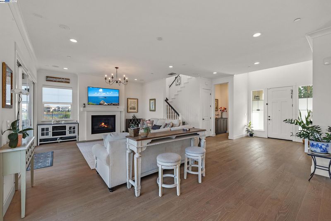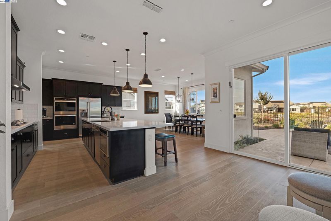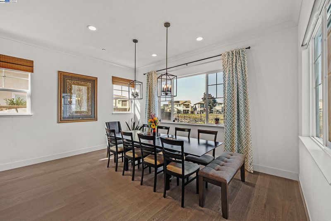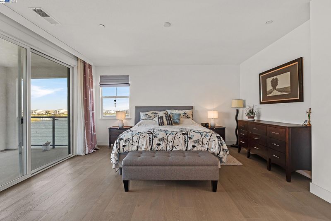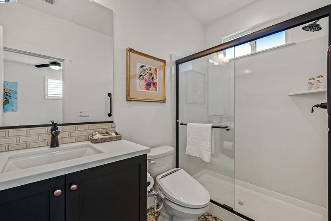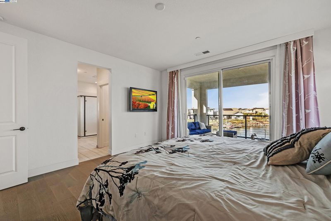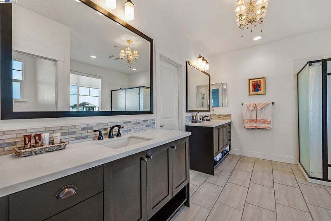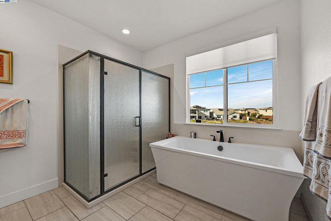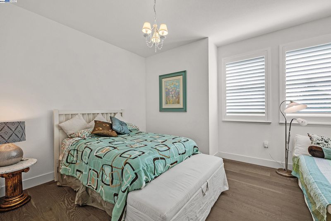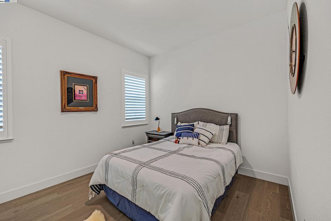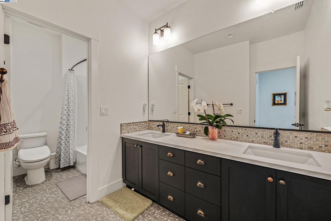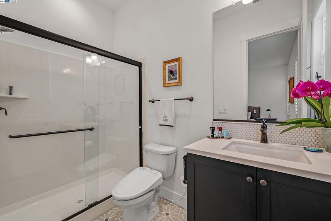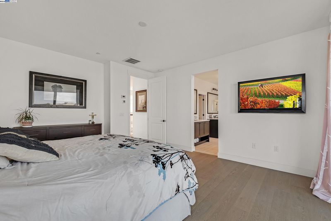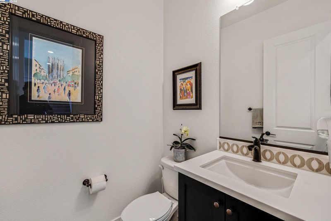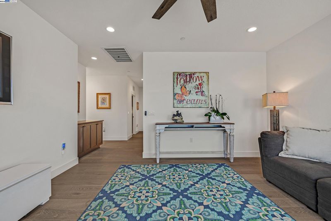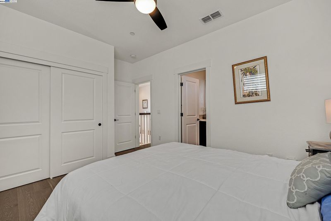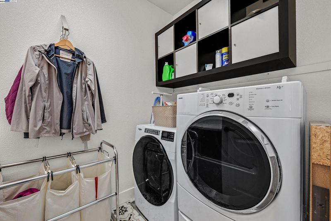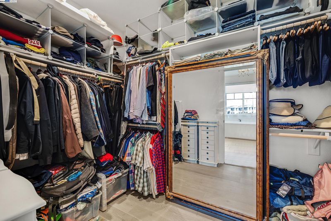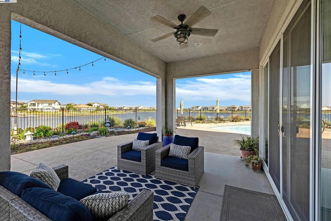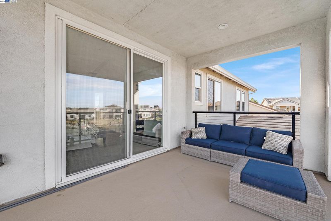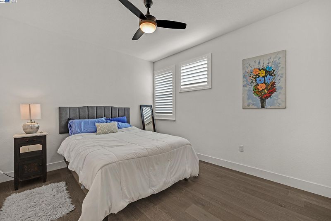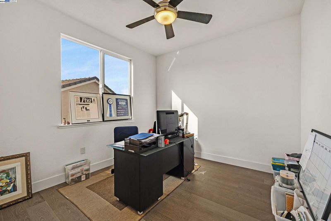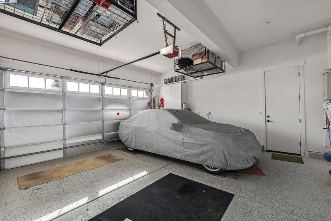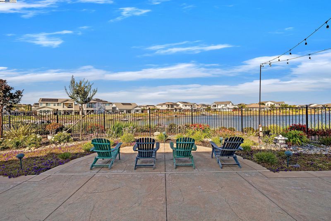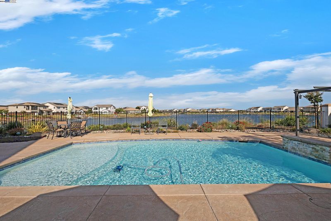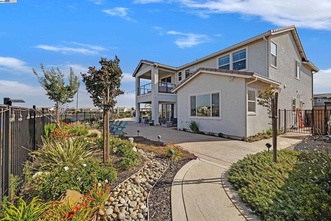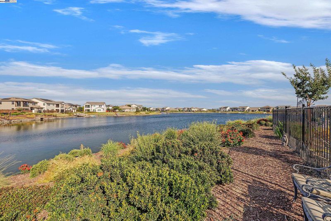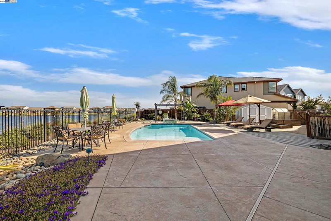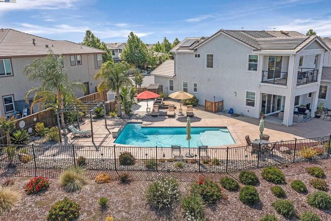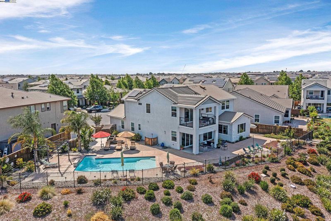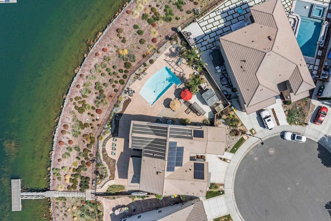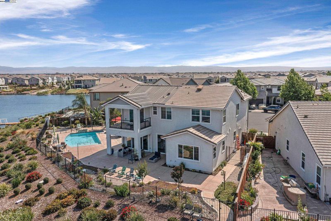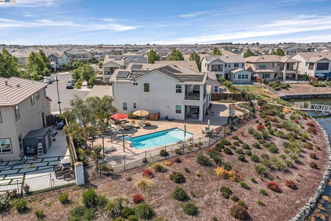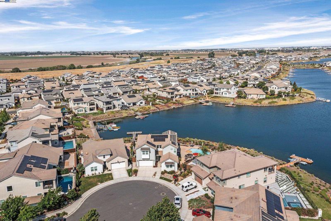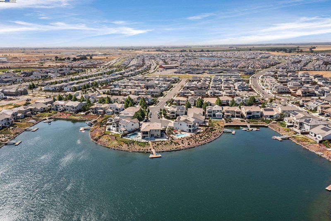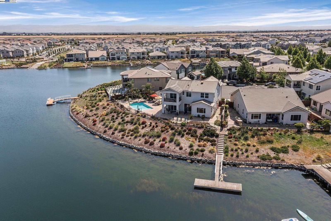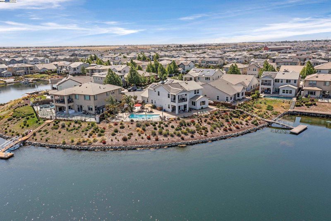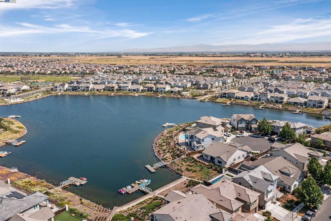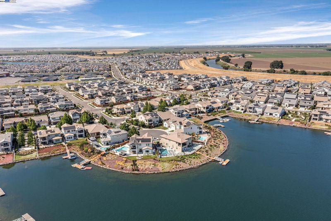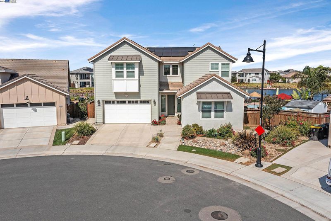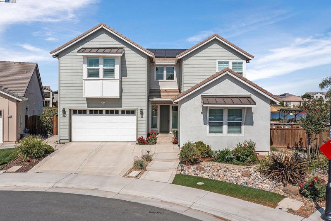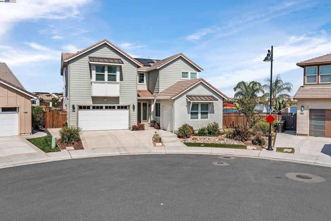
$1,488,000
3,359
SQ FT
$443
SQ/FT
2495 Kruip Ct
@ Gardenfarms Ave - River Islands, Lathrop
- 5 Bed
- 4.5 (4/1) Bath
- 3 Park
- 3,359 sqft
- Lathrop
-

-
Sat Jun 7, 1:00 pm - 4:00 pm
Don't miss this stunning designer inspired home with lake access in River Island
-
Sun Jun 8, 1:00 pm - 4:00 pm
Don't miss this stunning designer inspired home in quiet Cul-de-sac in River Island
Welcome to your private retreat in the exclusive new development of River Island—where everyday living feels like a vacation. Located in a cul-de-sac this stunning 5-bedroom, 4.5-bathroom home redefines luxury with over 3,300 square feet of thoughtfully designed living space and every amenity crafted for comfort, style, and serenity. At the heart of the home lies a true chef’s kitchen—equipped with sleek European appliances, custom cabinetry, and a stunning oversized island perfect for entertaining or casual family meals. Each of the 4.5 bathrooms has been individually designed, offering unique character and spa-inspired finishes—perfect for both personal relaxation and guest indulgence. The heart of the home flows effortlessly with open-concept design, seamlessly blending indoor elegance with outdoor escape. Step into the expansive backyard—over 10,000 square feet of beautifully maintained grounds with a sparkling swimming pool that beckons on warm afternoons. Whether you're entertaining or enjoying a quiet morning coffee, this space invites both connection and calm. What truly sets this home apart is its access to River Island’s private lake—ideal for boating, fishing, or simply soaking in the tranquility of waterfront living. This is more than a home. It’s a lifestyle.
- Current Status
- New
- Original Price
- $1,488,000
- List Price
- $1,488,000
- On Market Date
- Jun 5, 2025
- Property Type
- Detached
- D/N/S
- River Islands
- Zip Code
- 95330
- MLS ID
- 41100263
- APN
- 210490210000
- Year Built
- 2020
- Stories in Building
- 2
- Possession
- Close Of Escrow
- Data Source
- MAXEBRDI
- Origin MLS System
- BAY EAST
Mossdale Elementary School
Public K-8 Elementary
Students: 1022 Distance: 1.7mi
Old River Christian Academy
Private 1-12 Religious, Coed
Students: NA Distance: 2.1mi
Delta Charter Online No.2
Charter K-12
Students: 113 Distance: 2.3mi
Delta Keys Charter #2
Charter K-12
Students: 201 Distance: 2.3mi
Free2bee School
Private K-12 Coed
Students: NA Distance: 3.2mi
Lathrop Elementary School
Public K-8 Elementary
Students: 915 Distance: 3.3mi
- Bed
- 5
- Bath
- 4.5 (4/1)
- Parking
- 3
- Attached, Garage Door Opener
- SQ FT
- 3,359
- SQ FT Source
- Public Records
- Lot SQ FT
- 10,028.0
- Lot Acres
- 0.23 Acres
- Pool Info
- In Ground, Solar Heat
- Kitchen
- Solar Hot Water, Dishwasher, Double Oven, Gas Range, Microwave, Range, Refrigerator, Self Cleaning Oven, Water Filter System, Tankless Water Heater, 220 Volt Outlet, Breakfast Bar, Counter - Solid Surface, Stone Counters, Eat-in Kitchen, Gas Range/Cooktop, Kitchen Island, Range/Oven Built-in, Self-Cleaning Oven
- Cooling
- Ceiling Fan(s), Central Air
- Disclosures
- Nat Hazard Disclosure
- Entry Level
- Exterior Details
- Balcony, Back Yard, Front Yard, Side Yard, Sprinklers Automatic, Sprinklers Front, Sprinklers Side, Landscape Back, Landscape Front
- Flooring
- Tile, Vinyl, Carpet
- Foundation
- Fire Place
- Family Room
- Heating
- Natural Gas
- Laundry
- 220 Volt Outlet, Dryer, Laundry Room, Washer, Cabinets, Inside Room, Upper Level
- Upper Level
- 4 Bedrooms, Primary Bedrm Suites - 2, Laundry Facility
- Main Level
- 0.5 Bath, Primary Bedrm Suite - 1
- Possession
- Close Of Escrow
- Architectural Style
- Contemporary
- Construction Status
- Existing
- Additional Miscellaneous Features
- Balcony, Back Yard, Front Yard, Side Yard, Sprinklers Automatic, Sprinklers Front, Sprinklers Side, Landscape Back, Landscape Front
- Location
- Cul-De-Sac, Level, Back Yard, Front Yard, Landscaped, Sprinklers In Rear
- Roof
- Composition Shingles
- Fee
- Unavailable
MLS and other Information regarding properties for sale as shown in Theo have been obtained from various sources such as sellers, public records, agents and other third parties. This information may relate to the condition of the property, permitted or unpermitted uses, zoning, square footage, lot size/acreage or other matters affecting value or desirability. Unless otherwise indicated in writing, neither brokers, agents nor Theo have verified, or will verify, such information. If any such information is important to buyer in determining whether to buy, the price to pay or intended use of the property, buyer is urged to conduct their own investigation with qualified professionals, satisfy themselves with respect to that information, and to rely solely on the results of that investigation.
School data provided by GreatSchools. School service boundaries are intended to be used as reference only. To verify enrollment eligibility for a property, contact the school directly.
