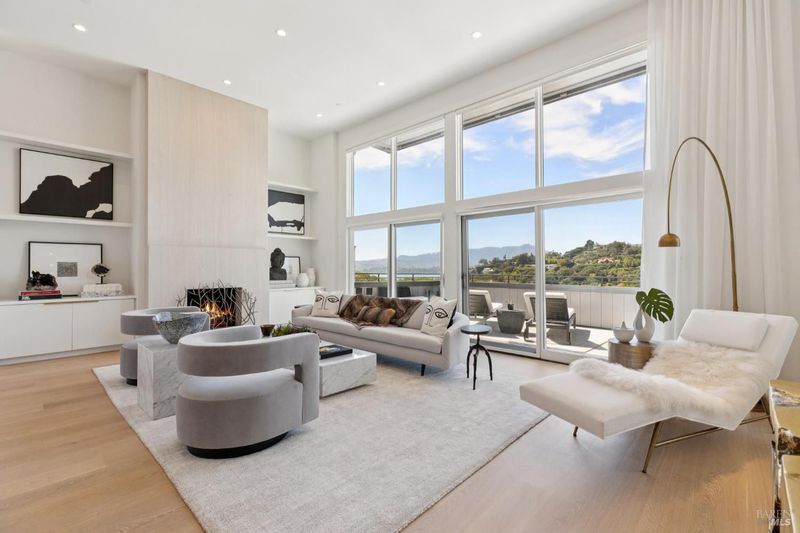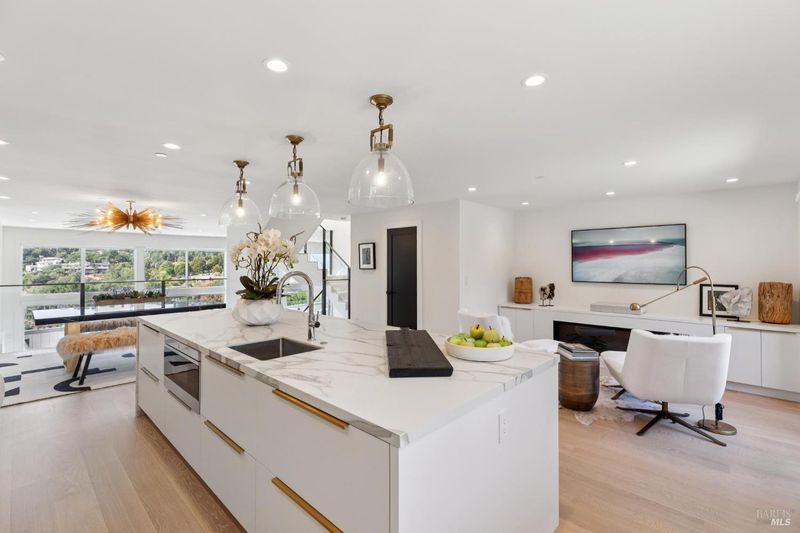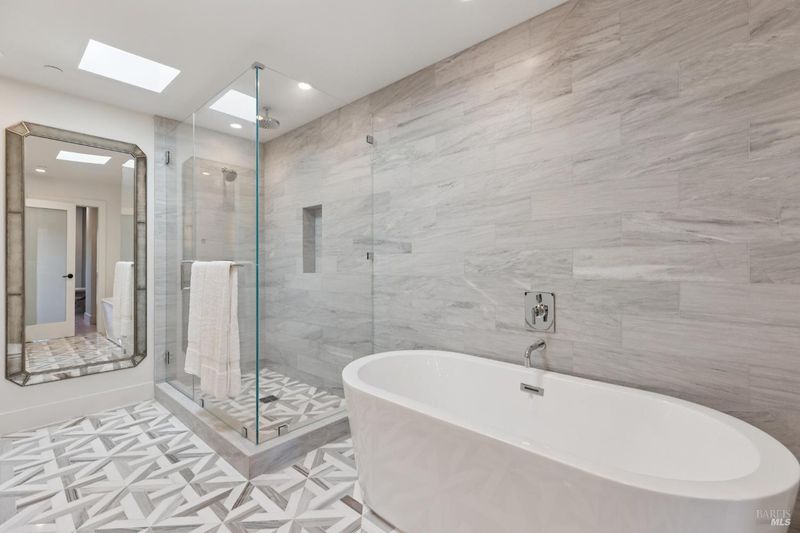
$2,795,000
2,502
SQ FT
$1,117
SQ/FT
6 Red Hill Circle
@ Lyford - Tiburon
- 3 Bed
- 3 Bath
- 2 Park
- 2,502 sqft
- Tiburon
-

Welcome to 6 Red Hill Circle, a fully reimagined 3BR/3BA condo where design, comfort & location converge. Renovated in 2019 under the vision of RH's Senior Designer, Carlotta Orta & Adamas Bldrs, blending modern elegance w/ timeless California style. The dramatic living room features soaring ceilings, a sleek fireplace & walls of glass framing Bay & Mt. Tam views. A slider opens to an expansive deck, ideal for dining al fresco or entertaining w/ a stunning backdrop. The chef's kitchen showcases a marble waterfall island, Sub-Zero fridge, Wolf induction cooktop, Bosch dishwasher, wine fridge & prep sink. A cozy great room w/ fireplace, a statement dining room & St. Laurent marble bath complete the main living level. Wide-plank oak floors, radiant heating & multiple balconies add warmth & flow. The primary suite is a serene retreat w/ a spa-like bath, soaking tub, glass shower, dual vanities, Juliet view balcony & AC. Two additional bedrooms, chic bath & flexible layout provide space for guests, family or office. Features include a laundry room w/ custom cabinetry & wine storage, a large storage room, owned solar, new systems & 2-car garage. Close to downtown Tiburon, the ferry, stylish boutiques, SF & Corinthian yacht clubs, gourmet restaurants & distinguished Tiburon schools
- Days on Market
- 8 days
- Current Status
- Active
- Original Price
- $2,795,000
- List Price
- $2,795,000
- On Market Date
- Sep 1, 2025
- Property Type
- Condominium
- Area
- Tiburon
- Zip Code
- 94920
- MLS ID
- 325078235
- APN
- 058-330-03
- Year Built
- 1968
- Stories in Building
- Unavailable
- Number of Units
- 10
- Possession
- Close Of Escrow
- Data Source
- BAREIS
- Origin MLS System
Reed Elementary School
Public K-2 Elementary
Students: 363 Distance: 0.2mi
Saint Hilary School
Private K-8 Religious, Nonprofit
Students: 263 Distance: 0.9mi
Del Mar Middle School
Public 6-8 Middle
Students: 540 Distance: 1.3mi
Willow Creek Academy
Charter K-8 Elementary, Coed
Students: 409 Distance: 2.5mi
Bel Aire Elementary School
Public 3-5 Elementary
Students: 459 Distance: 2.5mi
the New Village School
Private K-8 Elementary, Middle, Waldorf
Students: 138 Distance: 2.6mi
- Bed
- 3
- Bath
- 3
- Radiant Heat, Shower Stall(s), Soaking Tub, Stone
- Parking
- 2
- Attached, Garage Door Opener, Garage Facing Front, Interior Access, Side-by-Side
- SQ FT
- 2,502
- SQ FT Source
- Assessor Auto-Fill
- Lot SQ FT
- 4,099.0
- Lot Acres
- 0.0941 Acres
- Pool Info
- Common Facility, Electric Heat
- Kitchen
- Island, Island w/Sink, Kitchen/Family Combo, Marble Counter
- Cooling
- Other
- Dining Room
- Dining/Family Combo
- Family Room
- Deck Attached
- Living Room
- Cathedral/Vaulted, Deck Attached, Great Room, View
- Flooring
- Marble, Wood
- Fire Place
- Family Room, Living Room
- Heating
- Radiant Floor
- Laundry
- Cabinets, Dryer Included, Inside Room, Washer Included
- Upper Level
- Bedroom(s), Full Bath(s), Primary Bedroom
- Main Level
- Dining Room, Family Room, Full Bath(s), Kitchen, Living Room
- Views
- Bay, Hills, Mt Tamalpais, Ridge, Water
- Possession
- Close Of Escrow
- Architectural Style
- Contemporary, Modern/High Tech
- * Fee
- $1,075
- Name
- Tiburon Terrace Townhouse Association
- Phone
- (415) 345-1270
- *Fee includes
- Insurance, Maintenance Exterior, Maintenance Grounds, Management, and Pool
MLS and other Information regarding properties for sale as shown in Theo have been obtained from various sources such as sellers, public records, agents and other third parties. This information may relate to the condition of the property, permitted or unpermitted uses, zoning, square footage, lot size/acreage or other matters affecting value or desirability. Unless otherwise indicated in writing, neither brokers, agents nor Theo have verified, or will verify, such information. If any such information is important to buyer in determining whether to buy, the price to pay or intended use of the property, buyer is urged to conduct their own investigation with qualified professionals, satisfy themselves with respect to that information, and to rely solely on the results of that investigation.
School data provided by GreatSchools. School service boundaries are intended to be used as reference only. To verify enrollment eligibility for a property, contact the school directly.



























