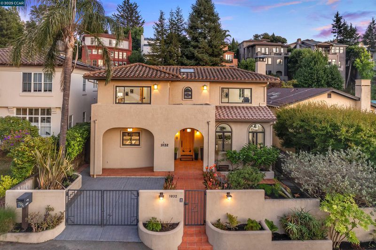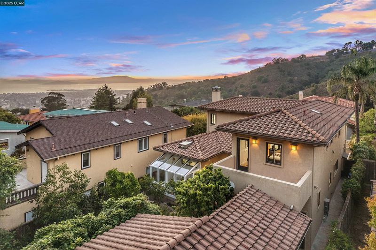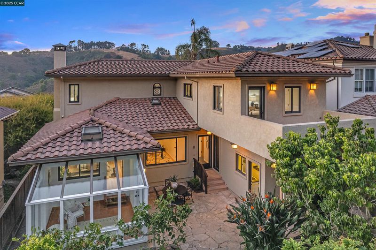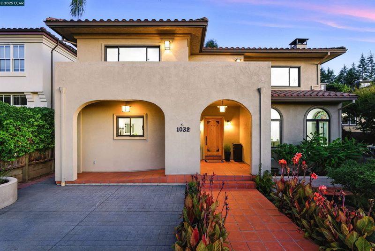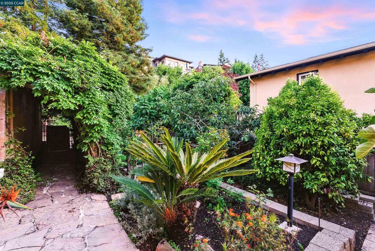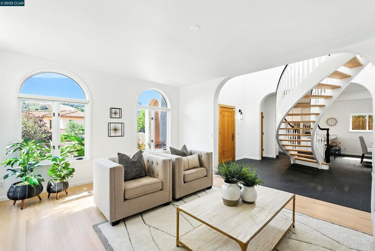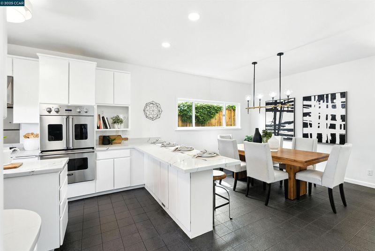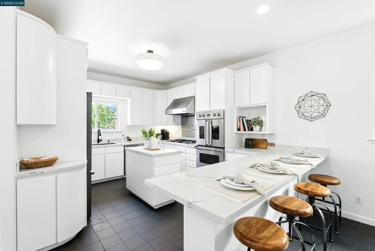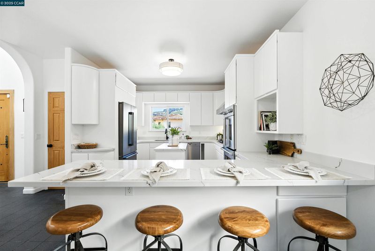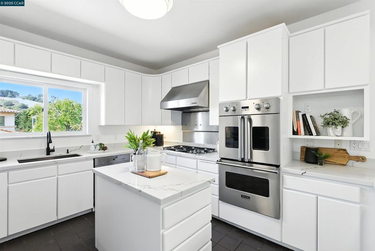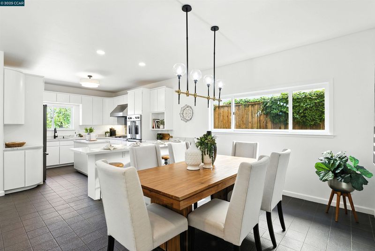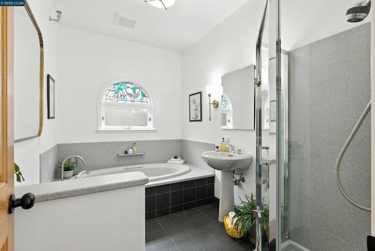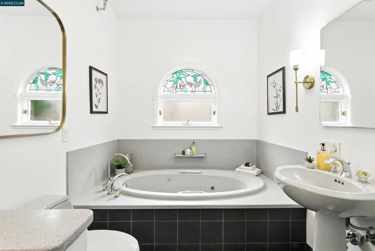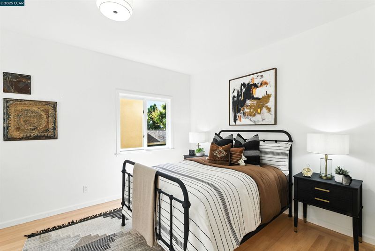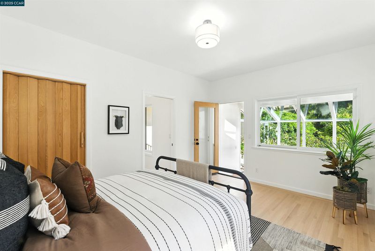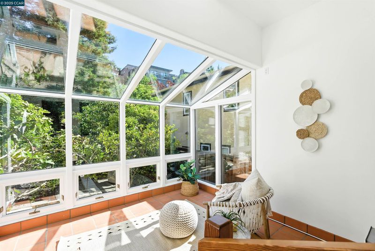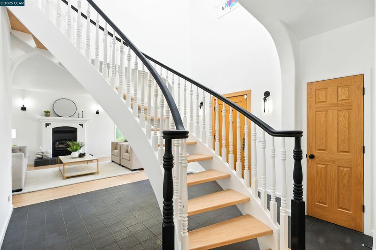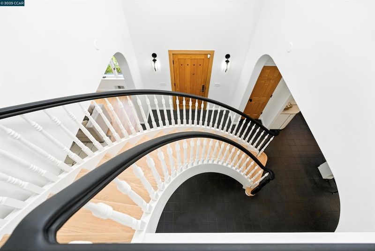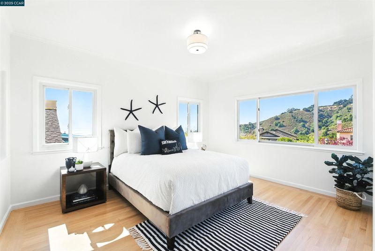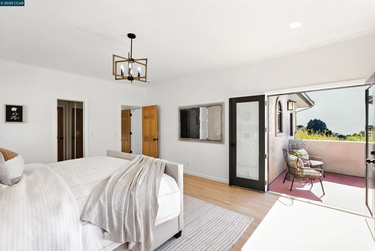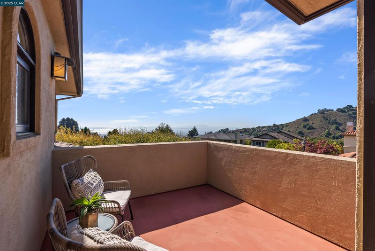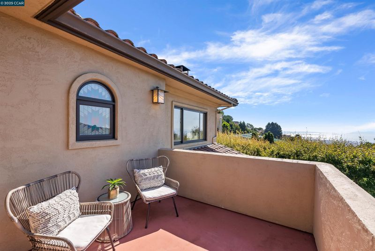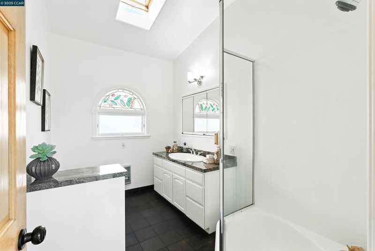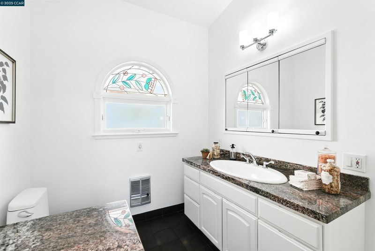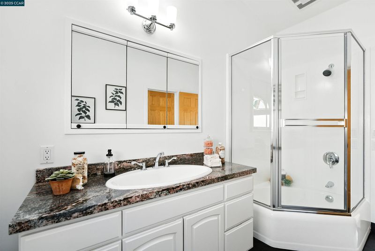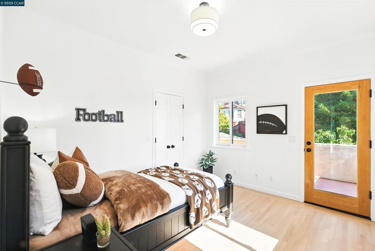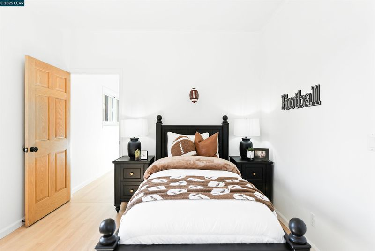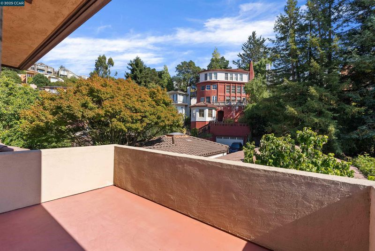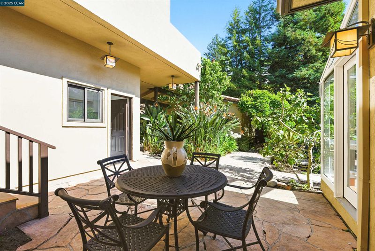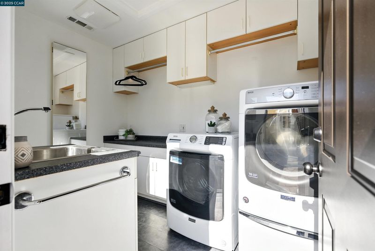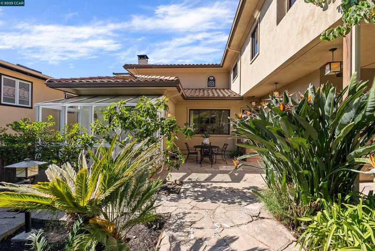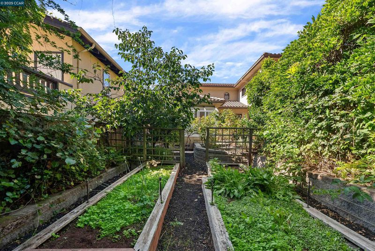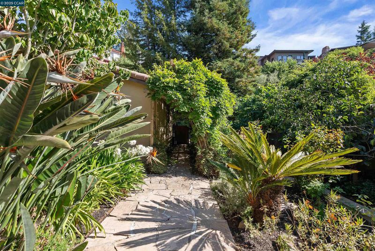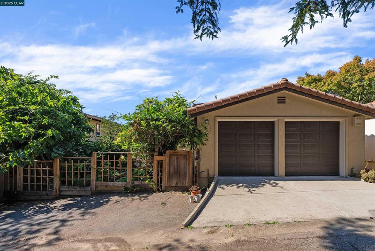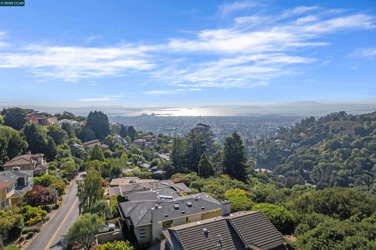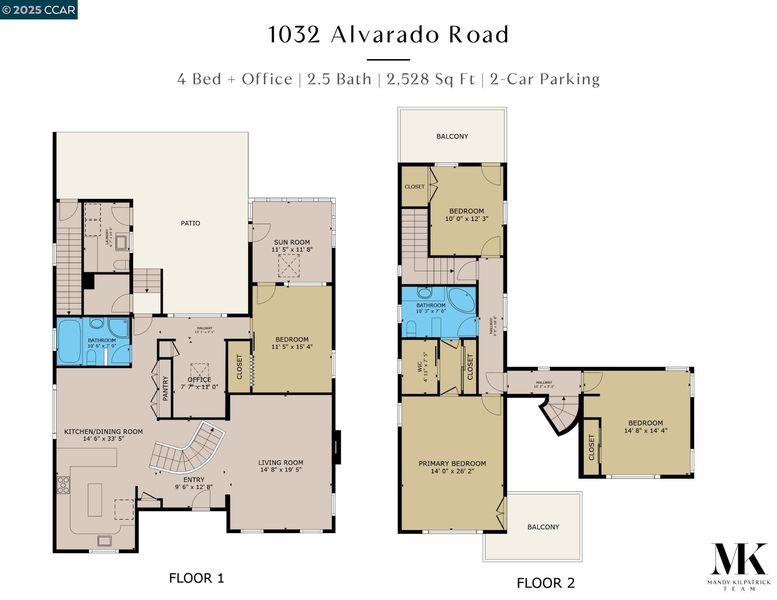
$1,595,000
2,528
SQ FT
$631
SQ/FT
1032 Alvarado Road
@ Amito Ave - Claremont Hills, Berkeley
- 4 Bed
- 2.5 (2/1) Bath
- 2 Park
- 2,528 sqft
- Berkeley
-

-
Thu Sep 11, 11:00 am - 1:00 pm
4 Bed + Office / 2.5 bath, beautifully updated in Claremont Hills! Rare flat lot with stunning 3 bridge views.
-
Sat Sep 13, 1:00 pm - 3:00 pm
4 Bed + Office / 2.5 bath, beautifully updated in Claremont Hills! Rare flat lot with stunning 3 bridge views. Not to miss this weekend on open house 1-3pm Sat + Sun.
-
Sun Sep 14, 1:00 pm - 3:00 pm
4 Bed + Office / 2.5 bath, beautifully updated in Claremont Hills! Rare flat lot with stunning 3 bridge views. Not to miss this weekend on open house 1-3pm Sat + Sun.
Set on a rare flat lot in the coveted Claremont Hills, this 4-bed, 2.5-bath home plus office/den offers 2,528 sq. ft. of comfortable living with breathtaking views. From the three Bay Area bridges to Mt. Tamalpais, Claremont Canyon, Angel Island, Alcatraz, Treasure Island, and even the Farallon Islands on clear days—the vistas are unmatched. Built in 1994 and recently refreshed, the home features a Viking oven, new 2024 refrigerator, updated countertops, freshly painted cabinets, new fixtures, and fresh interior paint. Skylights, stained-glass windows, a solarium, and expansive decks create light-filled spaces perfect for everyday living or entertaining. Enjoy the cozy fireplace, central A/C and heating, tankless water heater, and central vacuum system. Outdoors, automatic sprinklers maintain vibrant landscaping with fruit trees, berry bushes, roses, raised garden beds, and milkweed. A 2-car garage plus ample extra parking add ease. Nearby trails and a scenic path lead directly to the Claremont Hotel. This is a rare chance to enjoy space, comfort, and unmatched views in one of the East Bay’s most sought-after neighborhoods.
- Current Status
- New
- Original Price
- $1,595,000
- List Price
- $1,595,000
- On Market Date
- Sep 2, 2025
- Property Type
- Detached
- D/N/S
- Claremont Hills
- Zip Code
- 94705
- MLS ID
- 41110036
- APN
- 48H761122
- Year Built
- 1994
- Stories in Building
- 2
- Possession
- Close Of Escrow
- Data Source
- MAXEBRDI
- Origin MLS System
- CONTRA COSTA
Bentley
Private K-8 Combined Elementary And Secondary, Nonprofit
Students: 700 Distance: 0.6mi
Kaiser Elementary School
Public K-5 Elementary
Students: 268 Distance: 0.6mi
John Muir Elementary School
Public K-5 Elementary
Students: 305 Distance: 0.7mi
John Muir Elementary School
Public K-5 Elementary
Students: 247 Distance: 0.7mi
Chabot Elementary School
Public K-5 Elementary
Students: 580 Distance: 0.9mi
Emerson Elementary School
Public K-5 Elementary
Students: 320 Distance: 1.0mi
- Bed
- 4
- Bath
- 2.5 (2/1)
- Parking
- 2
- Detached, Off Street, Workshop in Garage, Garage Door Opener
- SQ FT
- 2,528
- SQ FT Source
- Graphic Artist
- Lot SQ FT
- 6,426.0
- Lot Acres
- 0.15 Acres
- Pool Info
- None
- Kitchen
- Dishwasher, Double Oven, Gas Range, Microwave, Refrigerator, Dryer, Washer, Gas Water Heater, Breakfast Bar, Stone Counters, Eat-in Kitchen, Gas Range/Cooktop, Kitchen Island, Pantry, Updated Kitchen
- Cooling
- Central Air
- Disclosures
- Disclosure Package Avail
- Entry Level
- Exterior Details
- Back Yard, Front Yard, Garden/Play, Side Yard, Sprinklers Automatic, Storage
- Flooring
- Hardwood, Tile
- Foundation
- Fire Place
- Living Room, Wood Burning
- Heating
- Zoned
- Laundry
- 220 Volt Outlet, Dryer, Laundry Room, Washer, Cabinets, Sink
- Upper Level
- 2 Bedrooms, Primary Bedrm Suite - 1
- Main Level
- 1 Bedroom, 0.5 Bath, 1 Bath, Main Entry
- Possession
- Close Of Escrow
- Basement
- Crawl Space
- Architectural Style
- Custom, Mediterranean
- Construction Status
- Existing
- Additional Miscellaneous Features
- Back Yard, Front Yard, Garden/Play, Side Yard, Sprinklers Automatic, Storage
- Location
- Rectangular Lot
- Roof
- Tile
- Water and Sewer
- Public
- Fee
- Unavailable
MLS and other Information regarding properties for sale as shown in Theo have been obtained from various sources such as sellers, public records, agents and other third parties. This information may relate to the condition of the property, permitted or unpermitted uses, zoning, square footage, lot size/acreage or other matters affecting value or desirability. Unless otherwise indicated in writing, neither brokers, agents nor Theo have verified, or will verify, such information. If any such information is important to buyer in determining whether to buy, the price to pay or intended use of the property, buyer is urged to conduct their own investigation with qualified professionals, satisfy themselves with respect to that information, and to rely solely on the results of that investigation.
School data provided by GreatSchools. School service boundaries are intended to be used as reference only. To verify enrollment eligibility for a property, contact the school directly.
