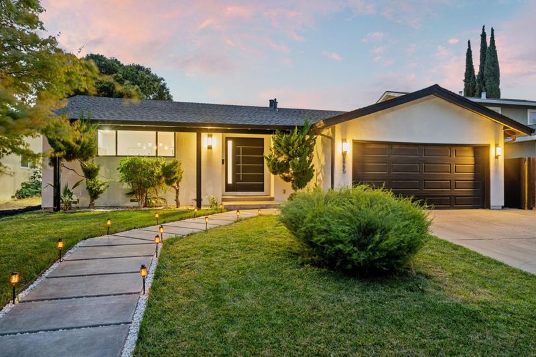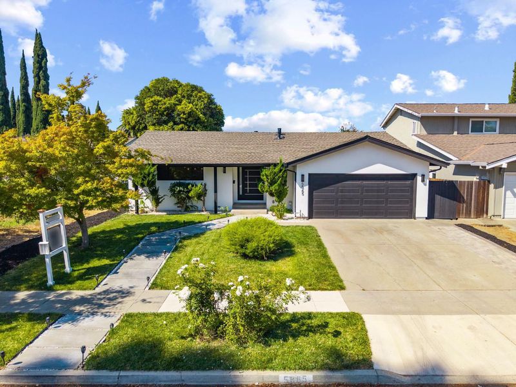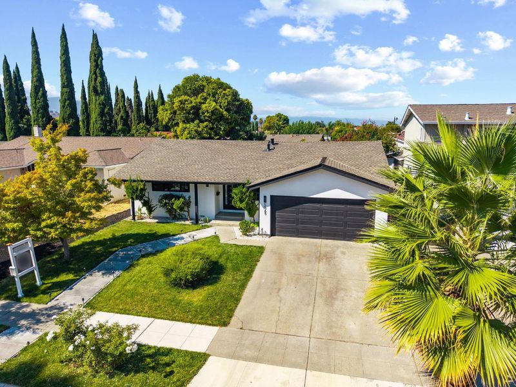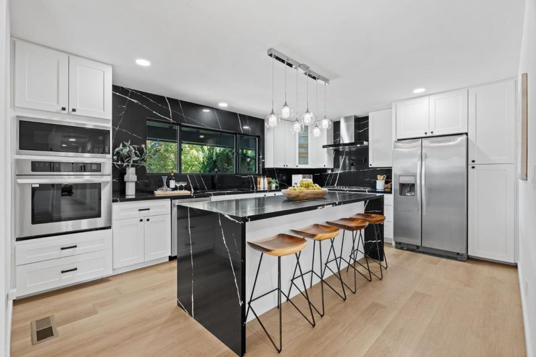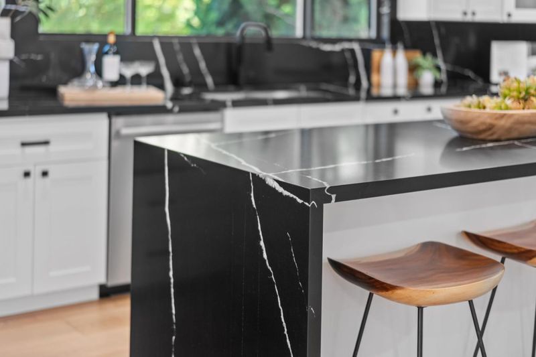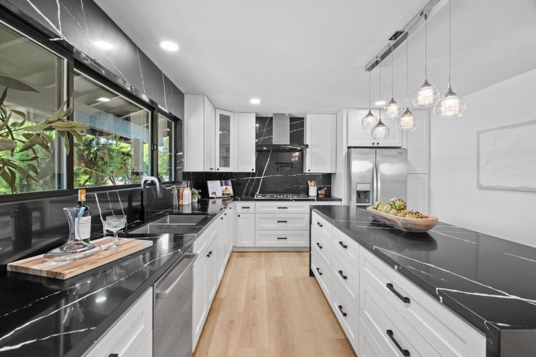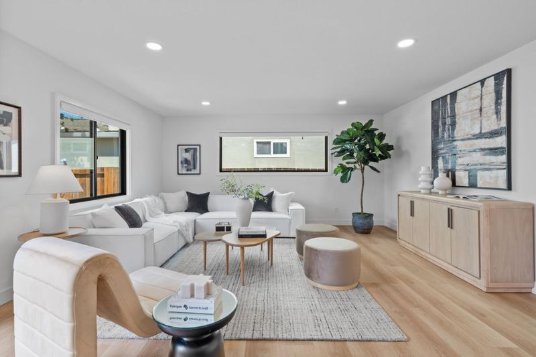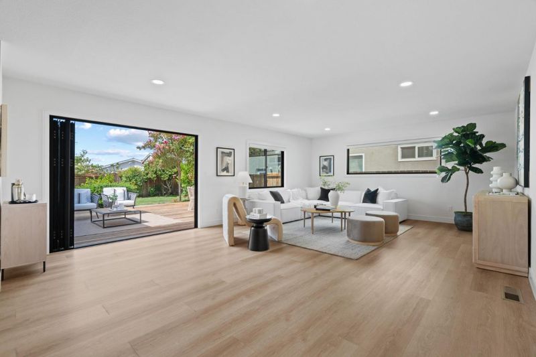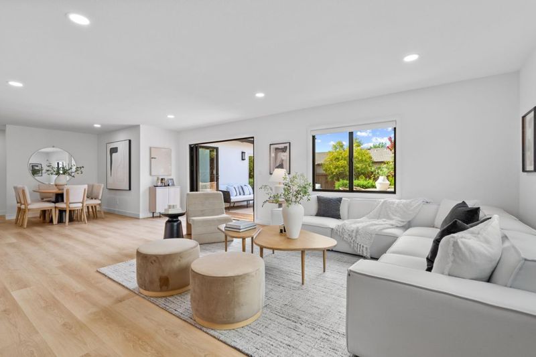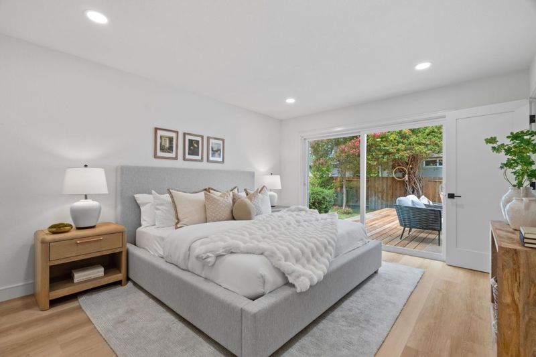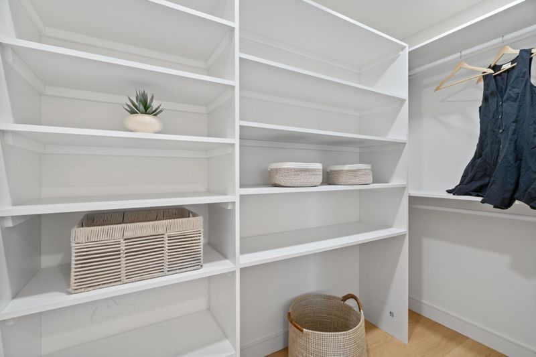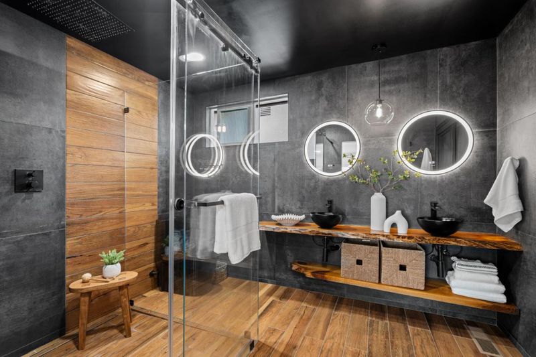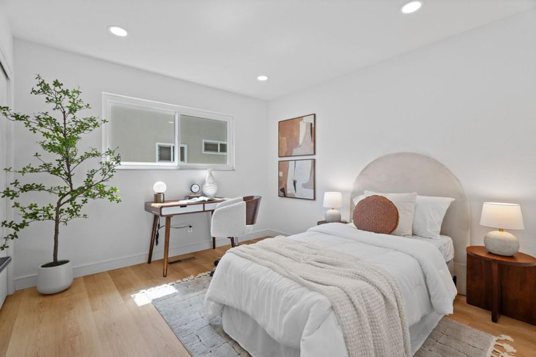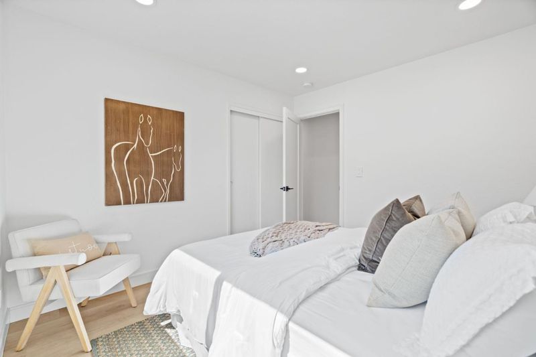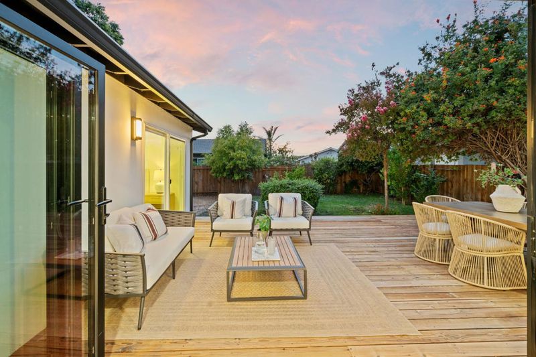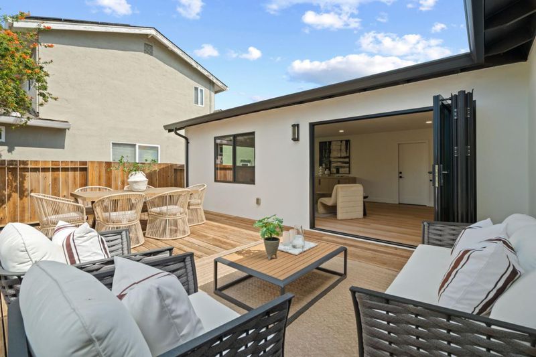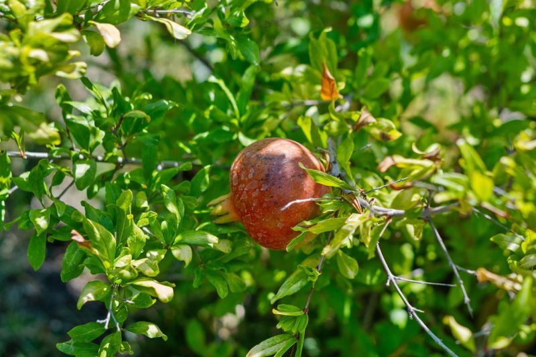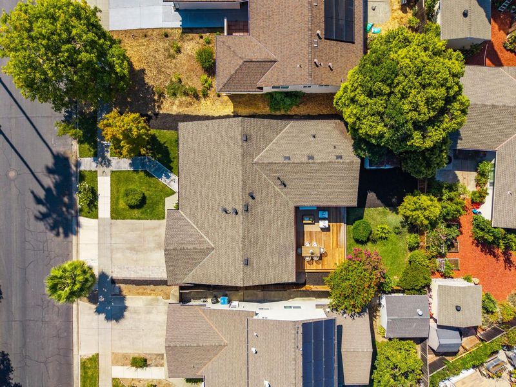
$1,548,999
1,675
SQ FT
$925
SQ/FT
5865 Paddon Circle
@ Zileman Drive - 12 - Blossom Valley, San Jose
- 3 Bed
- 2 Bath
- 2 Park
- 1,675 sqft
- SAN JOSE
-

Discover A Stunning Blend Of Modern Luxury & Thoughtful Design At 5865 Paddon Circle, A Beautifully Remodeled 3-Bedroom, 2-Bathroom Home. This Residence Was Fully Updated In 2022, Creating A Home That Feels Both Luxurious & Refreshingly New. Step Into A Modern Kitchen That Is An Entertainer's Dream, Featuring Sleek, Custom Finishes, Bosch Appliances, A Dramatic Quartz Waterfall Island, & A Designer Chandelier. The Primary Suite Is A Private Retreat, w/ A Stunning Primary Bathroom. You'll Love The Custom-Made Wall-Hang Vanity, The Elegant Hansgrohe Shower System, & The Spacious, Curb-Less Shower That Offers A Spa-Like Experience. The Living Space Extends Effortlessly Outdoors, Where A Spacious Backyard Awaits. A Spectacular 400-Sqft Redwood Deck Creates The Ultimate Setting For Entertaining, While The Lush Yard Showcases Blood Orange, Lime, & Pomegranate Trees For A Truly Refined Lifestyle. Other Amenities Include: A New Navian Tankless Water Heater, New Drip/Irrigation System In The Front & Backyard, New HVAC Ducting Throughout, New Copper Plumbing, & A Fully Updated Electrical System w/ New Sub-Panel. Conveniently Located Near Hwys 101 & 85, This Home Ensures Easy Commutes & Everyday Convenience. Don't Miss Your Chance To Own This Turnkey Masterpiece.
- Days on Market
- 0 days
- Current Status
- Active
- Original Price
- $1,548,999
- List Price
- $1,548,999
- On Market Date
- Sep 23, 2025
- Property Type
- Single Family Home
- Area
- 12 - Blossom Valley
- Zip Code
- 95123
- MLS ID
- ML82022538
- APN
- 692-15-024
- Year Built
- 1968
- Stories in Building
- 1
- Possession
- Unavailable
- Data Source
- MLSL
- Origin MLS System
- MLSListings, Inc.
Oak Ridge Elementary School
Public K-6 Elementary
Students: 570 Distance: 0.3mi
Anderson (Alex) Elementary School
Public K-6 Elementary
Students: 514 Distance: 0.4mi
Miner (George) Elementary School
Public K-6 Elementary
Students: 437 Distance: 0.4mi
Oak Grove High School
Public 9-12 Secondary
Students: 1766 Distance: 0.5mi
Calero High
Public 10-12
Students: 366 Distance: 0.5mi
Summit Public School: Tahoma
Charter 9-12 Coed
Students: 379 Distance: 0.6mi
- Bed
- 3
- Bath
- 2
- Bidet, Primary - Stall Shower(s), Shower and Tub, Tile
- Parking
- 2
- Attached Garage
- SQ FT
- 1,675
- SQ FT Source
- Unavailable
- Lot SQ FT
- 6,300.0
- Lot Acres
- 0.144628 Acres
- Kitchen
- Countertop - Quartz, Dishwasher
- Cooling
- Central AC
- Dining Room
- Dining Area in Family Room
- Disclosures
- Natural Hazard Disclosure
- Family Room
- Separate Family Room
- Foundation
- Concrete Perimeter
- Heating
- Central Forced Air
- Laundry
- In Garage
- Fee
- Unavailable
MLS and other Information regarding properties for sale as shown in Theo have been obtained from various sources such as sellers, public records, agents and other third parties. This information may relate to the condition of the property, permitted or unpermitted uses, zoning, square footage, lot size/acreage or other matters affecting value or desirability. Unless otherwise indicated in writing, neither brokers, agents nor Theo have verified, or will verify, such information. If any such information is important to buyer in determining whether to buy, the price to pay or intended use of the property, buyer is urged to conduct their own investigation with qualified professionals, satisfy themselves with respect to that information, and to rely solely on the results of that investigation.
School data provided by GreatSchools. School service boundaries are intended to be used as reference only. To verify enrollment eligibility for a property, contact the school directly.
