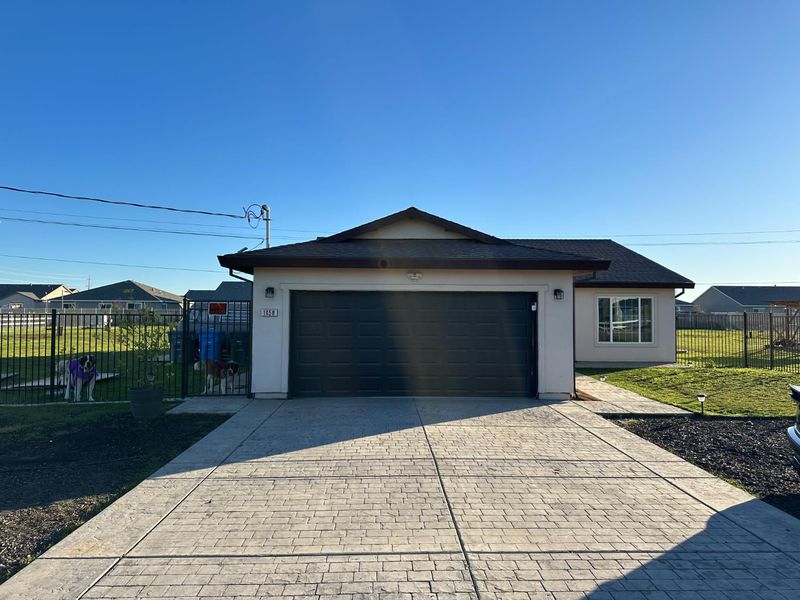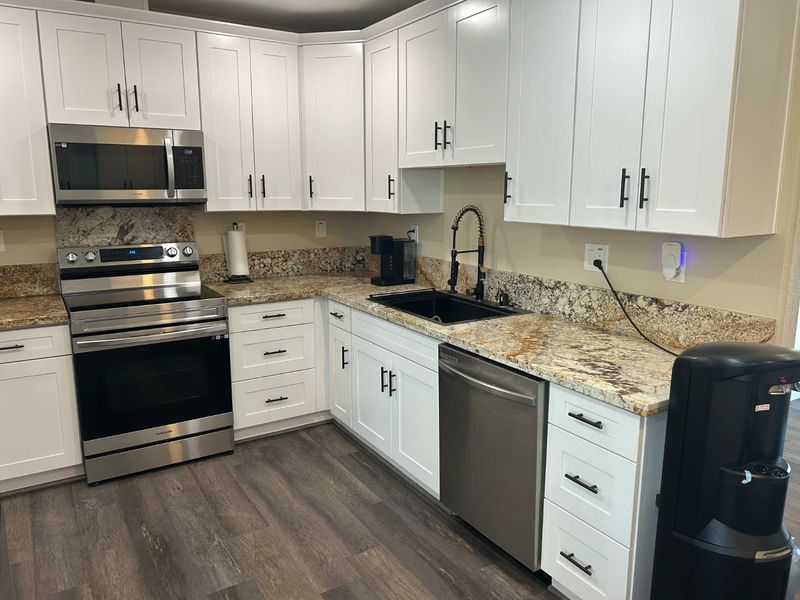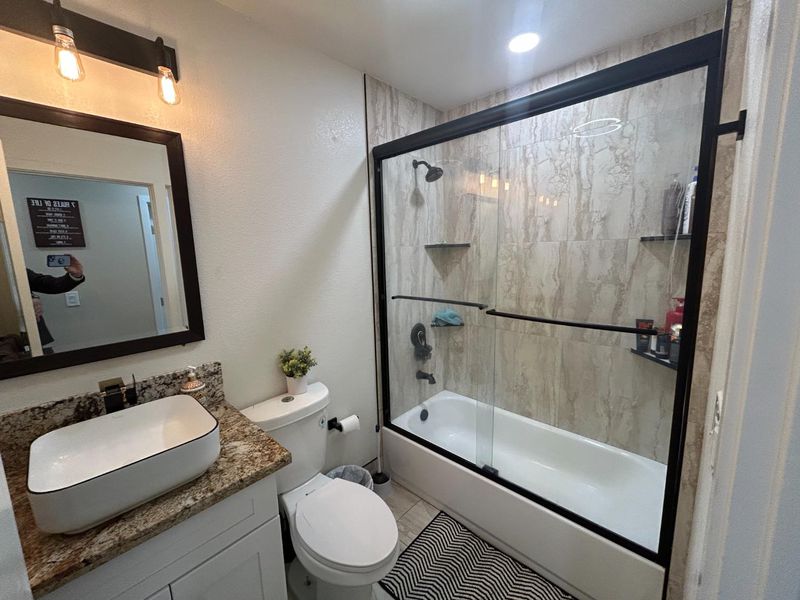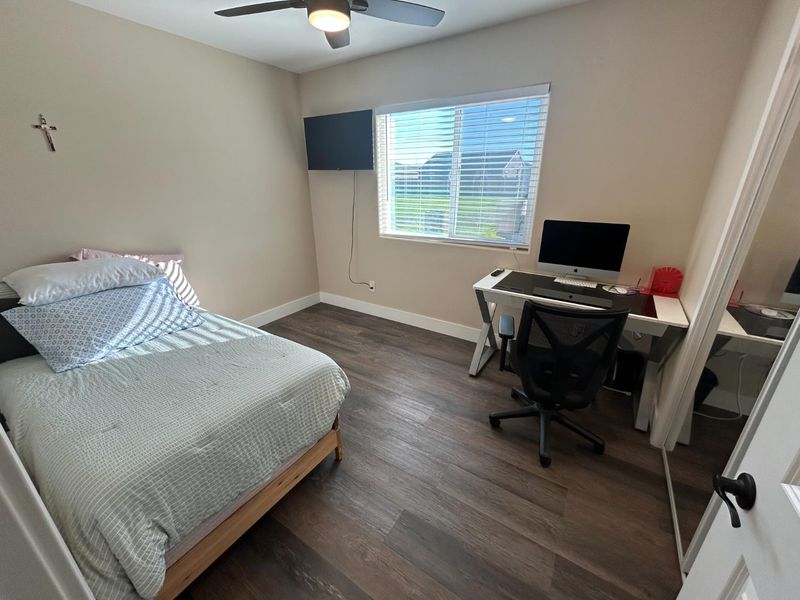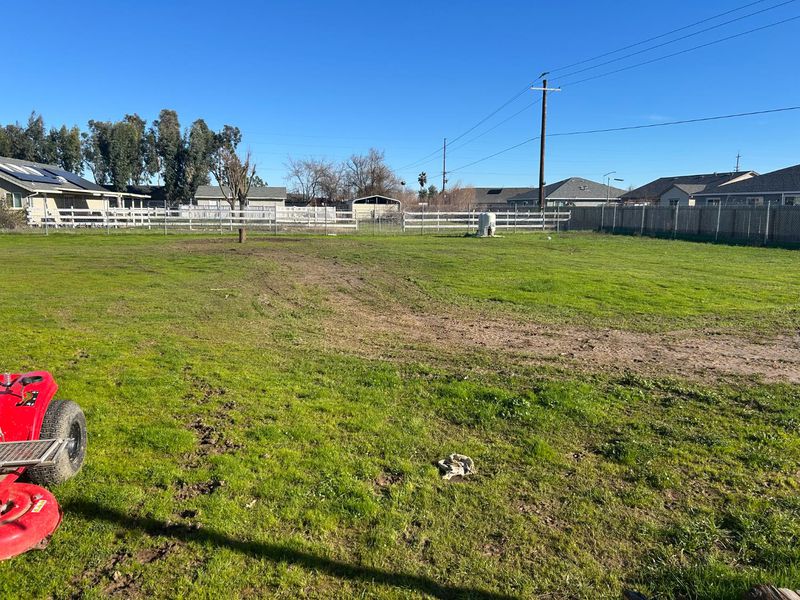
$499,500
1,547
SQ FT
$323
SQ/FT
1458 Buttercup Lane
@ Arboga Rd - Olivehurst
- 4 Bed
- 2 Bath
- 0 Park
- 1,547 sqft
- Olivehurst
-

Your own slice of Paradise! Close enough to town with country feel. Newer home built in 2023 with lots of upgrades on almost 1 acre lot. 4 large bedrooms and two beautifully appointed bathrooms with 1,547 living space. 6 min from Casino and 8 min from golf course. Home sits on .87 of an Acre, with room for an ADU. Build your custom Shop for your RV & Toys. Home features granite counters throughout, all electric appliances with owned solar, spacious and light gourmet kitchen, Bluetooth capable speakers throughout house, tankless water heater. Fully enclosed lot with wrought iron fence at the front and chain link fence around the perimeter. Enjoy family gatherings under the shade of the cover patio and evenings around the built in fire pit. Imagine the possibilities!
- Days on Market
- 0 days
- Current Status
- Active
- Original Price
- $499,500
- List Price
- $499,500
- On Market Date
- Aug 5, 2025
- Property Type
- Single Family Residence
- Area
- Olivehurst
- Zip Code
- 95961
- MLS ID
- 225102660
- APN
- 013-385-003-000
- Year Built
- 2023
- Stories in Building
- Unavailable
- Possession
- Close Of Escrow, Negotiable
- Data Source
- BAREIS
- Origin MLS System
Olivehurst Elementary School
Public K-6 Elementary
Students: 499 Distance: 0.4mi
Yuba Gardens Intermediate School
Public 7-8 Middle
Students: 781 Distance: 1.3mi
Ella Elementary School
Public K-6 Elementary
Students: 608 Distance: 1.4mi
Johnson Park Elementary School
Public K-6 Elementary
Students: 393 Distance: 1.5mi
South Lindhurst Continuation High School
Public 10-12 Continuation
Students: 107 Distance: 1.8mi
Lindhurst High School
Public 9-12 Secondary
Students: 1143 Distance: 1.8mi
- Bed
- 4
- Bath
- 2
- Shower Stall(s), Granite, Tile
- Parking
- 0
- Attached, Garage Door Opener
- SQ FT
- 1,547
- SQ FT Source
- Assessor Auto-Fill
- Lot SQ FT
- 37,897.0
- Lot Acres
- 0.87 Acres
- Kitchen
- Granite Counter, Slab Counter, Stone Counter
- Cooling
- Ceiling Fan(s), Central
- Dining Room
- Formal Area
- Exterior Details
- BBQ Built-In, Fire Pit
- Living Room
- Other
- Flooring
- Laminate, Tile, Wood
- Foundation
- Slab
- Fire Place
- Living Room, Decorative Only, Electric, Stone
- Heating
- Central, Fireplace(s)
- Laundry
- Cabinets, Electric, Inside Area, Inside Room
- Main Level
- Bedroom(s), Dining Room, Family Room, Primary Bedroom, Full Bath(s), Garage, Kitchen
- Possession
- Close Of Escrow, Negotiable
- Architectural Style
- A-Frame
- Fee
- $0
MLS and other Information regarding properties for sale as shown in Theo have been obtained from various sources such as sellers, public records, agents and other third parties. This information may relate to the condition of the property, permitted or unpermitted uses, zoning, square footage, lot size/acreage or other matters affecting value or desirability. Unless otherwise indicated in writing, neither brokers, agents nor Theo have verified, or will verify, such information. If any such information is important to buyer in determining whether to buy, the price to pay or intended use of the property, buyer is urged to conduct their own investigation with qualified professionals, satisfy themselves with respect to that information, and to rely solely on the results of that investigation.
School data provided by GreatSchools. School service boundaries are intended to be used as reference only. To verify enrollment eligibility for a property, contact the school directly.
