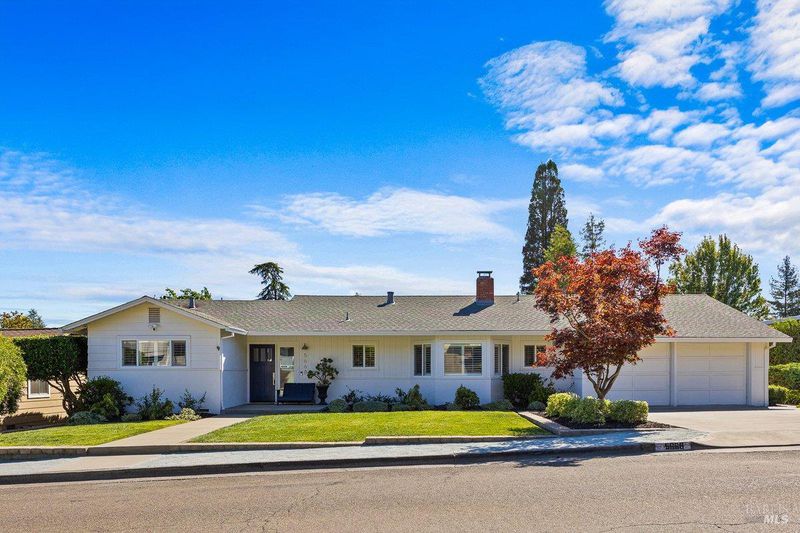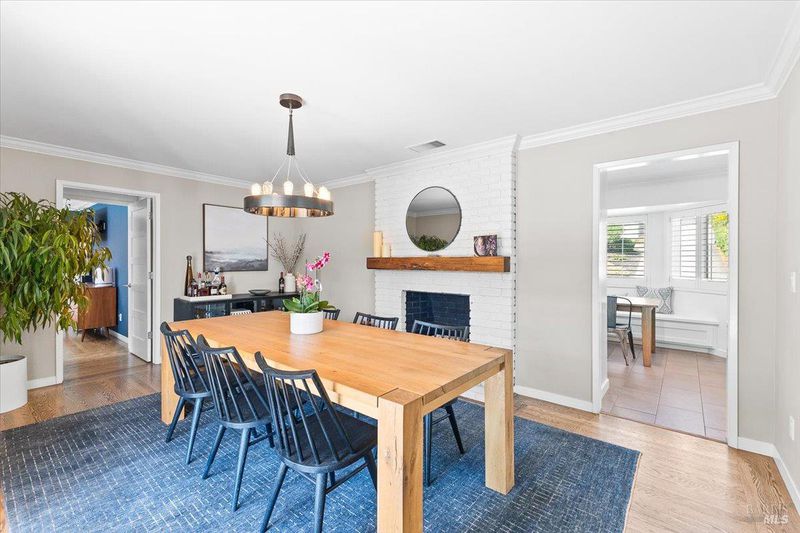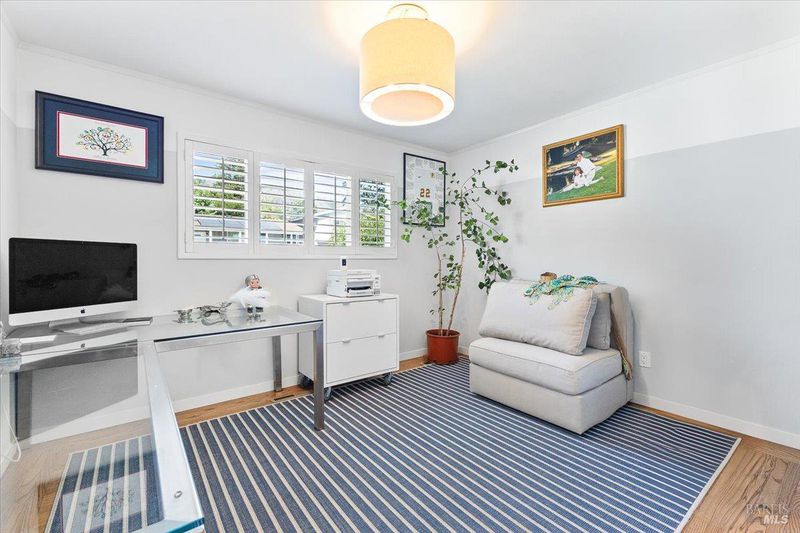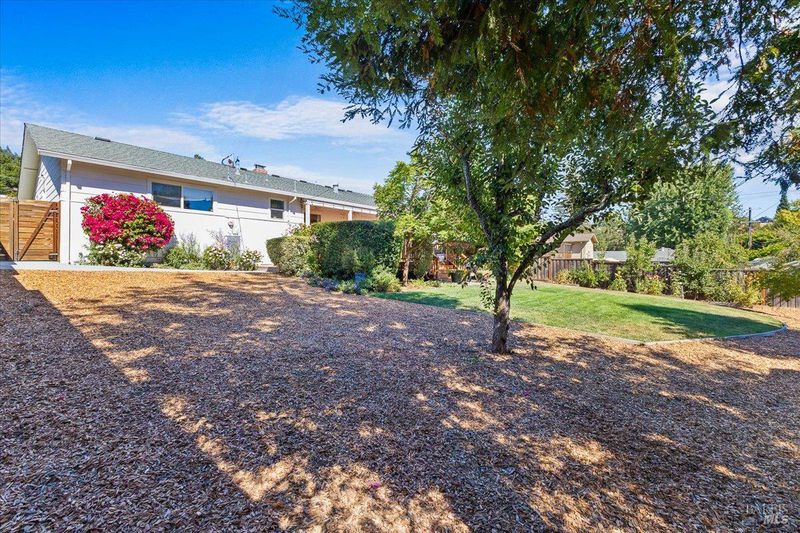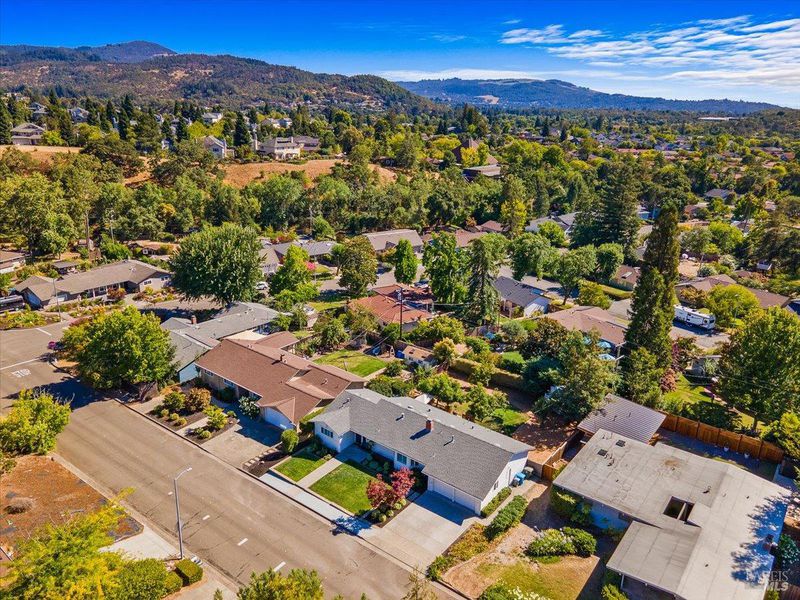
$888,000
1,500
SQ FT
$592
SQ/FT
5668 Monte Verde Drive
@ Escalero Road - Santa Rosa-Northeast, Santa Rosa
- 3 Bed
- 2 Bath
- 4 Park
- 1,500 sqft
- Santa Rosa
-

-
Sun Aug 10, 1:00 pm - 4:00 pm
-
Tue Aug 12, 10:00 am - 12:00 pm
Welcome to 5668 Monte Verde, a residence that harmonizes modern upgrades with timeless charm. This 3-bedroom, 2-bathroom home features beautiful hardwood flooring throughout most of the interior, complemented by designer tile in the bathrooms. The layout ensures privacy, with the primary bedroom thoughtfully separated from the two guest bedrooms. The kitchen is a culinary enthusiast's dream, equipped with a Bertazzoni stove, Bosch dishwasher, and refrigerator, and a cozy breakfast nook. A formal dining room with a fireplace and a spacious living room both open to a multi-tiered deck, offering seamless indoor-outdoor living. The private backyard is a serene retreat with garden beds, space for an ADU, and a children's play fort with a sandbox. Enjoy the views from the deck or harvest fruit from the mature pear tree. This home is equipped with upgraded 4-ton air conditioning, newer furnace and ducting for energy efficiency, plus the whole-home generator powers everything including the A/C. Additional highlights include a dedicated laundry room, wood plantation shutters, and a clean garage with ample storage solutions. The home's energy efficiency and thoughtful design make it a perfect blend of comfort and functionality.
- Days on Market
- 2 days
- Current Status
- Active
- Original Price
- $888,000
- List Price
- $888,000
- On Market Date
- Aug 8, 2025
- Property Type
- Single Family Residence
- Area
- Santa Rosa-Northeast
- Zip Code
- 95409
- MLS ID
- 325067693
- APN
- 153-151-007-000
- Year Built
- 1961
- Stories in Building
- Unavailable
- Possession
- Close Of Escrow, Negotiable
- Data Source
- BAREIS
- Origin MLS System
Sequoia Elementary School
Public K-6 Elementary
Students: 400 Distance: 0.5mi
Rincon Valley Charter School
Charter K-8 Middle
Students: 361 Distance: 0.5mi
Austin Creek Elementary School
Public K-6 Elementary
Students: 387 Distance: 0.7mi
Heidi Hall's New Song Isp
Private K-12
Students: NA Distance: 0.9mi
Binkley Elementary Charter School
Charter K-6 Elementary
Students: 360 Distance: 0.9mi
Maria Carrillo High School
Public 9-12 Secondary
Students: 1462 Distance: 1.0mi
- Bed
- 3
- Bath
- 2
- Parking
- 4
- Attached, Covered, Guest Parking Available, Side-by-Side
- SQ FT
- 1,500
- SQ FT Source
- Assessor Auto-Fill
- Lot SQ FT
- 9,601.0
- Lot Acres
- 0.2204 Acres
- Kitchen
- Breakfast Area
- Cooling
- Central
- Dining Room
- Breakfast Nook, Formal Area, Formal Room
- Living Room
- Deck Attached, Great Room, View
- Flooring
- Tile, Wood
- Foundation
- Concrete Perimeter
- Fire Place
- Brick, Dining Room
- Heating
- Central
- Laundry
- Cabinets, Ground Floor, Hookups Only, Inside Area, Inside Room, Sink
- Main Level
- Bedroom(s), Dining Room, Full Bath(s), Garage, Kitchen, Living Room, Primary Bedroom, Street Entrance
- Views
- Hills, Valley
- Possession
- Close Of Escrow, Negotiable
- Architectural Style
- Contemporary, Traditional
- Fee
- $0
MLS and other Information regarding properties for sale as shown in Theo have been obtained from various sources such as sellers, public records, agents and other third parties. This information may relate to the condition of the property, permitted or unpermitted uses, zoning, square footage, lot size/acreage or other matters affecting value or desirability. Unless otherwise indicated in writing, neither brokers, agents nor Theo have verified, or will verify, such information. If any such information is important to buyer in determining whether to buy, the price to pay or intended use of the property, buyer is urged to conduct their own investigation with qualified professionals, satisfy themselves with respect to that information, and to rely solely on the results of that investigation.
School data provided by GreatSchools. School service boundaries are intended to be used as reference only. To verify enrollment eligibility for a property, contact the school directly.
