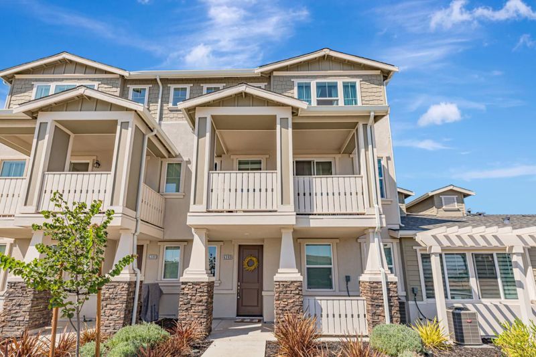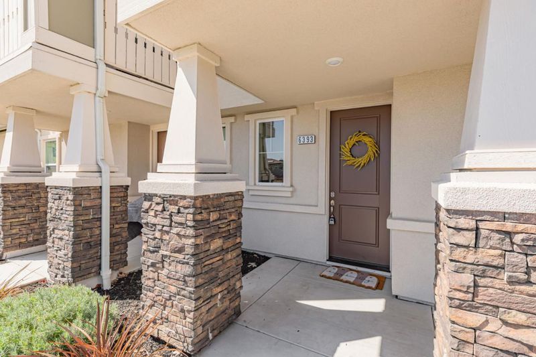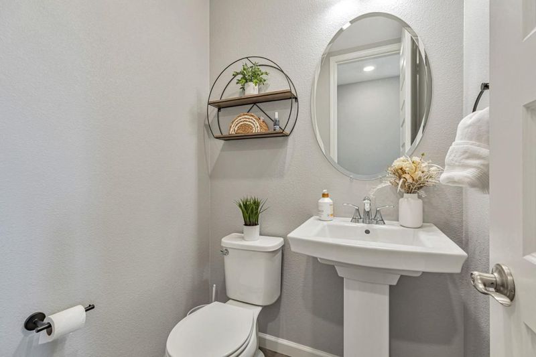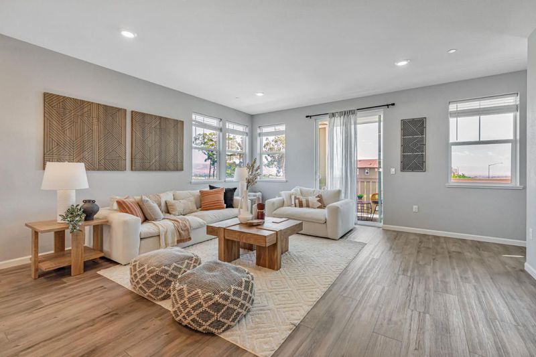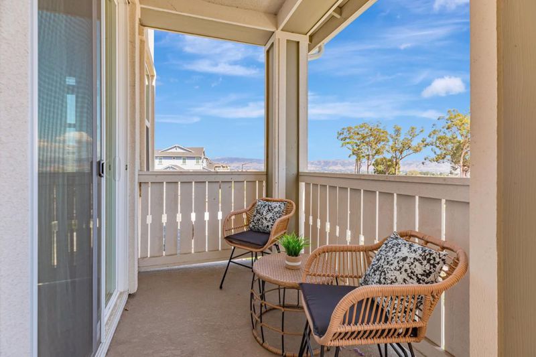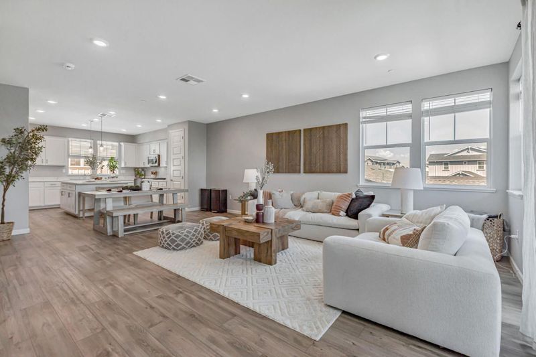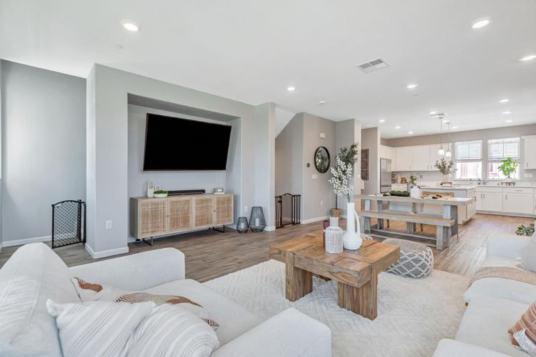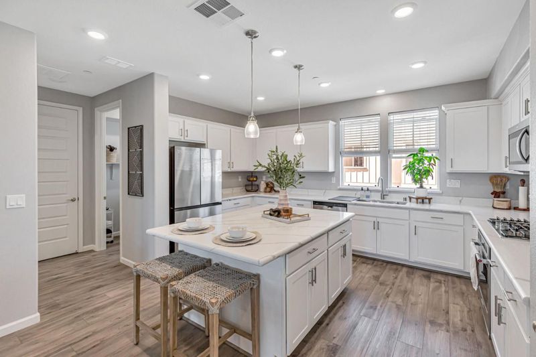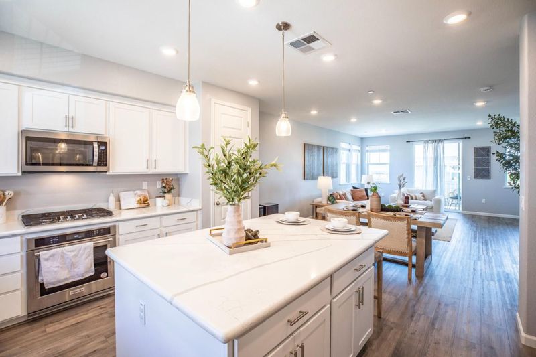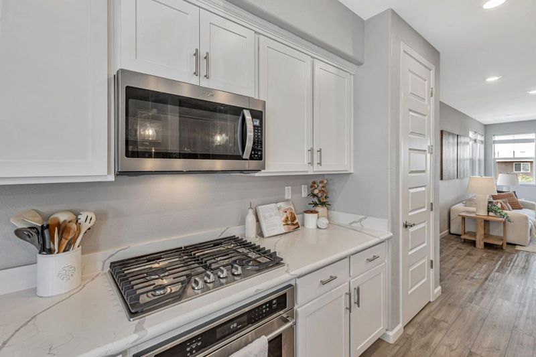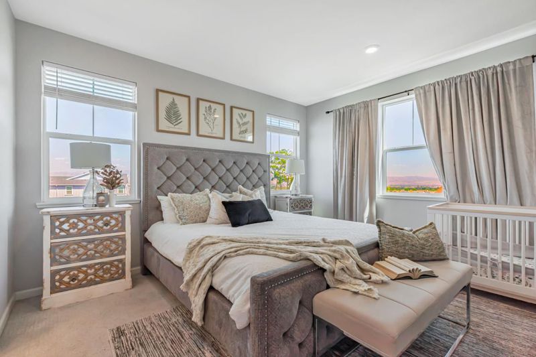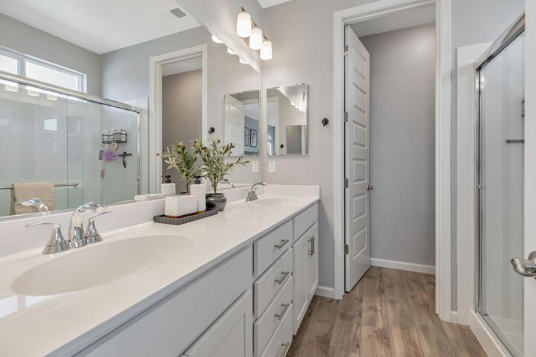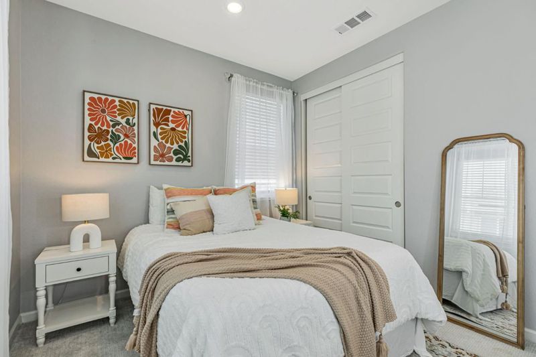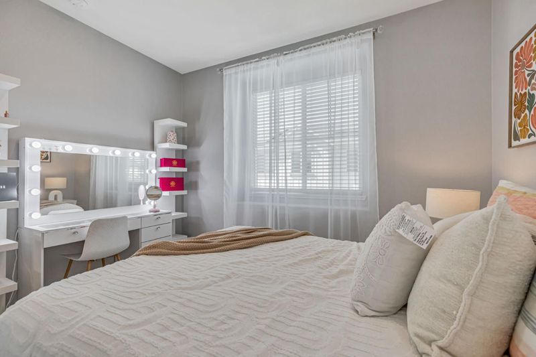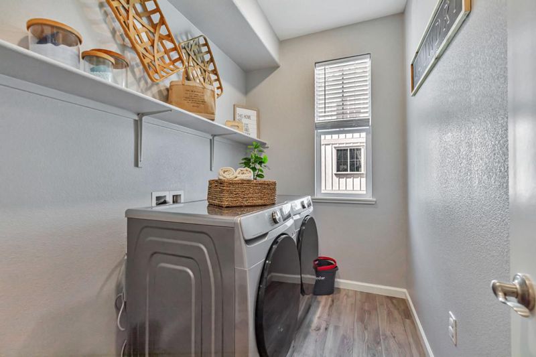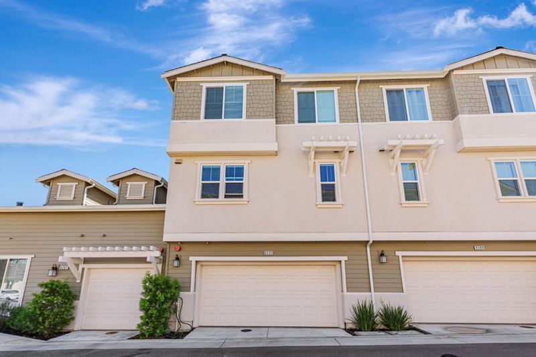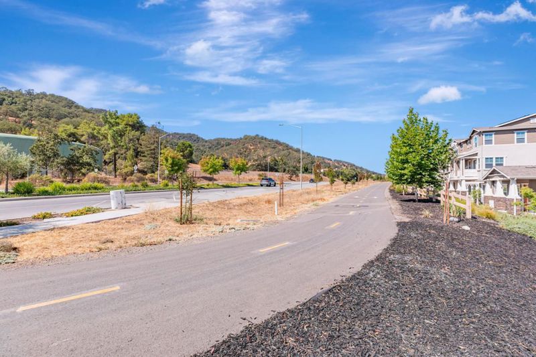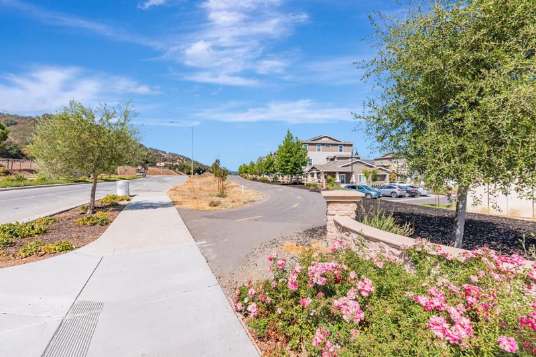
$839,000
2,027
SQ FT
$414
SQ/FT
6393 Paysar Lane
@ 10th St - 1 - Morgan Hill / Gilroy / San Martin, Gilroy
- 3 Bed
- 4 (2/2) Bath
- 2 Park
- 2,027 sqft
- GILROY
-

-
Sat Sep 27, 12:00 pm - 3:00 pm
-
Sun Sep 28, 12:00 pm - 3:00 pm
Welcome to this beautiful 3-bedroom, 2 full and 2 half-bath townhome style condo nestled in one of Gilroy's most desirable neighborhoods near the foothills. With 2,027 sq ft of thoughtfully designed living space, this south-facing corner unit is bathed in natural light, especially at sunrise; thanks to its prime orientation and abundant windows. Enjoy an open-concept layout that seamlessly connects the spacious living and dining areas to a chef's kitchen featuring a stunning quartz island, stainless steel appliances, and ample storage. Breathtaking views of the surrounding hills and mountains offer a peaceful backdrop to your everyday living. Downstairs flex room gives you options to enclose for a 4th bedroom or set up as a home office. Only two years new, this energy-efficient home includes owned solar panels that help keep monthly energy costs incredibly low. Additional eco-friendly upgrades include EV charger readiness, a tankless water heater, and a triple-zone HVAC system for maximum comfort and efficiency. The community is equally impressive, offering well-maintained outdoor spaces, a BBQ area, and a playground - perfect for relaxing or entertaining guests. Don't miss your chance to own this light-filled, move-in-ready gem in a growing and vibrant community!
- Days on Market
- 0 days
- Current Status
- Active
- Original Price
- $839,000
- List Price
- $839,000
- On Market Date
- Sep 23, 2025
- Property Type
- Condominium
- Area
- 1 - Morgan Hill / Gilroy / San Martin
- Zip Code
- 95020
- MLS ID
- ML82022056
- APN
- 808-59-065
- Year Built
- 2023
- Stories in Building
- 3
- Possession
- COE
- Data Source
- MLSL
- Origin MLS System
- MLSListings, Inc.
Las Animas Elementary School
Public K-5 Elementary
Students: 742 Distance: 0.4mi
Yorktown Academy
Private K-12 Religious, Coed
Students: 7 Distance: 0.7mi
Gilroy High School
Public 9-12 Secondary
Students: 1674 Distance: 0.9mi
Solorsano Middle School
Public 6-8 Middle
Students: 875 Distance: 0.9mi
Glen View Elementary School
Public K-5 Elementary
Students: 517 Distance: 1.1mi
Santa Clara County Rop-South School
Public 10-12
Students: NA Distance: 1.2mi
- Bed
- 3
- Bath
- 4 (2/2)
- Double Sinks, Granite, Half on Ground Floor, Primary - Stall Shower(s), Shower over Tub - 1
- Parking
- 2
- Attached Garage, Guest / Visitor Parking
- SQ FT
- 2,027
- SQ FT Source
- Unavailable
- Kitchen
- Countertop - Granite, Exhaust Fan, Garbage Disposal, Island, Microwave, Oven Range - Gas, Pantry
- Cooling
- Central AC, Multi-Zone
- Dining Room
- Dining Area in Living Room, No Formal Dining Room
- Disclosures
- NHDS Report
- Family Room
- No Family Room
- Flooring
- Carpet, Laminate
- Foundation
- Concrete Perimeter and Slab
- Heating
- Central Forced Air
- Laundry
- Inside, Upper Floor
- Views
- Mountains, Neighborhood
- Possession
- COE
- * Fee
- $430
- Name
- Ascent at Glen Loma
- *Fee includes
- Insurance - Common Area, Landscaping / Gardening, Maintenance - Common Area, and Roof
MLS and other Information regarding properties for sale as shown in Theo have been obtained from various sources such as sellers, public records, agents and other third parties. This information may relate to the condition of the property, permitted or unpermitted uses, zoning, square footage, lot size/acreage or other matters affecting value or desirability. Unless otherwise indicated in writing, neither brokers, agents nor Theo have verified, or will verify, such information. If any such information is important to buyer in determining whether to buy, the price to pay or intended use of the property, buyer is urged to conduct their own investigation with qualified professionals, satisfy themselves with respect to that information, and to rely solely on the results of that investigation.
School data provided by GreatSchools. School service boundaries are intended to be used as reference only. To verify enrollment eligibility for a property, contact the school directly.
