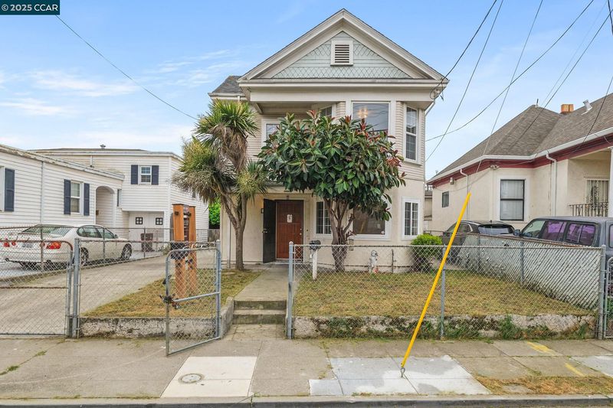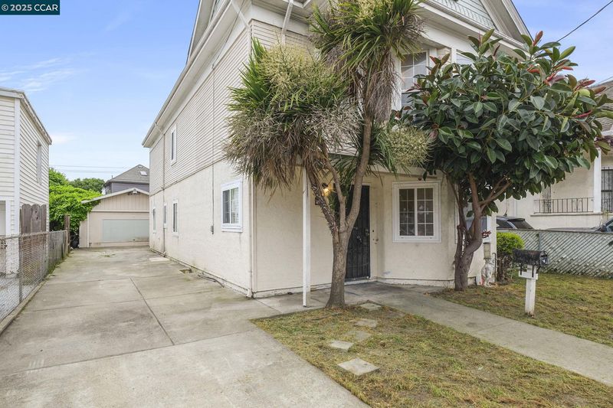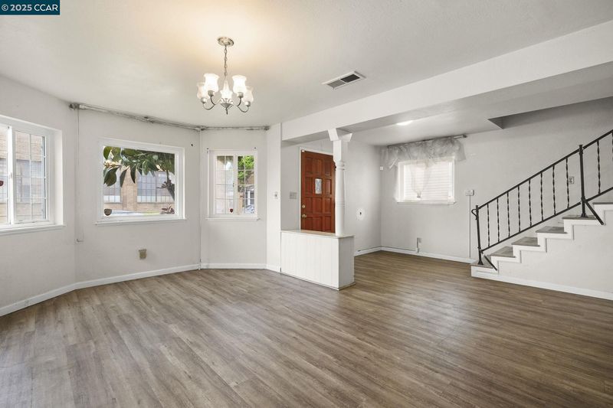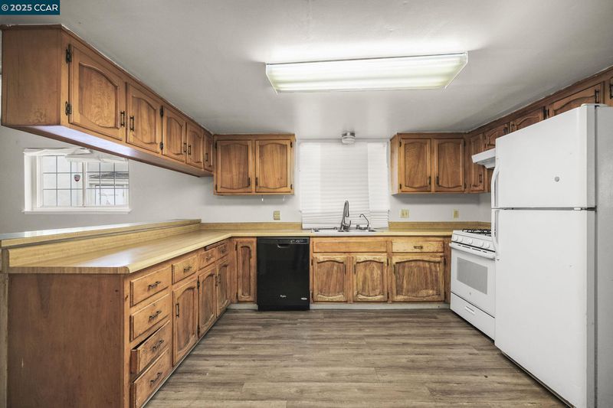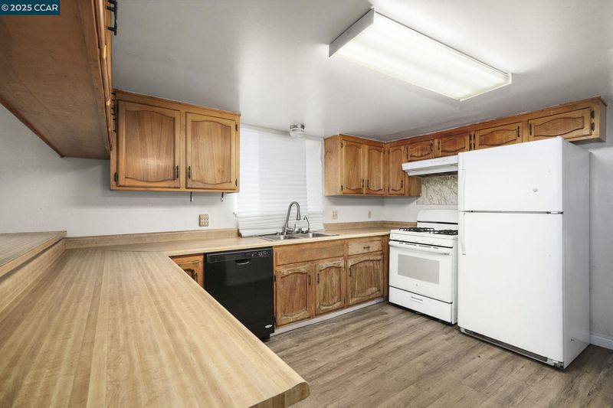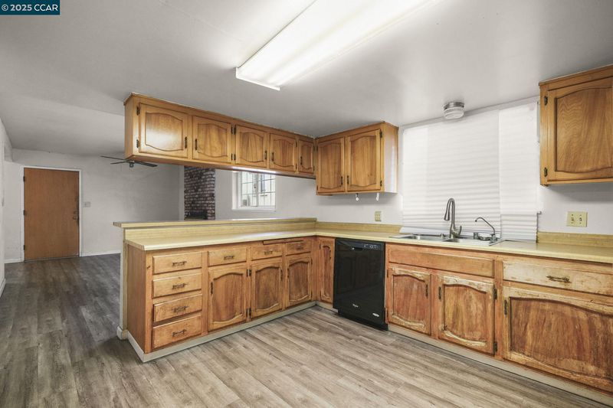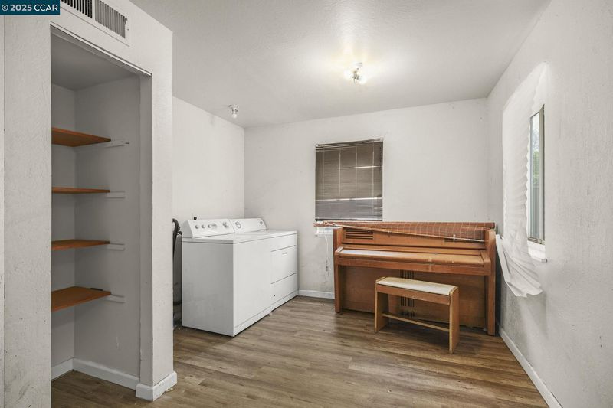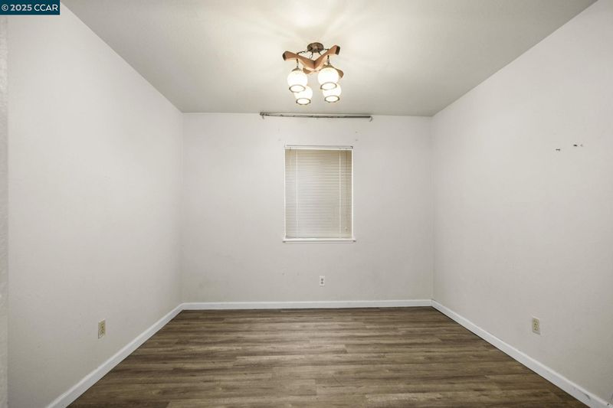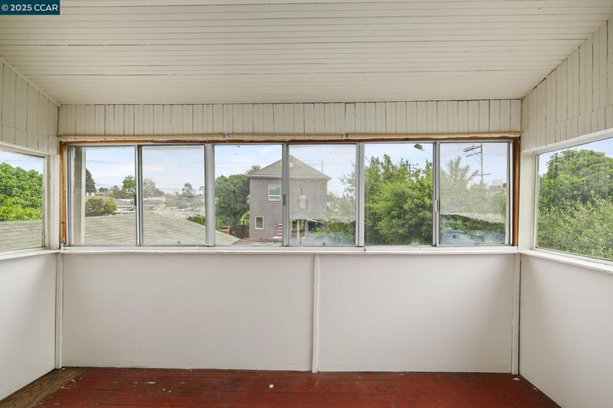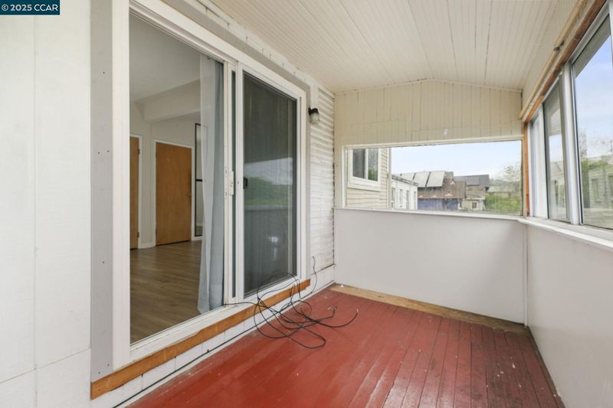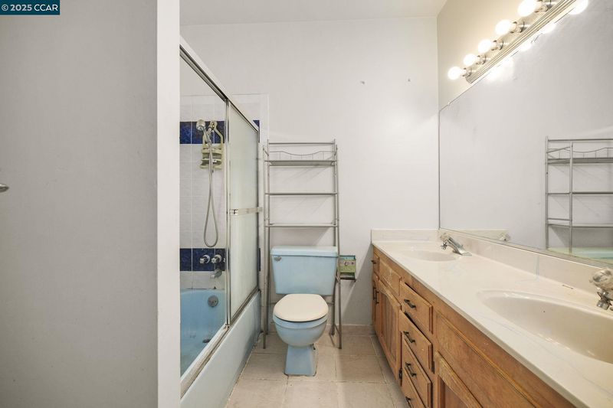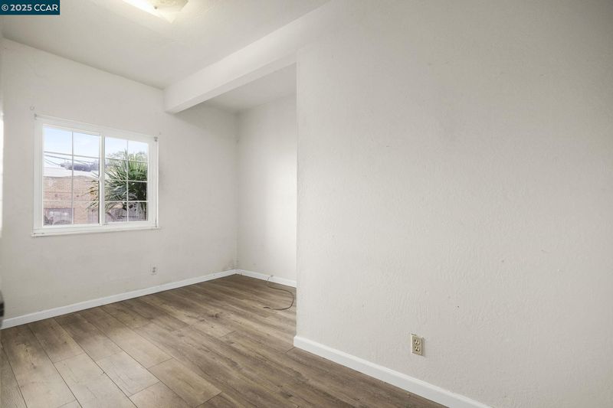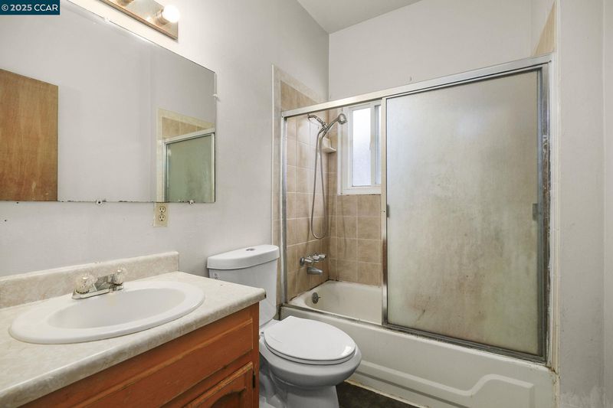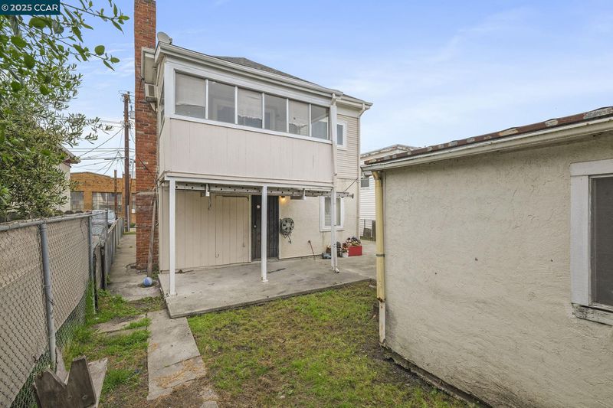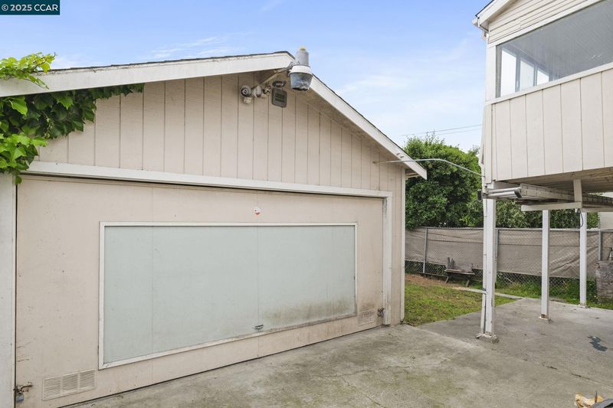
$800,000
1,953
SQ FT
$410
SQ/FT
945 Arlington Ave
@ Lowell - Santa Fe, Oakland
- 4 Bed
- 3 Bath
- 2 Park
- 1,953 sqft
- Oakland
-

-
Sat May 3, 2:30 pm - 4:30 pm
Discover the hidden potential of 945 Arlington Ave, nestled in the vibrant Santa Fe neighborhood of Oakland, CA! This charming 4-bedroom, 3-bath fixer-upper offers an impressive 1,953 sqft of living space just waiting for your personal touch. With easy access to highways 80, 240, and 580, you’ll enjoy seamless commuting to Emeryville, Berkeley, and beyond. Imagine transforming the spacious interior, complete with a sunroom and a two-car detached garage, into your dream home! This property is a canvas for your creativity and vision—bring your tools and ideas, and watch as your sweat equity pays off in this prime location. Don't miss the chance to make this gem your own.
Discover the hidden potential of 945 Arlington Ave, nestled in the vibrant Santa Fe neighborhood of Oakland, CA! This charming 4-bedroom, 3-bath fixer-upper offers an impressive 1,953 sqft of living space just waiting for your personal touch. With easy access to highways 80, 240, and 580, you’ll enjoy seamless commuting to Emeryville, Berkeley, and beyond. Imagine transforming the spacious interior, complete with a sunroom and a two-car detached garage, into your dream home! This property is a canvas for your creativity and vision—bring your tools and ideas, and watch as your sweat equity pays off in this prime location. Don't miss the chance to make this gem your own.
- Current Status
- New
- Original Price
- $800,000
- List Price
- $800,000
- On Market Date
- Apr 28, 2025
- Property Type
- Detached
- D/N/S
- Santa Fe
- Zip Code
- 94608
- MLS ID
- 41095183
- APN
- 15129222
- Year Built
- 1910
- Stories in Building
- 2
- Possession
- COE
- Data Source
- MAXEBRDI
- Origin MLS System
- CONTRA COSTA
Shelton's Primary Education Center
Private PK-5 Elementary, Nonprofit
Students: 100 Distance: 0.5mi
Aspire Berkley Maynard Academy
Charter K-8 Elementary
Students: 587 Distance: 0.5mi
American International Montessori School
Private K-6
Students: 57 Distance: 0.5mi
Emery Secondary School
Public 9-12 Secondary
Students: 183 Distance: 0.5mi
Yu Ming Charter School
Charter K-8
Students: 445 Distance: 0.5mi
Anna Yates Elementary School
Public K-8 Elementary
Students: 534 Distance: 0.6mi
- Bed
- 4
- Bath
- 3
- Parking
- 2
- Detached
- SQ FT
- 1,953
- SQ FT Source
- Measured
- Lot SQ FT
- 4,040.0
- Lot Acres
- 0.09 Acres
- Pool Info
- None
- Kitchen
- Gas Range, Refrigerator, Counter - Laminate, Gas Range/Cooktop
- Cooling
- Ceiling Fan(s), No Air Conditioning
- Disclosures
- Disclosure Package Avail, Disclosure Statement
- Entry Level
- Exterior Details
- Back Yard, Front Yard
- Flooring
- Linoleum, Tile, Vinyl
- Foundation
- Fire Place
- Living Room
- Heating
- Forced Air
- Laundry
- See Remarks
- Main Level
- 1 Bath, Main Entry
- Possession
- COE
- Construction Status
- Existing
- Additional Miscellaneous Features
- Back Yard, Front Yard
- Location
- Regular
- Roof
- Composition Shingles
- Water and Sewer
- Public
- Fee
- Unavailable
MLS and other Information regarding properties for sale as shown in Theo have been obtained from various sources such as sellers, public records, agents and other third parties. This information may relate to the condition of the property, permitted or unpermitted uses, zoning, square footage, lot size/acreage or other matters affecting value or desirability. Unless otherwise indicated in writing, neither brokers, agents nor Theo have verified, or will verify, such information. If any such information is important to buyer in determining whether to buy, the price to pay or intended use of the property, buyer is urged to conduct their own investigation with qualified professionals, satisfy themselves with respect to that information, and to rely solely on the results of that investigation.
School data provided by GreatSchools. School service boundaries are intended to be used as reference only. To verify enrollment eligibility for a property, contact the school directly.
