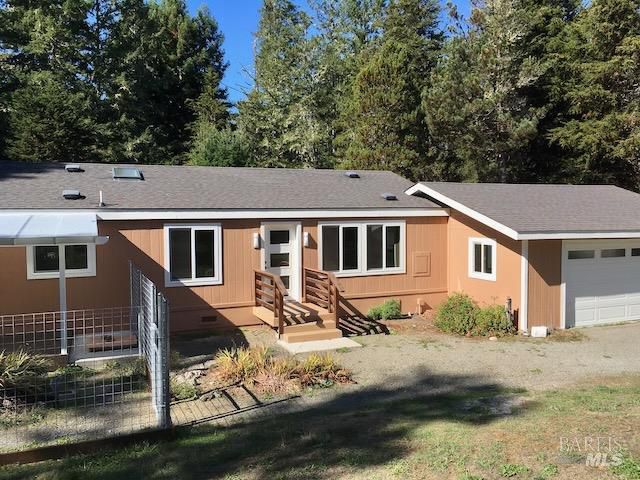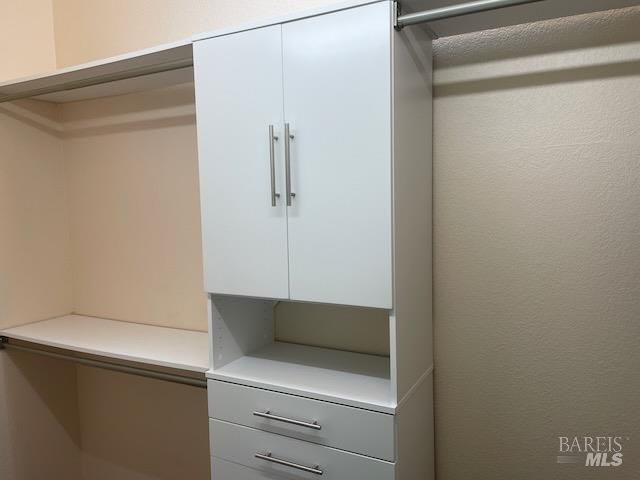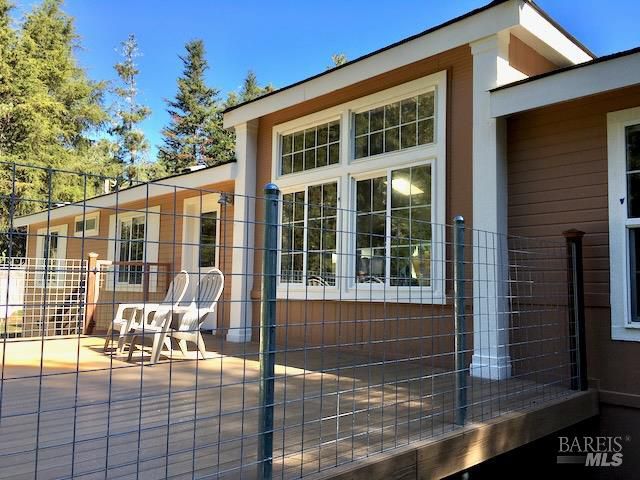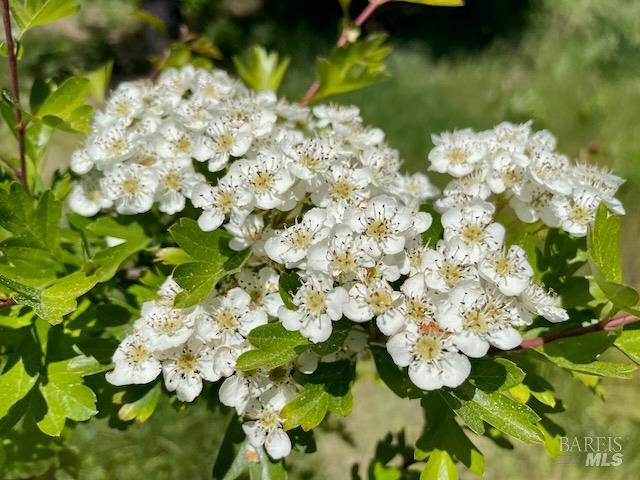
$659,000
1,664
SQ FT
$396
SQ/FT
29331 ALBION RIDGE Road
@ PAST MIDDLE RIDGE RD - Coastal Mendocino, Albion
- 3 Bed
- 2 Bath
- 6 Park
- 1,664 sqft
- Albion
-

Welcome to the completely remodeled, move-in ready or turnkey vacation-rental home in the Albion, California sunbelt. All new sub-floors, flooring 2023, upgraded wood moldings. Freshly painted exterior and interior. Skylights. Remodeled kitchen with all new 2022 appliances. Bathrooms equipped with bidets. New central heater and duct cleaning in 2023, plus new plumbing and electrical throughout. All new kitchen and bath cabinets in 2022, lighted walk-in pantry with shelving. and a 5' walk-in shower with shower/tub in guest bath. Primary bedroom, includes walk-in closet and double vanities and bidet in bathroom, located at opposite end of home from guest rooms. All new doors including overhead garage door. Double-paned windows with screens to let in summer breezes. Elevated 24' x 16' fenced south-facing deck plus north-facing wood floor pet enclosure area. New underground site drainage pipes and sump pump to manage rainfall. Excellent well, with large, 80-gallon filtration system in place. Perimeter fencing surrounds entire property with gated entry. New gutters and downspouts 2024. Starlink internet. Thoughtful landscaping with blueberry bushes, October Glory'' maple trees and more. Everything you need for your new coastal home or ready-to-earn investment property.
- Days on Market
- 1 day
- Current Status
- Active
- Original Price
- $659,000
- List Price
- $659,000
- On Market Date
- Jun 16, 2025
- Property Type
- Manufactured Home
- Area
- Coastal Mendocino
- Zip Code
- 95410
- MLS ID
- 325055374
- APN
- 123-130-43-00
- Year Built
- 1996
- Stories in Building
- Unavailable
- Possession
- Other
- Data Source
- BAREIS
- Origin MLS System
Albion Elementary School
Public K-3 Elementary
Students: 20 Distance: 1.0mi
Shiloh Academy
Private 1-12
Students: 6 Distance: 1.1mi
Comptche Elementary School
Public K-3 Elementary
Students: 17 Distance: 7.3mi
Mendocino K-8
Public K-8 Elementary
Students: 309 Distance: 8.3mi
Mendocino High School
Public 9-12 Secondary
Students: 174 Distance: 8.5mi
Mendocino Alternative School
Public K-12 Alternative
Students: 4 Distance: 8.6mi
- Bed
- 3
- Bath
- 2
- Bidet, Double Sinks, Skylight/Solar Tube
- Parking
- 6
- Attached, Garage Door Opener, Uncovered Parking Spaces 2+, Workshop in Garage
- SQ FT
- 1,664
- SQ FT Source
- Assessor Agent-Fill
- Lot SQ FT
- 47,916.0
- Lot Acres
- 1.1 Acres
- Kitchen
- Pantry Closet
- Cooling
- Ceiling Fan(s)
- Exterior Details
- Entry Gate
- Living Room
- Cathedral/Vaulted
- Flooring
- Laminate
- Foundation
- Concrete Perimeter
- Heating
- Central, Propane
- Laundry
- Inside Room, Washer/Dryer Stacked Included
- Main Level
- Bedroom(s), Family Room, Garage, Kitchen, Living Room, Primary Bedroom
- Views
- Forest, Woods
- Possession
- Other
- Fee
- $0
MLS and other Information regarding properties for sale as shown in Theo have been obtained from various sources such as sellers, public records, agents and other third parties. This information may relate to the condition of the property, permitted or unpermitted uses, zoning, square footage, lot size/acreage or other matters affecting value or desirability. Unless otherwise indicated in writing, neither brokers, agents nor Theo have verified, or will verify, such information. If any such information is important to buyer in determining whether to buy, the price to pay or intended use of the property, buyer is urged to conduct their own investigation with qualified professionals, satisfy themselves with respect to that information, and to rely solely on the results of that investigation.
School data provided by GreatSchools. School service boundaries are intended to be used as reference only. To verify enrollment eligibility for a property, contact the school directly.
















































