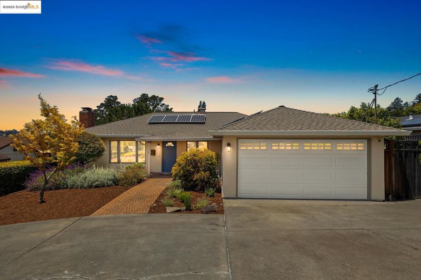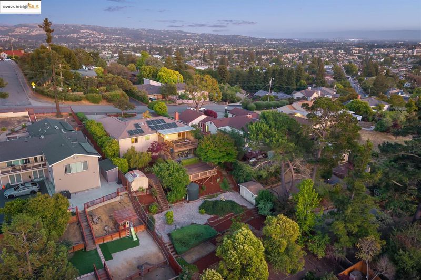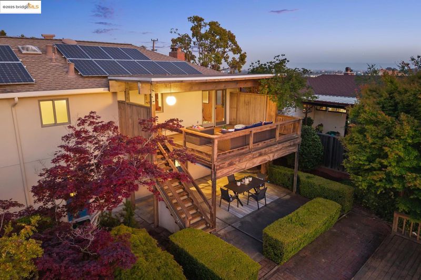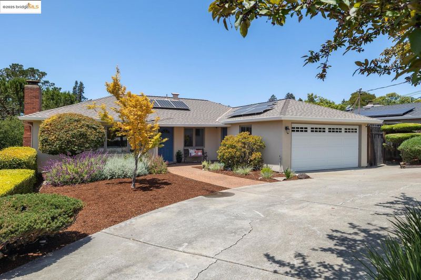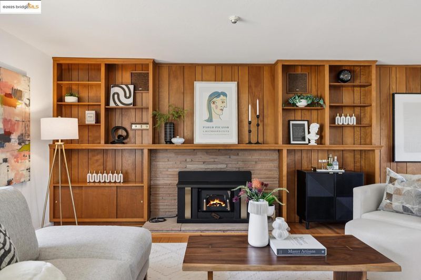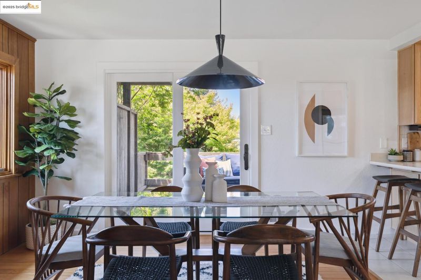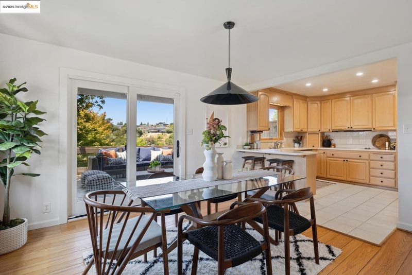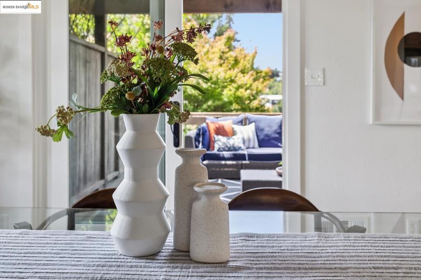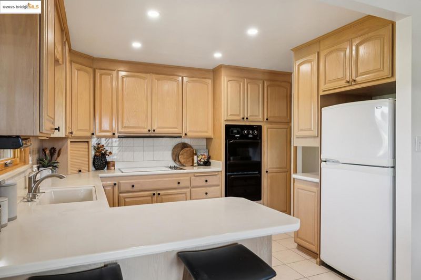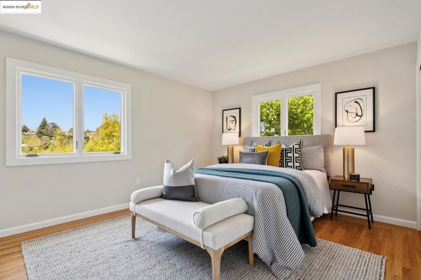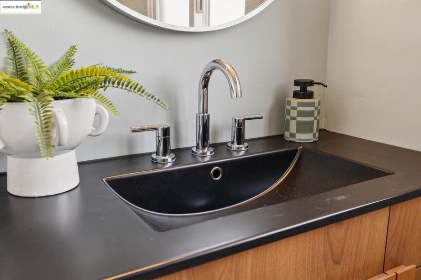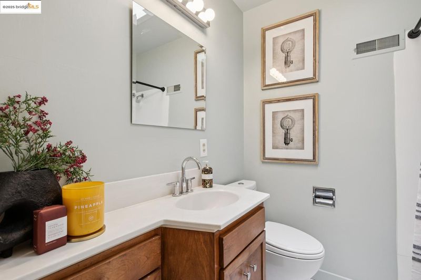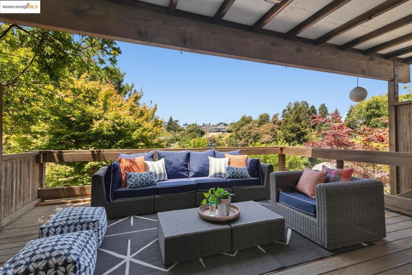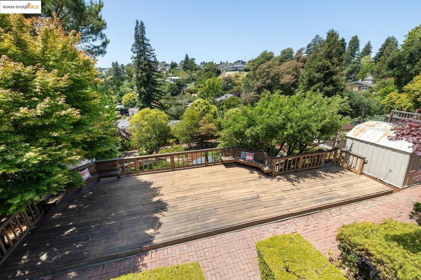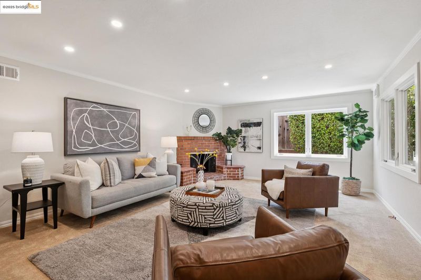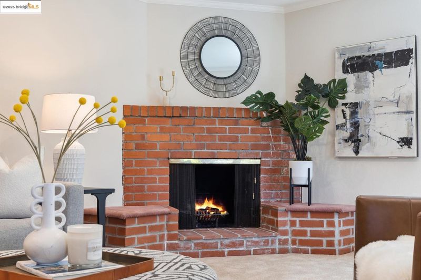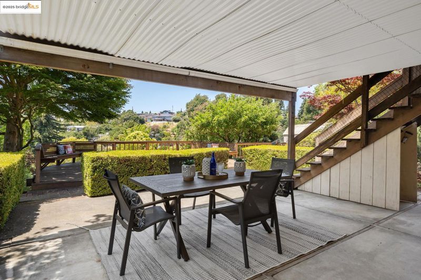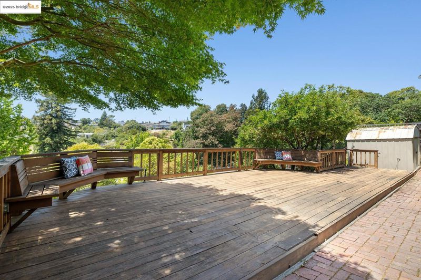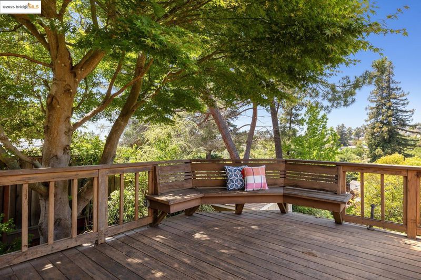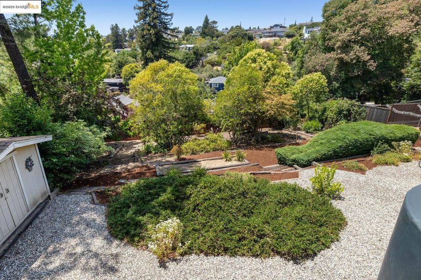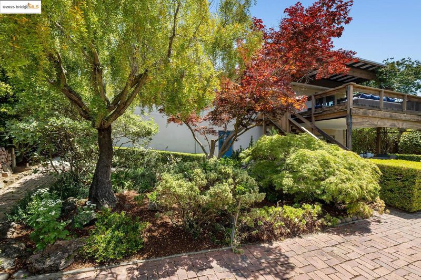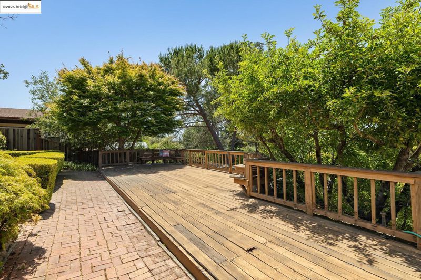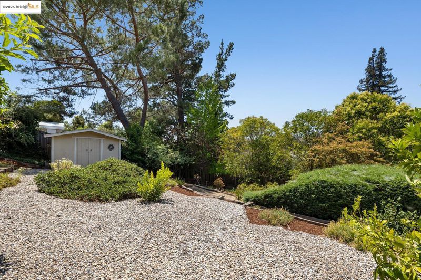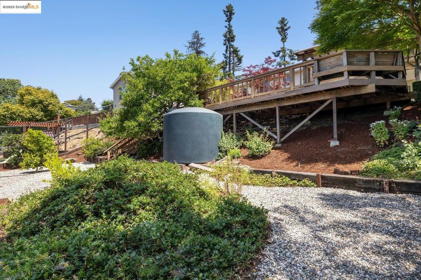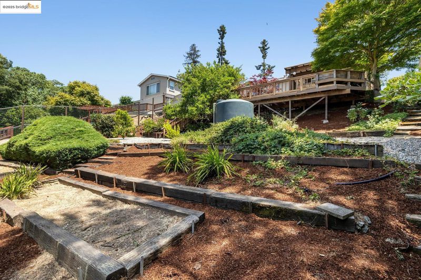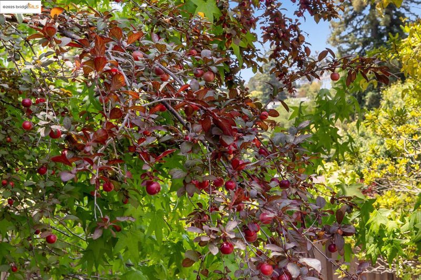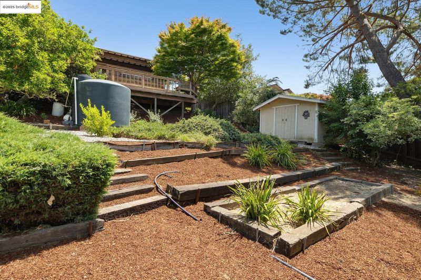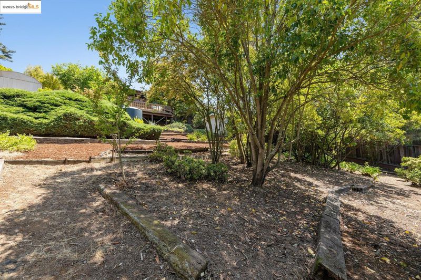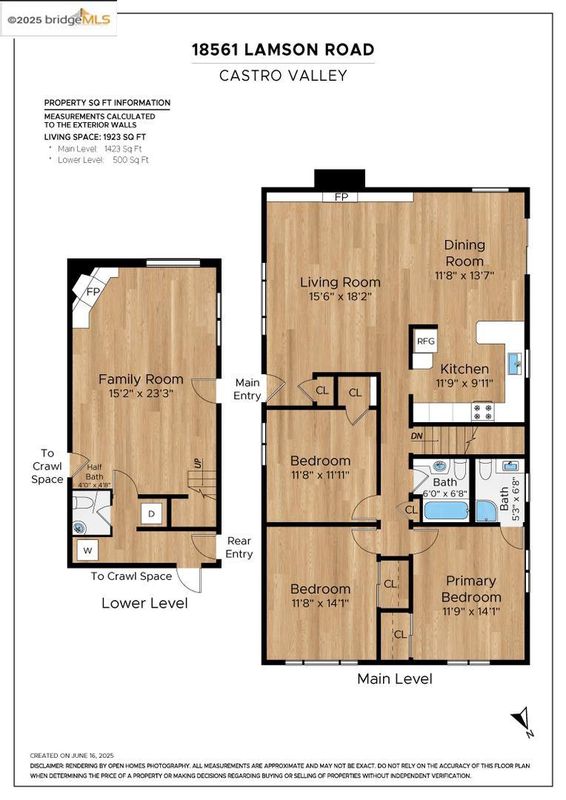
$1,249,000
1,923
SQ FT
$650
SQ/FT
18561 Lamson RD
@ Seven Hills - Upper Valley, Castro Valley
- 3 Bed
- 2.5 (2/1) Bath
- 2 Park
- 1,923 sqft
- Castro Valley
-

Vintage Swagger with Modern Flow! Perched just above it all, this Castro Valley gem nails the balance—mid-century lines, swank vibes, and a sense of ease that just works. From the street, it’s a statement: low-slung, ultra-manicured, the kind of curb appeal that makes you slow down. Inside, everything flows. Living, dining, and kitchen glide from one to the next—open but grounded, anchored by original details that still hum with style. A rich wood built-in sets the tone in the living room, featuring a vintage Nutone built-in audio system. It’s not just cool—it’s soulful. A slider pulls you from the dining space to a generous deck floating above the valley, where sunsets stretch wide and slow. Bedrooms sit in their own wing—quiet, cohesive, full of character. The primary brings that soft mid-century mood. Two more bedrooms and a shared bath round it out—dialed in, totally vibing. And then the den—with a fireplace, patio access, and a mood that shifts easily from cozy to cocktail hour. Storage is abundant. The garage is huge. And out back, the tiered yard is ready for anything—gardens, an ADU, food plots, a studio. The weather’s on your side—temperate, golden, made for living outside. Easygoing, spacious, and full of character—this one just gets it right.
- Current Status
- New
- Original Price
- $1,249,000
- List Price
- $1,249,000
- On Market Date
- Jun 18, 2025
- Property Type
- Detached
- D/N/S
- Upper Valley
- Zip Code
- 94546
- MLS ID
- 41101746
- APN
- 84D1165114
- Year Built
- 1956
- Stories in Building
- 2
- Possession
- Close Of Escrow
- Data Source
- MAXEBRDI
- Origin MLS System
- Bridge AOR
Roy A. Johnson High School
Public 9-12 Special Education
Students: 17 Distance: 0.4mi
Castro Valley Virtual Academy
Public K-12
Students: 14 Distance: 0.4mi
Redwood Continuation High School
Public 9-12 Continuation
Students: 125 Distance: 0.4mi
Chabot Elementary School
Public K-5 Elementary
Students: 464 Distance: 0.6mi
Anchor Education, Inc.
Private 3-12
Students: 18 Distance: 0.6mi
Anchor Education, Inc. School
Private 3-12
Students: NA Distance: 0.6mi
- Bed
- 3
- Bath
- 2.5 (2/1)
- Parking
- 2
- Attached
- SQ FT
- 1,923
- SQ FT Source
- Public Records
- Lot SQ FT
- 14,070.0
- Lot Acres
- 0.32 Acres
- Pool Info
- Possible Pool Site
- Kitchen
- Electric Range, Oven, Refrigerator, Dryer, Washer, Breakfast Bar, Electric Range/Cooktop, Oven Built-in
- Cooling
- Heat Pump
- Disclosures
- None
- Entry Level
- Exterior Details
- Back Yard
- Flooring
- Hardwood Flrs Throughout
- Foundation
- Fire Place
- Den, Living Room
- Heating
- Heat Pump
- Laundry
- Dryer, Washer
- Main Level
- 2 Baths, 3 Baths
- Views
- Hills
- Possession
- Close Of Escrow
- Basement
- Crawl Space
- Architectural Style
- Traditional
- Non-Master Bathroom Includes
- Shower Over Tub
- Construction Status
- Existing
- Additional Miscellaneous Features
- Back Yard
- Location
- Sloped Down
- Roof
- Composition Shingles
- Fee
- Unavailable
MLS and other Information regarding properties for sale as shown in Theo have been obtained from various sources such as sellers, public records, agents and other third parties. This information may relate to the condition of the property, permitted or unpermitted uses, zoning, square footage, lot size/acreage or other matters affecting value or desirability. Unless otherwise indicated in writing, neither brokers, agents nor Theo have verified, or will verify, such information. If any such information is important to buyer in determining whether to buy, the price to pay or intended use of the property, buyer is urged to conduct their own investigation with qualified professionals, satisfy themselves with respect to that information, and to rely solely on the results of that investigation.
School data provided by GreatSchools. School service boundaries are intended to be used as reference only. To verify enrollment eligibility for a property, contact the school directly.
