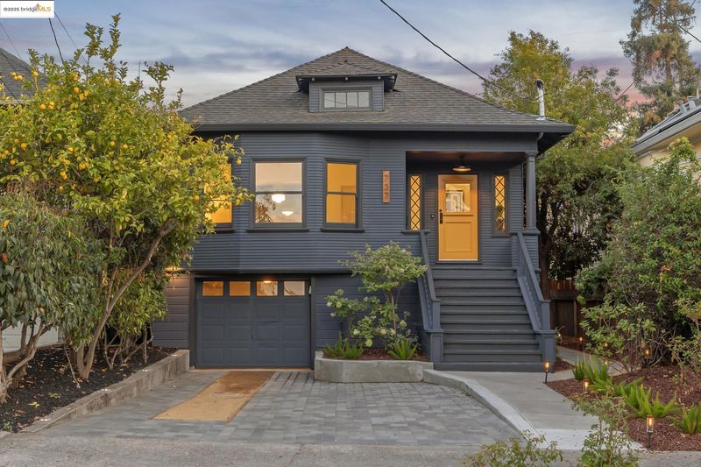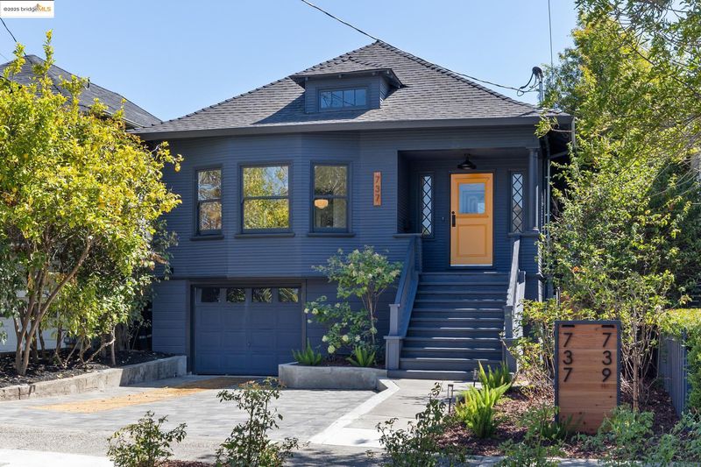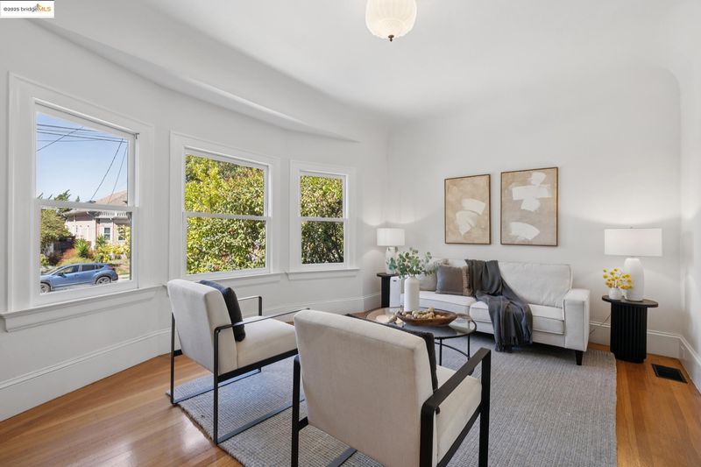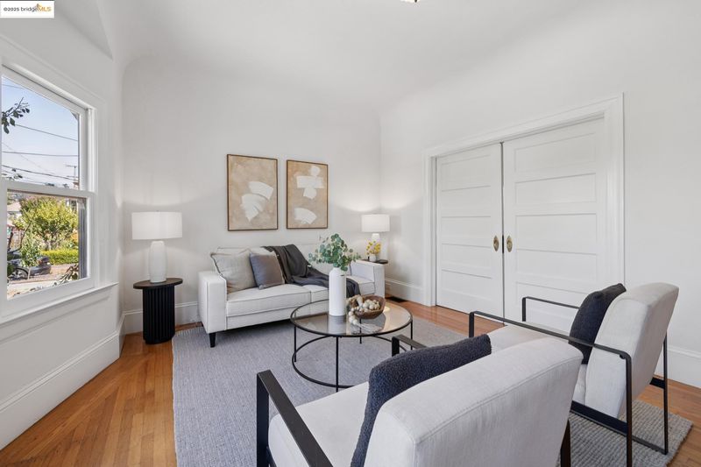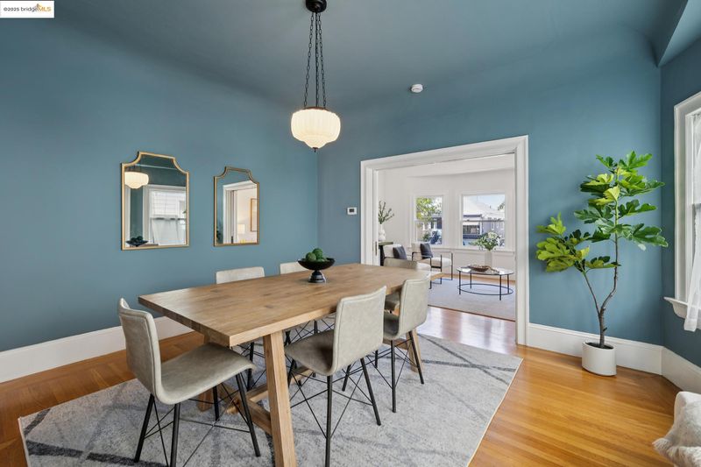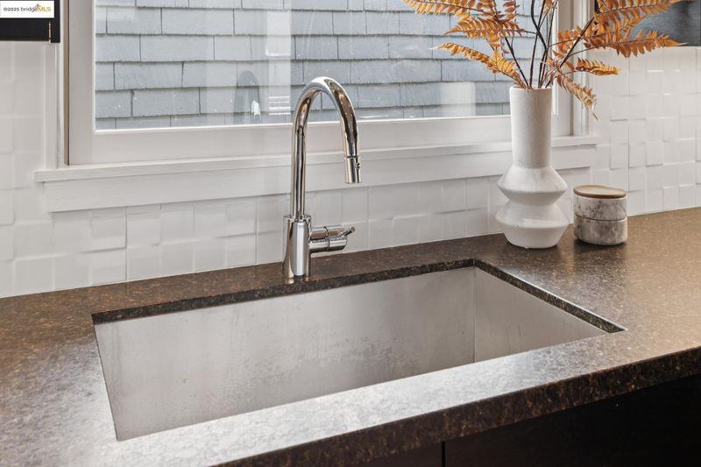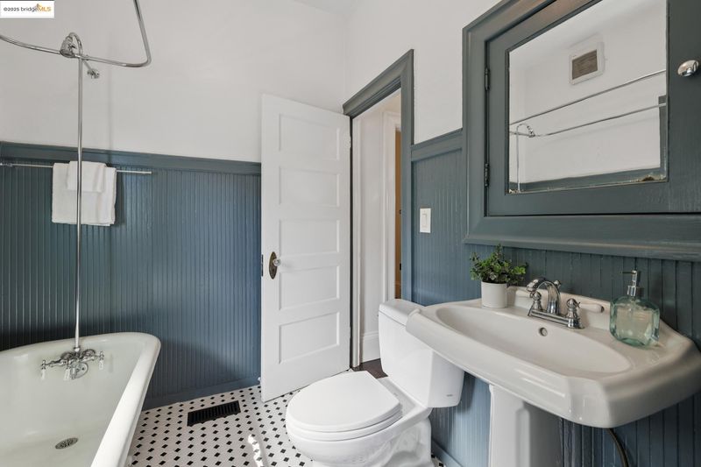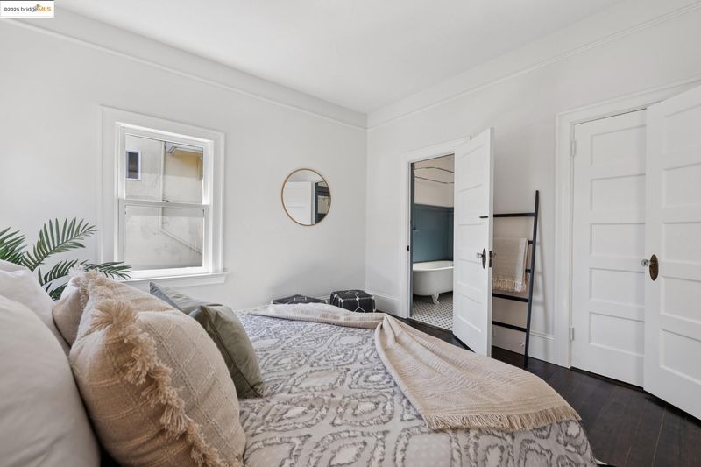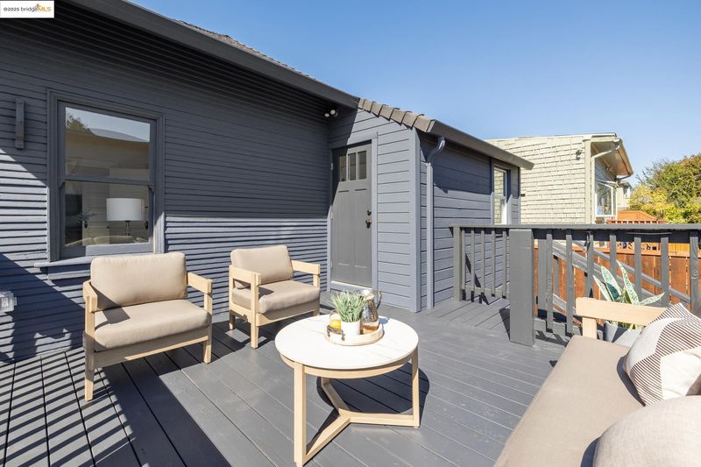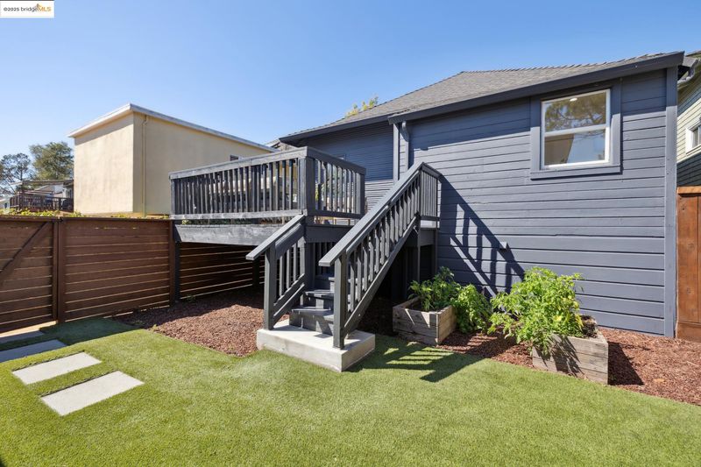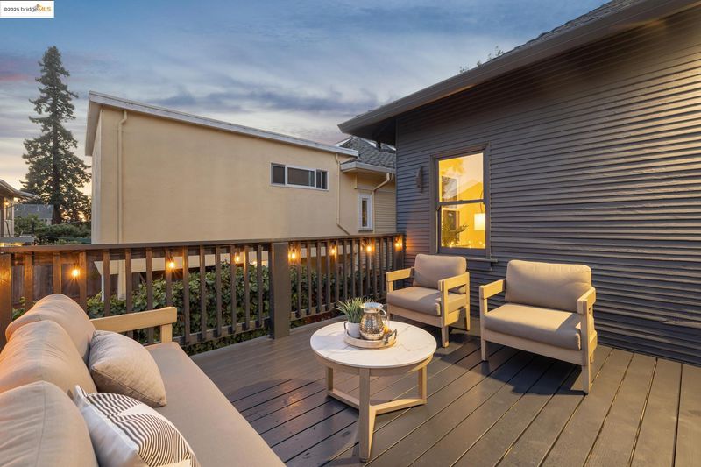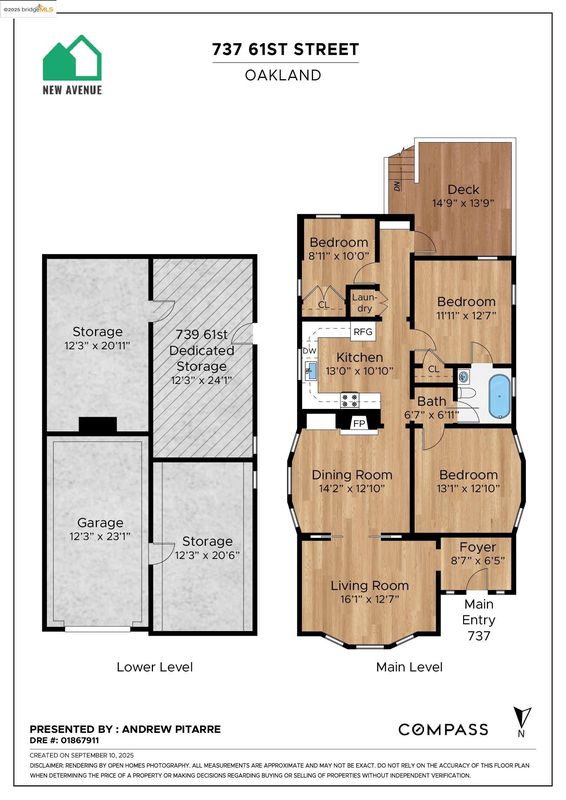
$1,129,000
1,334
SQ FT
$846
SQ/FT
737 61st St
@ MLK - North Oakland, Oakland
- 3 Bed
- 1 Bath
- 1 Park
- 1,334 sqft
- Oakland
-

Old meets new in this 3-bedroom, 1-bath Craftsman bungalow, reimagined for modern living while preserving its 1910 charm. Behind the cheerful yellow door, a sunlit living room with bay windows, hardwood floors, and a coved ceiling flows to a formal dining room with built-in glass hutch, original tiled hearth w/ mantle, and mirror. The updated kitchen blends farmhouse character with beadboard wainscoting, granite counters, designer tile backsplash, open shelving, farmhouse sink, and stainless appliances anchored by a Wolf range. Two spacious bedrooms, one with private bath access, plus a smaller third bedroom/office, paired with a classic bath featuring a clawfoot tub, wainscoting, and new tile. Added comforts include a stacked washer/dryer, whole-house fan, and updated plumbing, heating, and electrical. Landscaped front yard, new paver driveway, one-car garage with car charger and workshop, and a private backyard deck with turf, citrus, and planter boxes complete this walkable Bushrod Park gem. Walk Score 90, Bike Score 100, and walking distance to BART. Flexible Tenancy in Common (TIC) ownership structure may qualify for subdivision opportunities under SB9 and/or SB 684 to unlock future value potential (Buyer to verify) or purchase both homes together. Must see.
- Current Status
- Active - Coming Soon
- Original Price
- $1,129,000
- List Price
- $1,129,000
- On Market Date
- Sep 23, 2025
- Property Type
- Detached
- D/N/S
- North Oakland
- Zip Code
- 94609
- MLS ID
- 41112475
- APN
- 15135731
- Year Built
- 1910
- Stories in Building
- 1
- Possession
- Close Of Escrow
- Data Source
- MAXEBRDI
- Origin MLS System
- Bridge AOR
Shelton's Primary Education Center
Private PK-5 Elementary, Nonprofit
Students: 100 Distance: 0.1mi
American International Montessori School
Private K-6
Students: 57 Distance: 0.1mi
Sankofa Academy
Public PK-5 Elementary
Students: 189 Distance: 0.3mi
Malcolm X Elementary School
Public K-5 Elementary, Coed
Students: 557 Distance: 0.5mi
Malcolm X Elementary School
Public K-5 Elementary
Students: 575 Distance: 0.5mi
Peralta Elementary School
Public K-5 Elementary
Students: 331 Distance: 0.6mi
- Bed
- 3
- Bath
- 1
- Parking
- 1
- Attached, Off Street, Space Per Unit - 2, Tandem, Workshop in Garage, Electric Vehicle Charging Station(s), Garage Door Opener
- SQ FT
- 1,334
- SQ FT Source
- Other
- Lot SQ FT
- 4,725.0
- Lot Acres
- 0.11 Acres
- Pool Info
- None
- Kitchen
- Dishwasher, Gas Range, Free-Standing Range, Refrigerator, Gas Water Heater, Counter - Solid Surface, Disposal, Gas Range/Cooktop, Range/Oven Free Standing
- Cooling
- Whole House Fan, None
- Disclosures
- Other - Call/See Agent
- Entry Level
- Exterior Details
- Back Yard, Front Yard, Sprinklers Automatic, Landscape Back, Landscape Front, Low Maintenance
- Flooring
- Hardwood, Tile, Wood
- Foundation
- Fire Place
- Decorative, Dining Room
- Heating
- Forced Air
- Laundry
- 220 Volt Outlet, Gas Dryer Hookup, Hookups Only, Laundry Closet, Stacked Only
- Main Level
- 3 Bedrooms, 1 Bath, Laundry Facility, Main Entry
- Views
- None
- Possession
- Close Of Escrow
- Basement
- Crawl Space
- Architectural Style
- Craftsman
- Non-Master Bathroom Includes
- Shower Over Tub, Tile, Window
- Construction Status
- Existing
- Additional Miscellaneous Features
- Back Yard, Front Yard, Sprinklers Automatic, Landscape Back, Landscape Front, Low Maintenance
- Location
- 2 Houses / 1 Lot, Rectangular Lot, Back Yard, Front Yard, Landscaped
- Roof
- Composition Shingles
- Water and Sewer
- Public
- Fee
- Unavailable
MLS and other Information regarding properties for sale as shown in Theo have been obtained from various sources such as sellers, public records, agents and other third parties. This information may relate to the condition of the property, permitted or unpermitted uses, zoning, square footage, lot size/acreage or other matters affecting value or desirability. Unless otherwise indicated in writing, neither brokers, agents nor Theo have verified, or will verify, such information. If any such information is important to buyer in determining whether to buy, the price to pay or intended use of the property, buyer is urged to conduct their own investigation with qualified professionals, satisfy themselves with respect to that information, and to rely solely on the results of that investigation.
School data provided by GreatSchools. School service boundaries are intended to be used as reference only. To verify enrollment eligibility for a property, contact the school directly.
