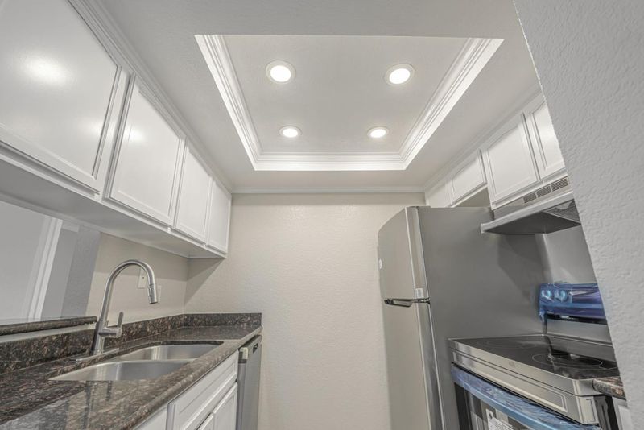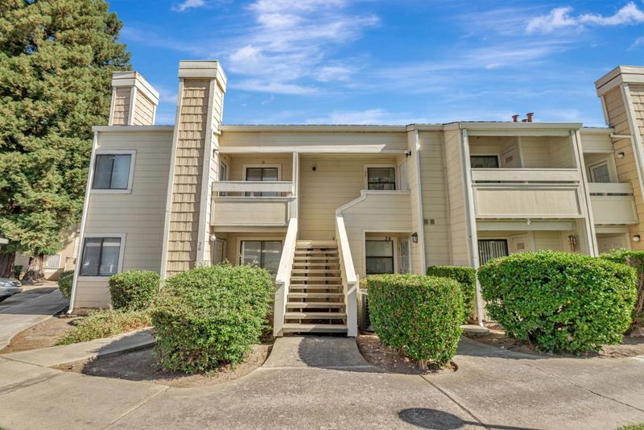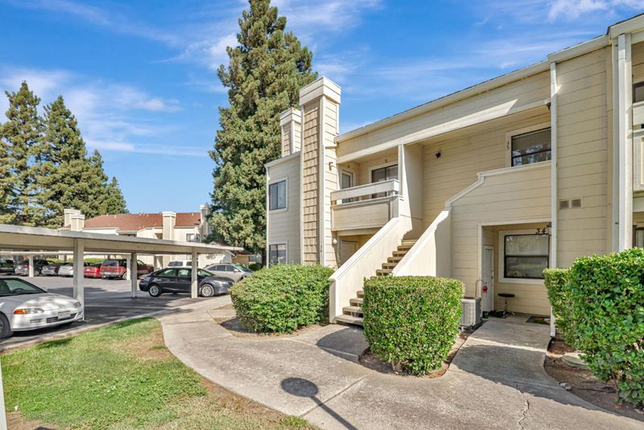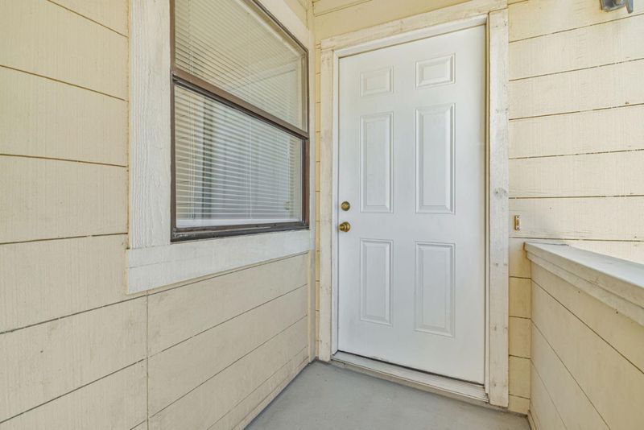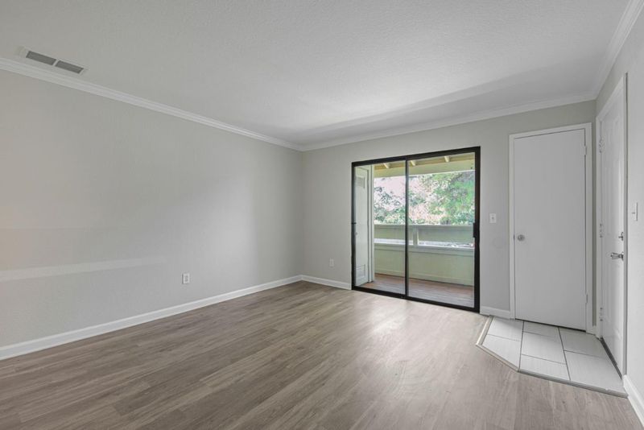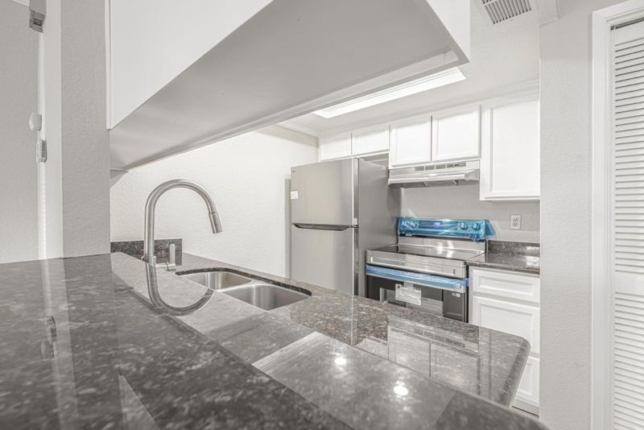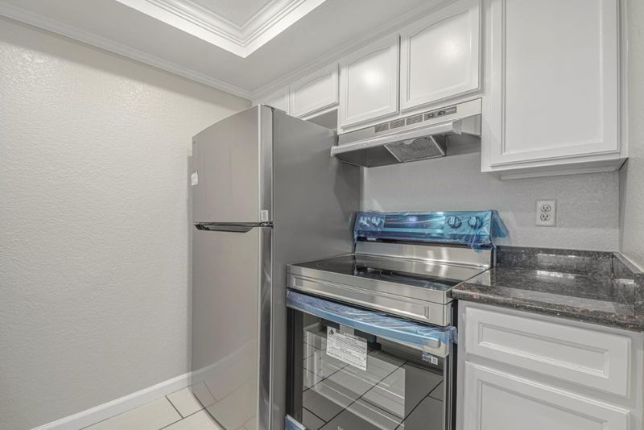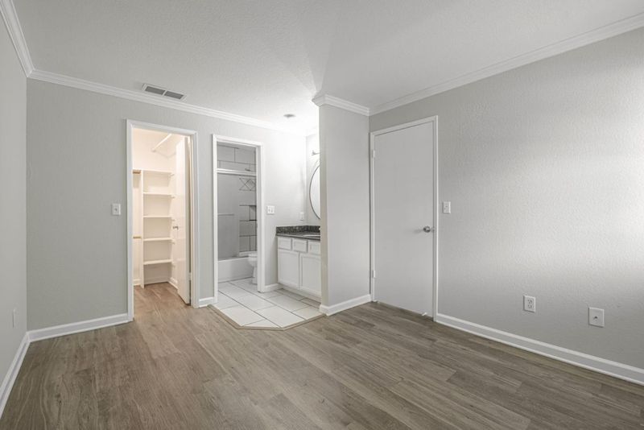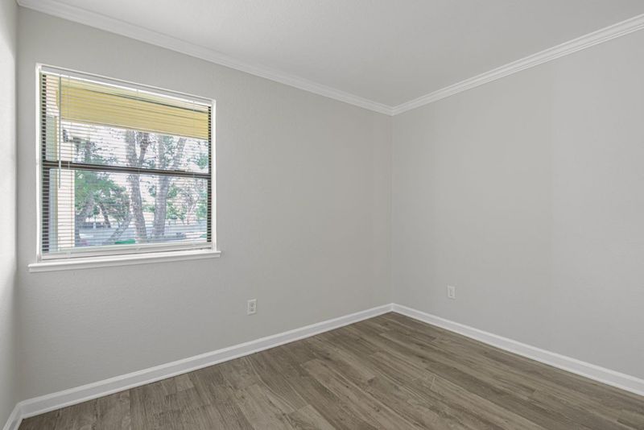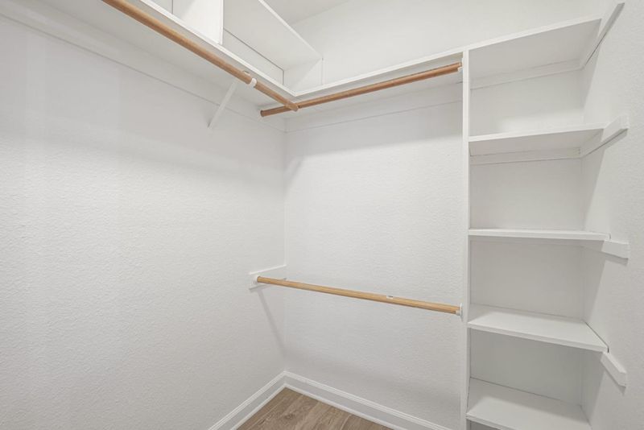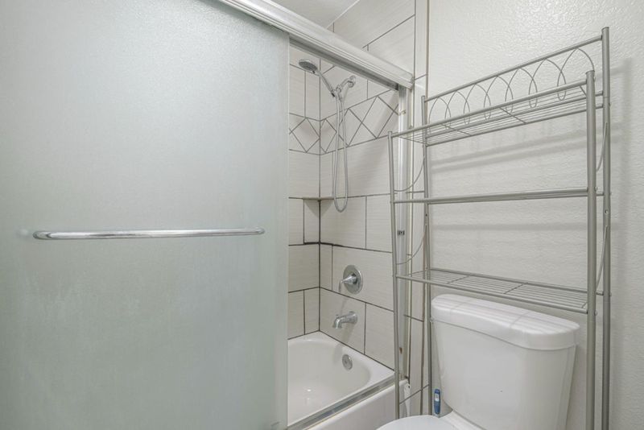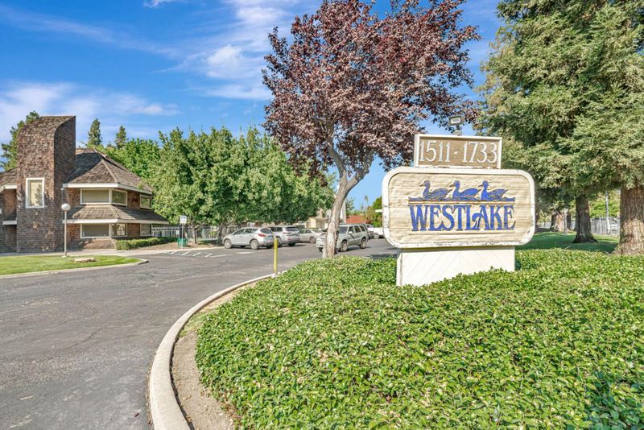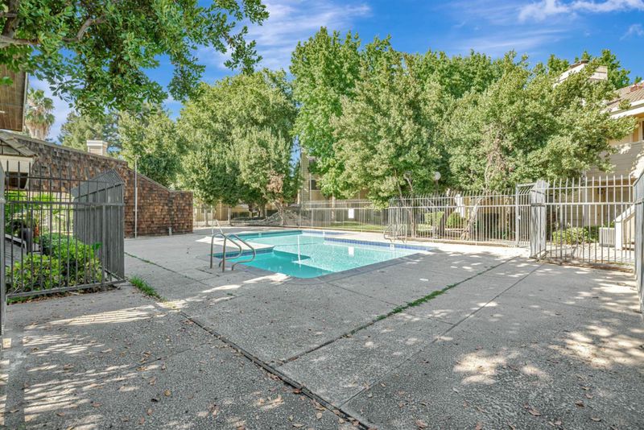
$169,000
560
SQ FT
$302
SQ/FT
1553 PYRENEES Avenue, #35
@ West Lane - 20705 - Stockton NE, Stockton
- 1 Bed
- 1 Bath
- 1 Park
- 560 sqft
- STOCKTON
-

Gated, safe and secure Westlake community. Move in ready second story 1 bedroom and 1 bathroom Open floor plan home with Brand NEW stainless steel stove, hood, refrigerator, dishwasher, sink, sink water fixture and MORE! Freshly completely painted. New lights, bright kitchen recess lighting. Granite countertops in the kitchen and in the bathroom. A/C and heating. New toilet and tiled bathtub walls with shower. Inside closet with washer and dryer. Newer flooring and baseboard. Great Balcony. Separate/ not shared staircase to the condo only. Great pool/ spa and a clubhouse. 1 car covered carport plus lots of additional parking. HOA pays for water and garbage, provides clean, secured environment and takes care of common areas, roof, landscaping, exterior painting and serene ponds and waterfalls of the development. Enjoy proximity to shopping centers, dining options, and easy freeway access.
- Days on Market
- 0 days
- Current Status
- Active
- Original Price
- $169,000
- List Price
- $169,000
- On Market Date
- Sep 23, 2025
- Property Type
- Condominium
- Area
- 20705 - Stockton NE
- Zip Code
- 95210
- MLS ID
- ML82022570
- APN
- 090-470-090-000
- Year Built
- 1985
- Stories in Building
- 1
- Possession
- Unavailable
- Data Source
- MLSL
- Origin MLS System
- MLSListings, Inc.
Aspire River Oaks Charter School
Charter K-5 Elementary
Students: 453 Distance: 0.1mi
Stockton Christian
Private K-12 Combined Elementary And Secondary, Religious, Nonprofit
Students: 146 Distance: 0.3mi
Clairmont Elementary School
Public PK-6 Elementary
Students: 424 Distance: 0.3mi
Parklane Elementary School
Public PK-6 Elementary
Students: 513 Distance: 0.3mi
Westwood Elementary School
Public PK-6 Elementary
Students: 495 Distance: 0.7mi
Sutherland Elementary School
Public K-6 Elementary
Students: 377 Distance: 0.8mi
- Bed
- 1
- Bath
- 1
- Granite, Shower over Tub - 1, Tile
- Parking
- 1
- Carport, Parking Area
- SQ FT
- 560
- SQ FT Source
- Unavailable
- Pool Info
- Community Facility
- Kitchen
- Countertop - Granite, Dishwasher, Exhaust Fan, Garbage Disposal, Oven - Self Cleaning, Oven Range - Electric, Refrigerator
- Cooling
- Central AC
- Dining Room
- Breakfast Bar, Dining Area in Family Room, Eat in Kitchen
- Disclosures
- None
- Family Room
- Kitchen / Family Room Combo
- Flooring
- Vinyl / Linoleum
- Foundation
- Concrete Perimeter and Slab
- Heating
- Central Forced Air
- Laundry
- Upper Floor, Washer / Dryer
- * Fee
- $440
- Name
- Liberty Property Management
- Phone
- (209) 472-0934
- *Fee includes
- Common Area Electricity, Exterior Painting, Garbage, Landscaping / Gardening, Maintenance - Exterior, Roof, and Sewer
MLS and other Information regarding properties for sale as shown in Theo have been obtained from various sources such as sellers, public records, agents and other third parties. This information may relate to the condition of the property, permitted or unpermitted uses, zoning, square footage, lot size/acreage or other matters affecting value or desirability. Unless otherwise indicated in writing, neither brokers, agents nor Theo have verified, or will verify, such information. If any such information is important to buyer in determining whether to buy, the price to pay or intended use of the property, buyer is urged to conduct their own investigation with qualified professionals, satisfy themselves with respect to that information, and to rely solely on the results of that investigation.
School data provided by GreatSchools. School service boundaries are intended to be used as reference only. To verify enrollment eligibility for a property, contact the school directly.
