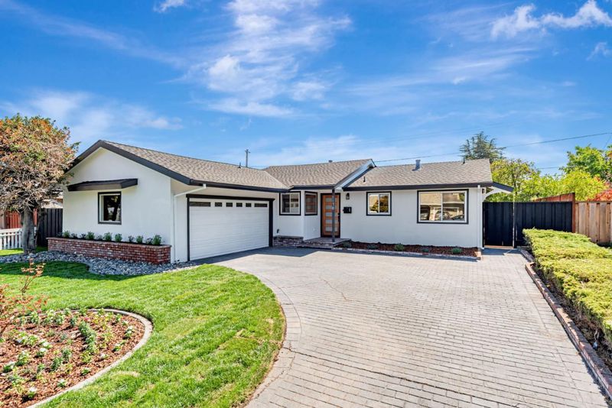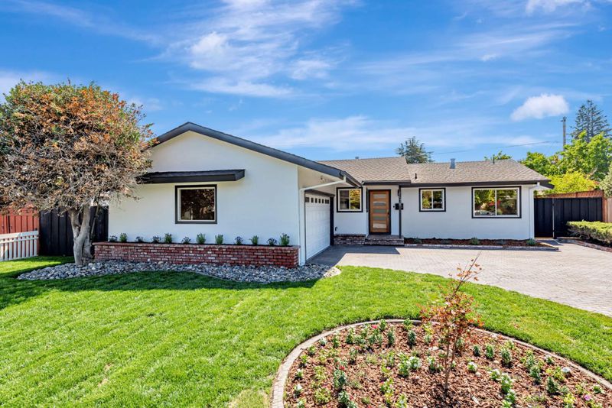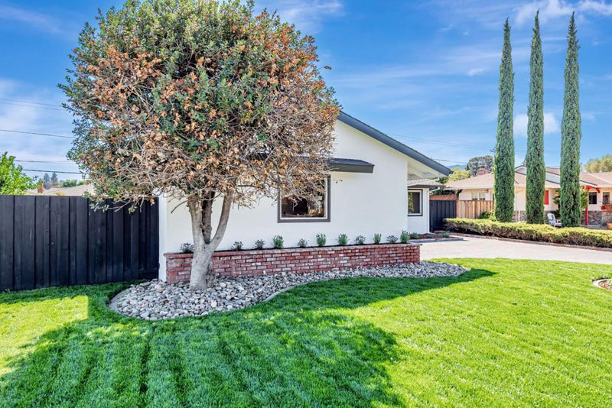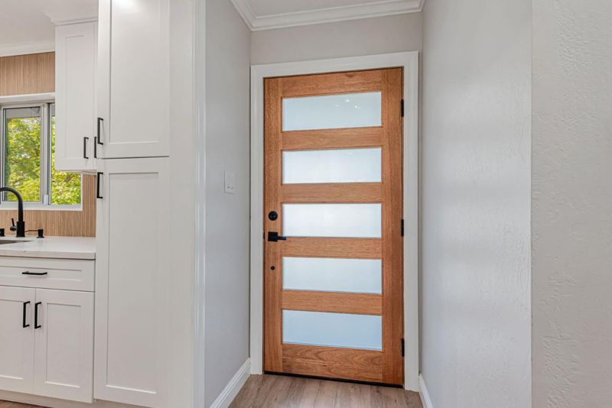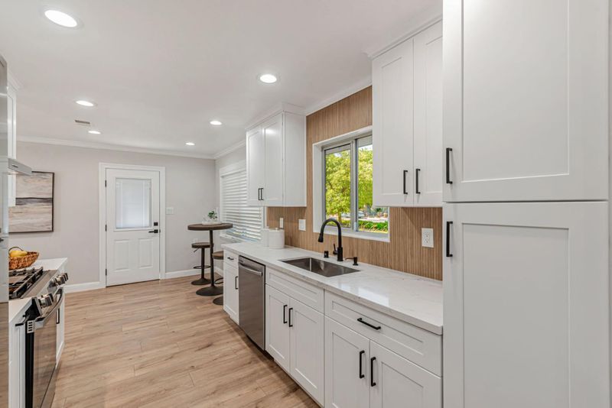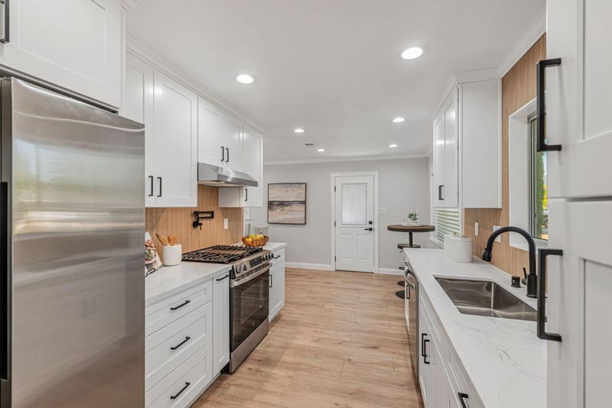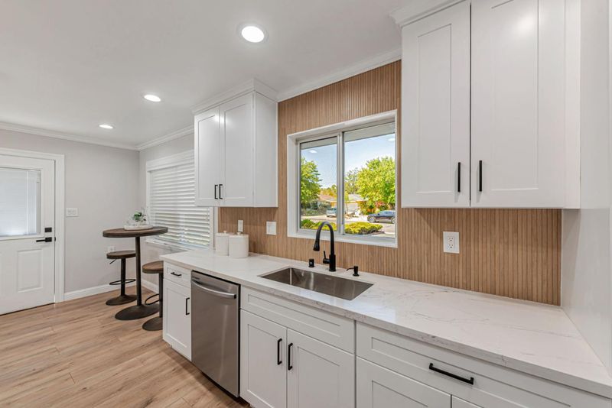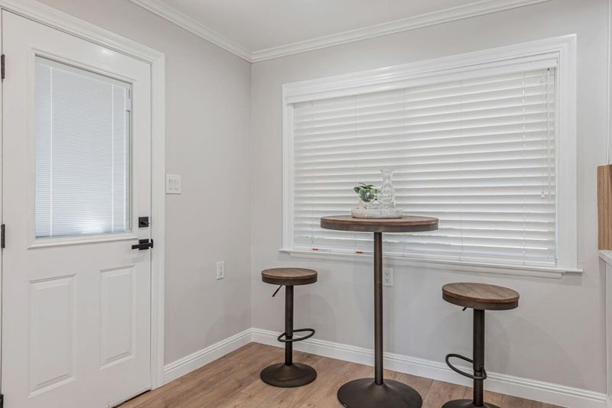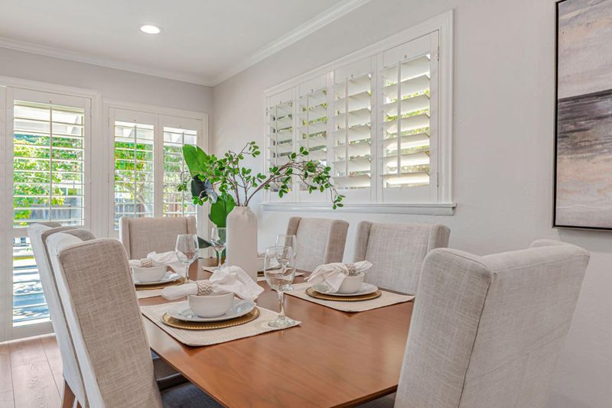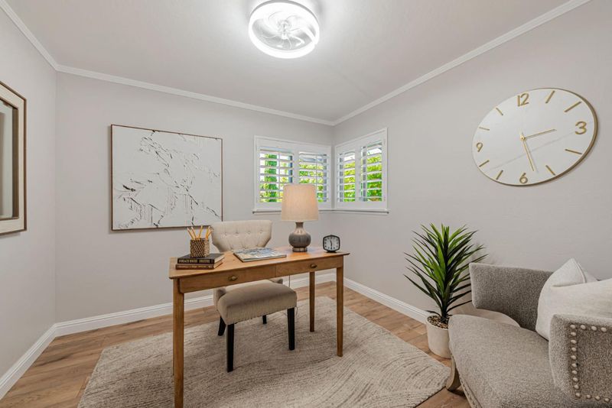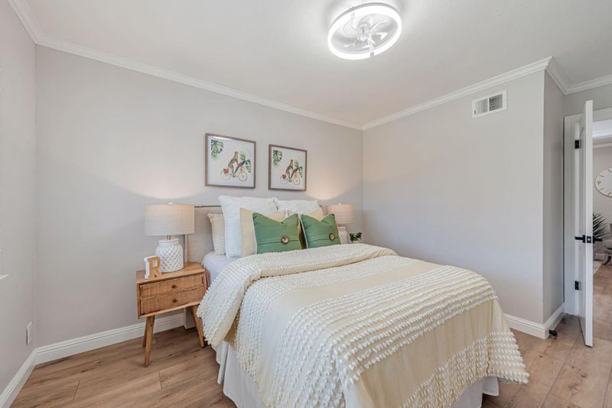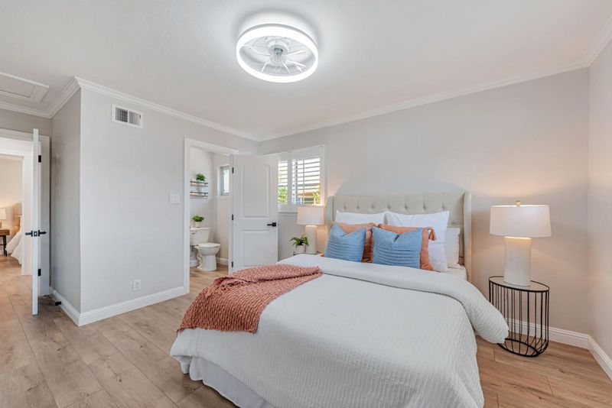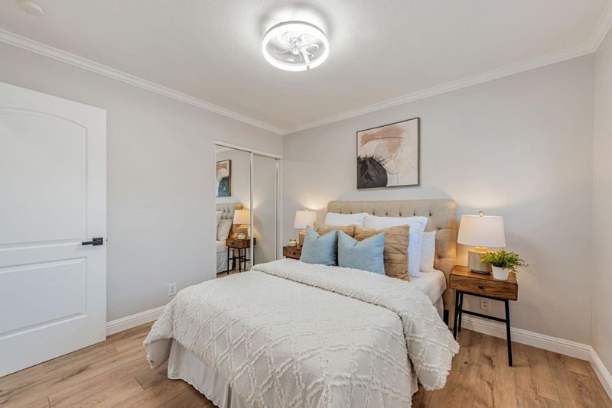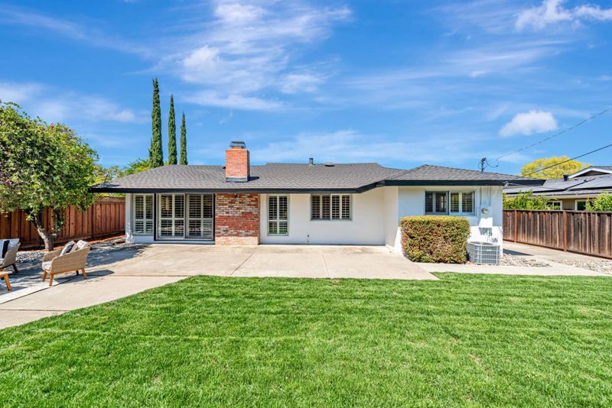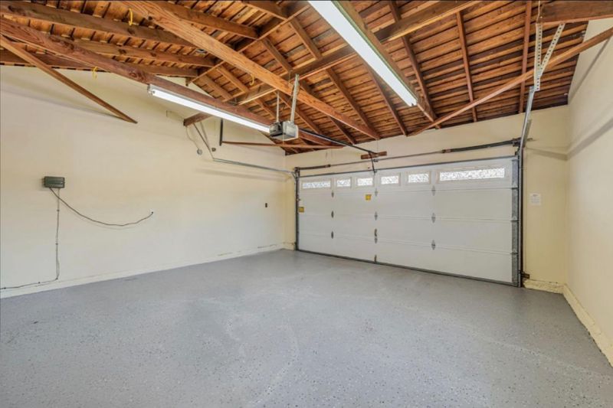
$1,798,000
1,285
SQ FT
$1,399
SQ/FT
1178 Emerson Avenue
@ Kilmer Avenue - 14 - Cambrian, Campbell
- 4 Bed
- 2 Bath
- 2 Park
- 1,285 sqft
- CAMPBELL
-

-
Sat Sep 13, 1:00 pm - 4:00 pm
Last chance to see this beauty!
-
Sun Sep 14, 1:00 pm - 4:00 pm
Last chance to see this beauty!
This fully remodeled 4 bed, 2 bath stunner offers 1,285 sq. ft. of stylish living on a massive 8,330 sq. ft. lot. From sleek laminate floors and plantation shutters to crown molding and ceiling fans in every room, no detail has been overlooked. The kitchen boasts brand-new stainless steel appliances, while the newly landscaped yards provide a private outdoor escape. A new central AC condenser offers year-round comfort. Location is everything! You'll love being close to freeways, restaurants, shopping, downtown Campbell, and mere footsteps to the pedestrian bridge leading directly to the scenic Los Gatos Creek Trails. In the evenings, enjoy the lively neighborhood atmosphere where residents can often be seen taking family walks and connecting with neighbors, giving this community a welcoming, family-friendly vibe. Students have the option of attending Leigh or Branham High School in this designated Free Zone with the Campbell Union High School District. Don't miss your chance to own this move-in ready home that truly has it all!
- Days on Market
- 7 days
- Current Status
- Active
- Original Price
- $1,798,000
- List Price
- $1,798,000
- On Market Date
- Sep 2, 2025
- Property Type
- Single Family Home
- Area
- 14 - Cambrian
- Zip Code
- 95008
- MLS ID
- ML82019850
- APN
- 424-05-006
- Year Built
- 1955
- Stories in Building
- 1
- Possession
- COE
- Data Source
- MLSL
- Origin MLS System
- MLSListings, Inc.
Farnham Charter School
Charter K-5 Elementary
Students: 528 Distance: 0.5mi
Rainbow Of Knowledge Elementary School
Private PK-6 Coed
Students: 20 Distance: 0.7mi
Yavneh Day School
Private K-8 Religious, Nonprofit
Students: 200 Distance: 0.7mi
Camden Community Day School
Public 9-12 Opportunity Community
Students: 17 Distance: 0.8mi
Village
Charter K-5 Elementary
Students: 263 Distance: 0.8mi
Carlton Elementary School
Public K-5 Elementary
Students: 710 Distance: 0.8mi
- Bed
- 4
- Bath
- 2
- Primary - Stall Shower(s), Shower and Tub, Updated Bath
- Parking
- 2
- Attached Garage
- SQ FT
- 1,285
- SQ FT Source
- Unavailable
- Lot SQ FT
- 8,330.0
- Lot Acres
- 0.19123 Acres
- Kitchen
- Countertop - Quartz, Dishwasher, Garbage Disposal, Oven Range - Gas, Refrigerator
- Cooling
- Ceiling Fan, Central AC
- Dining Room
- Dining Area in Family Room
- Disclosures
- NHDS Report
- Family Room
- Separate Family Room
- Flooring
- Laminate
- Foundation
- Crawl Space
- Fire Place
- Wood Burning
- Heating
- Central Forced Air - Gas
- Laundry
- In Garage
- Views
- Neighborhood
- Possession
- COE
- Fee
- Unavailable
MLS and other Information regarding properties for sale as shown in Theo have been obtained from various sources such as sellers, public records, agents and other third parties. This information may relate to the condition of the property, permitted or unpermitted uses, zoning, square footage, lot size/acreage or other matters affecting value or desirability. Unless otherwise indicated in writing, neither brokers, agents nor Theo have verified, or will verify, such information. If any such information is important to buyer in determining whether to buy, the price to pay or intended use of the property, buyer is urged to conduct their own investigation with qualified professionals, satisfy themselves with respect to that information, and to rely solely on the results of that investigation.
School data provided by GreatSchools. School service boundaries are intended to be used as reference only. To verify enrollment eligibility for a property, contact the school directly.
