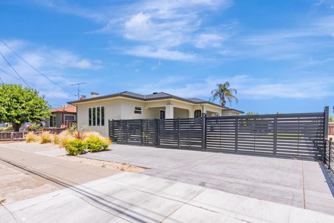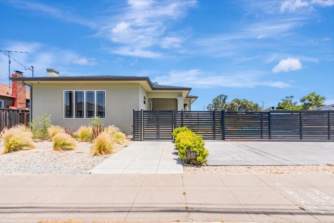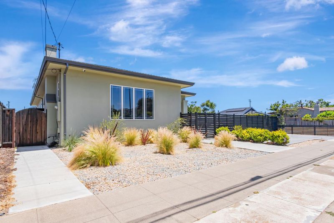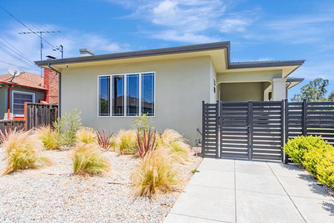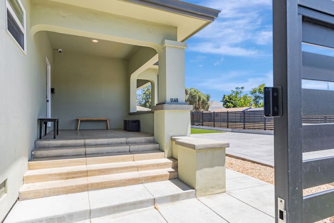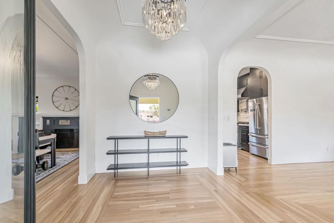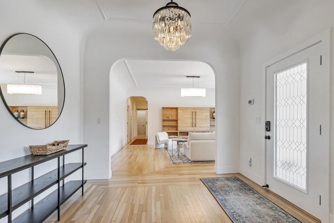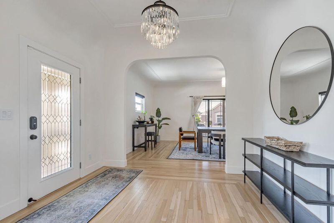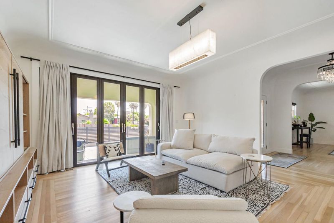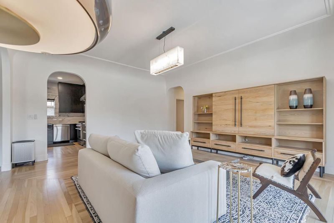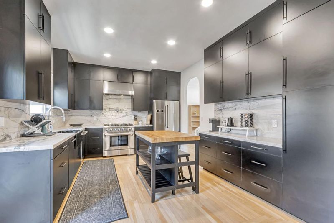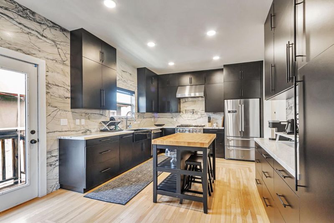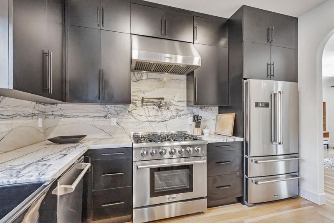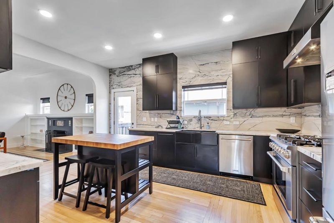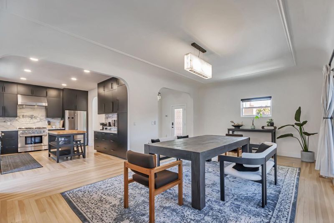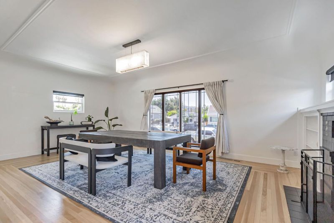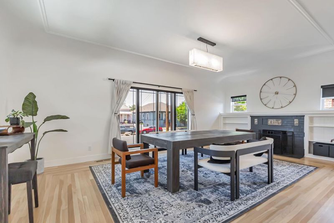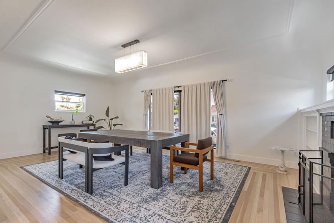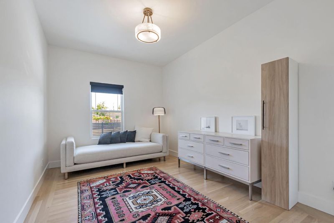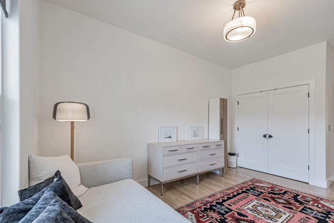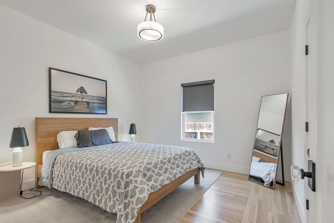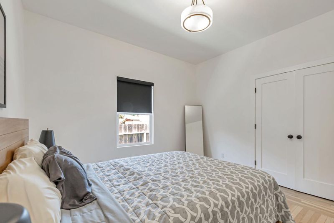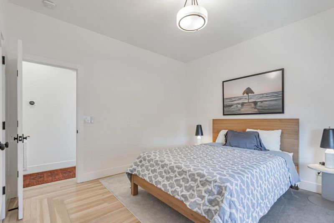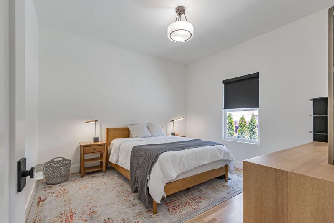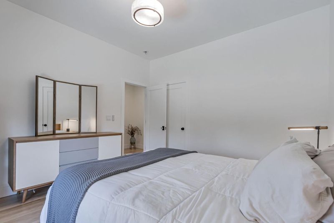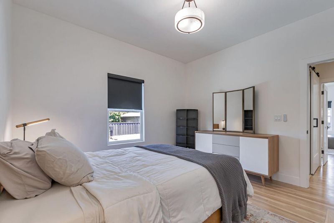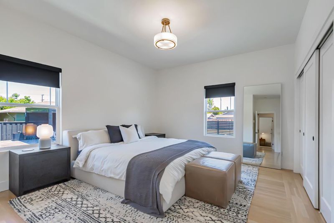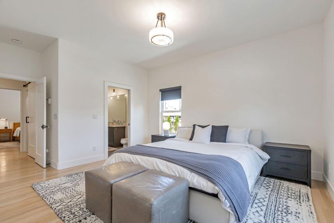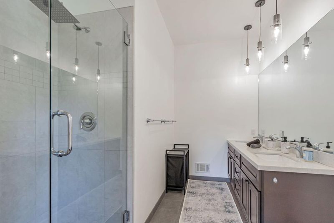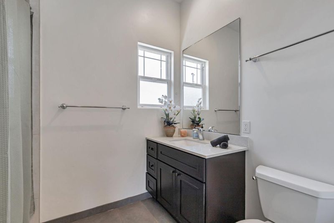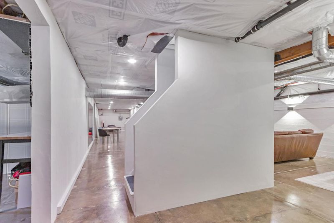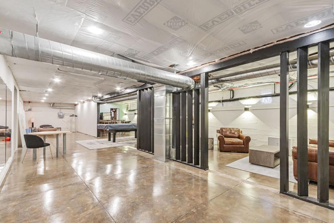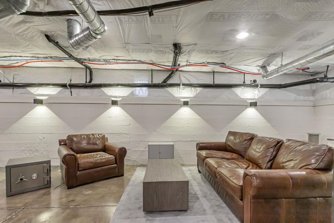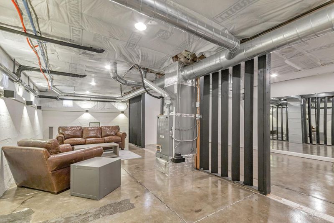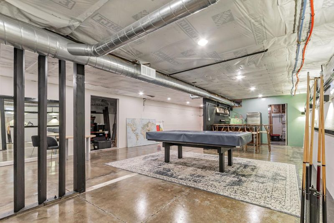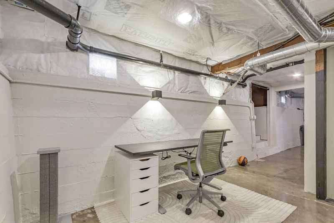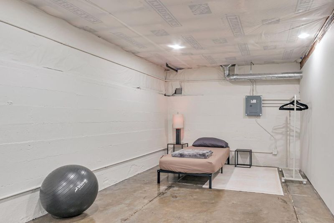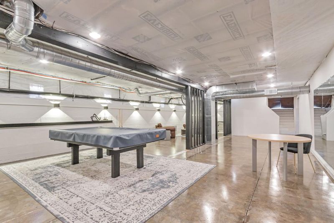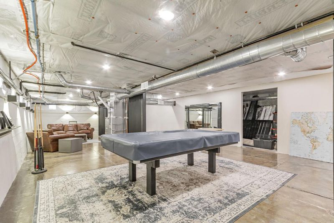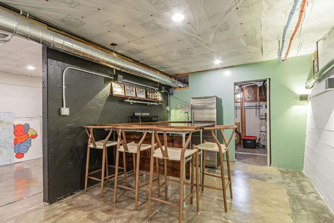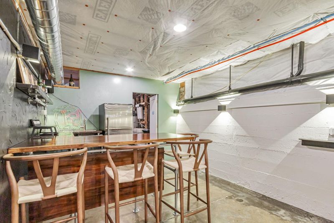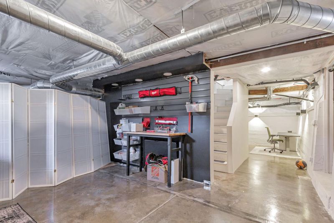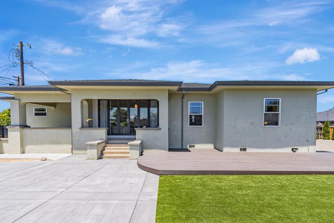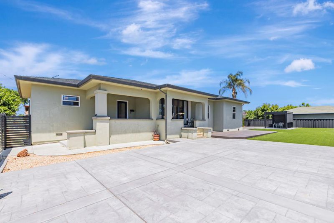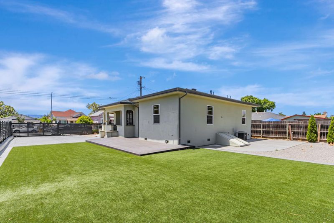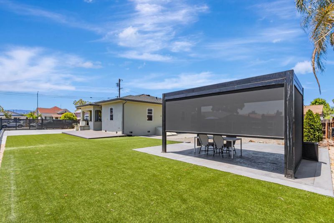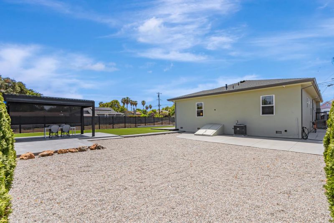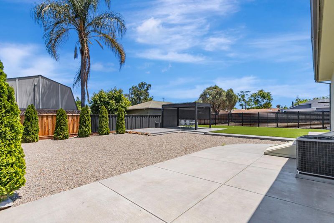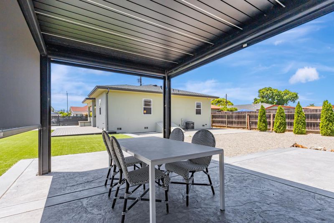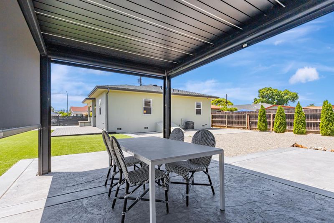
$1,600,000
2,047
SQ FT
$782
SQ/FT
1148 Palm Street
@ Humbolt St - 9 - Central San Jose, San Jose
- 4 Bed
- 2 Bath
- 5 Park
- 2,047 sqft
- SAN JOSE
-

-
Sat Jun 21, 1:00 pm - 4:00 pm
-
Sun Jun 22, 1:00 pm - 4:00 pm
This 1920s Spanish Craftsman has been meticulously updated, blending timeless character with modern luxury. With 4 spacious bedrooms, 2 beautiful bathrooms, formal living and dining rooms, and a chefs kitchen, this home offers both style and function. The kitchen features custom cabinets, THOR appliances, GROHE fixtures, and leather honed quartzite countertops. The main level spans 2,047 sqft, with an additional 1,648+/- sqft basement, offering versatile space for guests, a home office, or theater. The home flows seamlessly to outdoor living, with a 13-ft folding door leading to a covered porch. The nearly 10,000 sqft lot includes 2,000 sqft of artificial turf, 1,000 sqft of stamped concrete patio, and drought-tolerant landscapingperfect for entertaining. Inside, the main level boasts 9.5-ft ceilings, while the basement offers 8-ft ceilings for an airy feel. Smart home features include Nest locks, Lutron WiFi switches, and a 4K security system. Energy-efficient dual-pane windows, central AC, and a whole-house fan reduce cooling costs by 50%. Secure parking for four cars is behind an electric gate.
- Days on Market
- 1 day
- Current Status
- Active
- Original Price
- $1,600,000
- List Price
- $1,600,000
- On Market Date
- Jun 16, 2025
- Property Type
- Single Family Home
- Area
- 9 - Central San Jose
- Zip Code
- 95110
- MLS ID
- ML82009569
- APN
- 434-05-109
- Year Built
- 1921
- Stories in Building
- Unavailable
- Possession
- Unavailable
- Data Source
- MLSL
- Origin MLS System
- MLSListings, Inc.
Sacred Heart Nativity School
Private 6-8 Elementary, Religious, All Male, Coed
Students: 63 Distance: 0.3mi
Our Lady Of Grace
Private 6-8 Religious, All Female, Nonprofit
Students: 64 Distance: 0.3mi
Rocketship Alma Academy
Charter K-5 Coed
Students: 499 Distance: 0.3mi
Private Educational Network School
Private K-12 Coed
Students: NA Distance: 0.3mi
Washington Elementary School
Public K-5 Elementary
Students: 446 Distance: 0.5mi
Rocketship Mateo Sheedy Elementary School
Charter K-5 Elementary
Students: 541 Distance: 0.5mi
- Bed
- 4
- Bath
- 2
- Parking
- 5
- Gate / Door Opener, Off-Site Parking
- SQ FT
- 2,047
- SQ FT Source
- Unavailable
- Lot SQ FT
- 9,890.0
- Lot Acres
- 0.227043 Acres
- Cooling
- Central AC
- Dining Room
- Eat in Kitchen, Formal Dining Room
- Disclosures
- Natural Hazard Disclosure
- Family Room
- Separate Family Room
- Foundation
- Concrete Perimeter, Raised
- Fire Place
- Wood Burning
- Heating
- Central Forced Air
- Fee
- Unavailable
MLS and other Information regarding properties for sale as shown in Theo have been obtained from various sources such as sellers, public records, agents and other third parties. This information may relate to the condition of the property, permitted or unpermitted uses, zoning, square footage, lot size/acreage or other matters affecting value or desirability. Unless otherwise indicated in writing, neither brokers, agents nor Theo have verified, or will verify, such information. If any such information is important to buyer in determining whether to buy, the price to pay or intended use of the property, buyer is urged to conduct their own investigation with qualified professionals, satisfy themselves with respect to that information, and to rely solely on the results of that investigation.
School data provided by GreatSchools. School service boundaries are intended to be used as reference only. To verify enrollment eligibility for a property, contact the school directly.
