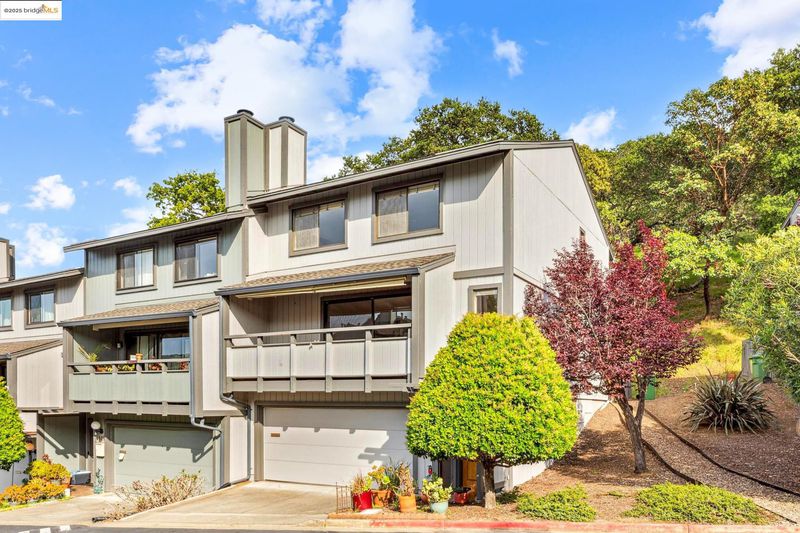
$865,000
1,510
SQ FT
$573
SQ/FT
409 Sylvia Way
@ Iris - None, San Rafael
- 3 Bed
- 2.5 (2/1) Bath
- 2 Park
- 1,510 sqft
- San Rafael
-

-
Sat May 3, 2:00 pm - 4:30 pm
Welcome!
-
Sun May 4, 2:00 pm - 4:30 pm
Welcome!
Welcome to 409 Sylvia Way—an updated, sun-drenched, corner townhouse style condo, in the heart of Terra Linda’s beloved Green Oaks community. This 3-bed, 2.5-bath home offers a flexible layout with two private outdoor spaces: a front balcony and a fully fenced garden patio—ideal for relaxing or entertaining. Inside, a romantic wood-burning fireplace anchors the living room, while large windows fill the space with natural light. The kitchen features a functional layout with a gas range, dishwasher, microwave, refrigerator, garbage disposal, and a bright bay window overlooking the back patio. A separate dining room and a full laundry room with washer and dryer add everyday convenience. Enjoy the comfort abundant closet space, freshly painted interiors, and 2-car garage with plenty of storage space. The welcoming Green Oaks community offers a pool, sport courts, and community recreation area. Minutes to Scotty’s Market, the Marin Civic Center, shops, and endless hiking trails—with easy access to Hwy 101 and the highly rated Miller Creek School District.
- Current Status
- New
- Original Price
- $865,000
- List Price
- $865,000
- On Market Date
- May 2, 2025
- Property Type
- Condominium
- D/N/S
- None
- Zip Code
- 94903
- MLS ID
- 41095806
- APN
- 17539031
- Year Built
- 1973
- Stories in Building
- 2
- Possession
- COE
- Data Source
- MAXEBRDI
- Origin MLS System
- Bridge AOR
Hidden Valley Elementary
Public K-5
Students: 331 Distance: 0.4mi
Montessori De Terra Linda
Private PK-6 Montessori, Elementary, Coed
Students: 163 Distance: 0.6mi
Mark Day School
Private K-8 Elementary, Nonprofit
Students: 380 Distance: 0.6mi
Vallecito Elementary School
Public K-5 Elementary
Students: 476 Distance: 0.9mi
San Rafael Adult Education
Public n/a Adult Education
Students: NA Distance: 0.9mi
Marin County Special Education School
Public K-12 Special Education
Students: 201 Distance: 1.0mi
- Bed
- 3
- Bath
- 2.5 (2/1)
- Parking
- 2
- Attached, Space Per Unit - 2, Guest
- SQ FT
- 1,510
- SQ FT Source
- Public Records
- Lot SQ FT
- 4,000.0
- Lot Acres
- 0.09 Acres
- Pool Info
- In Ground, Other, Community
- Kitchen
- Dishwasher, Double Oven, Disposal, Gas Range, Microwave, Free-Standing Range, Refrigerator, Dryer, Washer, Counter - Solid Surface, Garbage Disposal, Gas Range/Cooktop, Range/Oven Free Standing, Updated Kitchen
- Cooling
- No Air Conditioning
- Disclosures
- Other - Call/See Agent
- Entry Level
- 1
- Exterior Details
- Unit Faces Street, Landscape Misc, Low Maintenance, Private Entrance
- Flooring
- Hardwood, Tile, Carpet
- Foundation
- Fire Place
- Living Room
- Heating
- Central
- Laundry
- Dryer, Laundry Room, Washer, Cabinets
- Upper Level
- 0.5 Bath
- Main Level
- Main Entry
- Views
- Greenbelt, Hills, Trees/Woods
- Possession
- COE
- Architectural Style
- Contemporary
- Non-Master Bathroom Includes
- Shower Over Tub, Solid Surface, Updated Baths, Window
- Construction Status
- Existing
- Additional Miscellaneous Features
- Unit Faces Street, Landscape Misc, Low Maintenance, Private Entrance
- Location
- Corner Lot
- Pets
- Yes
- Roof
- Composition Shingles
- Fee
- $525
MLS and other Information regarding properties for sale as shown in Theo have been obtained from various sources such as sellers, public records, agents and other third parties. This information may relate to the condition of the property, permitted or unpermitted uses, zoning, square footage, lot size/acreage or other matters affecting value or desirability. Unless otherwise indicated in writing, neither brokers, agents nor Theo have verified, or will verify, such information. If any such information is important to buyer in determining whether to buy, the price to pay or intended use of the property, buyer is urged to conduct their own investigation with qualified professionals, satisfy themselves with respect to that information, and to rely solely on the results of that investigation.
School data provided by GreatSchools. School service boundaries are intended to be used as reference only. To verify enrollment eligibility for a property, contact the school directly.










































