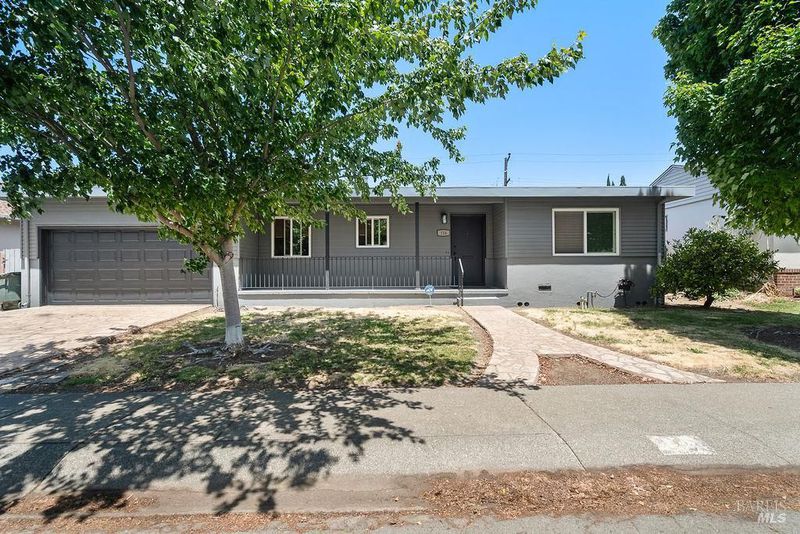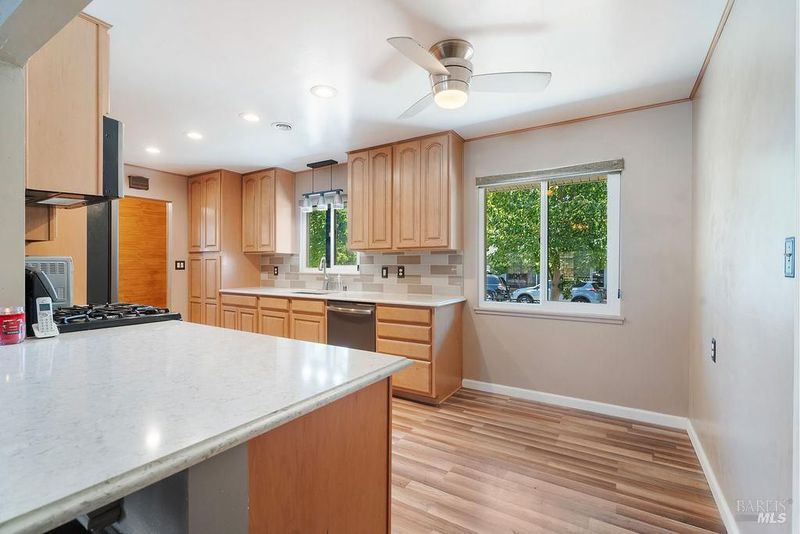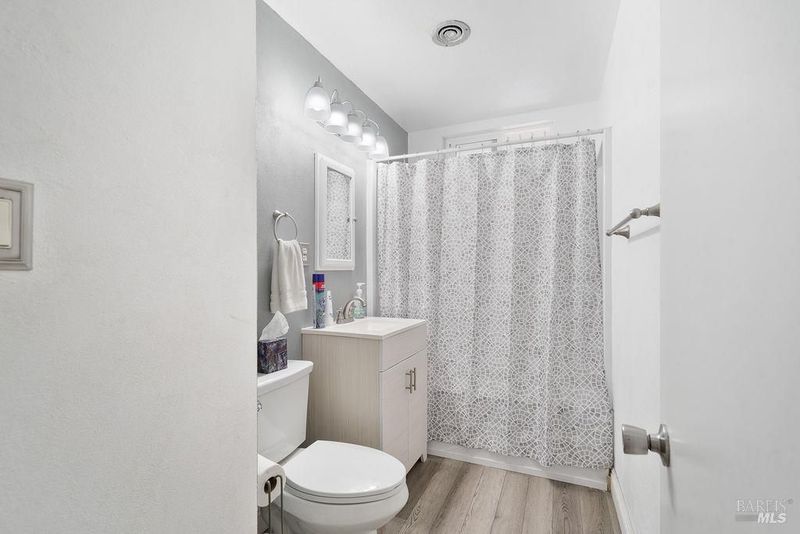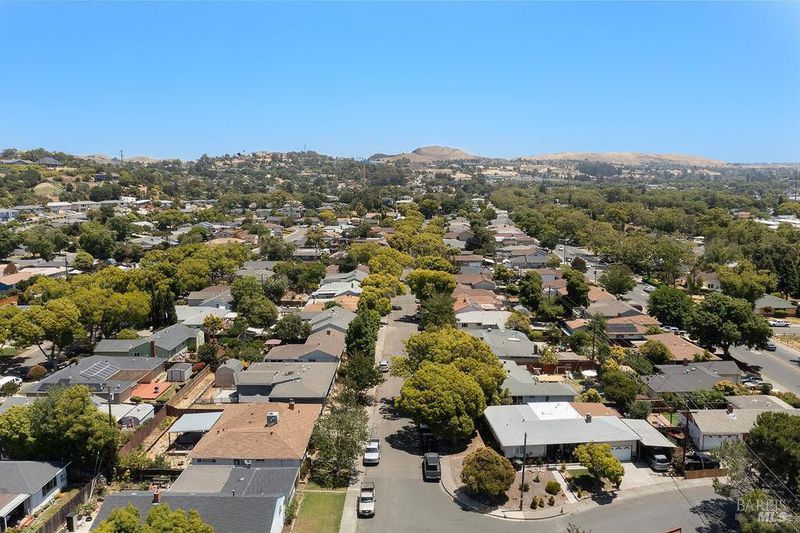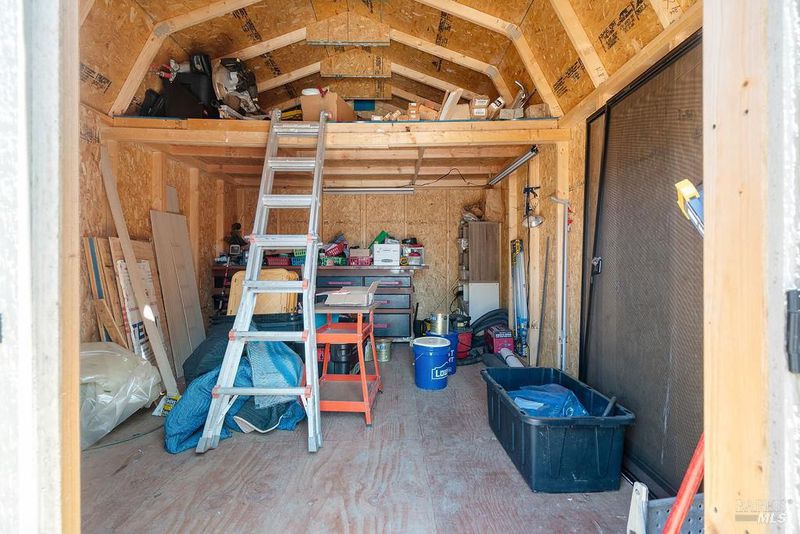
$539,000
1,258
SQ FT
$428
SQ/FT
116 Manhattan Drive
@ Lassen - Vallejo 1, Vallejo
- 3 Bed
- 2 Bath
- 4 Park
- 1,258 sqft
- Vallejo
-

Adorable Tennessee Manor Rancher in East Vallejo! This charming 3-bedroom, 2-bath home features a blend of laminate and wood flooring throughout the main living areas. The updated kitchen offers abundant cabinet space, a pantry closet, quartz countertops, an eat-in bar, and a cozy breakfast nook. The spacious living room is brightened by a large skylight and flows seamlessly into a generous sunroom with over 500 sq. ft. of space, open-beamed ceilings, and plenty of natural lightperfect for entertaining or relaxing. The sunroom also provides easy access to the backyard. Additional features include dual-pane windows throughout most of the home, new interior and exterior paint, tankless water heater, ceiling fans throughout, central heating, and a split-system for efficient heating and air conditioning. Outside, you'll find a 12x16 wood barn-style storage shed with a loft, and hardscaped front and back yards ready for your personal touch and creativity.
- Days on Market
- 2 days
- Current Status
- Active
- Original Price
- $539,000
- List Price
- $539,000
- On Market Date
- Jun 13, 2025
- Property Type
- Single Family Residence
- Area
- Vallejo 1
- Zip Code
- 94591
- MLS ID
- 325054945
- APN
- 0069-083-070
- Year Built
- 1954
- Stories in Building
- Unavailable
- Possession
- Close Of Escrow
- Data Source
- BAREIS
- Origin MLS System
Cave Language Academy
Public K-8 Elementary
Students: 389 Distance: 0.3mi
North Hills Christian School
Private K-12 Combined Elementary And Secondary, Religious, Coed
Students: 302 Distance: 0.3mi
Highland Elementary School
Public K-5 Elementary
Students: 671 Distance: 0.5mi
Vallejo Charter School
Charter K-8 Elementary, Core Knowledge
Students: 463 Distance: 0.6mi
St. Basil's
Private K-8 Elementary, Religious, Coed
Students: 246 Distance: 0.6mi
Steffan Manor Elementary School
Public K-5 Elementary
Students: 571 Distance: 0.7mi
- Bed
- 3
- Bath
- 2
- Shower Stall(s)
- Parking
- 4
- Attached, Garage Door Opener, Garage Facing Front, Interior Access
- SQ FT
- 1,258
- SQ FT Source
- Assessor Agent-Fill
- Lot SQ FT
- 5,663.0
- Lot Acres
- 0.13 Acres
- Kitchen
- Breakfast Area, Island, Pantry Closet
- Cooling
- Ceiling Fan(s), Wall Unit(s)
- Dining Room
- Breakfast Nook, Dining/Living Combo
- Flooring
- Carpet, Laminate, Tile
- Heating
- Central
- Laundry
- Hookups Only, In Garage
- Main Level
- Bedroom(s), Full Bath(s), Garage, Kitchen, Living Room, Primary Bedroom, Street Entrance
- Possession
- Close Of Escrow
- Architectural Style
- Ranch
- Fee
- $0
MLS and other Information regarding properties for sale as shown in Theo have been obtained from various sources such as sellers, public records, agents and other third parties. This information may relate to the condition of the property, permitted or unpermitted uses, zoning, square footage, lot size/acreage or other matters affecting value or desirability. Unless otherwise indicated in writing, neither brokers, agents nor Theo have verified, or will verify, such information. If any such information is important to buyer in determining whether to buy, the price to pay or intended use of the property, buyer is urged to conduct their own investigation with qualified professionals, satisfy themselves with respect to that information, and to rely solely on the results of that investigation.
School data provided by GreatSchools. School service boundaries are intended to be used as reference only. To verify enrollment eligibility for a property, contact the school directly.
