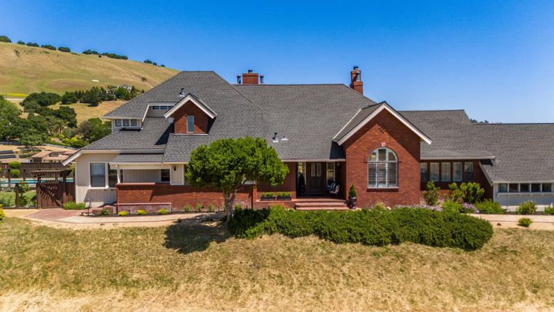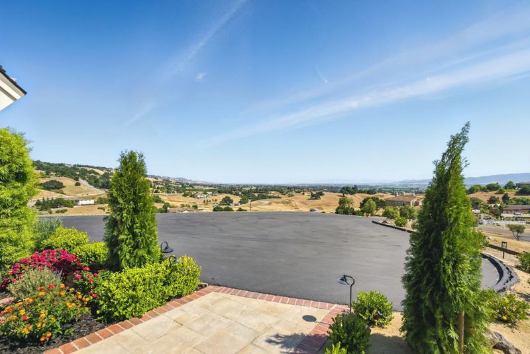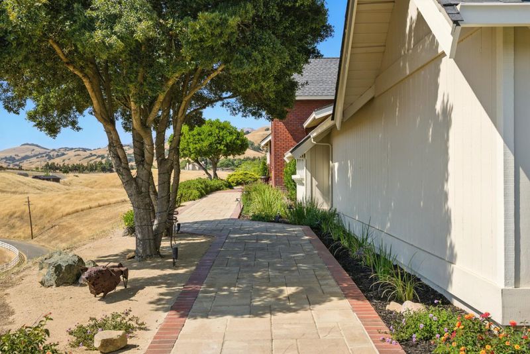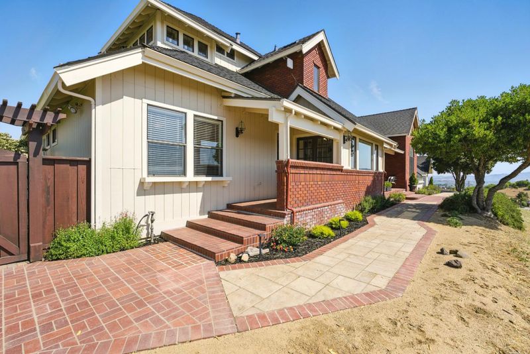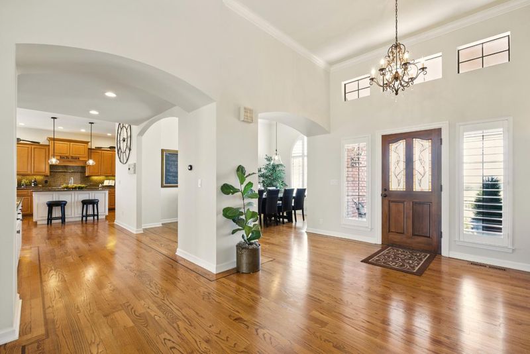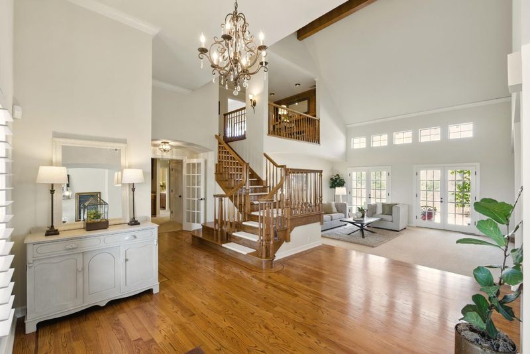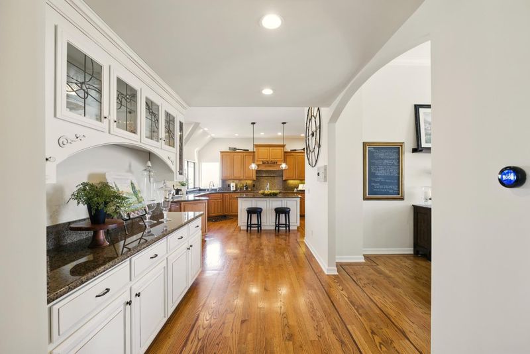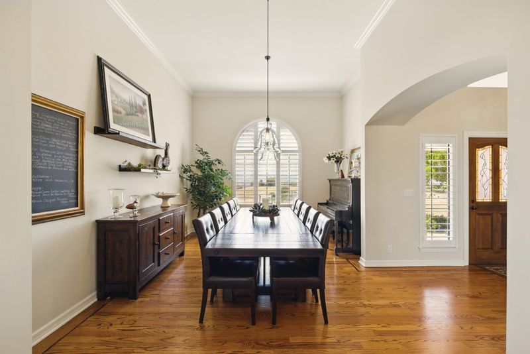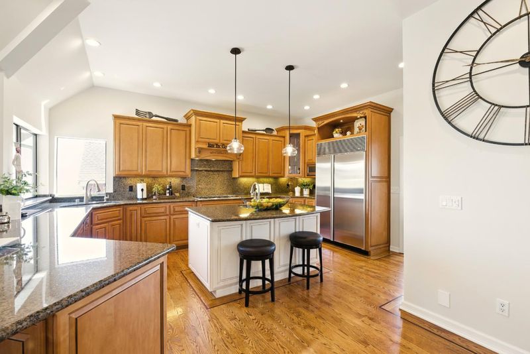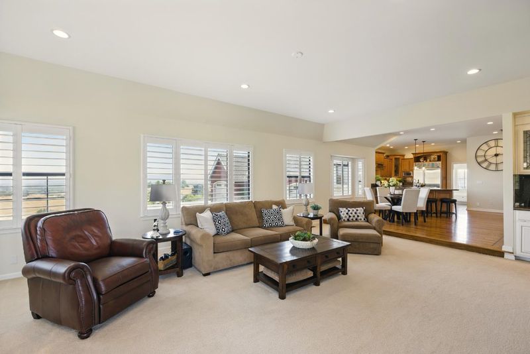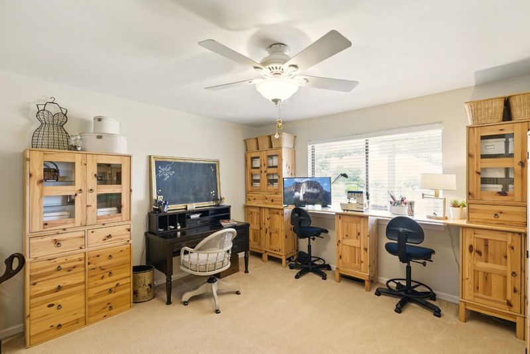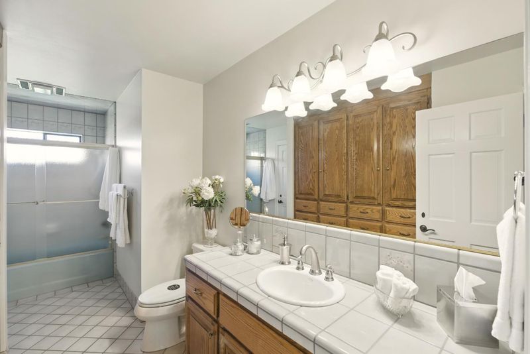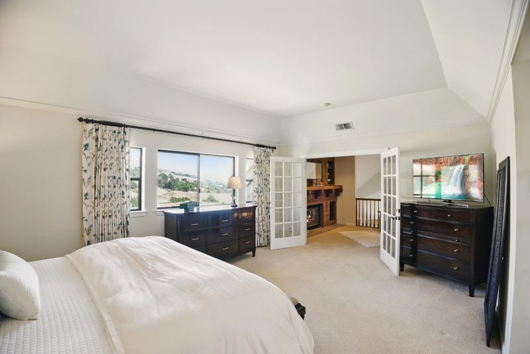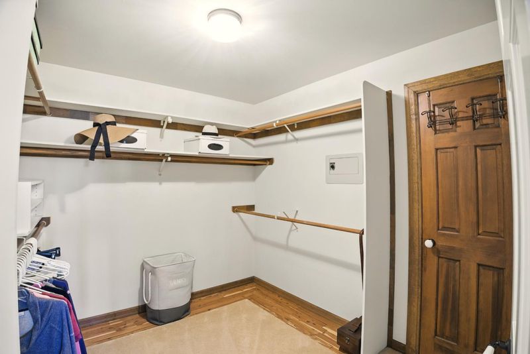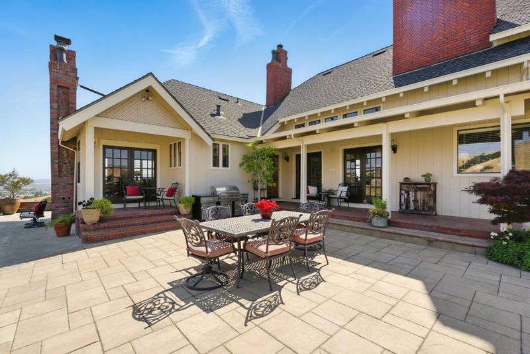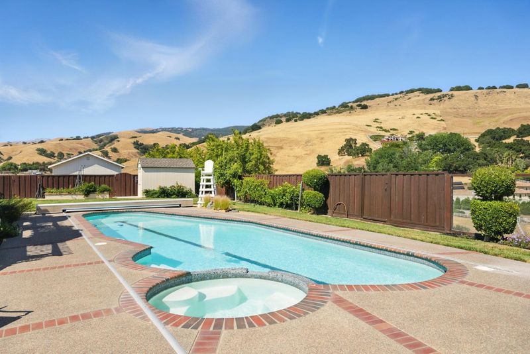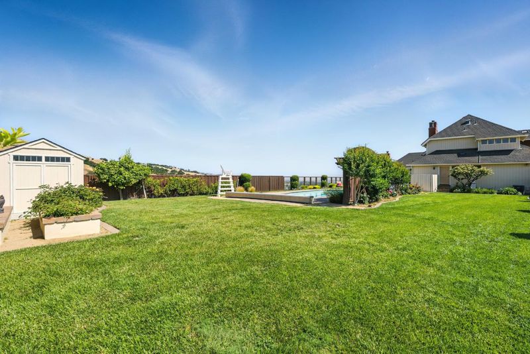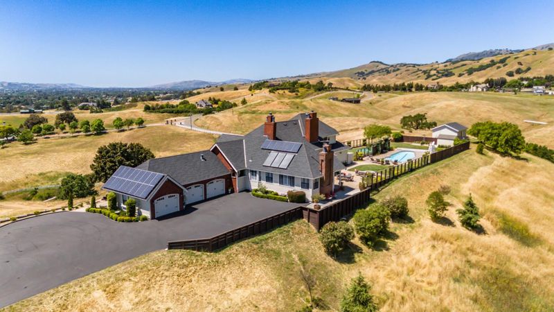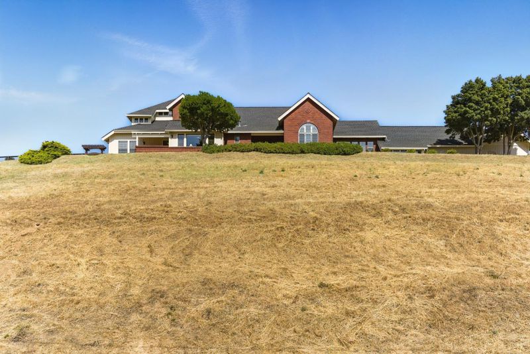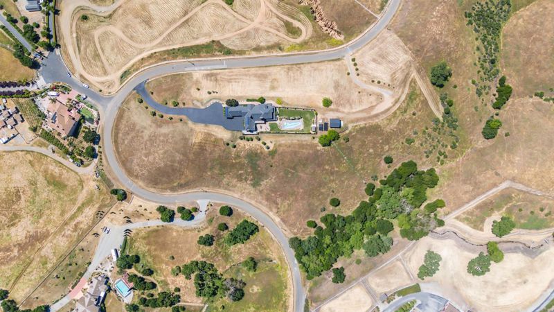
$2,695,000
4,207
SQ FT
$641
SQ/FT
2525 Bridle Path Drive
@ Bannister Ave. & New Ave. - 1 - Morgan Hill / Gilroy / San Martin, Gilroy
- 5 Bed
- 5 (4/1) Bath
- 4 Park
- 4,207 sqft
- GILROY
-

Perched atop 10.7 private acres with 360º views, this 5-bed, 4.5-bath hilltop estate offers 4,207 sq.ft. of refined living space and a rare blend of privacy, natural beauty, and convenience. The kitchen features granite counters, oak cabinetry, a large island with prep sink, and high-end appliances including a Wolf 5-burner cooktop, Sub-Zero fridge, Miele dishwasher, and built-in warming drawer. A formal dining room seats 10, and multiple living areas offer space to relax and entertain. The primary suite includes a fireplace lounge, vaulted ceilings, a jetted soaking tub, dual vanities, and a walk-in closet. All bedrooms enjoy hillside or valley views, with one thoughtfully designed as an office featuring a south-facing window that captures stunning sunsets and expansive views of the Gilroy Valley. Outside, enjoy a pool, fire pit, grassy yard, and stone patio all framed by sunset skies and peaceful stillness. Minutes to Gilroy Outlets, wineries, golf, dining, and Harvey Bear/Coyote Lake parks. Local farmers markets, the Wine Trail, and daily essentials like Costco, Home Depot, and restaurants are all nearby offering the perfect balance of retreat and convenience.
- Days on Market
- 1 day
- Current Status
- Active
- Original Price
- $2,695,000
- List Price
- $2,695,000
- On Market Date
- Jun 16, 2025
- Property Type
- Single Family Home
- Area
- 1 - Morgan Hill / Gilroy / San Martin
- Zip Code
- 95020
- MLS ID
- ML82011251
- APN
- 830-17-012
- Year Built
- 1984
- Stories in Building
- 2
- Possession
- Unavailable
- Data Source
- MLSL
- Origin MLS System
- MLSListings, Inc.
Rucker Elementary School
Public K-5 Elementary
Students: 577 Distance: 2.5mi
Tru Christian Academy
Private K-12
Students: NA Distance: 2.8mi
Antonio Del Buono Elementary School
Public K-5 Elementary
Students: 453 Distance: 3.6mi
Christopher High School
Public 9-12
Students: 1629 Distance: 3.7mi
San Martin/Gwinn Elementary School
Public K-7 Elementary
Students: 667 Distance: 3.8mi
Gilroy Adult Education
Public n/a Adult Education
Students: NA Distance: 3.8mi
- Bed
- 5
- Bath
- 5 (4/1)
- Bidet, Double Sinks, Full on Ground Floor, Half on Ground Floor, Outside Access, Primary - Tub with Jets, Shower and Tub, Tile, Tub in Primary Bedroom
- Parking
- 4
- Attached Garage, Detached Garage
- SQ FT
- 4,207
- SQ FT Source
- Unavailable
- Lot SQ FT
- 466,427.0
- Lot Acres
- 10.707691 Acres
- Pool Info
- Yes
- Kitchen
- 220 Volt Outlet, Cooktop - Gas, Countertop - Granite, Dishwasher, Exhaust Fan, Freezer, Garbage Disposal, Hood Over Range, Island with Sink, Microwave, Oven - Double, Oven - Electric, Refrigerator, Warming Drawer
- Cooling
- Ceiling Fan, Central AC, Multi-Zone, Whole House / Attic Fan, Other
- Dining Room
- Formal Dining Room
- Disclosures
- Fire Zone, Natural Hazard Disclosure
- Family Room
- Separate Family Room
- Flooring
- Carpet, Concrete, Hardwood, Tile, Vinyl / Linoleum
- Foundation
- Concrete Perimeter
- Fire Place
- Wood Burning
- Heating
- Central Forced Air, Electric, Heat Pump
- Laundry
- Electricity Hookup (220V), Inside, Other
- Views
- City Lights, Hills, Valley
- Fee
- Unavailable
MLS and other Information regarding properties for sale as shown in Theo have been obtained from various sources such as sellers, public records, agents and other third parties. This information may relate to the condition of the property, permitted or unpermitted uses, zoning, square footage, lot size/acreage or other matters affecting value or desirability. Unless otherwise indicated in writing, neither brokers, agents nor Theo have verified, or will verify, such information. If any such information is important to buyer in determining whether to buy, the price to pay or intended use of the property, buyer is urged to conduct their own investigation with qualified professionals, satisfy themselves with respect to that information, and to rely solely on the results of that investigation.
School data provided by GreatSchools. School service boundaries are intended to be used as reference only. To verify enrollment eligibility for a property, contact the school directly.
