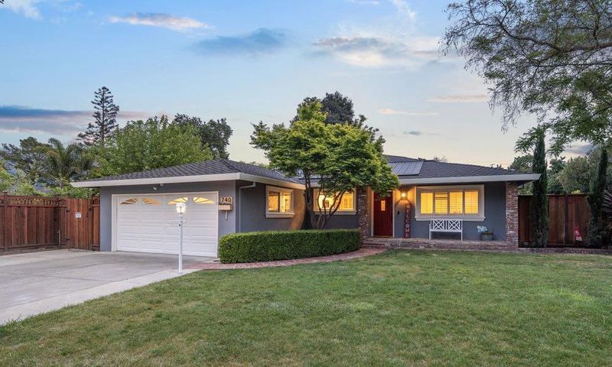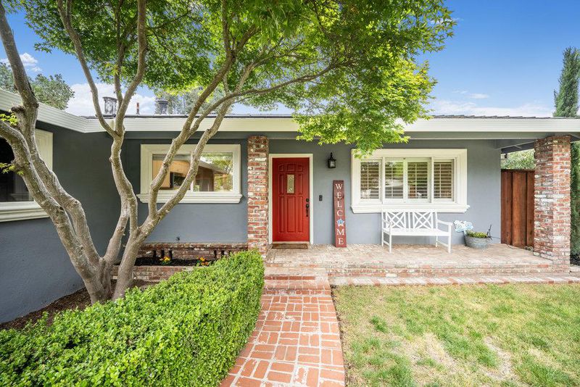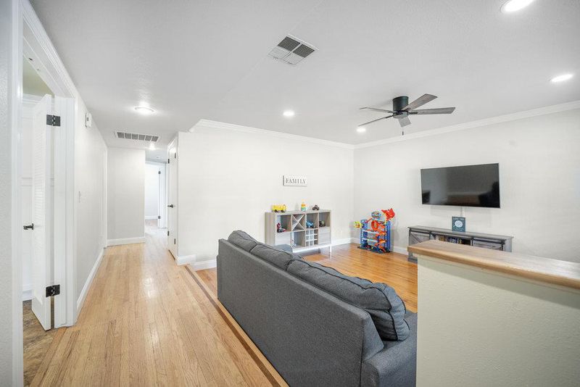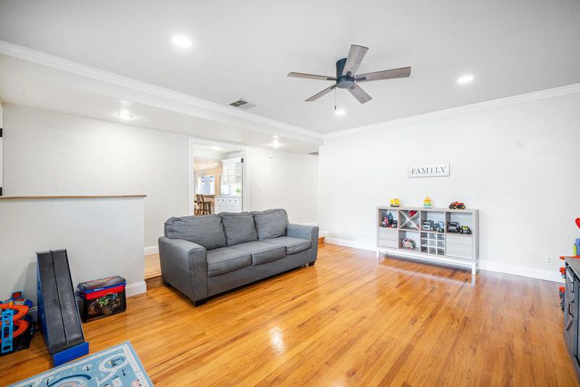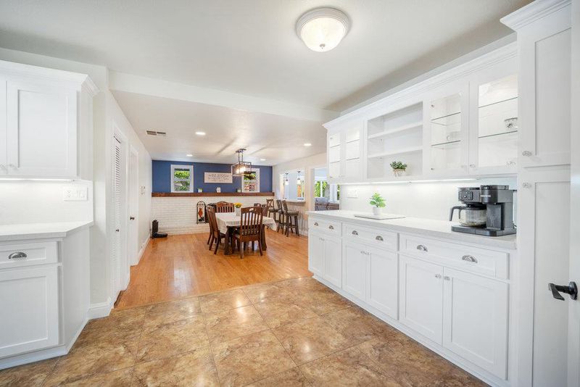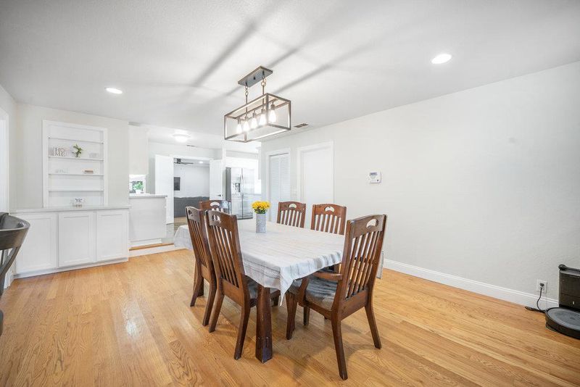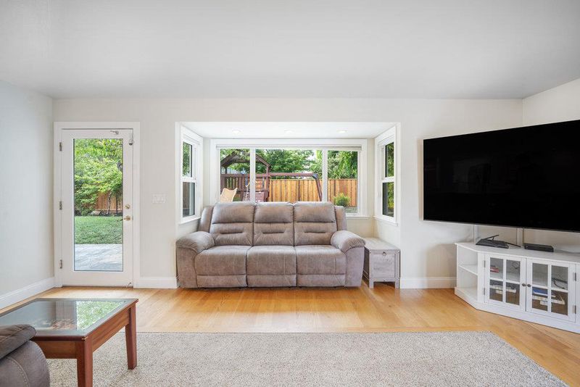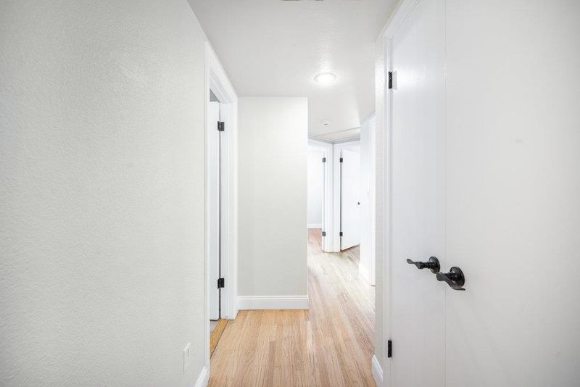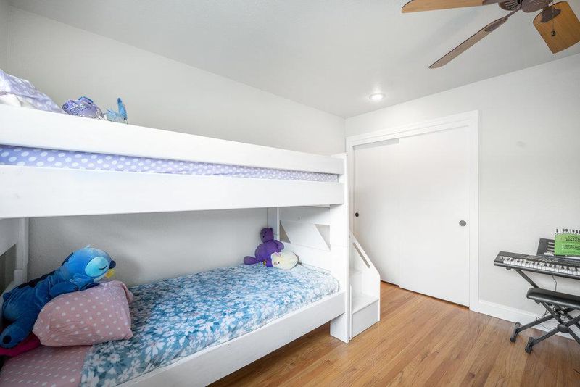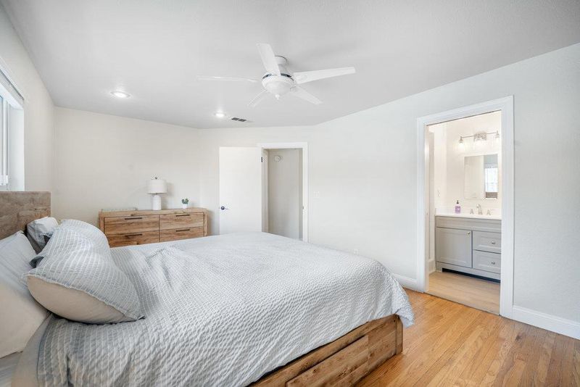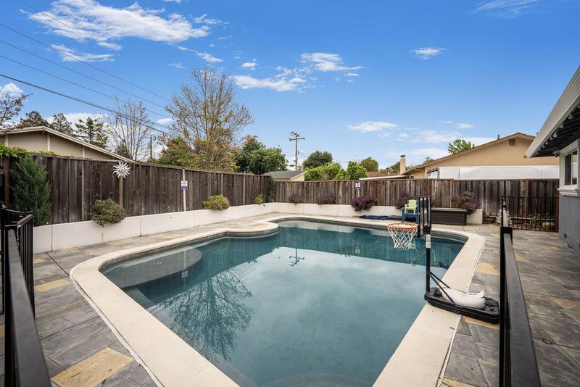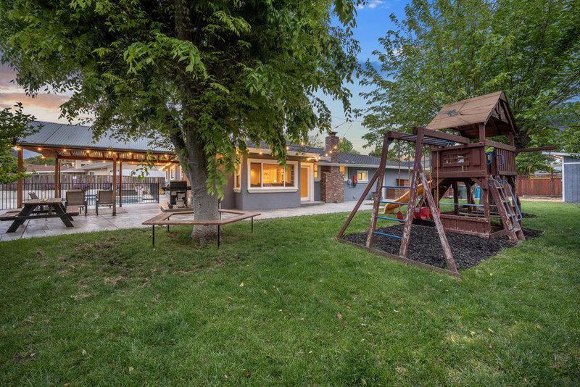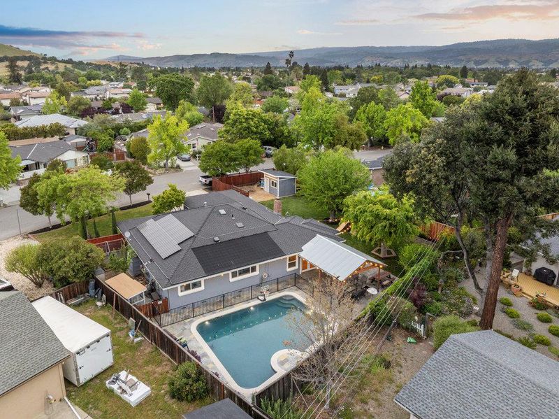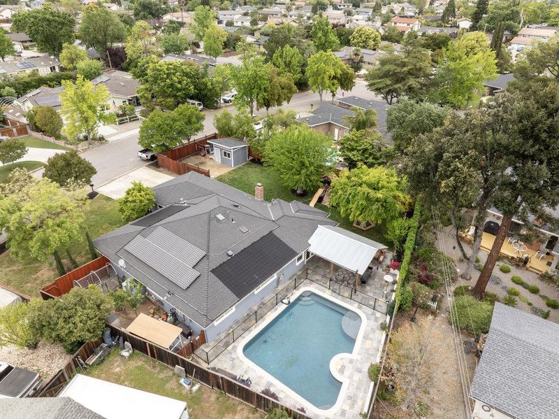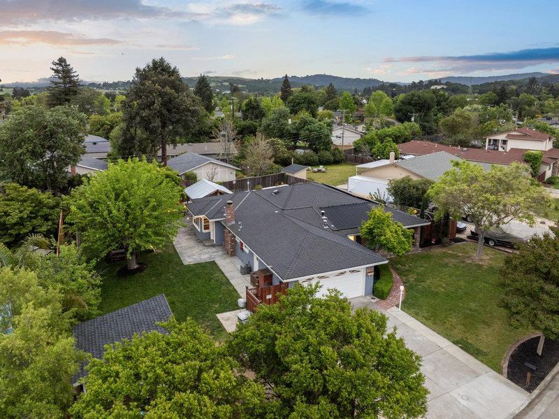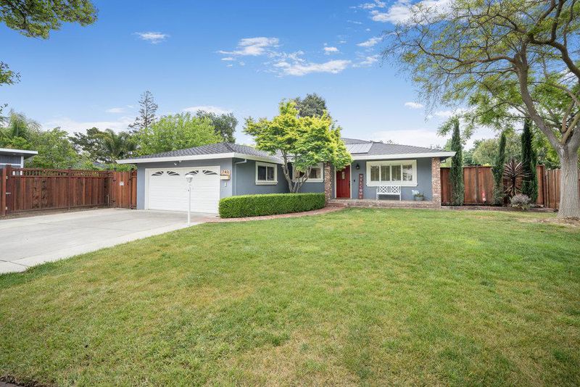
$1,349,999
1,830
SQ FT
$738
SQ/FT
740 Roble Drive
@ La Alameda - 1 - Morgan Hill / Gilroy / San Martin, Morgan Hill
- 3 Bed
- 2 Bath
- 2 Park
- 1,830 sqft
- Morgan Hill
-

-
Sat May 3, 1:00 pm - 4:00 pm
-
Sun May 4, 1:00 pm - 4:00 pm
Fall in love with everyday living on an incredible 12,617 SqFt lot. This updated home is filled with fresh style, featuring hardwood floors throughout, brand-new kitchen countertops, and bright, inviting spaces. Gather around the cozy dining room fireplace or step into the oversized family room that opens to a covered patio and a sparkling solar-heated pool. The expansive lot offers fantastic potential for an ADU, creating exciting opportunities for guests, rental income, or multigenerational living. Dedicated RV parking with available power hookups adds even more flexibility for your lifestyle needs. Solar panels help keep energy costs low year-round. Morning coffee by the water, evenings under the stars, and weekends spent entertaining feel effortless here. Crown molding, recessed lighting, and ceiling fans throughout add extra comfort and style. Walk to nearby restaurants, shopping, and trails, with some of the area's best wineries just a short drive away. Quick access to Highway 101 makes commuting easy. Located in the sought-after Paradise School attendance area, this home blends space, location, and lifestyle into something truly special.
- Days on Market
- 1 day
- Current Status
- Active
- Original Price
- $1,349,999
- List Price
- $1,349,999
- On Market Date
- Apr 28, 2025
- Property Type
- Single Family Home
- Area
- 1 - Morgan Hill / Gilroy / San Martin
- Zip Code
- 95037
- MLS ID
- ML82004268
- APN
- 767-28-015
- Year Built
- 1966
- Stories in Building
- 1
- Possession
- COE
- Data Source
- MLSL
- Origin MLS System
- MLSListings, Inc.
Paradise Valley/Machado Elementary School
Public K-5 Elementary
Students: 410 Distance: 0.2mi
Treasure Island School
Private K-12
Students: NA Distance: 0.2mi
Oakwood School
Private PK-12 Elementary, Nonprofit
Students: 400 Distance: 0.9mi
Spring Academy
Private 1-12 Alternative, Combined Elementary And Secondary, Religious, Coed
Students: 31 Distance: 1.5mi
Barrett Elementary School
Public K-5 Elementary
Students: 419 Distance: 1.6mi
St. Catherine Elementary School
Private K-8 Elementary, Religious, Coed
Students: 315 Distance: 1.8mi
- Bed
- 3
- Bath
- 2
- Full on Ground Floor
- Parking
- 2
- Attached Garage
- SQ FT
- 1,830
- SQ FT Source
- Unavailable
- Lot SQ FT
- 12,096.0
- Lot Acres
- 0.277686 Acres
- Pool Info
- Yes
- Cooling
- Central AC
- Dining Room
- Dining Area
- Disclosures
- NHDS Report
- Family Room
- Separate Family Room
- Foundation
- Raised, Concrete Block
- Fire Place
- Wood Burning
- Heating
- Central Forced Air
- Possession
- COE
- Fee
- Unavailable
MLS and other Information regarding properties for sale as shown in Theo have been obtained from various sources such as sellers, public records, agents and other third parties. This information may relate to the condition of the property, permitted or unpermitted uses, zoning, square footage, lot size/acreage or other matters affecting value or desirability. Unless otherwise indicated in writing, neither brokers, agents nor Theo have verified, or will verify, such information. If any such information is important to buyer in determining whether to buy, the price to pay or intended use of the property, buyer is urged to conduct their own investigation with qualified professionals, satisfy themselves with respect to that information, and to rely solely on the results of that investigation.
School data provided by GreatSchools. School service boundaries are intended to be used as reference only. To verify enrollment eligibility for a property, contact the school directly.
