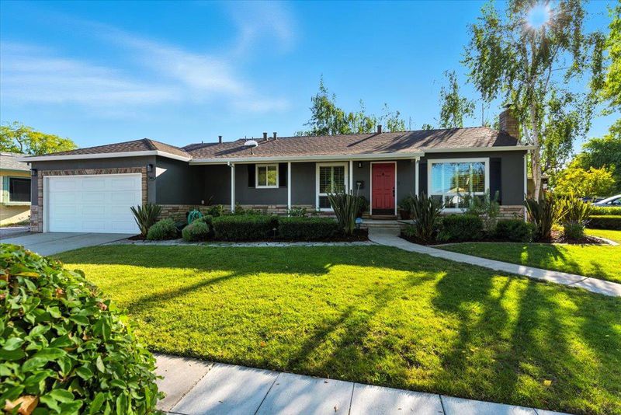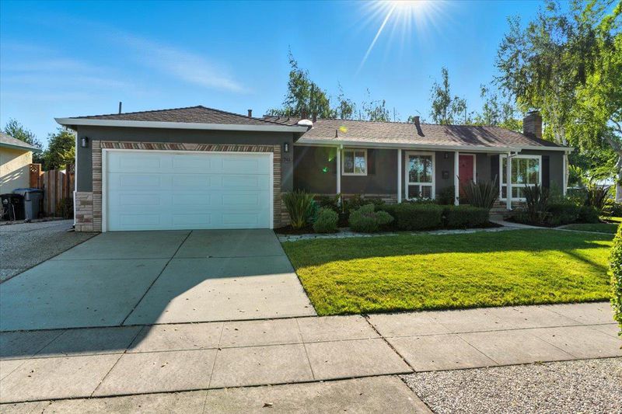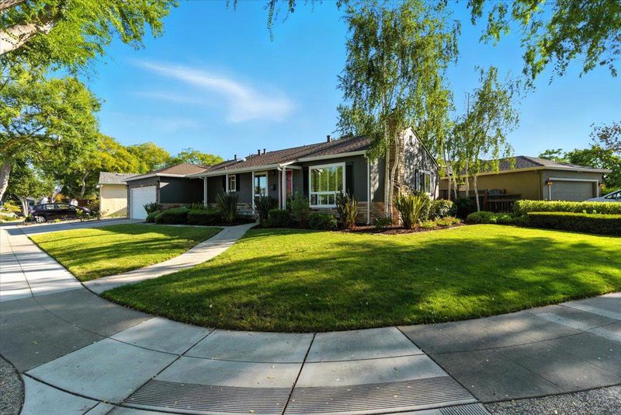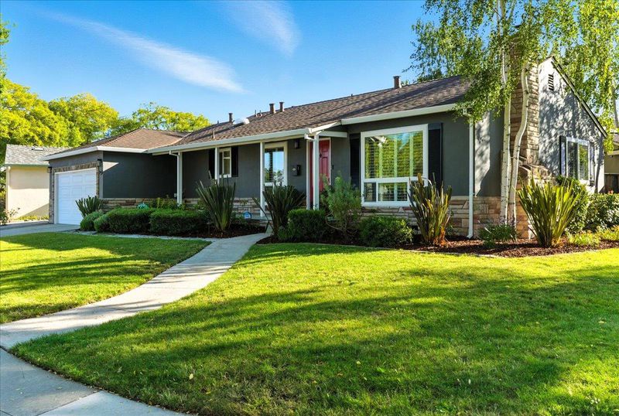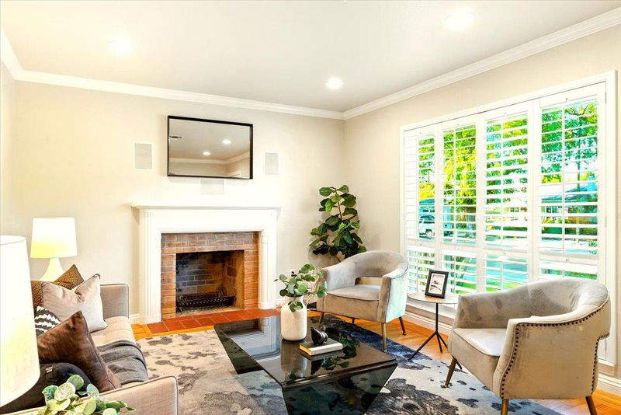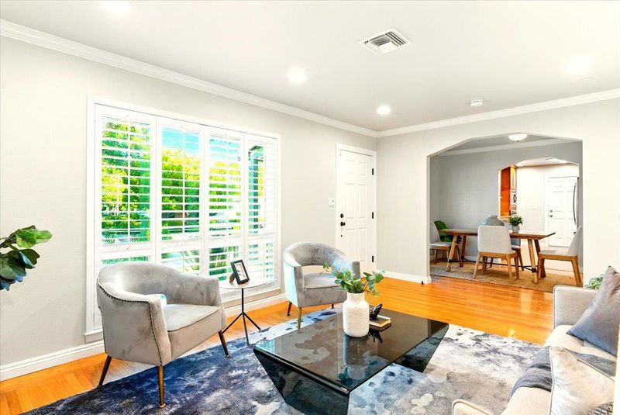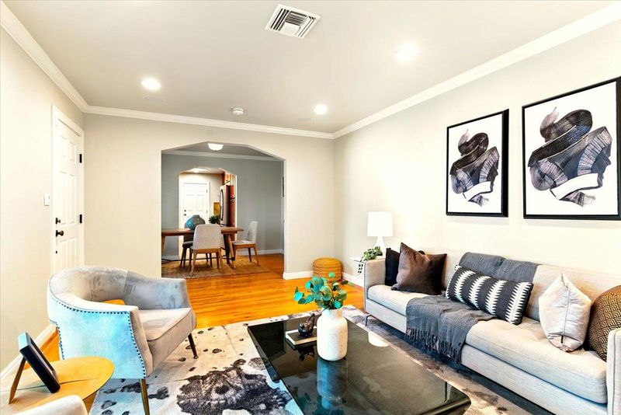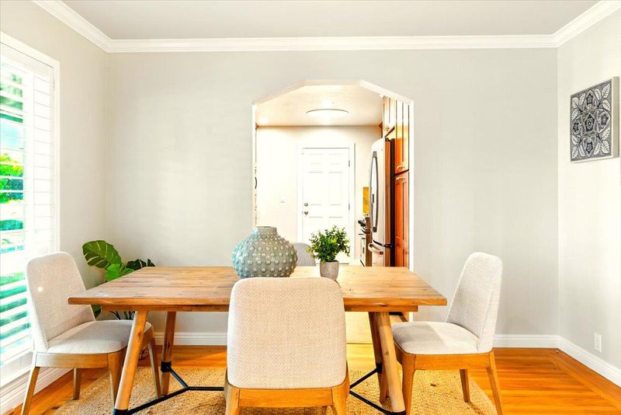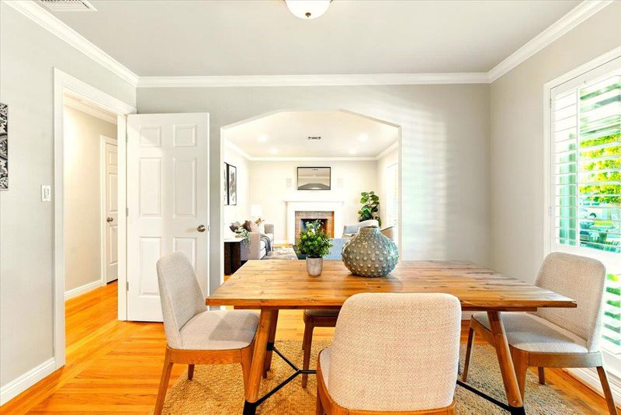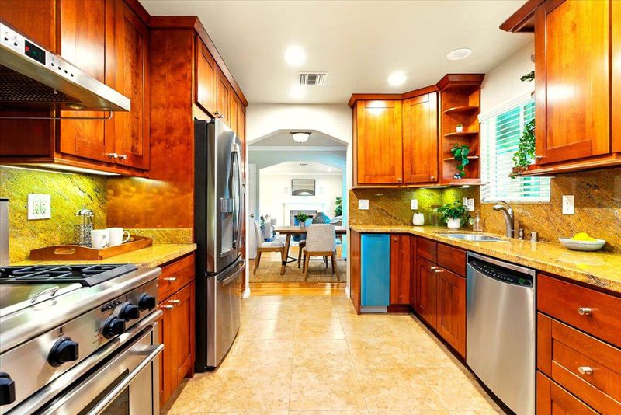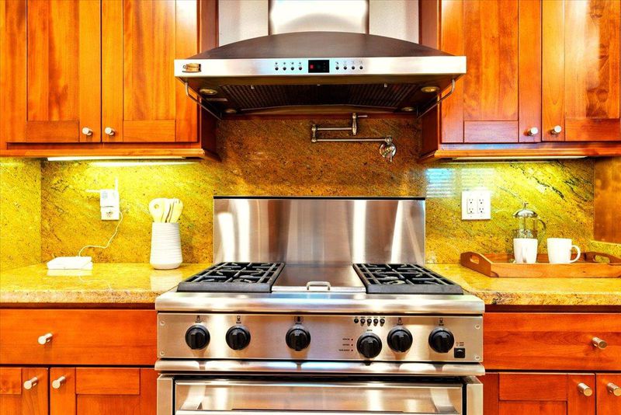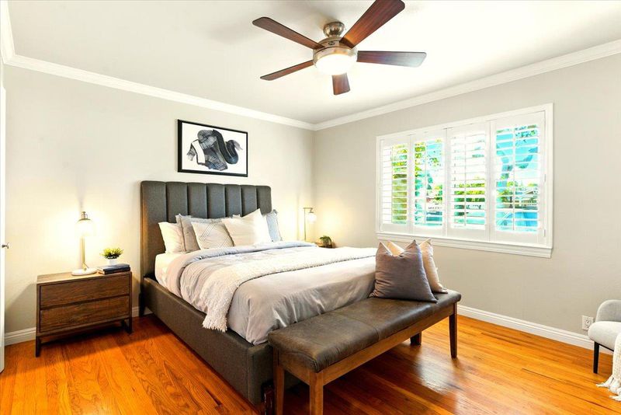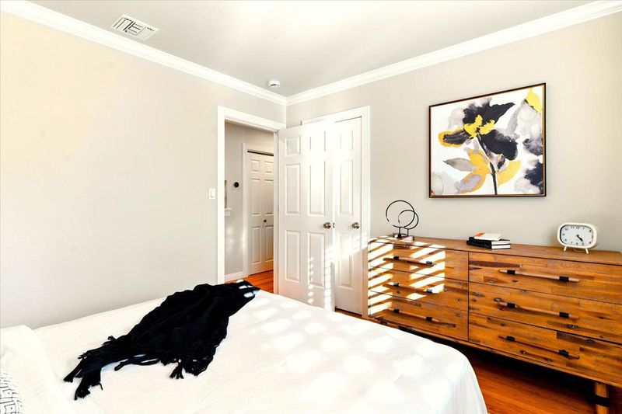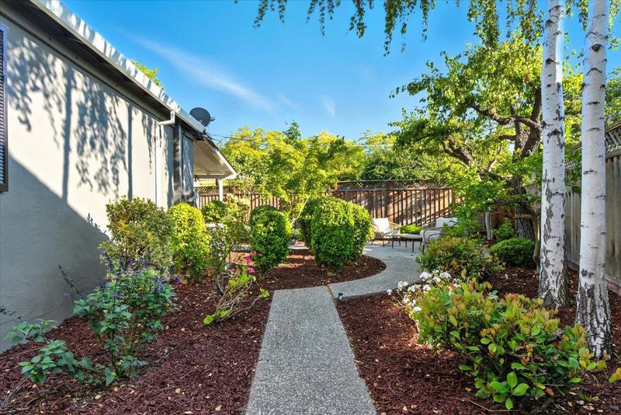
$1,699,000
1,134
SQ FT
$1,498
SQ/FT
743 North Redwood Avenue
@ Forrest Ave and W Hedding St - 8 - Santa Clara, San Jose
- 3 Bed
- 1 Bath
- 2 Park
- 1,134 sqft
- SAN JOSE
-

-
Sat Aug 23, 1:00 pm - 4:00 pm
-
Sun Aug 24, 1:00 pm - 4:00 pm
Charming character meets modern comfort in this beautifully updated Northeast-facing corner lot home, just steps from Valley Fair Mall and Santana Row. Rich hardwood floors, a cozy fireplace, and an open layout set a warm, inviting tone. The chefs kitchen boasts sleek granite countertops, stainless steel appliances with double ovens, and even a pot filler for effortless cooking. The updated bathroom is perfect for unwinding after a long day, while light-filled bedrooms overlook a freshly landscaped backyard with vibrant plants, citrus trees, and a welcoming patio. Recent upgrades include a brand-new roof (May 2025), full fumigation, recessed lighting, fresh interior and exterior paint, and updated landscapingmaking this home truly move-in ready. With an attached two-car garage, easy freeway access, and room to expand, this home combines style, convenience, and peace of mind in the heart of Silicon Valley.
- Days on Market
- 5 days
- Current Status
- Active
- Original Price
- $1,699,000
- List Price
- $1,699,000
- On Market Date
- Aug 14, 2025
- Property Type
- Single Family Home
- Area
- 8 - Santa Clara
- Zip Code
- 95128
- MLS ID
- ML82017595
- APN
- 274-48-041
- Year Built
- 1950
- Stories in Building
- 1
- Possession
- Unavailable
- Data Source
- MLSL
- Origin MLS System
- MLSListings, Inc.
Pacific Autism Center For Education
Private 1-12
Students: 42 Distance: 0.3mi
Pacific Autism Center For Education
Private K-12 Special Education, Combined Elementary And Secondary, Coed
Students: 52 Distance: 0.3mi
Moran Autism Center
Private K-12 Nonprofit
Students: 67 Distance: 0.3mi
Stratford School
Private K
Students: 128 Distance: 0.4mi
St. Martin Of Tours School
Private PK-8 Elementary, Religious, Coed
Students: 346 Distance: 0.5mi
Beginning Steps To Independence
Private n/a Special Education, Combined Elementary And Secondary, Coed
Students: NA Distance: 0.6mi
- Bed
- 3
- Bath
- 1
- Shower over Tub - 1
- Parking
- 2
- Attached Garage, On Street
- SQ FT
- 1,134
- SQ FT Source
- Unavailable
- Lot SQ FT
- 6,120.0
- Lot Acres
- 0.140496 Acres
- Kitchen
- Cooktop - Gas, Countertop - Granite, Dishwasher, Garbage Disposal, Hood Over Range, Microwave, Refrigerator, Skylight
- Cooling
- Central AC
- Dining Room
- Dining Area
- Disclosures
- Natural Hazard Disclosure
- Family Room
- Separate Family Room
- Flooring
- Hardwood, Tile
- Foundation
- Other
- Fire Place
- Family Room
- Heating
- Central Forced Air
- Laundry
- In Garage
- Fee
- Unavailable
MLS and other Information regarding properties for sale as shown in Theo have been obtained from various sources such as sellers, public records, agents and other third parties. This information may relate to the condition of the property, permitted or unpermitted uses, zoning, square footage, lot size/acreage or other matters affecting value or desirability. Unless otherwise indicated in writing, neither brokers, agents nor Theo have verified, or will verify, such information. If any such information is important to buyer in determining whether to buy, the price to pay or intended use of the property, buyer is urged to conduct their own investigation with qualified professionals, satisfy themselves with respect to that information, and to rely solely on the results of that investigation.
School data provided by GreatSchools. School service boundaries are intended to be used as reference only. To verify enrollment eligibility for a property, contact the school directly.
