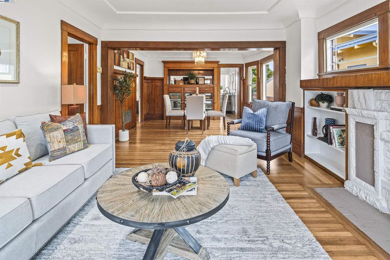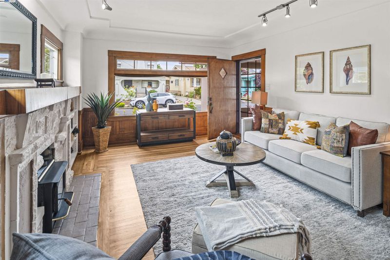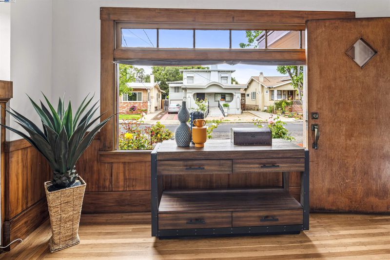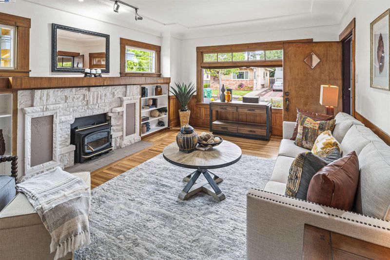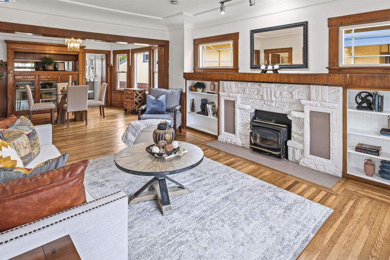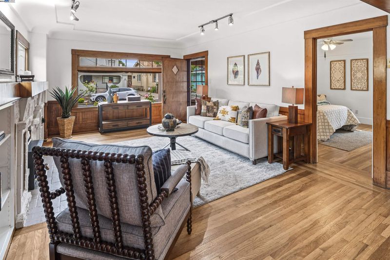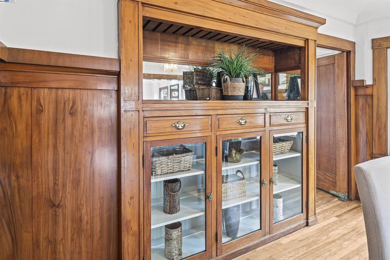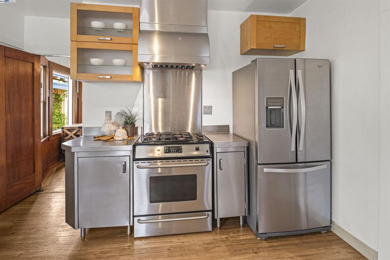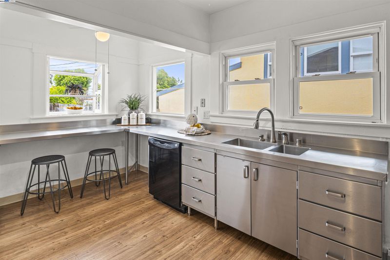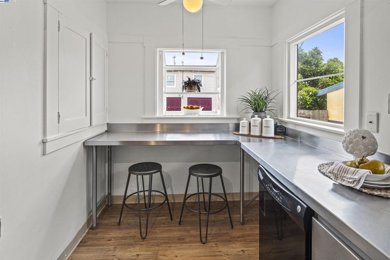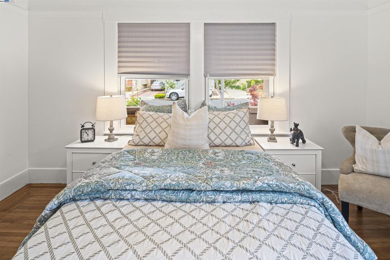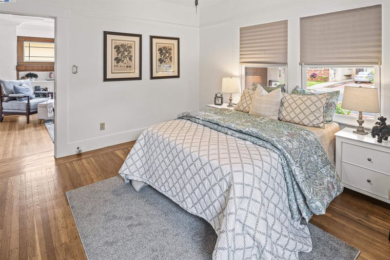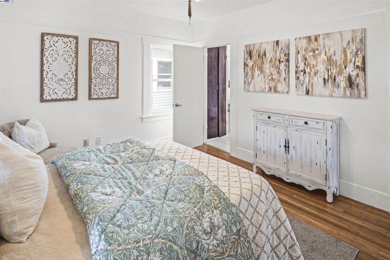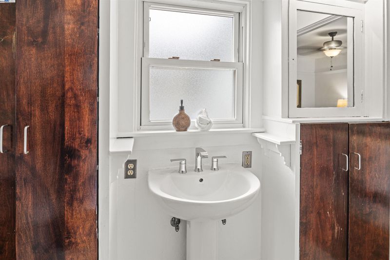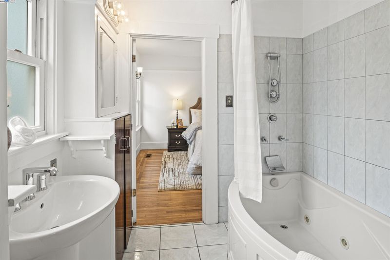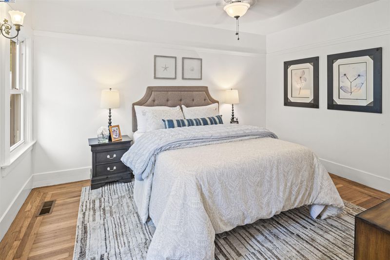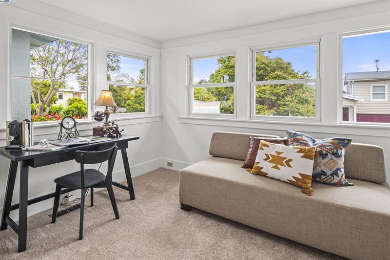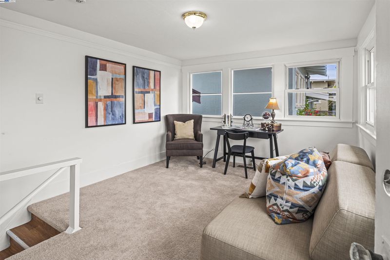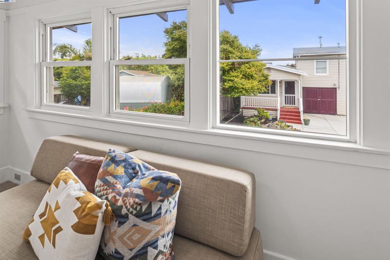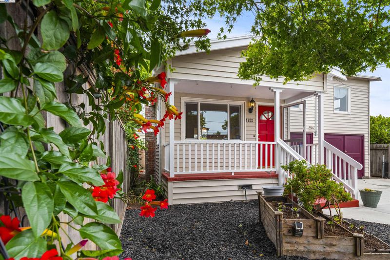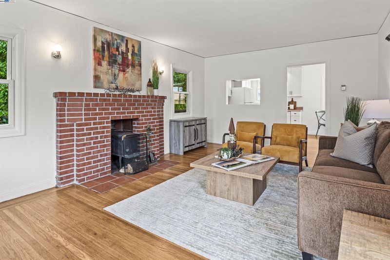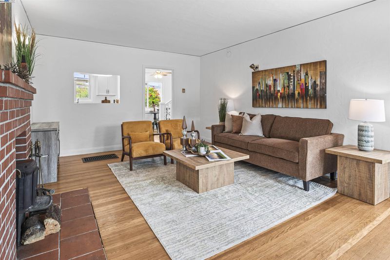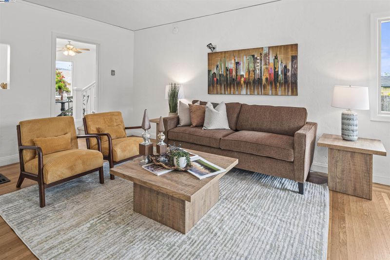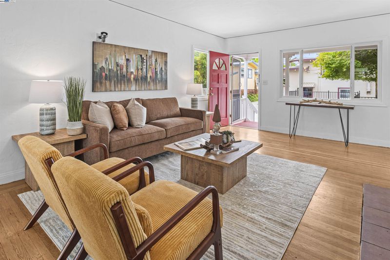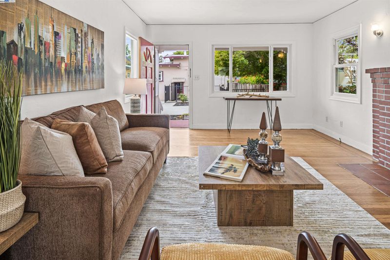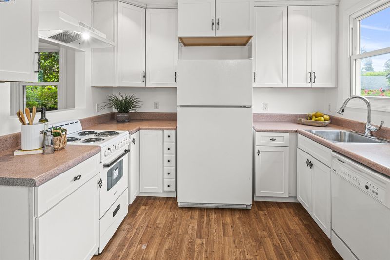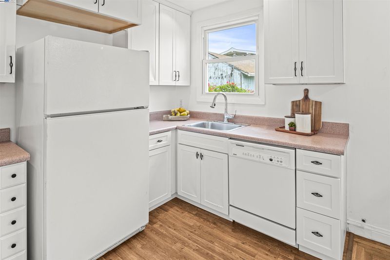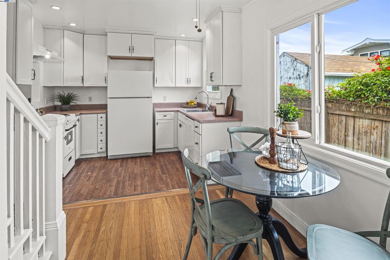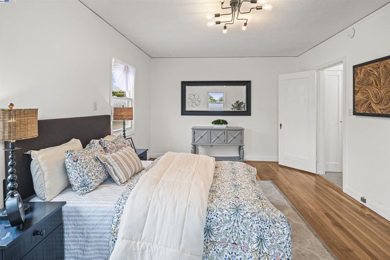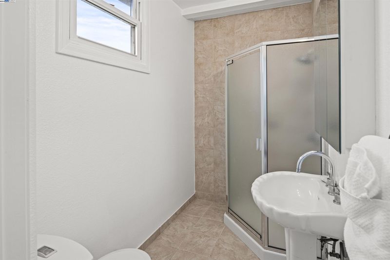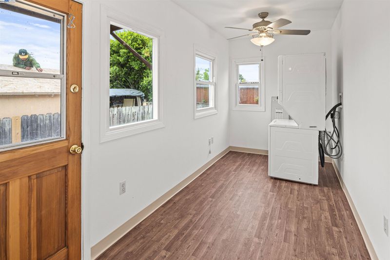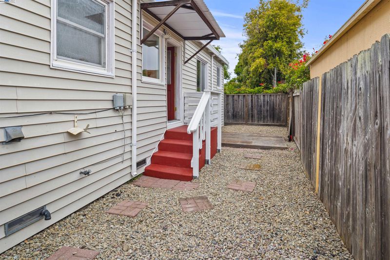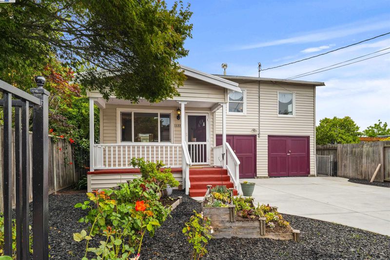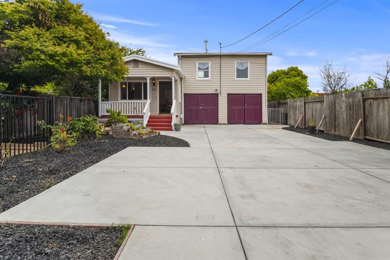
$1,575,000
2,210
SQ FT
$713
SQ/FT
1124 Pearl St
@ San Jose Ave - East End, Alameda
- 4 Bed
- 2.5 (2/1) Bath
- 2 Park
- 2,210 sqft
- Alameda
-

-
Sun Jun 15, 2:00 pm - 4:00 pm
Come by and say Hi"!
Your Path to Homeownership and Opportunity Begins Here Welcome to 1124 and 1122 Pearl Street—two charming homes on a single lot in Alameda’s highly desirable East End. With separate metered utilities, this unique property offers flexibility, potential, and convenience for homeowners, multi-generational families, or investment opportunities. The Main Home (1124 Pearl St.): This beautifully maintained 3-bedroom, 1.5-bathroom residence offers 1,316 sq. ft. of living space. Featuring stunning original woodwork, built-in cabinetry, and newly refinished hardwood floors. Natural light and airflow abound throughout the home. The Cottage (1122 Pearl St.): Set back from the street, this charming 1-bedroom, 1-bath cottage spans approximately 894 sq. ft. and provides a serene retreat with the conveniences of urban living. Highlights include refinished hardwood floors, a vintage fireplace, and a cozy, peaceful ambiance perfect for guests, extended family, or rental income. Don’t miss this rare opportunity to own a versatile property in one of Alameda’s most sought-after neighborhoods! Walkable, tree-lined streets, Great schools & family-friendly vibe, Easy ferry & freeway access to SF/Oakland, Close to parks, shops, and restaurants. Open Sunday June 15, 2:00-4:00 pm. See you then!
- Current Status
- New
- Original Price
- $1,575,000
- List Price
- $1,575,000
- On Market Date
- Jun 14, 2025
- Property Type
- Detached
- D/N/S
- East End
- Zip Code
- 94501
- MLS ID
- 41101462
- APN
- 7014927
- Year Built
- 1917
- Stories in Building
- 1
- Possession
- Close Of Escrow, Immediate
- Data Source
- MAXEBRDI
- Origin MLS System
- BAY EAST
Frank Otis Elementary School
Public K-5 Elementary
Students: 503 Distance: 0.3mi
Frank Otis Elementary School
Public K-5 Elementary
Students: 640 Distance: 0.3mi
St. Philip Neri Elementary School
Private PK-8 Elementary, Religious, Coed
Students: 255 Distance: 0.4mi
The Child Unique Montessori School
Private K-5
Students: 17 Distance: 0.5mi
Edison Elementary School
Public K-5 Elementary
Students: 447 Distance: 0.6mi
Lincoln Middle School
Public 6-8 Middle
Students: 872 Distance: 0.6mi
- Bed
- 4
- Bath
- 2.5 (2/1)
- Parking
- 2
- Detached, Parking Lot
- SQ FT
- 2,210
- SQ FT Source
- Public Records
- Lot SQ FT
- 6,440.0
- Lot Acres
- 0.15 Acres
- Pool Info
- None
- Kitchen
- Dishwasher, Electric Range, Gas Range, Refrigerator, Dryer, Washer, Gas Water Heater, Breakfast Nook, Laminate Counters, Electric Range/Cooktop, Disposal, Gas Range/Cooktop
- Cooling
- Ceiling Fan(s)
- Disclosures
- Nat Hazard Disclosure, Disclosure Package Avail
- Entry Level
- Exterior Details
- Back Yard, Dog Run, Front Yard
- Flooring
- Hardwood, Laminate, Carpet
- Foundation
- Fire Place
- Brick, Insert, Living Room
- Heating
- Forced Air
- Laundry
- 220 Volt Outlet, Dryer, Gas Dryer Hookup, In Basement, Washer
- Upper Level
- 1 Bedroom, 1 Bath
- Main Level
- 3 Bedrooms, 0.5 Bath, 1 Bath
- Possession
- Close Of Escrow, Immediate
- Architectural Style
- Cottage, Craftsman
- Construction Status
- Existing
- Additional Miscellaneous Features
- Back Yard, Dog Run, Front Yard
- Location
- 2 Houses / 1 Lot
- Roof
- Tar/Gravel
- Fee
- Unavailable
MLS and other Information regarding properties for sale as shown in Theo have been obtained from various sources such as sellers, public records, agents and other third parties. This information may relate to the condition of the property, permitted or unpermitted uses, zoning, square footage, lot size/acreage or other matters affecting value or desirability. Unless otherwise indicated in writing, neither brokers, agents nor Theo have verified, or will verify, such information. If any such information is important to buyer in determining whether to buy, the price to pay or intended use of the property, buyer is urged to conduct their own investigation with qualified professionals, satisfy themselves with respect to that information, and to rely solely on the results of that investigation.
School data provided by GreatSchools. School service boundaries are intended to be used as reference only. To verify enrollment eligibility for a property, contact the school directly.



