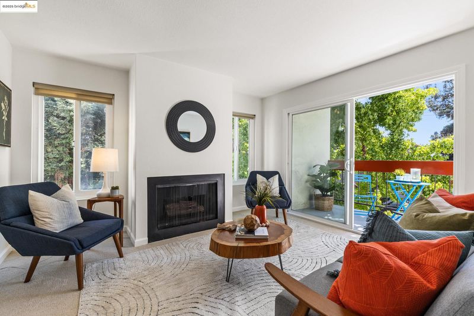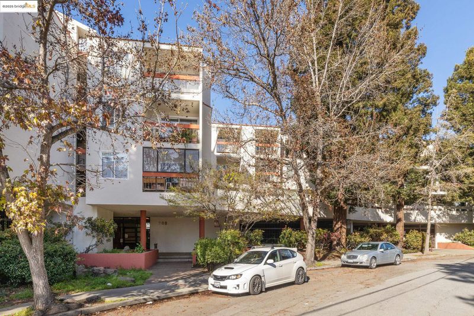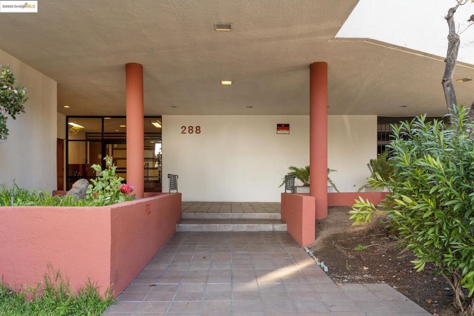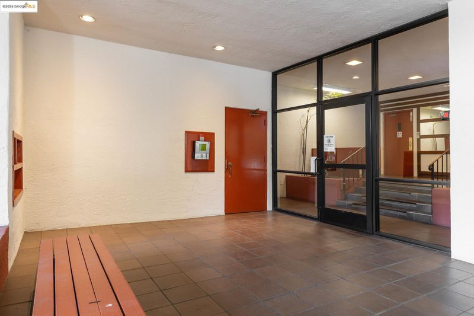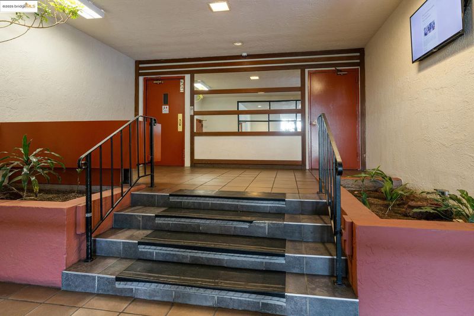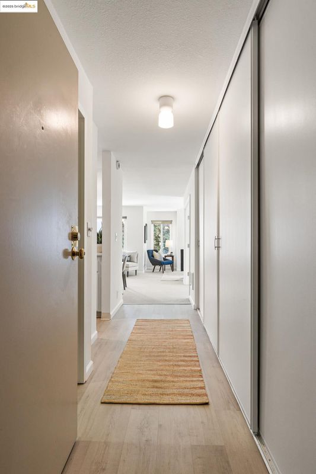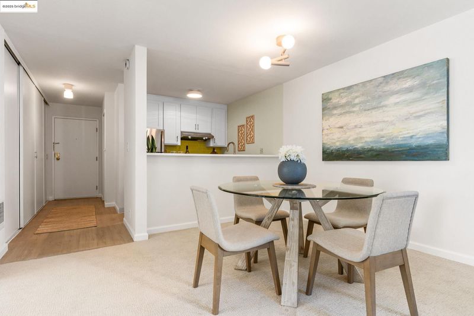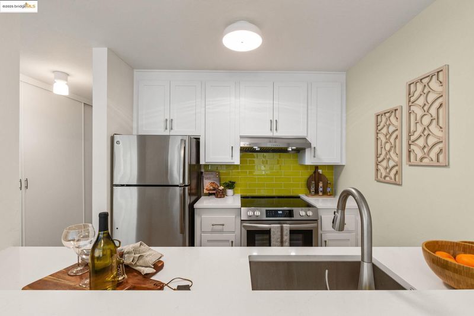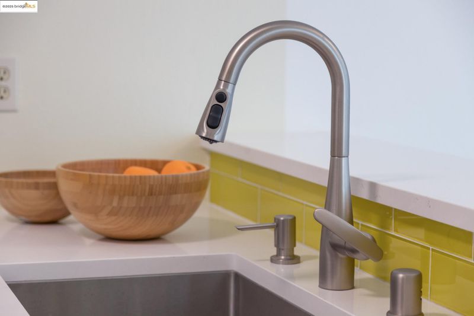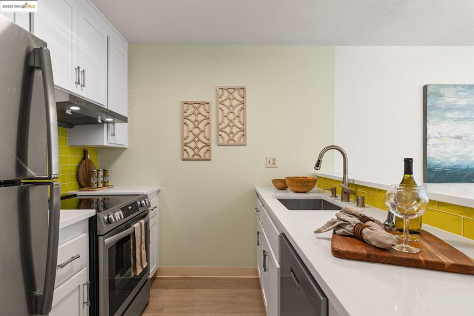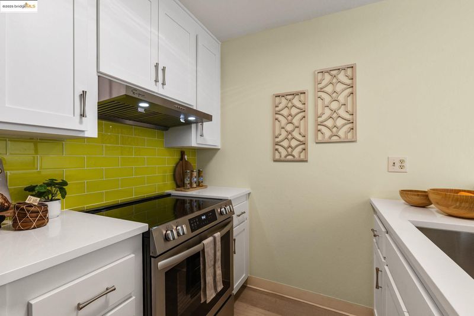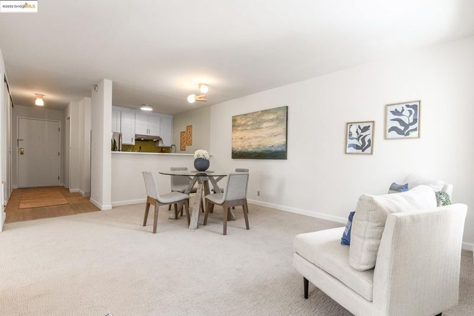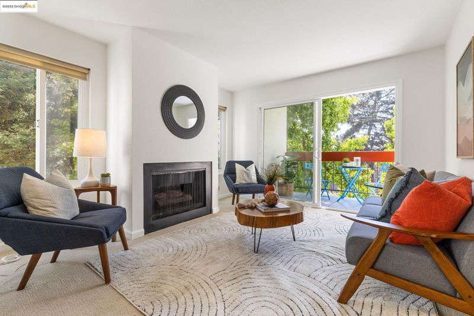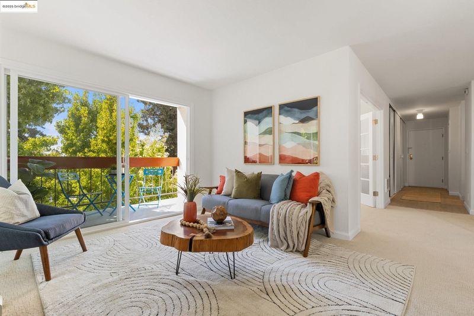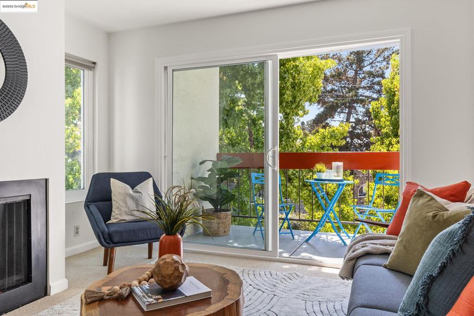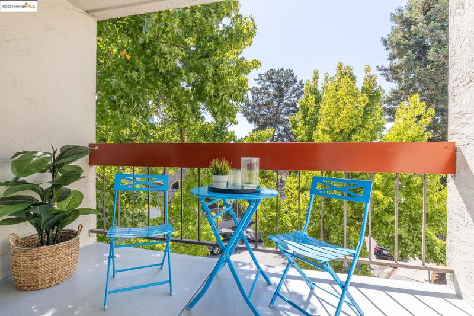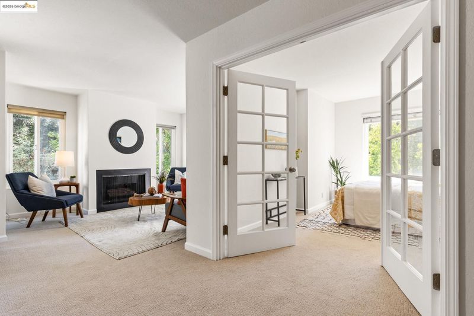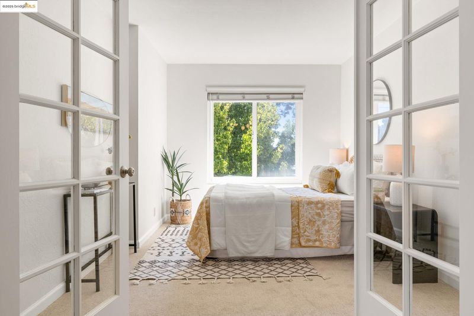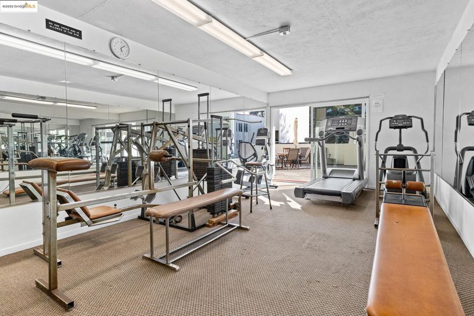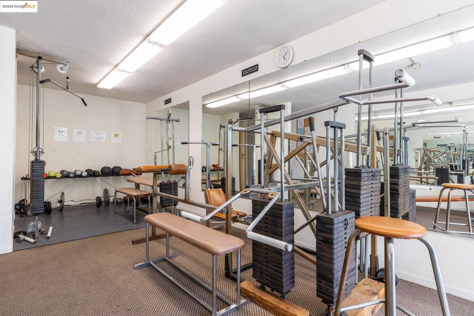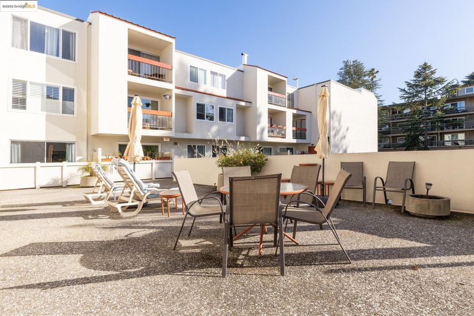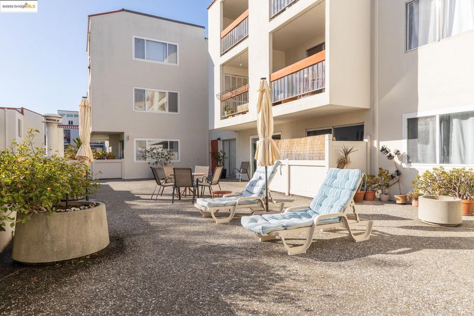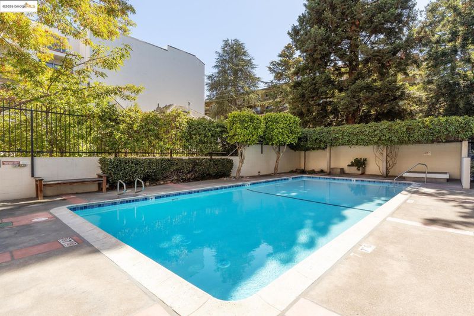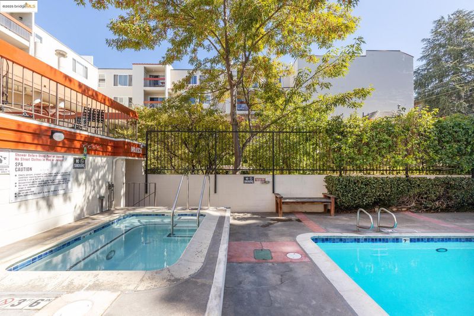
$375,000
655
SQ FT
$573
SQ/FT
288 Whitmore St, #202
@ Gilbert - Rockridge, Oakland
- 1 Bed
- 1 Bath
- 1 Park
- 655 sqft
- Oakland
-

-
Sun Sep 28, 2:00 pm - 4:00 pm
Sunny Whitmore Condo! Beautifully updated end-unit, looks out on greenery. Updated kitchen, french doors, dual pane windows, and more!
-
Sun Oct 5, 2:00 pm - 4:00 pm
Sunny Whitmore Condo! Beautifully updated end-unit, looks out on greenery. Updated kitchen, french doors, dual pane windows, and more!
Welcome to 288 Whitmore St. #202—a rare, sunlit corner unit that feels more like a private retreat than a condo. Tucked between Rockridge and Temescal, this 1-bedroom home pairs modern updates with charming details to create a space that’s both stylish and serene. The open living + dining area is flooded with light and flows to a private patio framed by leafy green views—your personal spot for morning coffee, Zoom breaks, or sunset wind-downs. Large windows overlook a quiet courtyard, while French doors open to the bedroom. The beautifully updated kitchen features stone countertops, glass-tile backsplash, stainless steel appliances and a bar counter that overlooks the living space. New carpet adds comfort underfoot, and thoughtful finishes make everyday living effortless. Life at “Sunny Whitmore” extends beyond your walls—residents enjoy a pool, spa, fitness center, and laundry; the secured, gated parking adds convenience, but with a Walkscore of 95, and Rockridge BART, College Ave. and Piedmont Ave. shops and dining nearby, you won’t even need the car. If you have been looking to buy without sacrificing location or convenience, “Sunny Whitmore” is it!
- Current Status
- New
- Original Price
- $375,000
- List Price
- $375,000
- On Market Date
- Sep 23, 2025
- Property Type
- Condominium
- D/N/S
- Rockridge
- Zip Code
- 94611
- MLS ID
- 41112459
- APN
- 131135181
- Year Built
- 1976
- Stories in Building
- 1
- Possession
- Close Of Escrow
- Data Source
- MAXEBRDI
- Origin MLS System
- Bridge AOR
Oakland Technical High School
Public 9-12 Secondary
Students: 2016 Distance: 0.2mi
Emerson Elementary School
Public K-5 Elementary, Coed
Students: 308 Distance: 0.3mi
Pacific Boychoir Academy
Private 4-8 Elementary, All Male, Nonprofit
Students: 61 Distance: 0.3mi
Park Day School
Private K-8 Elementary, Coed
Students: 302 Distance: 0.3mi
St. Leo the Great School
Private PK-8 Elementary, Religious, Coed
Students: 228 Distance: 0.4mi
Piedmont Avenue Elementary School
Public K-5 Elementary
Students: 329 Distance: 0.4mi
- Bed
- 1
- Bath
- 1
- Parking
- 1
- Attached, Int Access From Garage, Space Per Unit - 1, Below Building Parking, Garage Faces Front, Garage Door Opener
- SQ FT
- 655
- SQ FT Source
- Assessor Auto-Fill
- Lot SQ FT
- 33,944.0
- Lot Acres
- 0.78 Acres
- Pool Info
- In Ground, On Lot, Community
- Kitchen
- Dishwasher, Gas Range, Free-Standing Range, Refrigerator, Breakfast Bar, Stone Counters, Gas Range/Cooktop, Range/Oven Free Standing, Updated Kitchen
- Cooling
- None
- Disclosures
- Other - Call/See Agent, HOA Rental Restrictions
- Entry Level
- 2
- Flooring
- Laminate, Tile, Carpet
- Foundation
- Fire Place
- Gas
- Heating
- Wall Furnace
- Laundry
- Dryer, Washer, Common Area
- Main Level
- Main Entry
- Views
- Other
- Possession
- Close Of Escrow
- Architectural Style
- Contemporary
- Construction Status
- Existing
- Location
- Security Gate
- Pets
- Yes
- Roof
- Unknown
- Fee
- $489
MLS and other Information regarding properties for sale as shown in Theo have been obtained from various sources such as sellers, public records, agents and other third parties. This information may relate to the condition of the property, permitted or unpermitted uses, zoning, square footage, lot size/acreage or other matters affecting value or desirability. Unless otherwise indicated in writing, neither brokers, agents nor Theo have verified, or will verify, such information. If any such information is important to buyer in determining whether to buy, the price to pay or intended use of the property, buyer is urged to conduct their own investigation with qualified professionals, satisfy themselves with respect to that information, and to rely solely on the results of that investigation.
School data provided by GreatSchools. School service boundaries are intended to be used as reference only. To verify enrollment eligibility for a property, contact the school directly.
