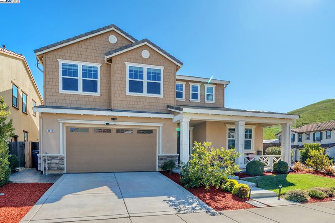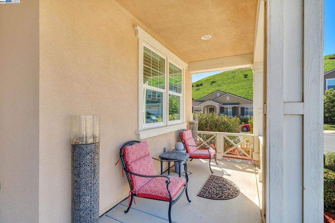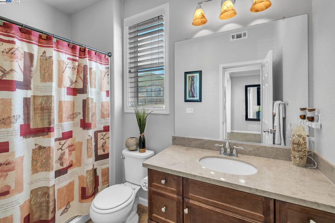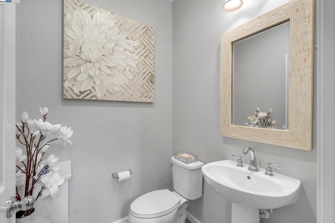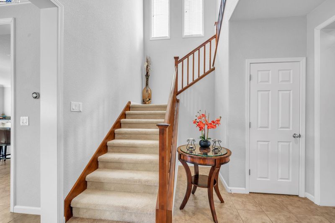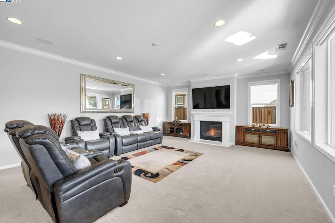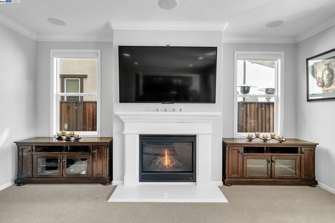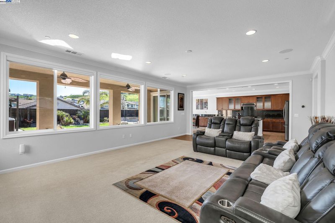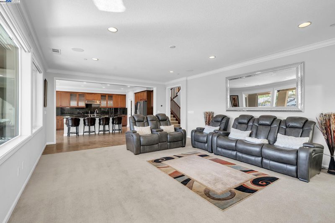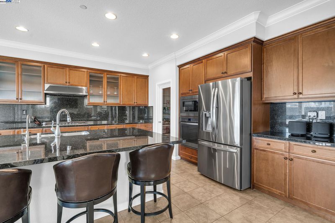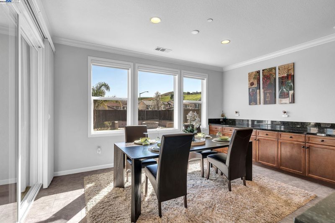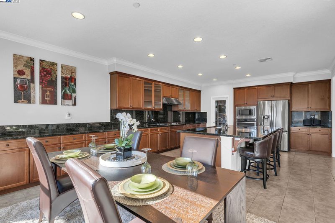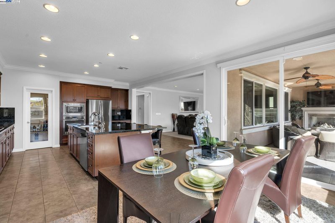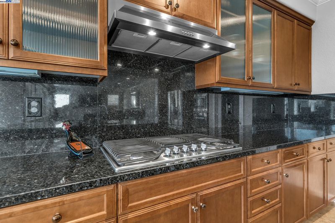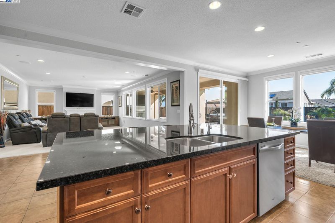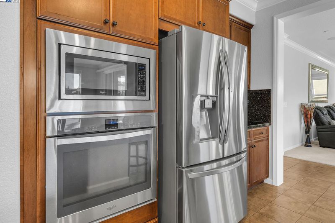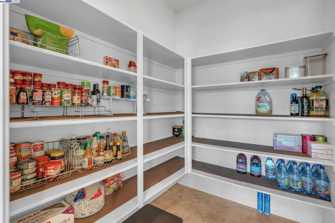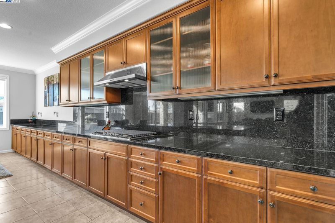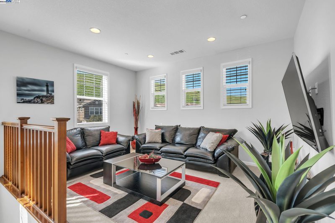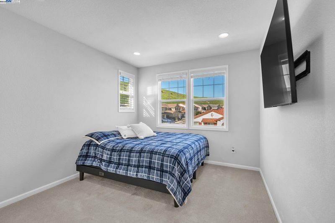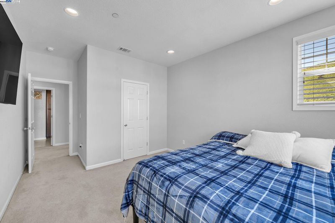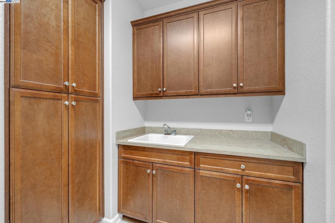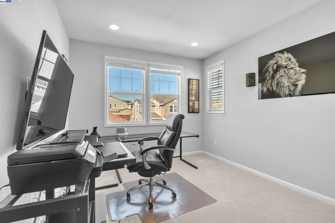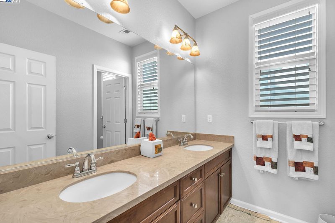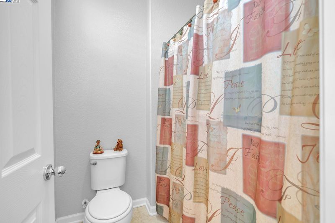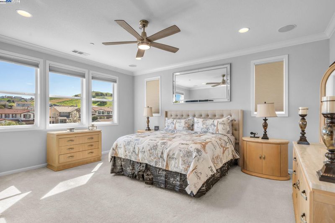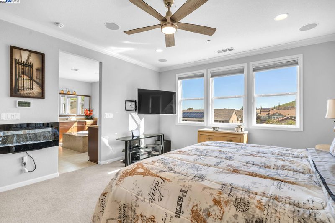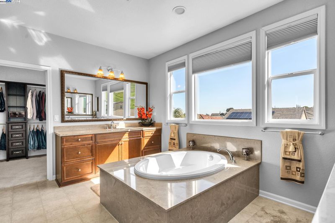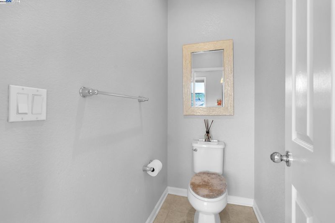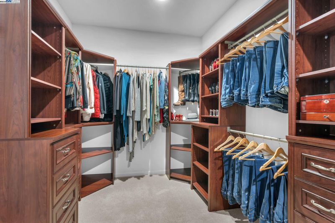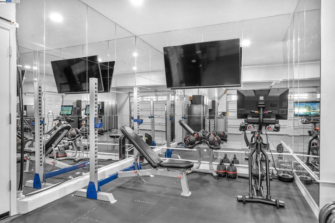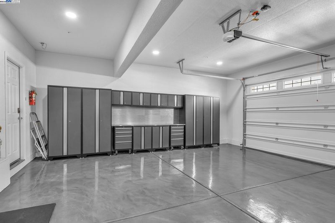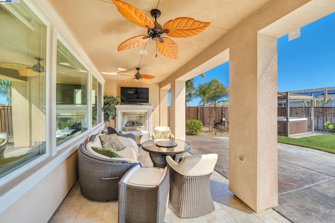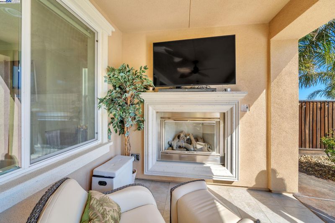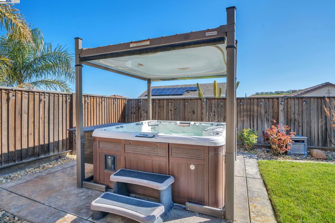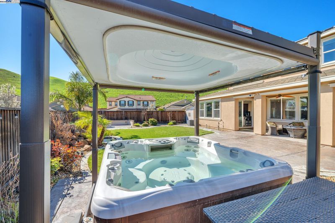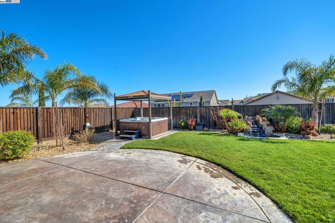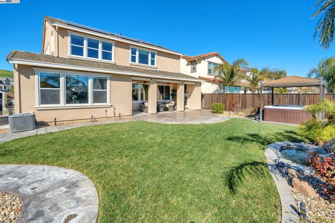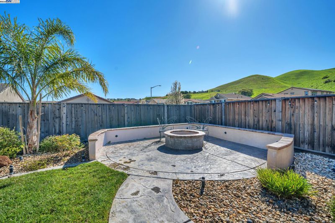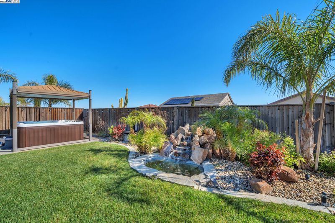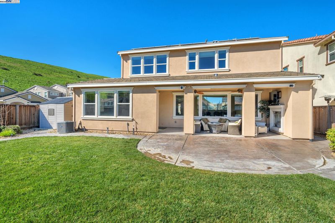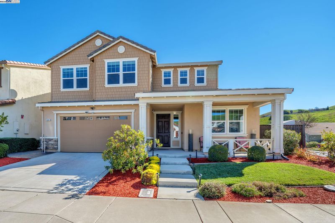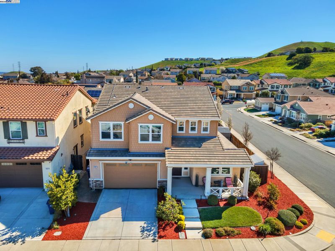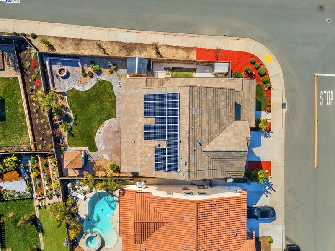
$988,000
3,088
SQ FT
$320
SQ/FT
4061 Sarasta Bay Dr
@ Alves Ranch - Vista Del Mar, Pittsburg
- 4 Bed
- 3.5 (3/1) Bath
- 2 Park
- 3,088 sqft
- Pittsburg
-

Beautiful, upgraded four-bedroom, three-and-a-half bath home located at Vista Del Mar in Pittsburg. This home was built by William Lyon Homes in 2015 and has so many included upgrades like the California Room could tempt you to create a resort-like backyard complete with jacuzzi spa with automatic roof, waterfall, firepit and views of the green hills that surround Vista Del Mar. The home itself is made for entertaining with an over-sized island and Huge Great Room! Downstairs includes a large bedroom suite and an amazing garage complete with epoxy floor, wall-to-wall cabinets and plenty of space for a gym or workshop. Upstairs has a loft and three-bedrooms and laundry room. Close to BART, the new Sprouts and easy on and off the freeway.
- Current Status
- New
- Original Price
- $988,000
- List Price
- $988,000
- On Market Date
- Sep 23, 2025
- Property Type
- Detached
- D/N/S
- Vista Del Mar
- Zip Code
- 94565
- MLS ID
- 41112462
- APN
- 0935300509
- Year Built
- 2015
- Stories in Building
- 2
- Possession
- Close Of Escrow
- Data Source
- MAXEBRDI
- Origin MLS System
- BAY EAST
Delta View Elementary School
Public K-5 Elementary
Students: 657 Distance: 0.6mi
Bel Air Elementary School
Public K-5 Elementary
Students: 465 Distance: 1.3mi
Above And Beyond Academy
Private K-12
Students: 41 Distance: 1.4mi
New Jerusalem Christian Academy
Private K-12
Students: 9 Distance: 1.6mi
Bay Christian School
Private PK-8 Elementary, Religious, Nonprofit
Students: 270 Distance: 1.7mi
Riverview Middle School
Public 6-8 Middle
Students: 854 Distance: 1.8mi
- Bed
- 4
- Bath
- 3.5 (3/1)
- Parking
- 2
- Attached, Space Per Unit - 2, Garage Faces Front, Garage Door Opener
- SQ FT
- 3,088
- SQ FT Source
- Public Records
- Lot SQ FT
- 8,041.0
- Lot Acres
- 0.19 Acres
- Kitchen
- Dishwasher, Gas Range, Plumbed For Ice Maker, Microwave, Oven, Refrigerator, Self Cleaning Oven, Dryer, Washer, Water Filter System, 220 Volt Outlet, Counter - Solid Surface, Disposal, Gas Range/Cooktop, Ice Maker Hookup, Kitchen Island, Oven Built-in, Pantry, Self-Cleaning Oven, Updated Kitchen
- Cooling
- Central Air
- Disclosures
- Mello-Roos District, Nat Hazard Disclosure, Disclosure Package Avail
- Entry Level
- Exterior Details
- Back Yard, Dog Run, Front Yard
- Flooring
- Tile, Carpet
- Foundation
- Fire Place
- Family Room, Insert, Master Bedroom
- Heating
- Zoned
- Laundry
- 220 Volt Outlet, Dryer, Laundry Room, Washer, Cabinets, Upper Level
- Upper Level
- 2 Bedrooms, 2 Baths, Primary Bedrm Suite - 1, Laundry Facility, Loft
- Main Level
- 0.5 Bath, Primary Bedrm Suite - 1, Main Entry
- Views
- Panoramic
- Possession
- Close Of Escrow
- Architectural Style
- Craftsman
- Non-Master Bathroom Includes
- Shower Over Tub, Solid Surface, Updated Baths, Double Vanity
- Construction Status
- Existing
- Additional Miscellaneous Features
- Back Yard, Dog Run, Front Yard
- Location
- Corner Lot, Level, Premium Lot, Landscaped
- Roof
- Tile
- Water and Sewer
- Public
- Fee
- Unavailable
MLS and other Information regarding properties for sale as shown in Theo have been obtained from various sources such as sellers, public records, agents and other third parties. This information may relate to the condition of the property, permitted or unpermitted uses, zoning, square footage, lot size/acreage or other matters affecting value or desirability. Unless otherwise indicated in writing, neither brokers, agents nor Theo have verified, or will verify, such information. If any such information is important to buyer in determining whether to buy, the price to pay or intended use of the property, buyer is urged to conduct their own investigation with qualified professionals, satisfy themselves with respect to that information, and to rely solely on the results of that investigation.
School data provided by GreatSchools. School service boundaries are intended to be used as reference only. To verify enrollment eligibility for a property, contact the school directly.
