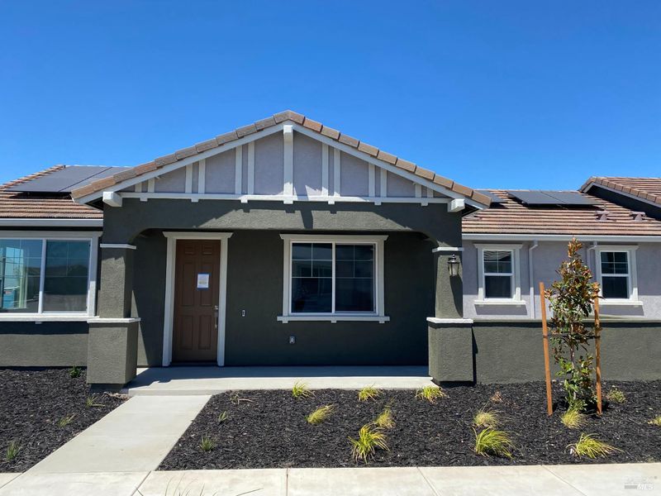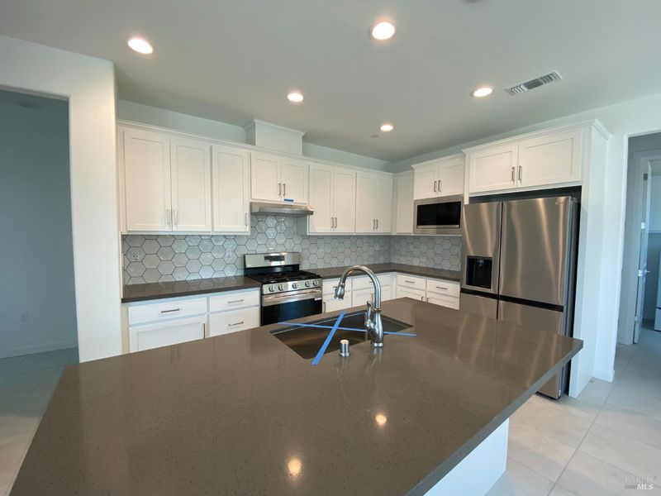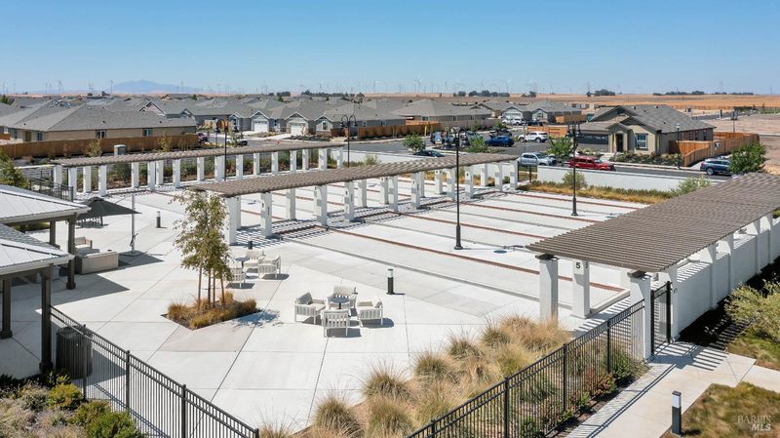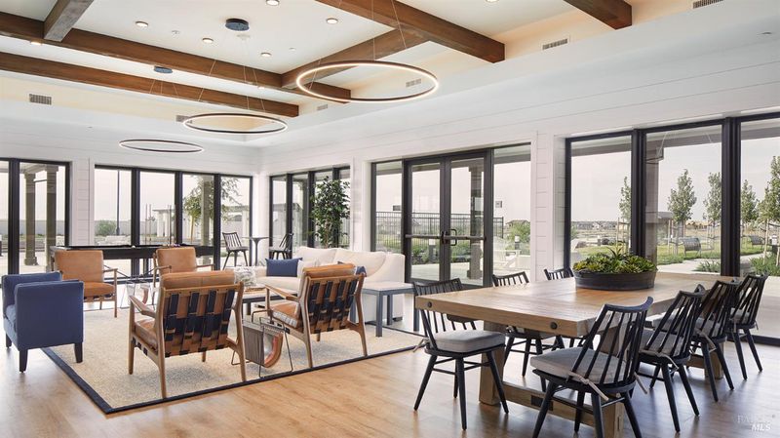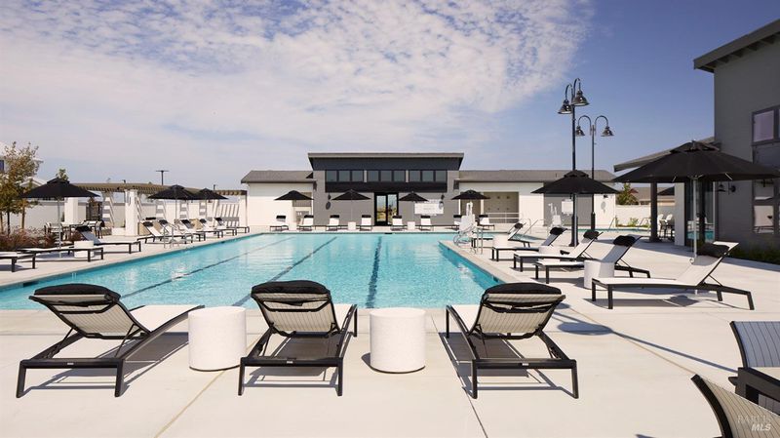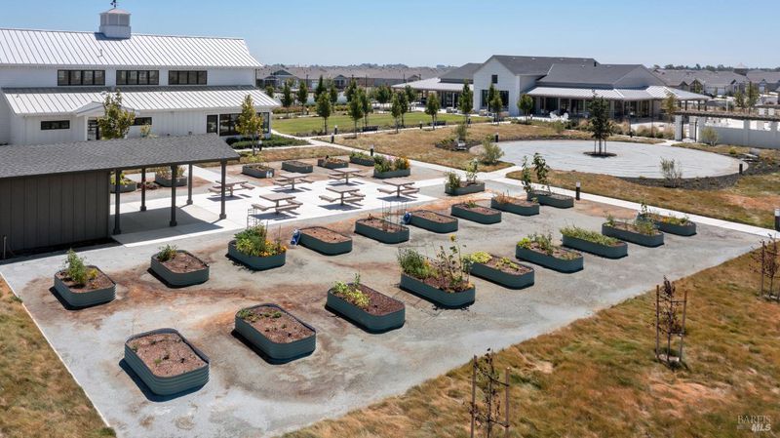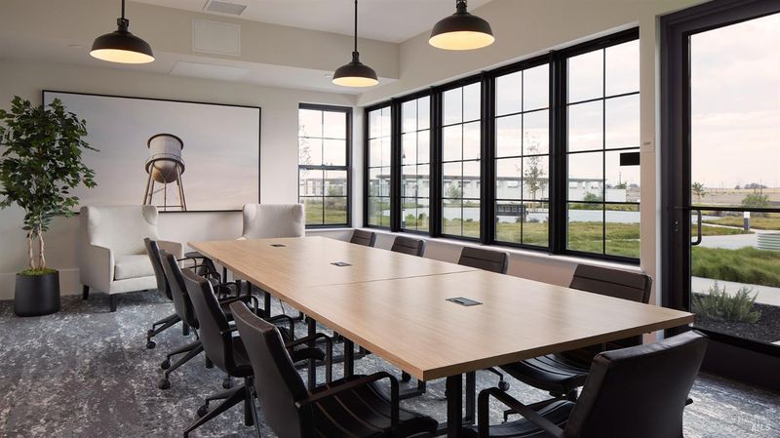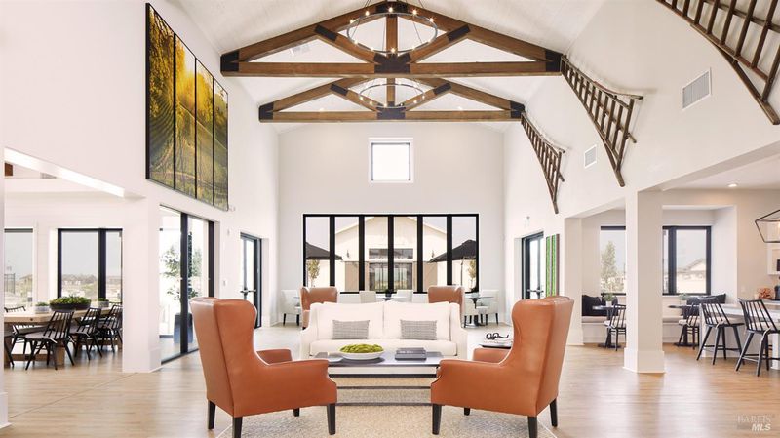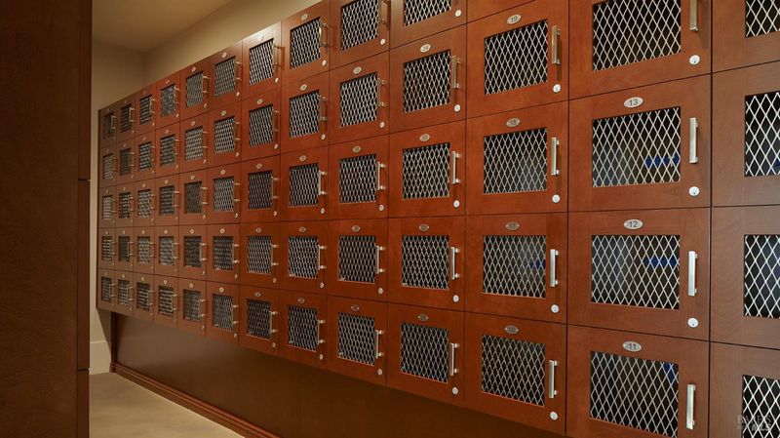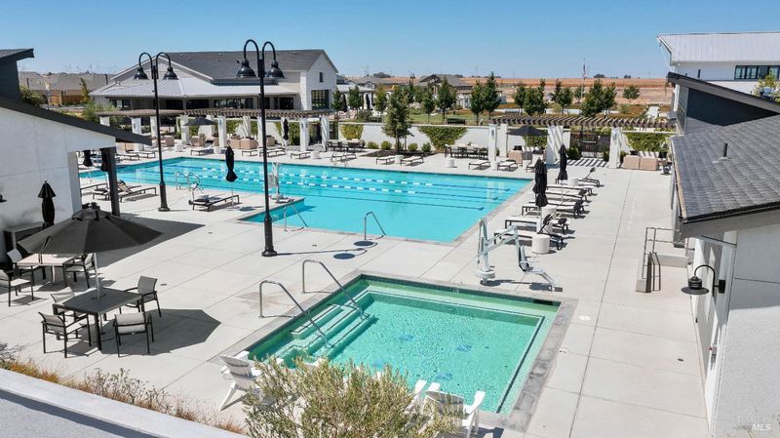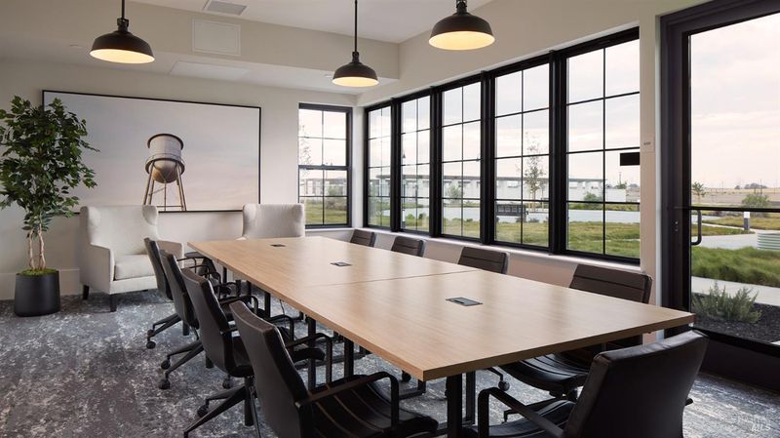 Sold 7.7% Under Asking
Sold 7.7% Under Asking
$347,410
1,160
SQ FT
$299
SQ/FT
2288 Serenity Drive
@ Hearth Lane - Rio Vista
- 2 Bed
- 2 Bath
- 1 Park
- 1,160 sqft
- Rio Vista
-

Welcome to your dream home in Luminescence at Liberty! This stunning new construction duet offers modern elegance and functional design. The kitchen features Winter White cabinets, an upgraded quartz countertop, an upgraded tile backsplash, pendant light prewire over the island, soft-close drawers and cabinets, and a trash recycle bin roll-out for added convenience. The spacious gathering room is prewired for a ceiling fan to keep you cool and comfortable. Designed for comfort and convenience, this home boasts stylish upgrades that enhance both functionality and aesthetics. Make this beautiful bungalow your forever home!
- Days on Market
- 57 days
- Current Status
- Sold
- Sold Price
- $347,410
- Under List Price
- 7.7%
- Original Price
- $386,500
- List Price
- $376,500
- On Market Date
- Jun 24, 2024
- Contract Date
- Aug 20, 2024
- Close Date
- Oct 18, 2024
- Property Type
- Halfplex
- Area
- Rio Vista
- Zip Code
- 94571
- MLS ID
- 324048143
- APN
- 0176-542-240
- Year Built
- 2024
- Stories in Building
- Unavailable
- Possession
- Close Of Escrow
- COE
- Oct 18, 2024
- Data Source
- BAREIS
- Origin MLS System
River Delta High/Elementary (Alternative) School
Public K-12 Alternative
Students: 18 Distance: 3.1mi
Wind River High (Adult)
Public n/a Adult Education
Students: NA Distance: 3.1mi
D. H. White Elementary School
Public K-5 Elementary
Students: 348 Distance: 3.1mi
Rio Vista High School
Public 9-12 Secondary
Students: 413 Distance: 3.7mi
Riverview Middle School
Public 6-8 Middle
Students: 234 Distance: 3.9mi
Isleton Elementary School
Public K-6 Elementary
Students: 158 Distance: 6.8mi
- Bed
- 2
- Bath
- 2
- Double Sinks, Shower Stall(s)
- Parking
- 1
- Alley Access, Attached, EV Charging, Garage Door Opener, Garage Facing Rear
- SQ FT
- 1,160
- SQ FT Source
- Builder
- Lot SQ FT
- 3,536.0
- Lot Acres
- 0.0812 Acres
- Pool Info
- Built-In, Common Facility, Pool/Spa Combo
- Kitchen
- Island w/Sink, Kitchen/Family Combo, Pantry Closet, Quartz Counter, Slab Counter
- Cooling
- Central
- Dining Room
- Dining/Family Combo
- Flooring
- Carpet, Tile
- Foundation
- Slab
- Heating
- Central
- Laundry
- Cabinets, Dryer Included, Washer Included
- Main Level
- Bedroom(s), Family Room, Full Bath(s), Garage, Kitchen, Primary Bedroom, Street Entrance
- Possession
- Close Of Escrow
- Architectural Style
- Craftsman
- * Fee
- $425
- Name
- Summit at Liberty
- Phone
- (800) 428-5588
- *Fee includes
- Common Areas, Management, Pool, Recreation Facility, and Other
MLS and other Information regarding properties for sale as shown in Theo have been obtained from various sources such as sellers, public records, agents and other third parties. This information may relate to the condition of the property, permitted or unpermitted uses, zoning, square footage, lot size/acreage or other matters affecting value or desirability. Unless otherwise indicated in writing, neither brokers, agents nor Theo have verified, or will verify, such information. If any such information is important to buyer in determining whether to buy, the price to pay or intended use of the property, buyer is urged to conduct their own investigation with qualified professionals, satisfy themselves with respect to that information, and to rely solely on the results of that investigation.
School data provided by GreatSchools. School service boundaries are intended to be used as reference only. To verify enrollment eligibility for a property, contact the school directly.
