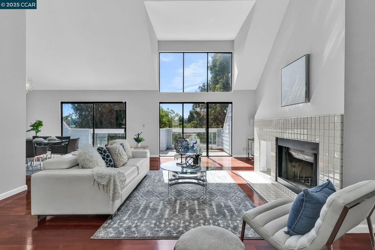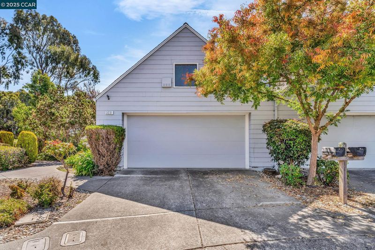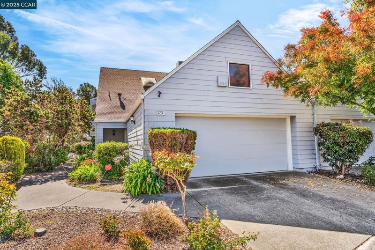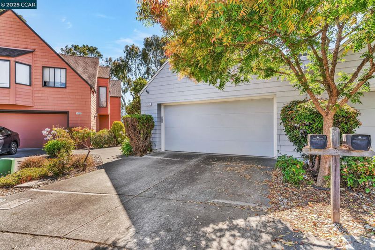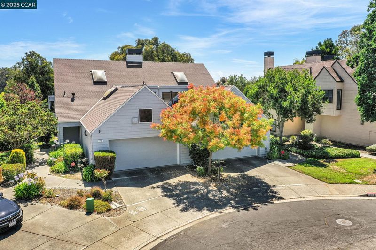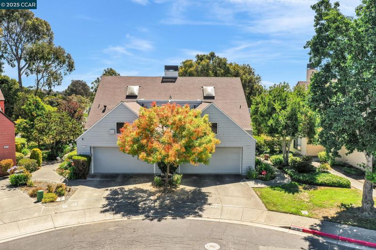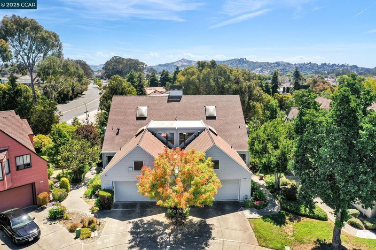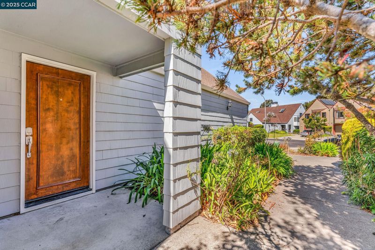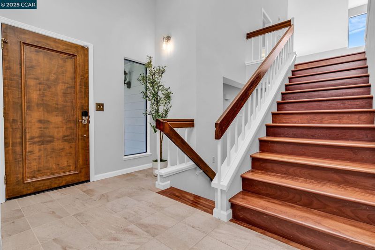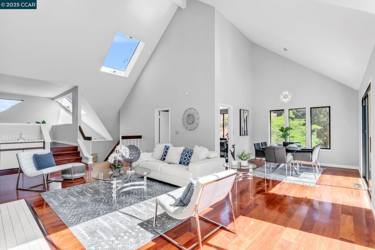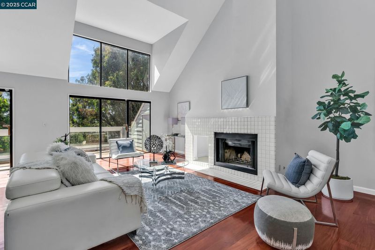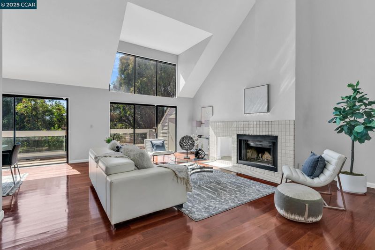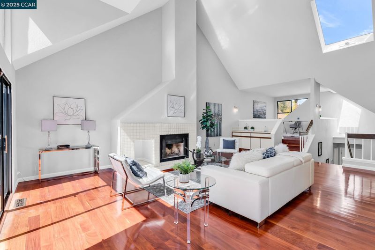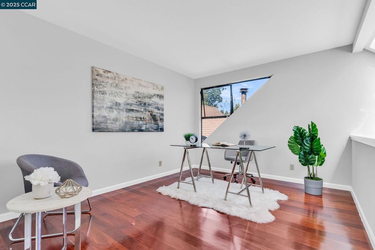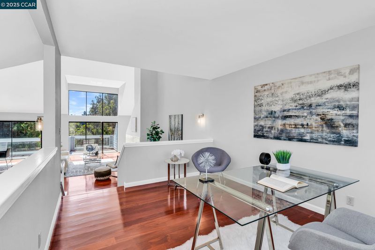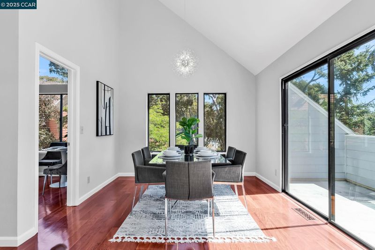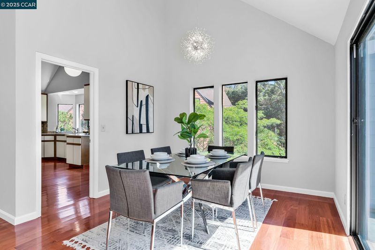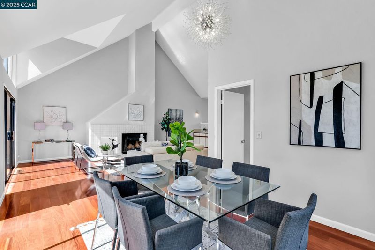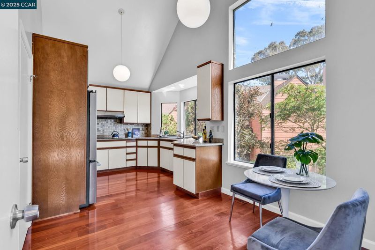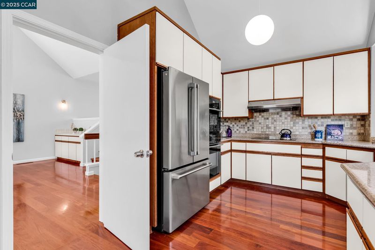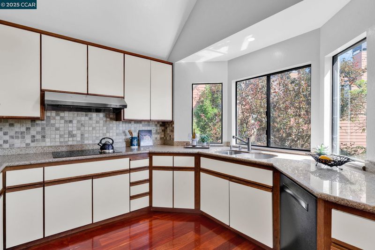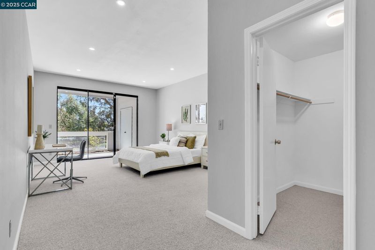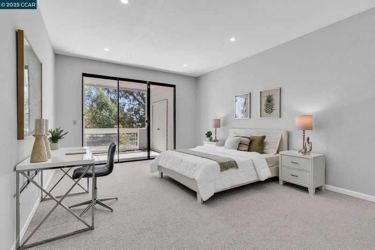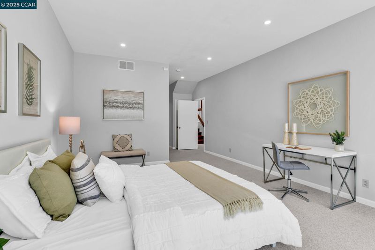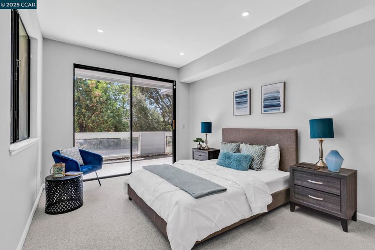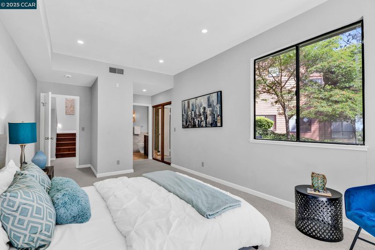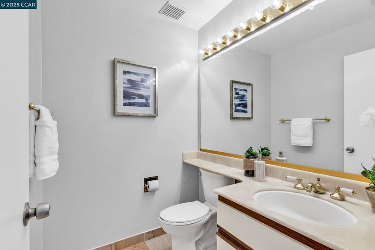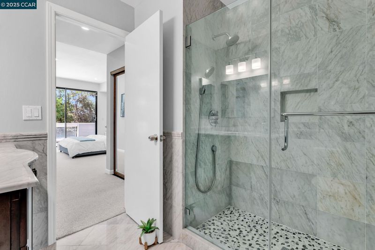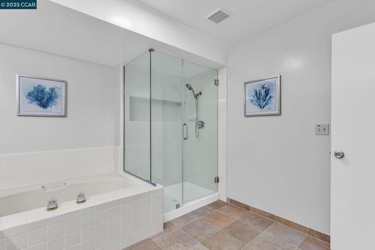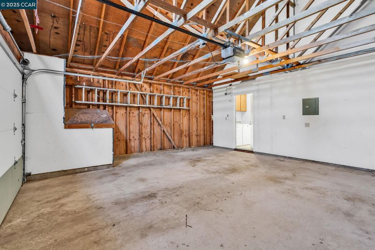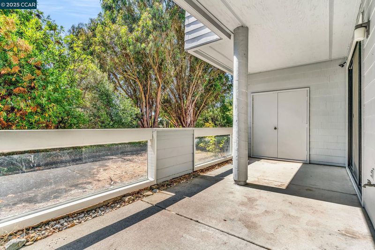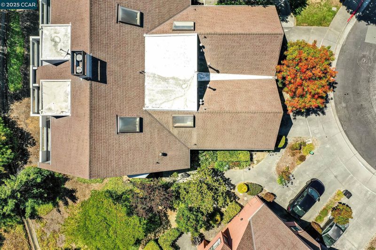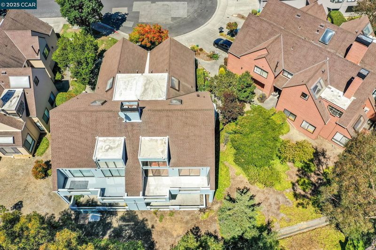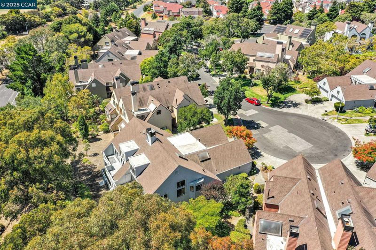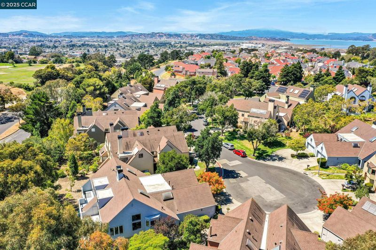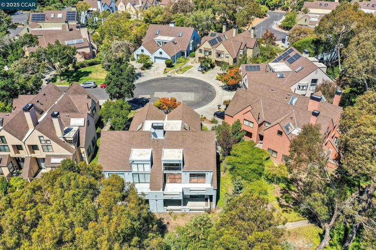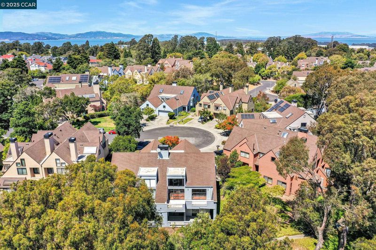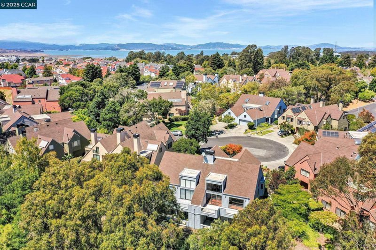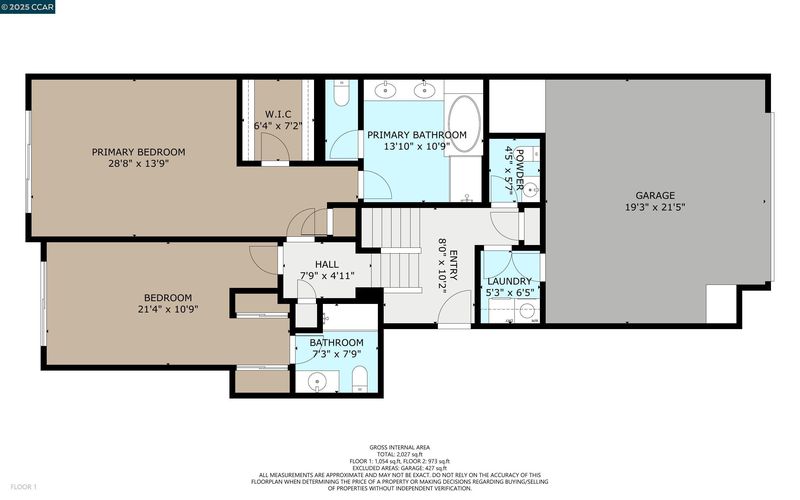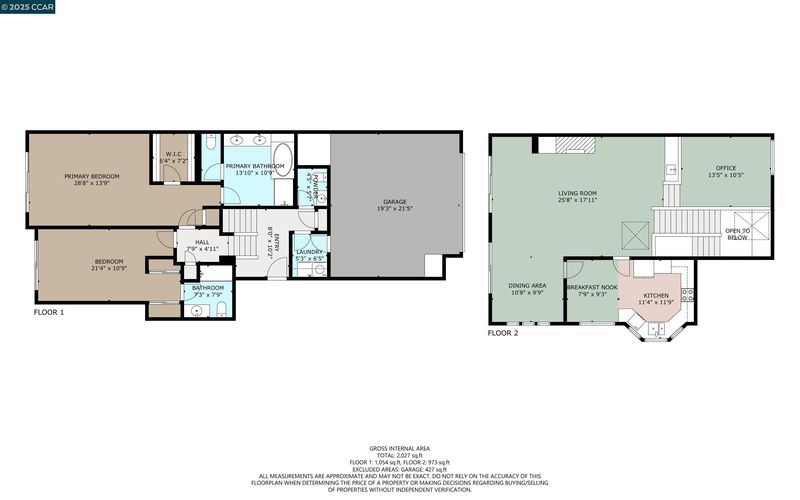
$575,000
2,093
SQ FT
$275
SQ/FT
3231 Southridge Dr
@ Hillview - Meadowcrest, Richmond
- 2 Bed
- 2.5 (2/1) Bath
- 2 Park
- 2,093 sqft
- Richmond
-

-
Sat Aug 23, 2:30 pm - 5:00 pm
3231 Southridge Dr, Richmond — Contemporary Townhouse with Striking Design & Resort Amenities. Step into this extraordinary 2-bedroom, 2.5-bath contemporary townhouse spanning 2,093 sq. ft. This is far from your average home—upon entry, you’re greeted by an expansive open-concept layout that seamlessly combines office space, living, and dining areas. A separate kitchen with a cozy eating nook offers the perfect spot for casual meals. The soaring ceilings—enhanced with skylights and abundant windows—flood the entire level with natural light throughout the day, creating a bright and inviting atmosphere. Both bedrooms are generous primary suites, each with private, remodeled bathrooms. One suite boasts a luxurious soaking tub with a separate shower, while the other features a sleek shower stall. Upstairs and downstairs, you’ll find private patios—perfect for morning coffee or unwinding in the evening. Additional highlights include: Two-car garage with dedicated laundry area, two community swimming pools, hot tub
-
Sun Aug 24, 2:30 pm - 5:00 pm
3231 Southridge Dr, Richmond — Contemporary Townhouse with Striking Design & Resort Amenities. Step into this extraordinary 2-bedroom, 2.5-bath contemporary townhouse spanning 2,093 sq. ft. This is far from your average home—upon entry, you’re greeted by an expansive open-concept layout that seamlessly combines office space, living, and dining areas. A separate kitchen with a cozy eating nook offers the perfect spot for casual meals. The soaring ceilings—enhanced with skylights and abundant windows—flood the entire level with natural light throughout the day, creating a bright and inviting atmosphere. Both bedrooms are generous primary suites, each with private, remodeled bathrooms. One suite boasts a luxurious soaking tub with a separate shower, while the other features a sleek shower stall. Upstairs and downstairs, you’ll find private patios—perfect for morning coffee or unwinding in the evening. Additional highlights include: Two-car garage with dedicated laundry area, two community swimming pools, hot tub
3231 Southridge Dr, Richmond — Contemporary Townhouse with Striking Design & Resort Amenities. Step into this extraordinary 2-bedroom, 2.5-bath contemporary townhouse spanning 2,093 sq. ft. This is far from your average home—upon entry, you’re greeted by an expansive open-concept layout that seamlessly combines office space, living, and dining areas. A separate kitchen with a cozy eating nook offers the perfect spot for casual meals. The soaring ceilings—enhanced with skylights and abundant windows—flood the entire level with natural light throughout the day, creating a bright and inviting atmosphere. Both bedrooms are generous primary suites, each with private, remodeled bathrooms. One suite boasts a luxurious soaking tub with a separate shower, while the other features a sleek shower stall. Upstairs and downstairs, you’ll find private patios—perfect for morning coffee or unwinding in the evening. Additional highlights include: Two-car garage with dedicated laundry area, two community swimming pools, hot tubs, clubhouse, and tennis courts, lush green spaces and scenic walking paths, and conveniently close to Hilltop Mall, Hwy 80, and nearby neighborhoods like Pinole and El Sobrante. This home combines modern comfort, dramatic design, and resort-style living. Come and see it!
- Current Status
- Active
- Original Price
- $599,000
- List Price
- $575,000
- On Market Date
- Aug 15, 2025
- Property Type
- Townhouse
- D/N/S
- Meadowcrest
- Zip Code
- 94806
- MLS ID
- 41108356
- APN
- 4053600120
- Year Built
- 1988
- Stories in Building
- Unavailable
- Possession
- Close Of Escrow
- Data Source
- MAXEBRDI
- Origin MLS System
- CONTRA COSTA
La Cheim School
Private 7-12 Alternative, Secondary, Coed
Students: 12 Distance: 0.2mi
Canterbury Elementary School
Private K-8 Elementary, Coed
Students: 55 Distance: 0.3mi
Summit Public School: Tamalpais
Charter 7-12
Students: 352 Distance: 0.4mi
Aspire Richmond Ca. College Preparatory Academy
Charter 6-12
Students: 541 Distance: 0.4mi
Aspire Richmond Technology Academy
Charter K-5
Students: 345 Distance: 0.4mi
Community Christian Academy
Private 2-12 Combined Elementary And Secondary, Religious, Coed
Students: 20 Distance: 0.5mi
- Bed
- 2
- Bath
- 2.5 (2/1)
- Parking
- 2
- Attached, Space Per Unit - 2, Side By Side
- SQ FT
- 2,093
- SQ FT Source
- Assessor Auto-Fill
- Lot SQ FT
- 2,880.0
- Lot Acres
- 0.07 Acres
- Pool Info
- None
- Kitchen
- Dishwasher, Electric Range, Refrigerator, Electric Range/Cooktop
- Cooling
- None
- Disclosures
- Other - Call/See Agent
- Entry Level
- 2
- Exterior Details
- Unit Faces Street
- Flooring
- Hardwood, Carpet
- Foundation
- Fire Place
- Living Room
- Heating
- Forced Air, Natural Gas
- Laundry
- Dryer, Washer
- Main Level
- 0.5 Bath, Main Entry
- Possession
- Close Of Escrow
- Architectural Style
- Contemporary
- Construction Status
- Existing
- Additional Miscellaneous Features
- Unit Faces Street
- Location
- Zero Lot Line
- Roof
- Other
- Water and Sewer
- Public
- Fee
- $784
MLS and other Information regarding properties for sale as shown in Theo have been obtained from various sources such as sellers, public records, agents and other third parties. This information may relate to the condition of the property, permitted or unpermitted uses, zoning, square footage, lot size/acreage or other matters affecting value or desirability. Unless otherwise indicated in writing, neither brokers, agents nor Theo have verified, or will verify, such information. If any such information is important to buyer in determining whether to buy, the price to pay or intended use of the property, buyer is urged to conduct their own investigation with qualified professionals, satisfy themselves with respect to that information, and to rely solely on the results of that investigation.
School data provided by GreatSchools. School service boundaries are intended to be used as reference only. To verify enrollment eligibility for a property, contact the school directly.
