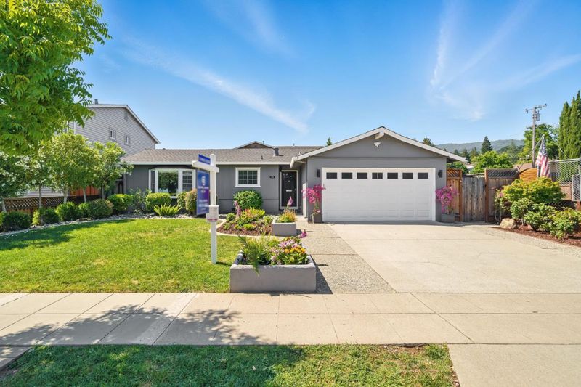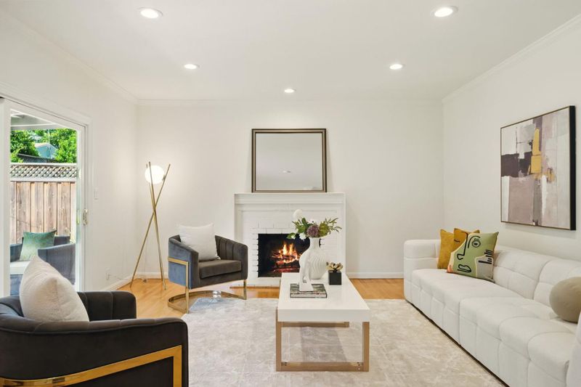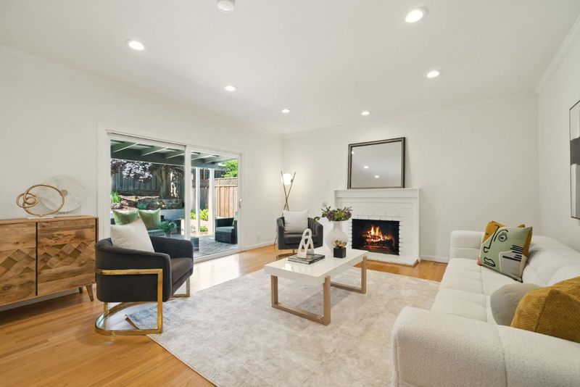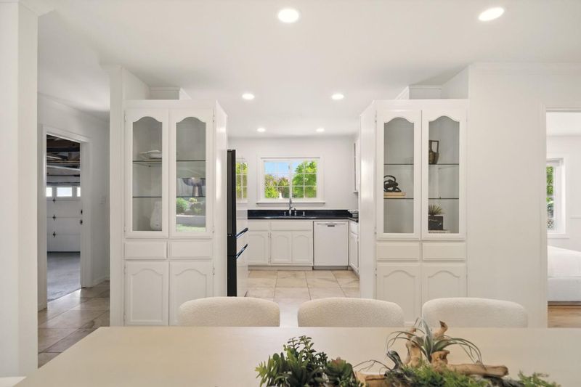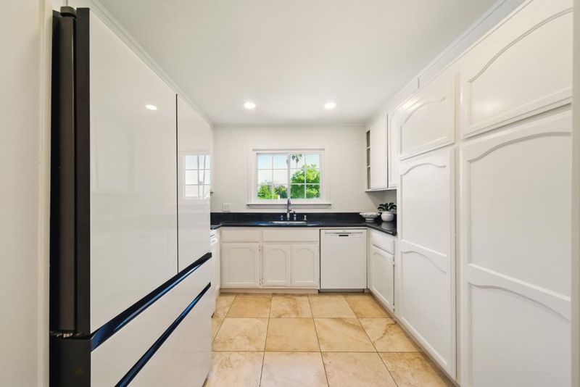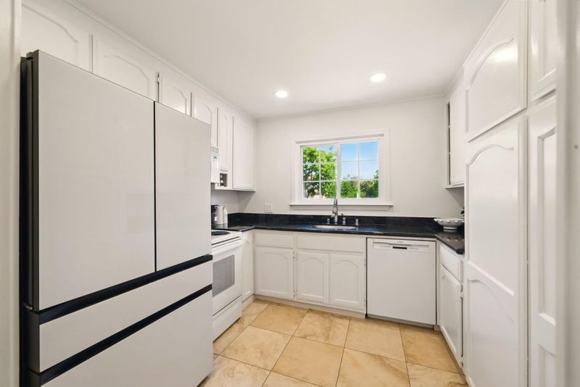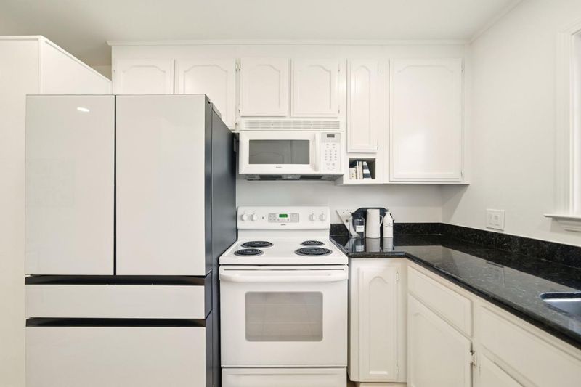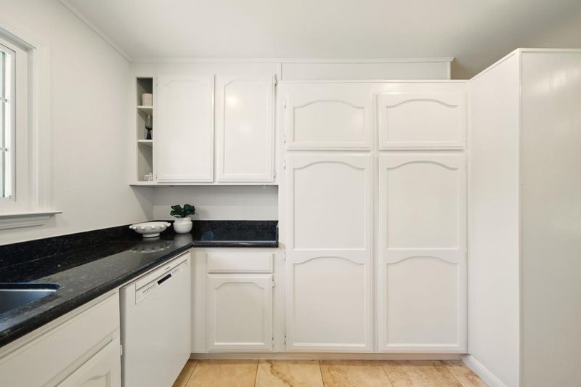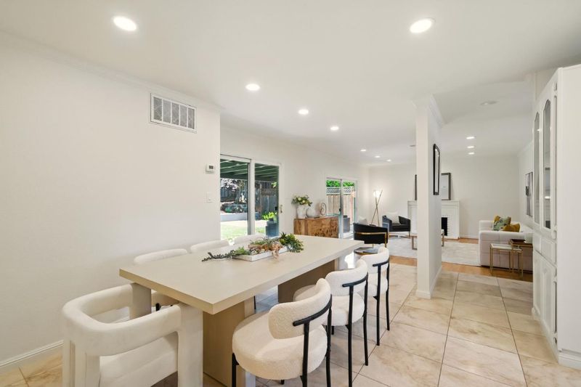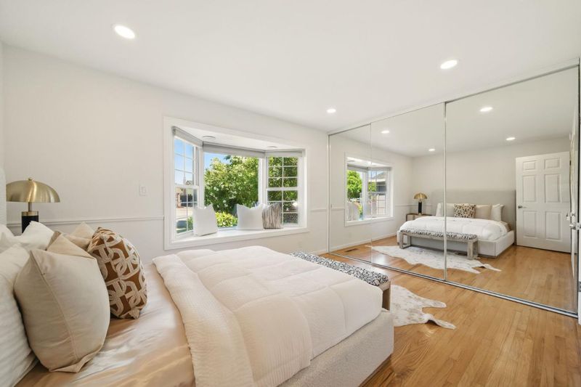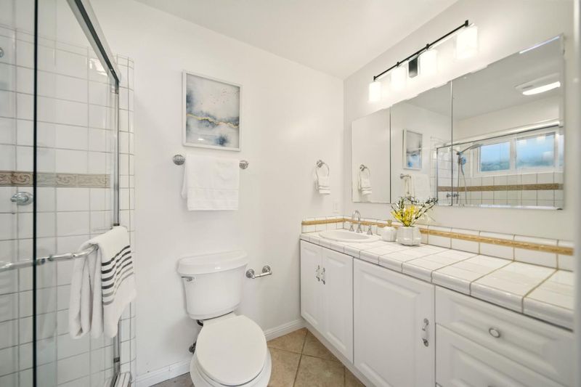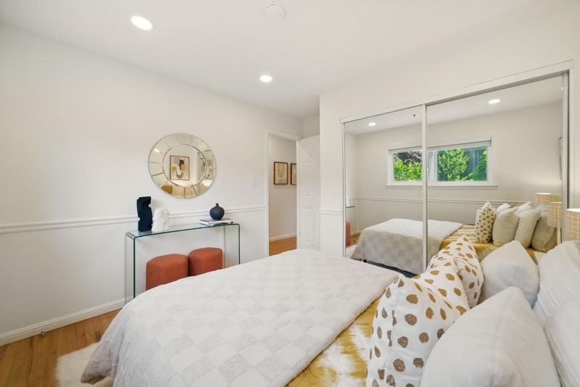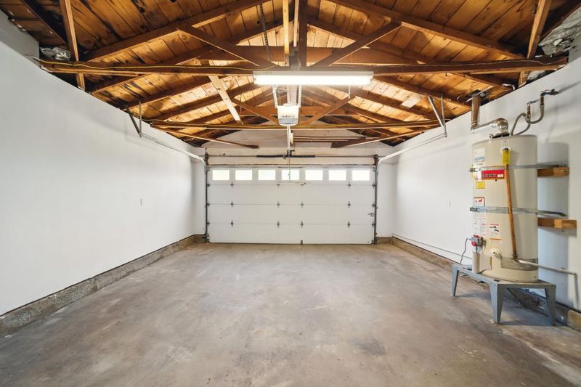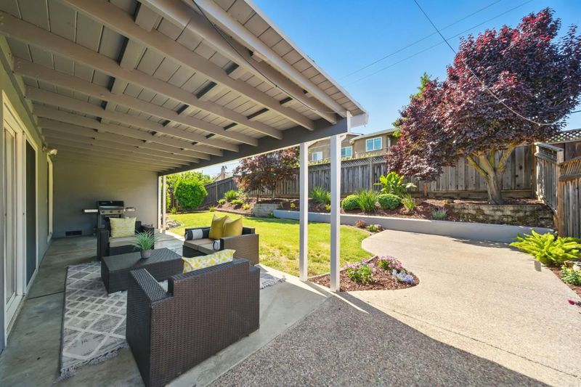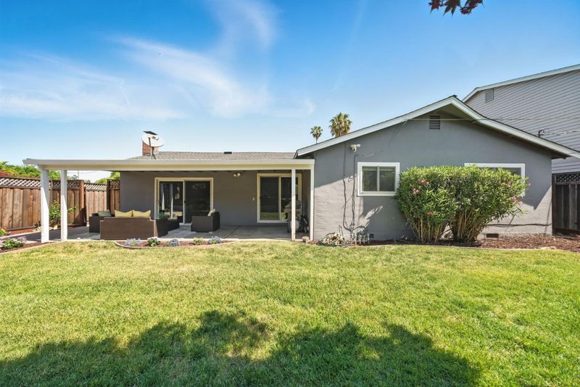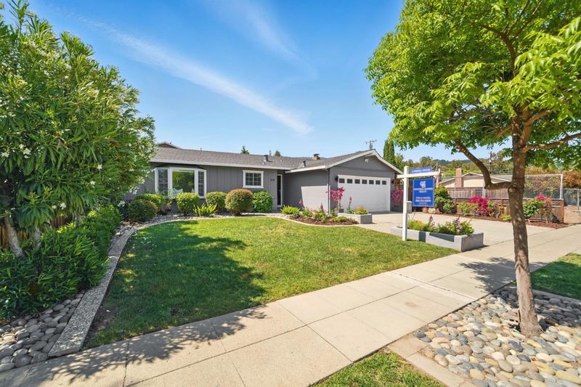
$1,790,000
1,210
SQ FT
$1,479
SQ/FT
1704 Zinnia Lane
@ Begonia - 14 - Cambrian, San Jose
- 3 Bed
- 2 Bath
- 4 Park
- 1,210 sqft
- San Jose
-

-
Sat Jun 7, 1:00 pm - 4:00 pm
-
Sun Jun 8, 1:00 pm - 4:00 pm
Welcome to this charming Cambrian home, offering comfort, functionality, and opportunity. Featuring three bedrooms and two full bathrooms, this residence is ideal for families or anyone seeking a relaxed lifestyle. The thoughtfully designed kitchen opens seamlessly to the dining areaperfect for both everyday meals and entertaining. A separate family room with a cozy fireplace provides the perfect space to unwind. Enjoy year-round comfort with central air conditioning and central forced-air heating. Beautiful hardwood flooring runs throughout the home, combining elegance with low-maintenance living. Situated on a 6,272 sq ft lot, the property also includes a spacious two-car garage. Located within the desirable Union Elementary School District, this home provides access to excellent local schools. An added bonus: approved plans and permits are in place to expand the home to 2,025 sq ft, allowing for a future layout of four bedrooms and three full bathrooms.
- Days on Market
- 2 days
- Current Status
- Active
- Original Price
- $1,790,000
- List Price
- $1,790,000
- On Market Date
- Jun 5, 2025
- Property Type
- Single Family Home
- Area
- 14 - Cambrian
- Zip Code
- 95124
- MLS ID
- ML82008923
- APN
- 567-17-048
- Year Built
- 1962
- Stories in Building
- 1
- Possession
- Unavailable
- Data Source
- MLSL
- Origin MLS System
- MLSListings, Inc.
Highland Institute for Better Education
Private K-12
Students: NA Distance: 0.2mi
Almaden Preparatory School
Private PK-8 Elementary, Coed
Students: NA Distance: 0.4mi
Beacon
Private 6-12 Combined Elementary And Secondary, Coed
Students: NA Distance: 0.4mi
Champion School
Private PK-8 Coed
Students: 200 Distance: 0.5mi
Beacon School
Private 4-12
Students: 46 Distance: 0.5mi
Champion School
Private PK-11 Coed
Students: 141 Distance: 0.5mi
- Bed
- 3
- Bath
- 2
- Parking
- 4
- Attached Garage
- SQ FT
- 1,210
- SQ FT Source
- Unavailable
- Lot SQ FT
- 6,272.0
- Lot Acres
- 0.143985 Acres
- Cooling
- Central AC
- Dining Room
- Dining Area
- Disclosures
- NHDS Report
- Family Room
- Separate Family Room
- Flooring
- Hardwood
- Foundation
- Crawl Space
- Fire Place
- Wood Burning
- Heating
- Central Forced Air
- Architectural Style
- Ranch
- Fee
- Unavailable
MLS and other Information regarding properties for sale as shown in Theo have been obtained from various sources such as sellers, public records, agents and other third parties. This information may relate to the condition of the property, permitted or unpermitted uses, zoning, square footage, lot size/acreage or other matters affecting value or desirability. Unless otherwise indicated in writing, neither brokers, agents nor Theo have verified, or will verify, such information. If any such information is important to buyer in determining whether to buy, the price to pay or intended use of the property, buyer is urged to conduct their own investigation with qualified professionals, satisfy themselves with respect to that information, and to rely solely on the results of that investigation.
School data provided by GreatSchools. School service boundaries are intended to be used as reference only. To verify enrollment eligibility for a property, contact the school directly.

