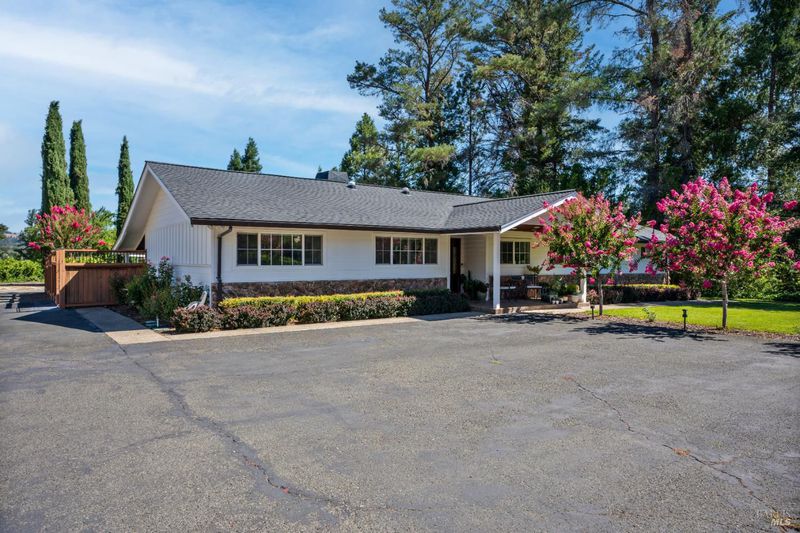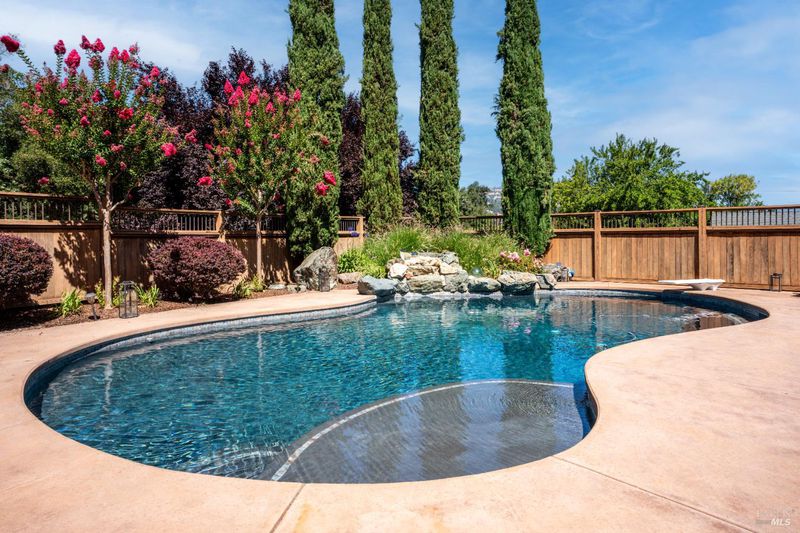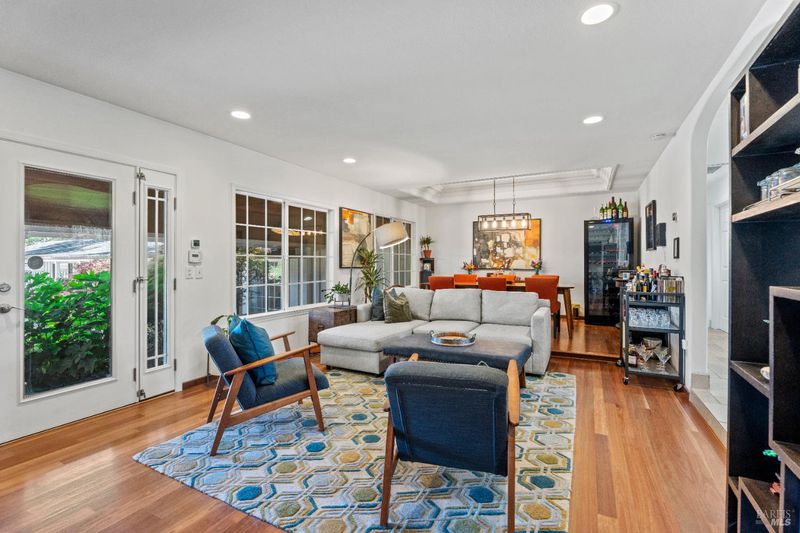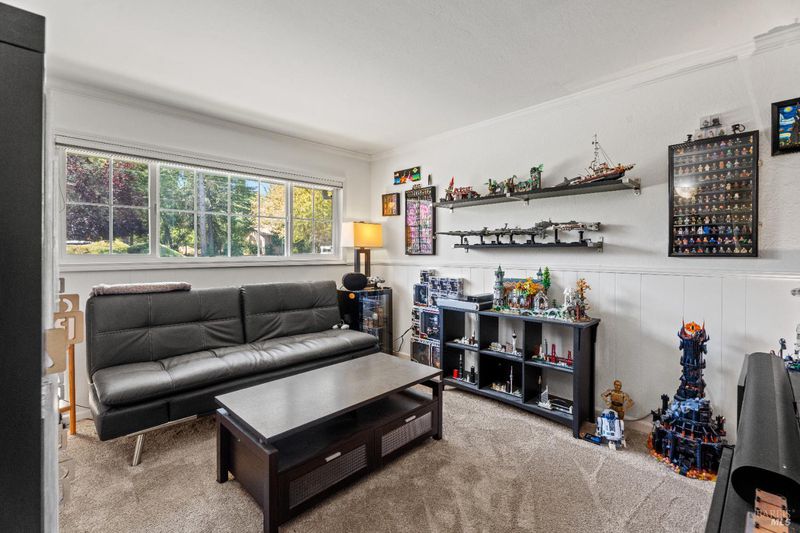
$995,000
3,280
SQ FT
$303
SQ/FT
940 Bel Arbres Drive
@ Uva Dr. - Calpella/Redwood Vly, Redwood Valley
- 4 Bed
- 3 Bath
- 6 Park
- 3,280 sqft
- Redwood Valley
-

Welcome to a rare opportunity to own a beautifully appointed 1.33-acre country estate, where timeless charm meets versatile living. Nestled in a peaceful, rural setting, yet close to town, this unique property features two separate homes. Ideal for multigenerational living, rental income, a city escape or retreat space. The main residence is a spacious 2068 sq ft 4bd/3ba home designed with warmth and light in mind. Oversized windows flood the interiors with natural sunlight, highlighting the tasteful finishes throughout. The kitchen is a chef's delight, featuring quartz countertops, a gas stove and ample storage. A cozy wood-burning stove in the adjacent living room invites you to gather and linger. The vaulted ceiling and massive walk-in closet off the primary suite add a luxurious touch to everyday living. The second home is a spacious 1232 sq ft offering 2bd/1ba. With direct access to the gorgeous backyard and pool this space is perfect as a guesthouse or pool house. Or reimagine the space into a separate rental with a few simple adjustments. Outdoors, this property is an entertainer's dream. A stunning, deep, in-ground saltwater pool provides the ultimate space to unwind, while the outdoor gas fireplace sets the mood for unforgettable evenings under the stars.
- Days on Market
- 2 days
- Current Status
- Active
- Original Price
- $995,000
- List Price
- $995,000
- On Market Date
- Aug 6, 2025
- Property Type
- 2 Houses on Lot
- Area
- Calpella/Redwood Vly
- Zip Code
- 95470
- MLS ID
- 325071298
- APN
- 162-221-03-00
- Year Built
- 0
- Stories in Building
- Unavailable
- Possession
- Close Of Escrow
- Data Source
- BAREIS
- Origin MLS System
Deep Valley Christian
Private K-12 Combined Elementary And Secondary, Religious, Coed
Students: 16 Distance: 0.5mi
Cornerstone School
Private 4-6, 9-10, 12 Special Education, Combined Elementary And Secondary, Coed
Students: NA Distance: 0.7mi
The Waldorf School Of Mendocino County
Private K-8 Elementary, Coed
Students: 99 Distance: 2.2mi
Calpella Elementary School
Public K-4 Elementary
Students: 492 Distance: 2.2mi
Eagle Peak Middle School
Public 5-8 Middle
Students: 517 Distance: 2.7mi
Ukiah High School
Public 9-12 Secondary
Students: 1619 Distance: 6.3mi
- Bed
- 4
- Bath
- 3
- Shower Stall(s), Skylight/Solar Tube, Tile, Window
- Parking
- 6
- Boat Storage, Enclosed, Garage Door Opener, Guest Parking Available, RV Access, RV Possible, Side-by-Side, Uncovered Parking Spaces 2+
- SQ FT
- 3,280
- SQ FT Source
- Owner
- Lot SQ FT
- 57,935.0
- Lot Acres
- 1.33 Acres
- Pool Info
- Built-In, Pool Sweep, Salt Water
- Kitchen
- Breakfast Area, Island, Quartz Counter
- Cooling
- Central
- Exterior Details
- Dog Run, Fireplace, Uncovered Courtyard
- Living Room
- Sunken
- Flooring
- Carpet, Stone, Tile, Wood
- Foundation
- Concrete Perimeter
- Fire Place
- Brick, Living Room, Wood Burning
- Heating
- Central, Fireplace Insert
- Laundry
- Dryer Included, Electric, Washer Included
- Main Level
- Bedroom(s), Dining Room, Full Bath(s), Garage, Kitchen, Living Room, Primary Bedroom, Street Entrance
- Views
- Forest, Hills, Woods
- Possession
- Close Of Escrow
- Architectural Style
- Ranch
- Fee
- $0
MLS and other Information regarding properties for sale as shown in Theo have been obtained from various sources such as sellers, public records, agents and other third parties. This information may relate to the condition of the property, permitted or unpermitted uses, zoning, square footage, lot size/acreage or other matters affecting value or desirability. Unless otherwise indicated in writing, neither brokers, agents nor Theo have verified, or will verify, such information. If any such information is important to buyer in determining whether to buy, the price to pay or intended use of the property, buyer is urged to conduct their own investigation with qualified professionals, satisfy themselves with respect to that information, and to rely solely on the results of that investigation.
School data provided by GreatSchools. School service boundaries are intended to be used as reference only. To verify enrollment eligibility for a property, contact the school directly.



























