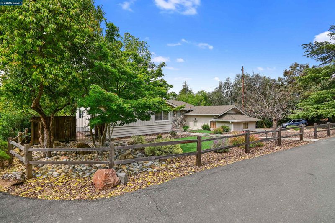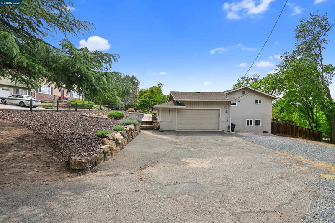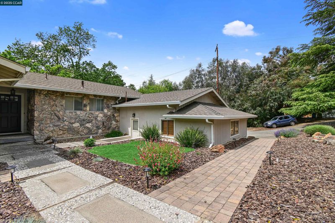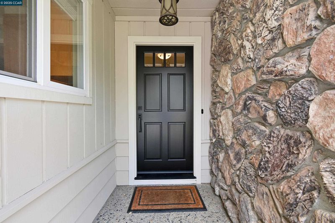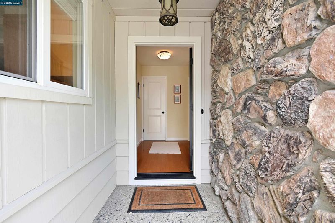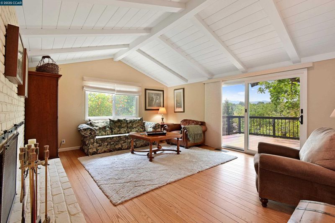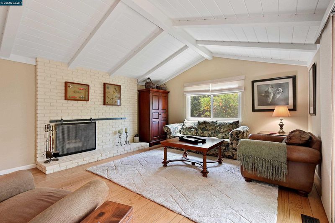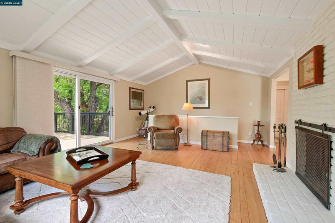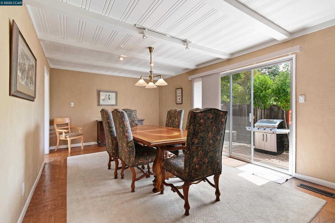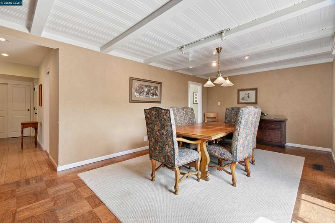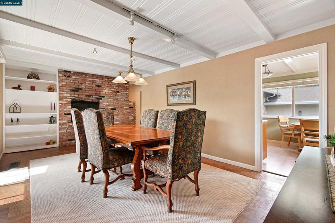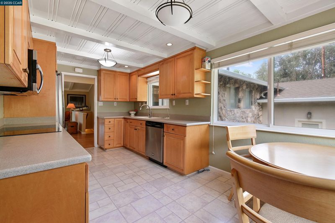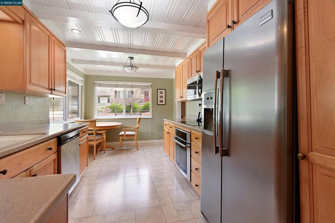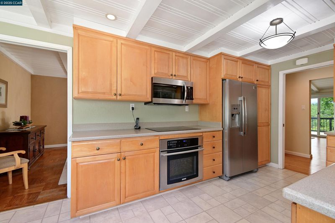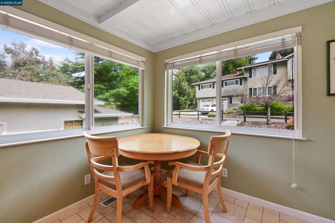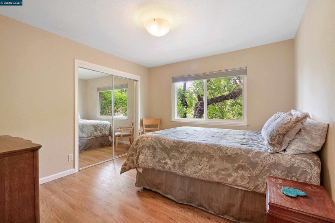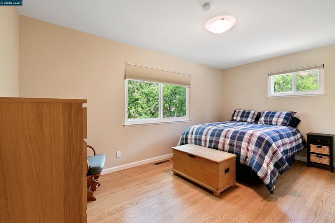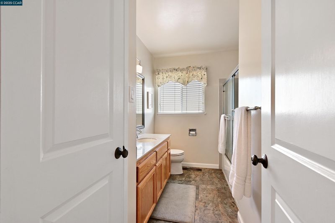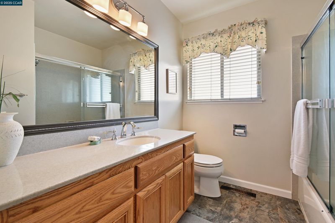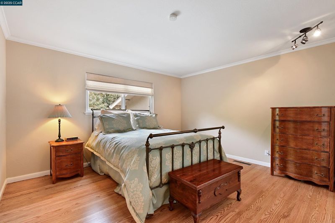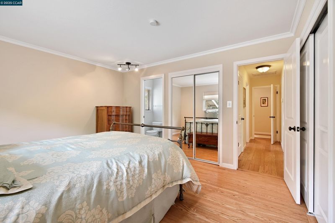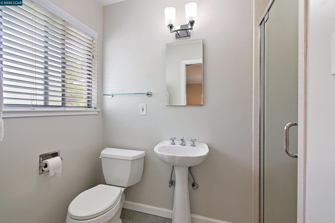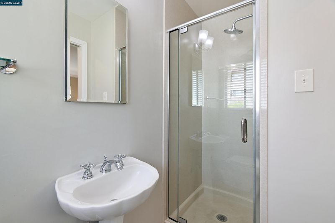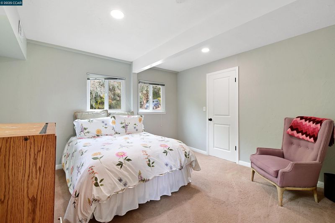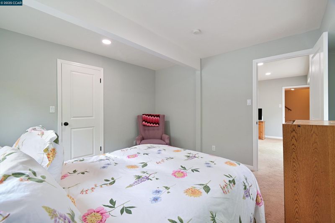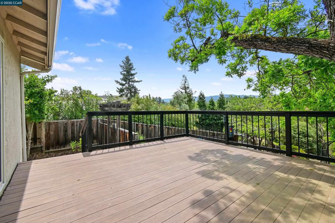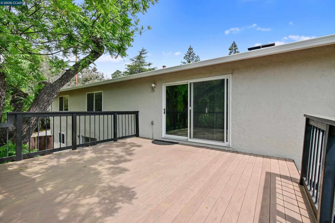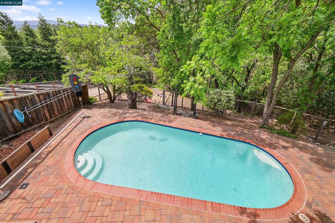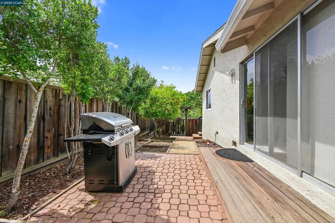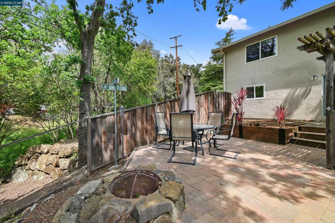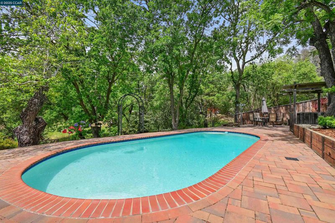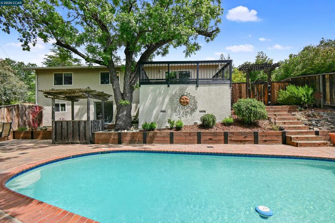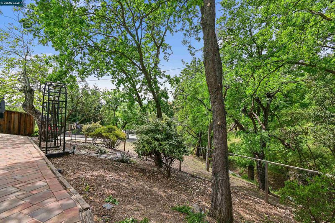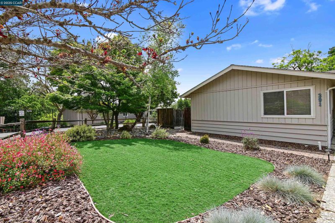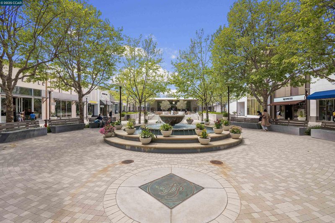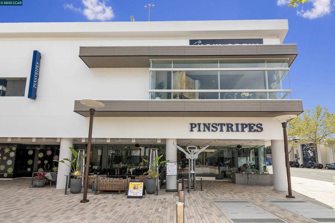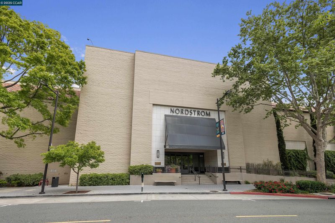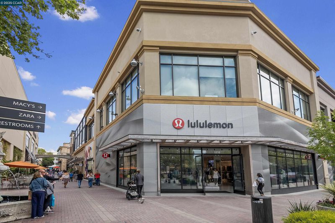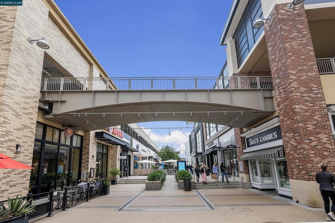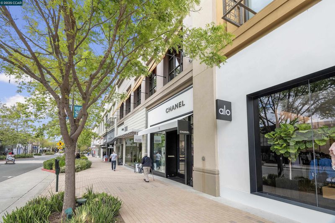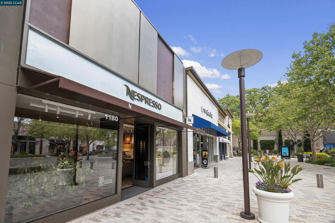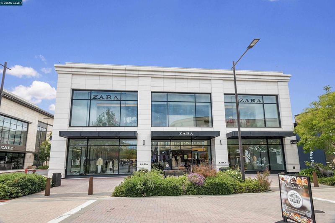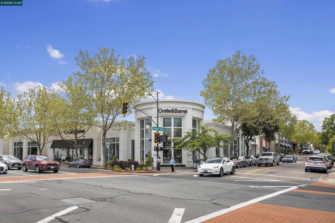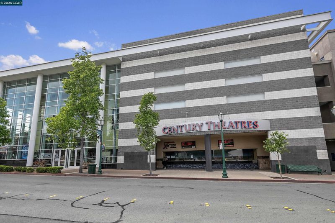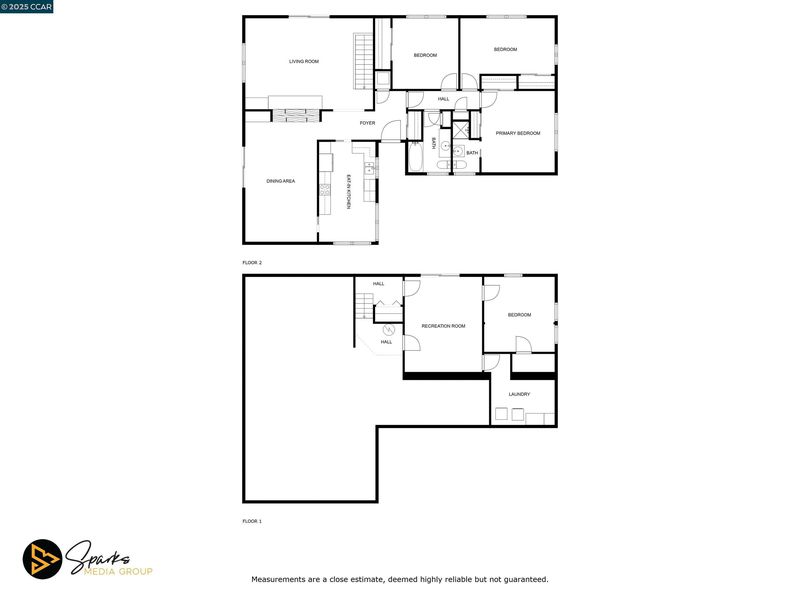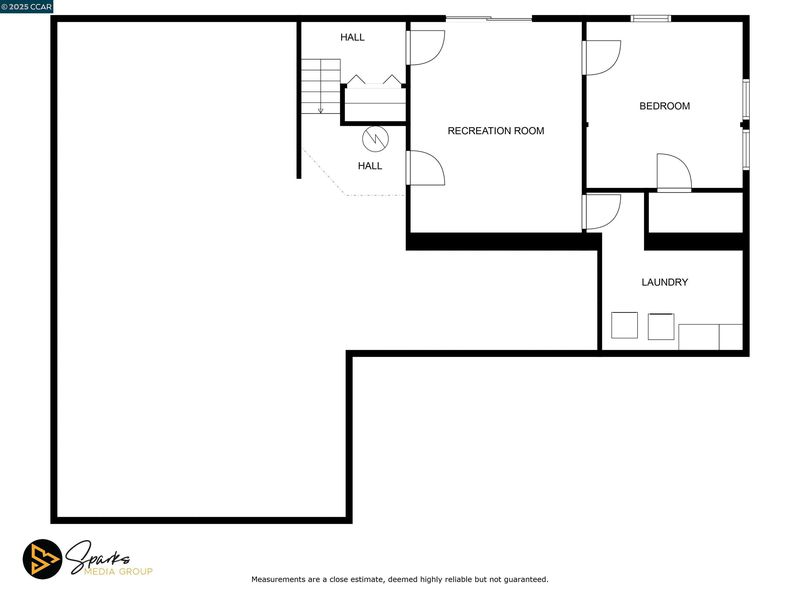
$1,375,000
1,706
SQ FT
$806
SQ/FT
291 Nob Hill Dr
@ Walnut Blvd - Walnut Heights, Walnut Creek
- 3 Bed
- 2 Bath
- 2 Park
- 1,706 sqft
- Walnut Creek
-

Tucked into the coveted Walnut Creek Heights neighborhood, this stunning home offers a rare blend of tranquility and convenience. Surrounded by a park-like setting, the property welcomes you with open beam ceilings, warm hardwood floors, and sunlit living spaces designed for both relaxation and entertainment. Featuring 3 spacious bedrooms, 2 baths, and a flexible bonus room ideal for guests, home office, media lounge, or a creative studio, this home adapts to your every need. The chef’s kitchen, outfitted with sleek stainless steel appliances, invites culinary adventures and lively gatherings. Step outside to your private retreat: a sparkling pool, lush greenery, and ample space for memorable BBQs under the stars. Embrace the serenity of a country-like setting while being moments away from Walnut Creek’s award-winning schools, vibrant downtown shopping, acclaimed dining, charming cafés, recreational activities, parks, and trails — with Mt. Diablo’s natural beauty just beyond. Commuters will appreciate quick access to BART, major highways, and all points across the Bay. A true lifestyle home, blending nature, luxury, and convenience.
- Current Status
- New
- Original Price
- $1,375,000
- List Price
- $1,375,000
- On Market Date
- Apr 28, 2025
- Property Type
- Detached
- D/N/S
- Walnut Heights
- Zip Code
- 94596
- MLS ID
- 41095244
- APN
- 1802400307
- Year Built
- 1963
- Stories in Building
- 1
- Possession
- Negotiable
- Data Source
- MAXEBRDI
- Origin MLS System
- CONTRA COSTA
Contra Costa Midrasha
Private 8-12 Secondary, Religious, Coed
Students: NA Distance: 0.2mi
Walnut Heights Elementary School
Public K-5 Elementary
Students: 387 Distance: 0.3mi
Indian Valley Elementary School
Public K-5 Elementary
Students: 395 Distance: 0.6mi
Oro School
Private 7
Students: 7 Distance: 0.8mi
Murwood Elementary School
Public K-5 Elementary
Students: 366 Distance: 0.9mi
Las Lomas High School
Public 9-12 Secondary
Students: 1601 Distance: 1.0mi
- Bed
- 3
- Bath
- 2
- Parking
- 2
- Attached
- SQ FT
- 1,706
- SQ FT Source
- Public Records
- Lot SQ FT
- 18,200.0
- Lot Acres
- 0.42 Acres
- Pool Info
- In Ground, Outdoor Pool
- Kitchen
- Dishwasher, Electric Range, Disposal, Microwave, Gas Water Heater, Counter - Stone, Eat In Kitchen, Electric Range/Cooktop, Garbage Disposal, Updated Kitchen
- Cooling
- Central Air
- Disclosures
- None
- Entry Level
- Exterior Details
- Back Yard, Garden/Play, Side Yard, Landscape Back, Landscape Front
- Flooring
- Hardwood, Carpet
- Foundation
- Fire Place
- Wood Burning
- Heating
- Central
- Laundry
- Hookups Only
- Main Level
- 3 Bedrooms, 2 Baths, Main Entry
- Possession
- Negotiable
- Architectural Style
- Ranch
- Construction Status
- Existing
- Additional Miscellaneous Features
- Back Yard, Garden/Play, Side Yard, Landscape Back, Landscape Front
- Location
- Premium Lot
- Roof
- Composition
- Water and Sewer
- Public
- Fee
- Unavailable
MLS and other Information regarding properties for sale as shown in Theo have been obtained from various sources such as sellers, public records, agents and other third parties. This information may relate to the condition of the property, permitted or unpermitted uses, zoning, square footage, lot size/acreage or other matters affecting value or desirability. Unless otherwise indicated in writing, neither brokers, agents nor Theo have verified, or will verify, such information. If any such information is important to buyer in determining whether to buy, the price to pay or intended use of the property, buyer is urged to conduct their own investigation with qualified professionals, satisfy themselves with respect to that information, and to rely solely on the results of that investigation.
School data provided by GreatSchools. School service boundaries are intended to be used as reference only. To verify enrollment eligibility for a property, contact the school directly.

