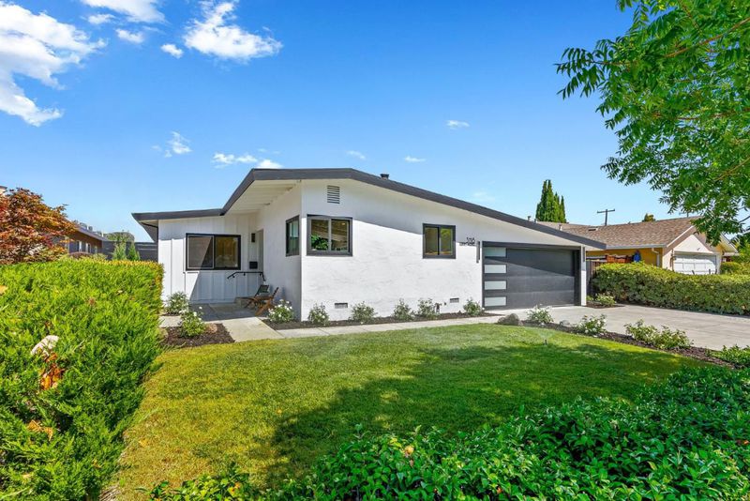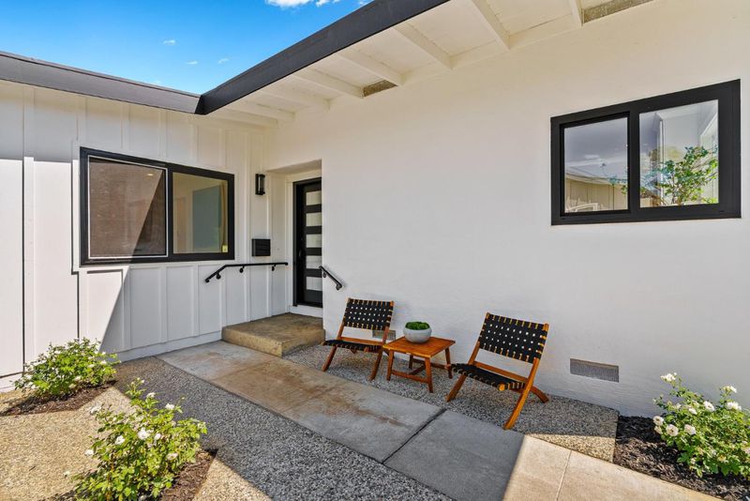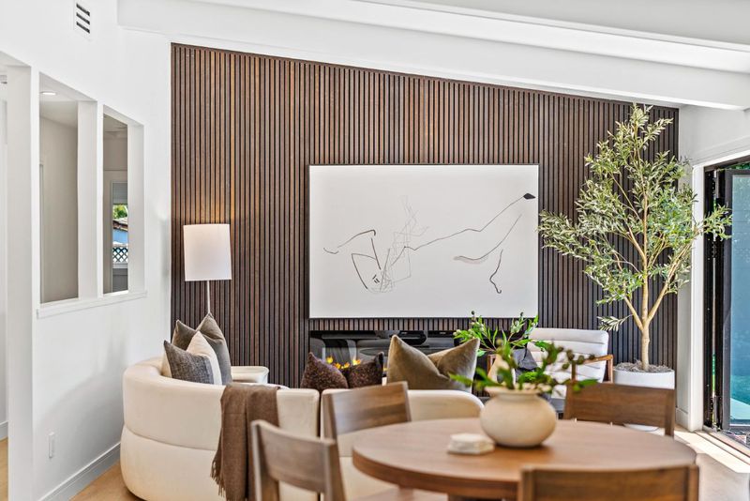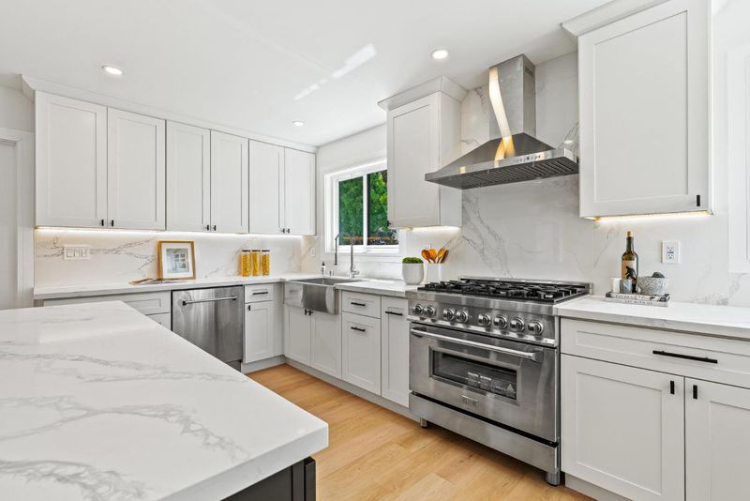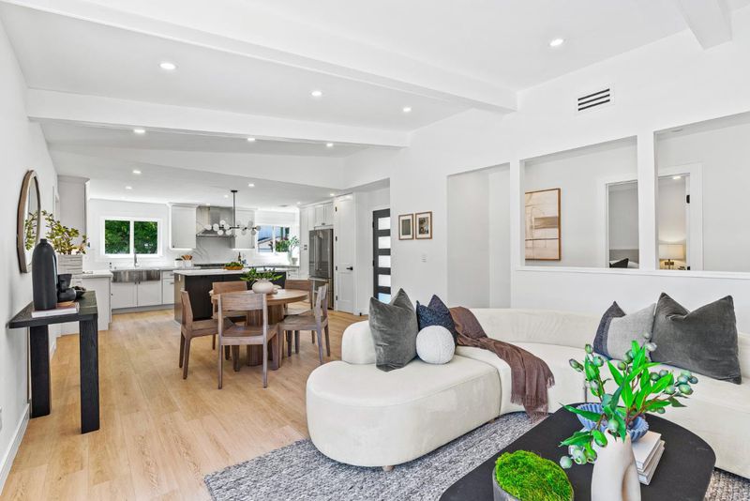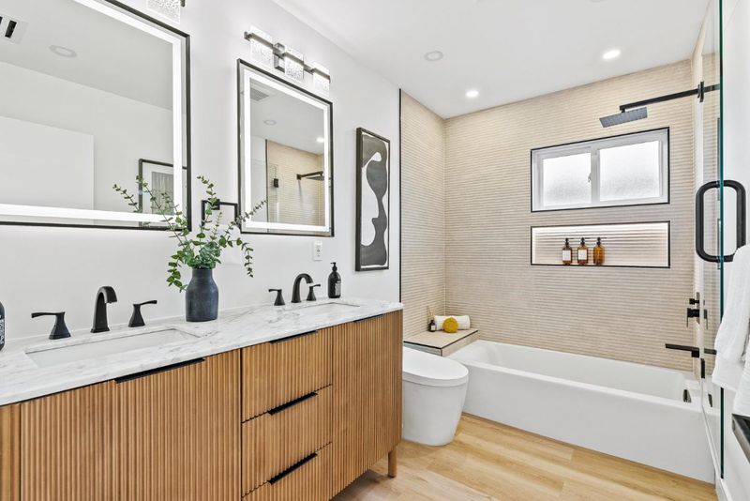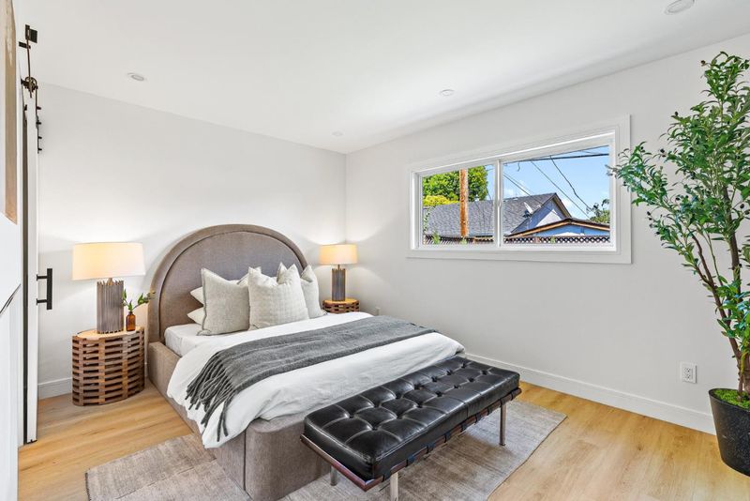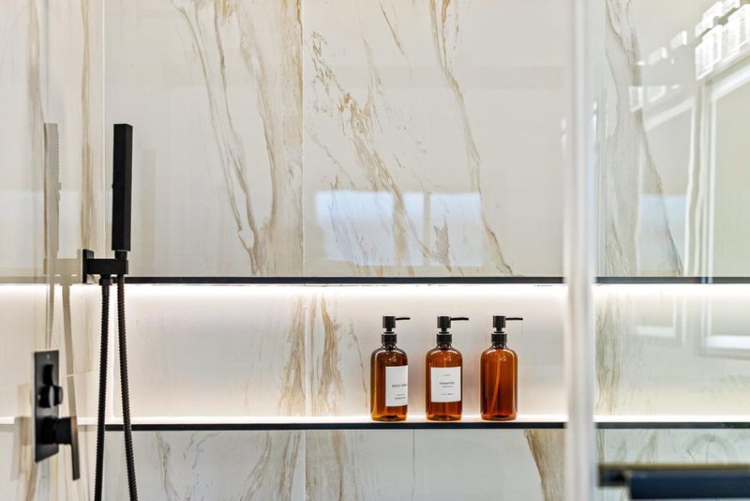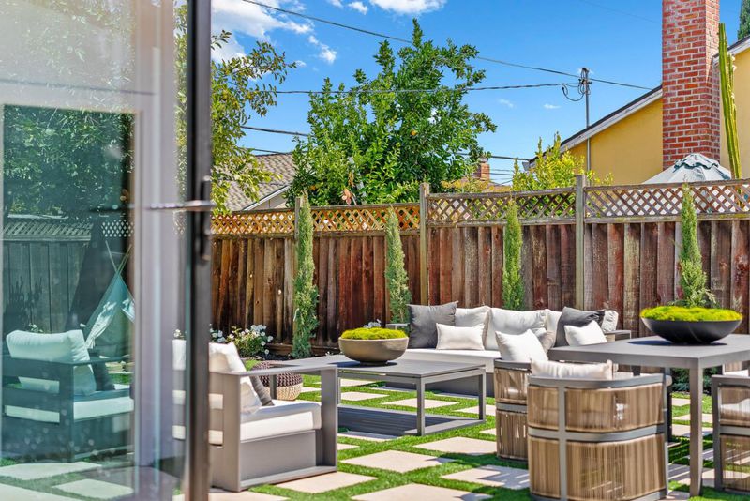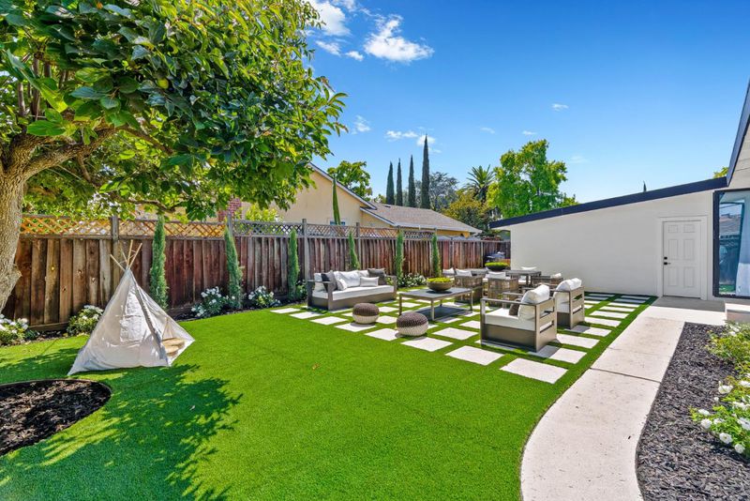
$1,698,000
1,284
SQ FT
$1,322
SQ/FT
3118 Jenkins Avenue
@ Foxworthy Ave - 14 - Cambrian, San Jose
- 3 Bed
- 2 Bath
- 7 Park
- 1,284 sqft
- SAN JOSE
-

-
Sat Sep 6, 2:00 pm - 4:00 pm
Fully remodeled with exceptional finishes throughout. Great sized lot.
-
Sun Sep 7, 2:00 pm - 4:00 pm
Fully remodeled with exceptional finishes throughout. Great sized lot.
This single-level contemporary residence has been fully remodeled in 2025 with meticulous attention to detail. Upon entry, you are greeted with soaring ceilings and an open concept great room with bi-folding doors that seamlessly connect to the expansive backyard. The optimal floor-plan offers three bedrooms and two bathrooms, highlighted by a chef's kitchen with Z-Line stainless steel appliances, including a wine cooler, an oversized island for casual dining, and abundant custom cabinetry. The home is fully wired with Cat6 and fully hardwired for an exterior security camera system. Both bathrooms are finished with high-end Porcelanosa tiling, illuminated shampoo niches, and smart bidet toilets, blending luxury with convenience. The garage is EV-ready with a 220v hookup and an upgraded electrical panel if you chose to add solar panels. Outdoors, the spacious backyard provides versatile areas for large scale entertaining to intimate evenings at home. Italian Cypress tress and white roses line the perimeter of the yard with an abundant persimmon tree at the center. Perfectly situated within walking distance to Zanottos Market, Starbucks, Schallenberger Elementary, and Presentation High School, as well as easy access to highways 87, 85, & 17. This is the one you've been waiting for.
- Days on Market
- 11 days
- Current Status
- Active
- Original Price
- $1,698,000
- List Price
- $1,698,000
- On Market Date
- Aug 26, 2025
- Property Type
- Single Family Home
- Area
- 14 - Cambrian
- Zip Code
- 95118
- MLS ID
- ML82019280
- APN
- 451-03-004
- Year Built
- 1957
- Stories in Building
- 1
- Possession
- Unavailable
- Data Source
- MLSL
- Origin MLS System
- MLSListings, Inc.
Hacienda Science/Environmental Magnet School
Public K-5 Elementary
Students: 706 Distance: 0.4mi
Calvary Christian Academy
Private PK-8 Elementary, Religious, Nonprofit
Students: 137 Distance: 0.4mi
Calvary Christian Academy
Private K-8
Students: 98 Distance: 0.4mi
One World Montessori School
Private K-8
Students: 22 Distance: 0.4mi
Schallenberger Elementary School
Public K-5 Elementary
Students: 570 Distance: 0.5mi
Kindercare Learning Center
Private K Coed
Students: 12 Distance: 0.6mi
- Bed
- 3
- Bath
- 2
- Bidet, Double Sinks, Primary - Stall Shower(s), Shower and Tub, Updated Bath
- Parking
- 7
- Attached Garage, On Street
- SQ FT
- 1,284
- SQ FT Source
- Unavailable
- Lot SQ FT
- 6,174.0
- Lot Acres
- 0.141736 Acres
- Kitchen
- Cooktop - Gas, Countertop - Quartz, Dishwasher, Exhaust Fan, Freezer, Ice Maker, Island, Microwave, Oven - Gas, Oven Range - Gas, Pantry, Refrigerator, Wine Refrigerator
- Cooling
- Central AC
- Dining Room
- Dining Area, Eat in Kitchen
- Disclosures
- NHDS Report
- Family Room
- Kitchen / Family Room Combo
- Flooring
- Laminate
- Foundation
- Raised
- Fire Place
- Family Room
- Heating
- Central Forced Air - Gas
- Laundry
- In Garage
- Architectural Style
- Contemporary, Modern / High Tech
- Fee
- Unavailable
MLS and other Information regarding properties for sale as shown in Theo have been obtained from various sources such as sellers, public records, agents and other third parties. This information may relate to the condition of the property, permitted or unpermitted uses, zoning, square footage, lot size/acreage or other matters affecting value or desirability. Unless otherwise indicated in writing, neither brokers, agents nor Theo have verified, or will verify, such information. If any such information is important to buyer in determining whether to buy, the price to pay or intended use of the property, buyer is urged to conduct their own investigation with qualified professionals, satisfy themselves with respect to that information, and to rely solely on the results of that investigation.
School data provided by GreatSchools. School service boundaries are intended to be used as reference only. To verify enrollment eligibility for a property, contact the school directly.
