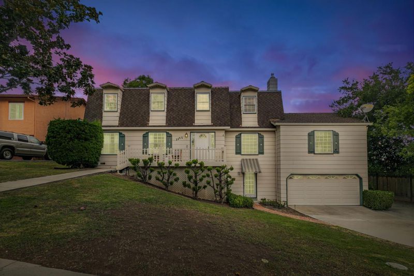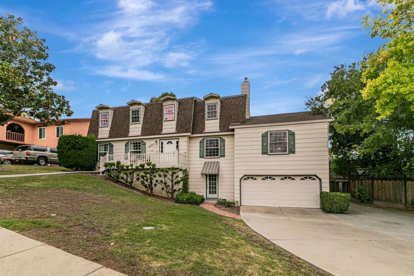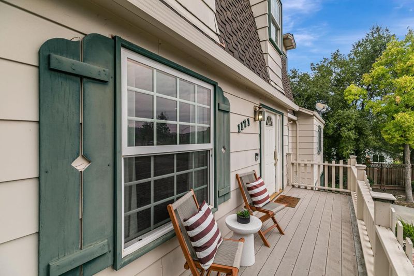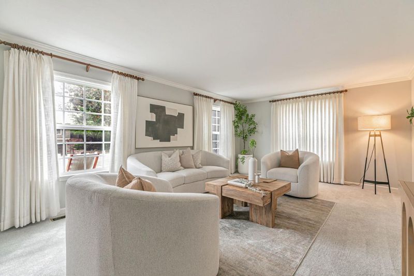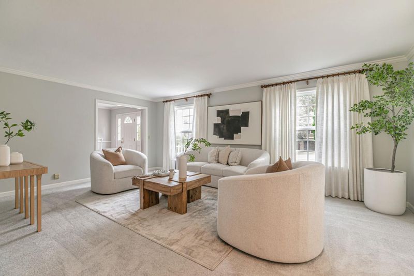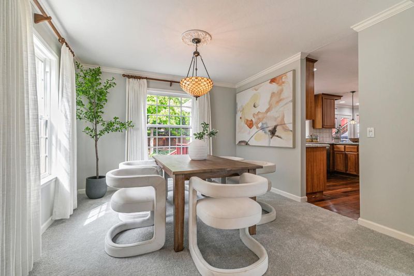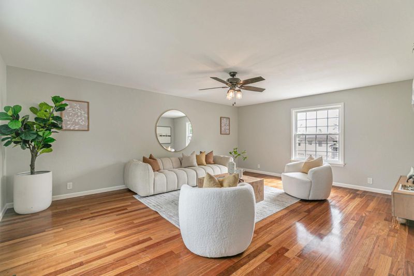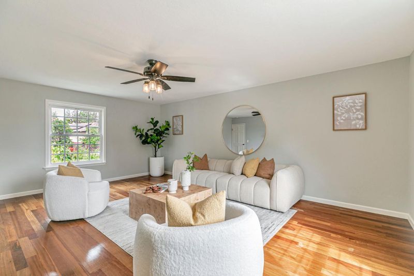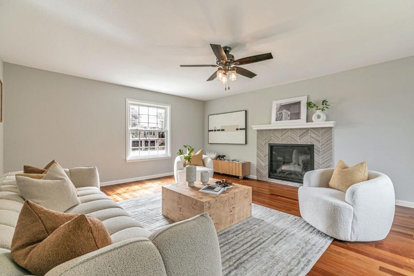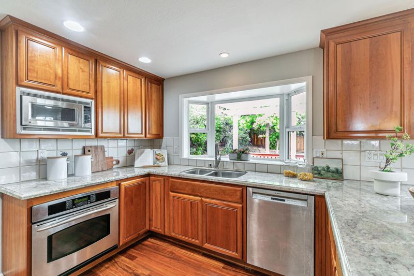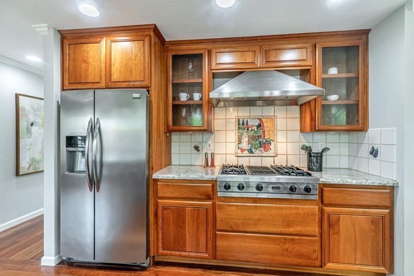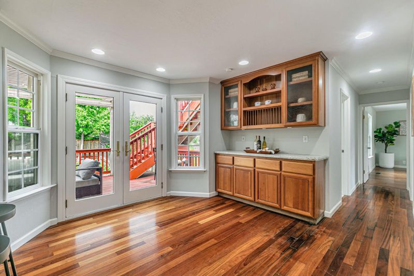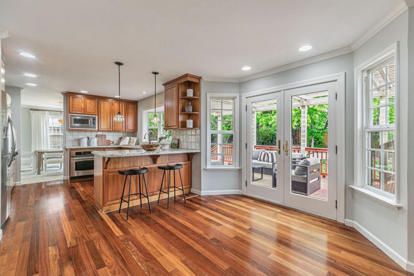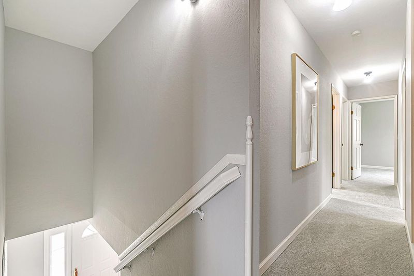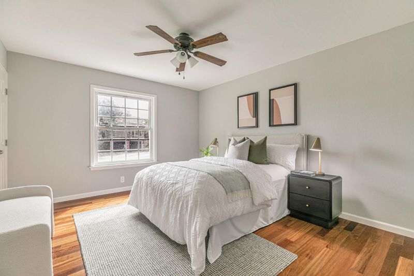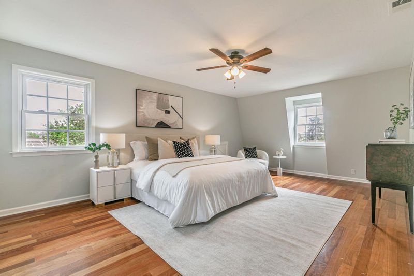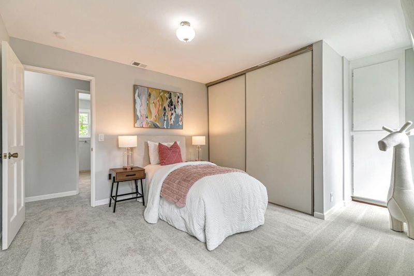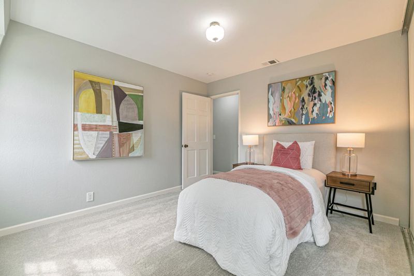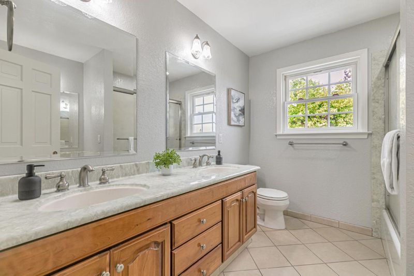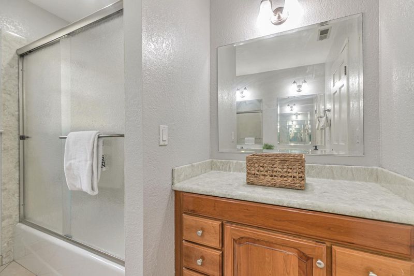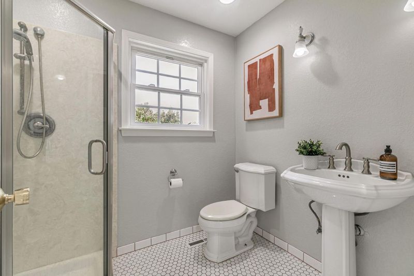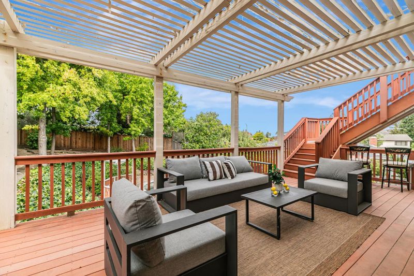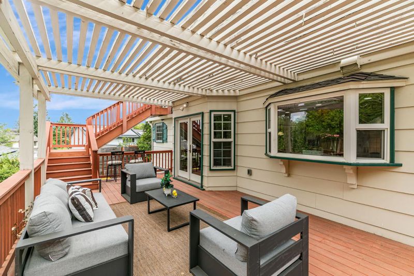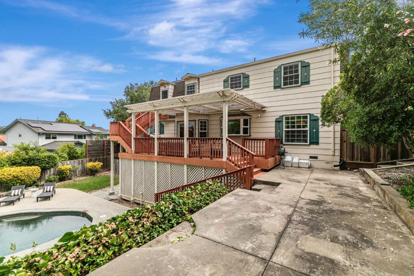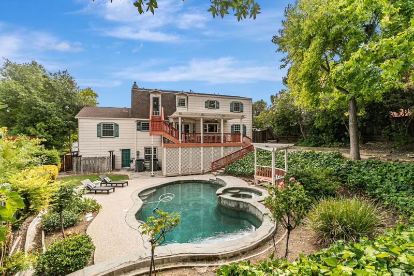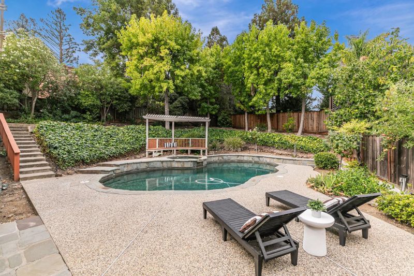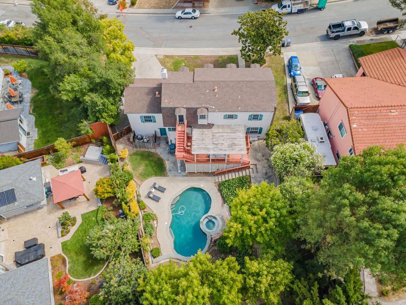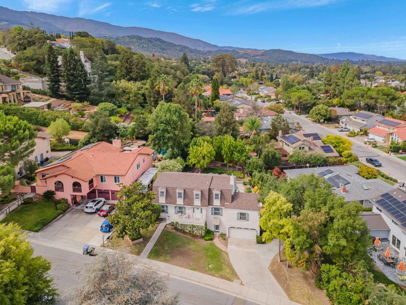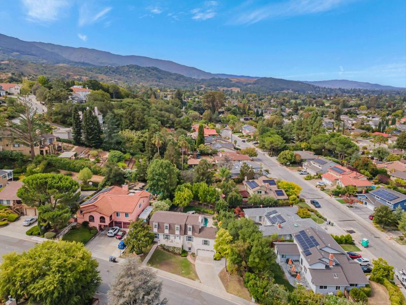
$2,495,950
3,144
SQ FT
$794
SQ/FT
1171 Wilhelmina Way
@ Glenview Dr - 13 - Almaden Valley, San Jose
- 4 Bed
- 3 Bath
- 2 Park
- 3,144 sqft
- SAN JOSE
-

-
Sat Sep 27, 1:00 pm - 4:00 pm
-
Sat Sep 27, 1:00 pm - 4:00 pm
This spacious home offers 3144 Sq Ft of bright and airy living space on an expansive 10,935 Sq Ft lot ! Home's main level area features 1 bedroom with 1 full bath, formal living room, formal dining room, family room and kitchen the opens to a deck overlooking a spacious backyard with a pool and spa- ideal for entertaining or relaxation. Upstairs features a Master Suite with stairwell for direct access to the backyard. Stairwell off the kitchen leads to the laundry room, 2 car garage, and an additional room that could be used as an office, play room, or. workout room.Upstairs features a Master Suite with stairwell for direct access to the backyard. Additional features includes Central AC and heating, ensuring your comfort year-round. Located in top rated Almaden schools- Williams Elementary, Bret Harte Middle, and Leland High. Close proximity to Boulder Ridge Golf, Cinnabar Hills Golf Club, Lake Almaden, and Quicksilver hiking trails.
- Days on Market
- 0 days
- Current Status
- Active
- Original Price
- $2,495,950
- List Price
- $2,495,950
- On Market Date
- Sep 23, 2025
- Property Type
- Single Family Home
- Area
- 13 - Almaden Valley
- Zip Code
- 95120
- MLS ID
- ML82021748
- APN
- 583-06-016
- Year Built
- 1979
- Stories in Building
- 3
- Possession
- Unavailable
- Data Source
- MLSL
- Origin MLS System
- MLSListings, Inc.
Williams Elementary School
Public K-5 Elementary
Students: 682 Distance: 0.2mi
Almaden Country Day School
Private PK-8 Elementary, Nonprofit
Students: 360 Distance: 0.7mi
Leland High School
Public 9-12 Secondary
Students: 1917 Distance: 0.9mi
Bret Harte Middle School
Public 6-8 Middle
Students: 1189 Distance: 0.9mi
Cornerstone Kindergarten
Private K
Students: NA Distance: 0.9mi
Graystone Elementary School
Public K-5 Elementary
Students: 571 Distance: 1.0mi
- Bed
- 4
- Bath
- 3
- Parking
- 2
- Attached Garage
- SQ FT
- 3,144
- SQ FT Source
- Unavailable
- Lot SQ FT
- 10,935.0
- Lot Acres
- 0.251033 Acres
- Pool Info
- Yes
- Kitchen
- Cooktop - Gas, Oven - Electric
- Cooling
- Central AC
- Dining Room
- Formal Dining Room
- Disclosures
- Natural Hazard Disclosure
- Family Room
- Separate Family Room
- Foundation
- Concrete Perimeter
- Fire Place
- Family Room
- Heating
- Central Forced Air - Gas
- Fee
- Unavailable
MLS and other Information regarding properties for sale as shown in Theo have been obtained from various sources such as sellers, public records, agents and other third parties. This information may relate to the condition of the property, permitted or unpermitted uses, zoning, square footage, lot size/acreage or other matters affecting value or desirability. Unless otherwise indicated in writing, neither brokers, agents nor Theo have verified, or will verify, such information. If any such information is important to buyer in determining whether to buy, the price to pay or intended use of the property, buyer is urged to conduct their own investigation with qualified professionals, satisfy themselves with respect to that information, and to rely solely on the results of that investigation.
School data provided by GreatSchools. School service boundaries are intended to be used as reference only. To verify enrollment eligibility for a property, contact the school directly.
