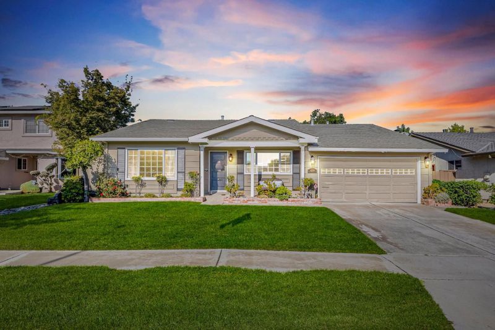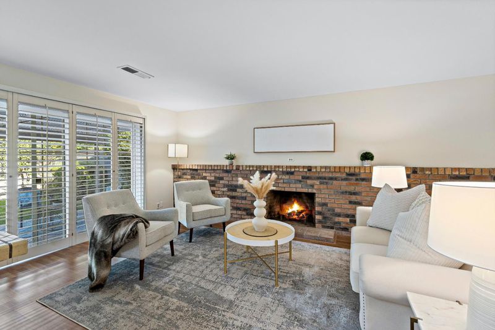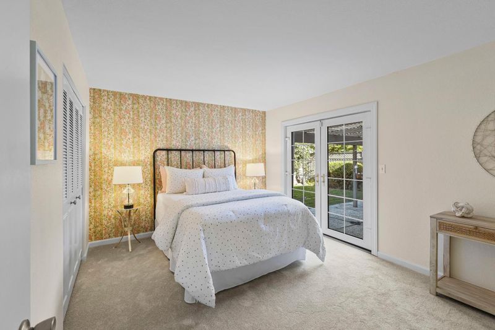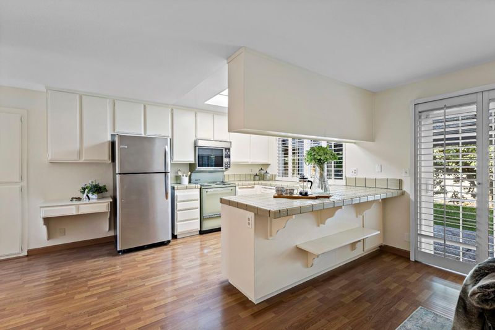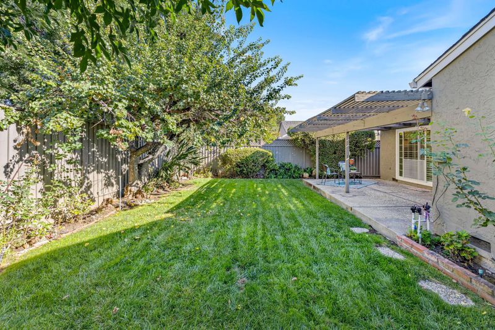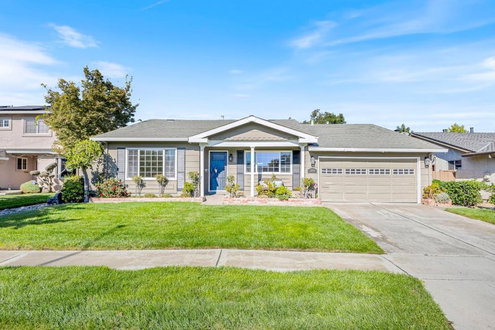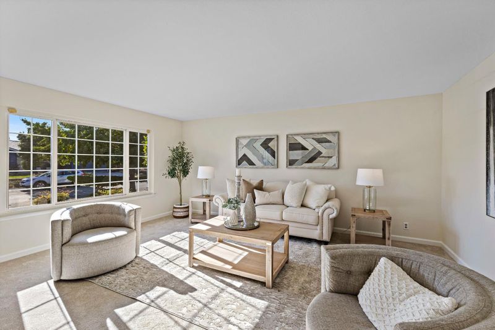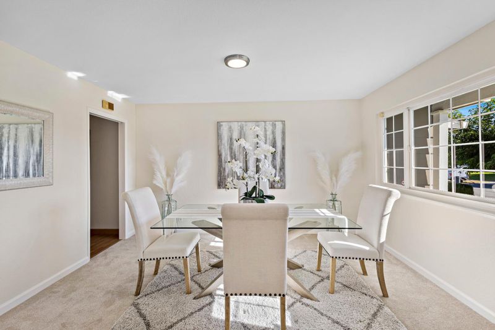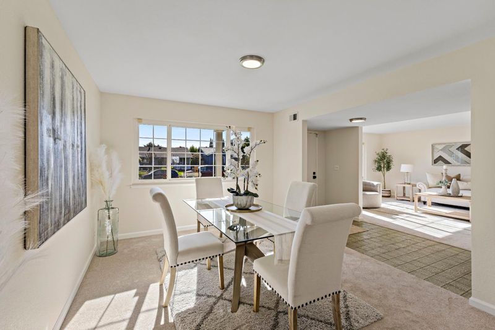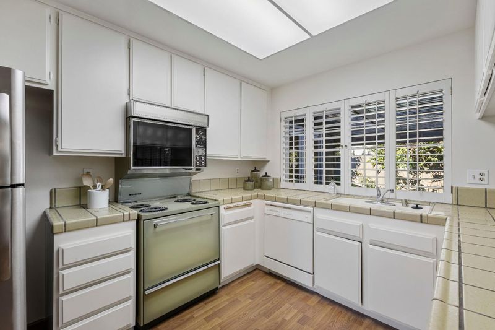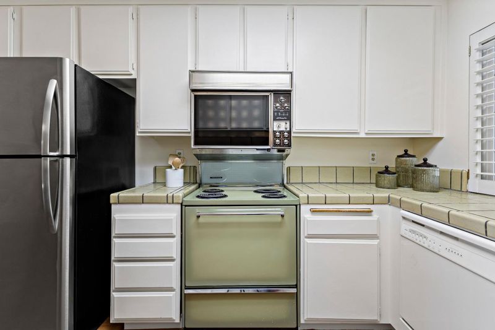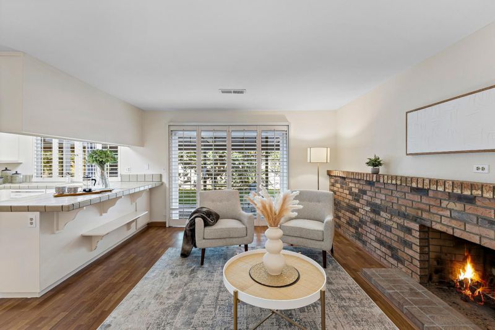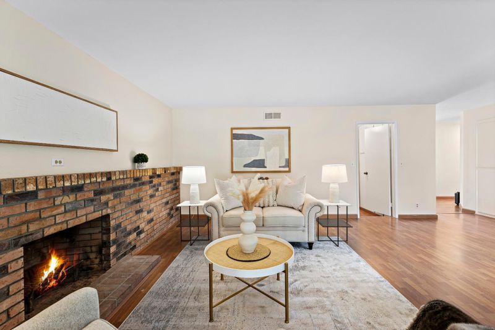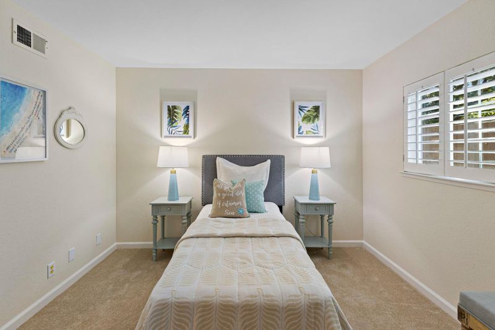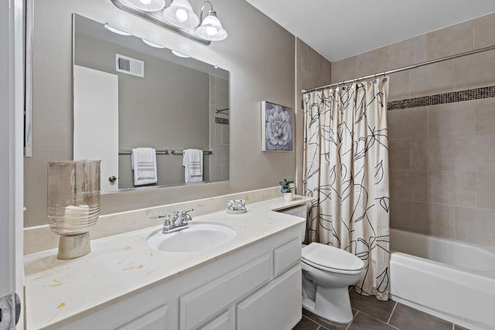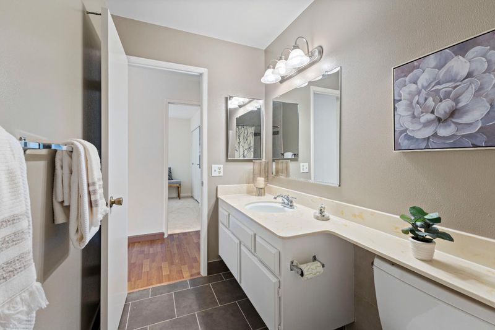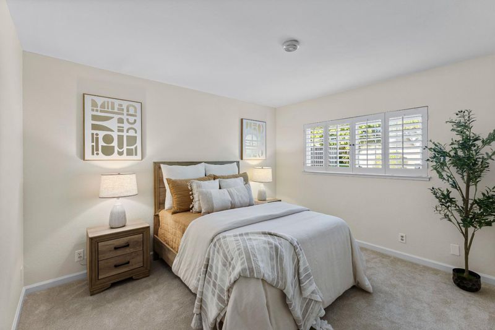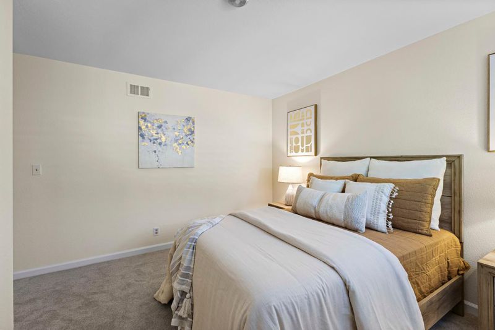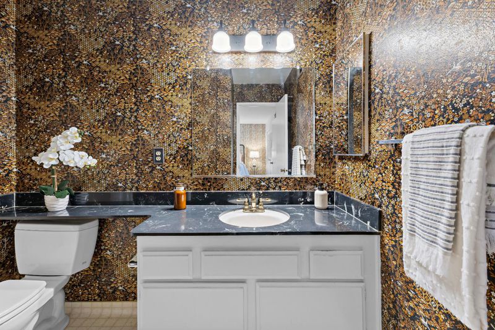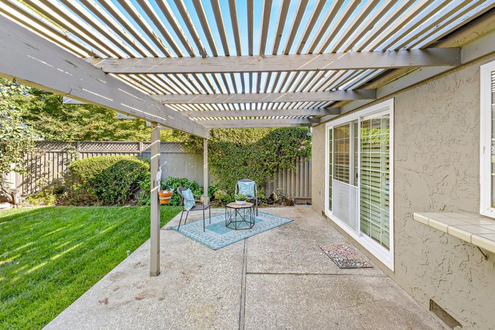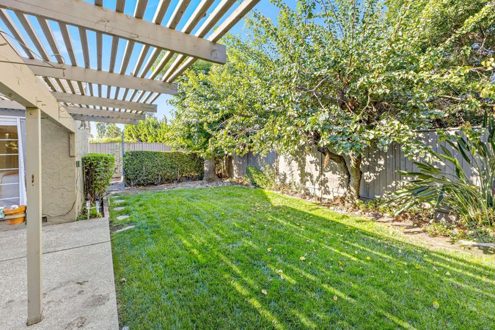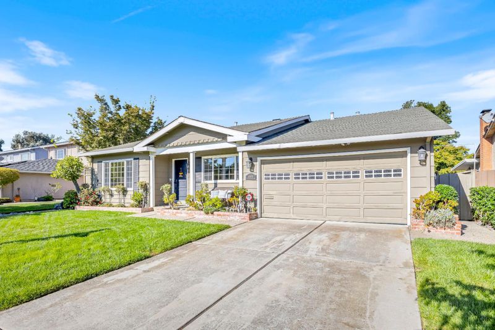
$1,450,000
2,084
SQ FT
$696
SQ/FT
4999 Massachusetts Drive
@ Chynoweth - 12 - Blossom Valley, San Jose
- 4 Bed
- 2 Bath
- 2 Park
- 2,084 sqft
- SAN JOSE
-

-
Wed Sep 24, 10:00 am - 2:00 pm
-
Sat Sep 27, 1:00 pm - 4:00 pm
-
Sun Sep 28, 1:00 pm - 4:00 pm
-
Sat Oct 4, 1:00 pm - 4:00 pm
-
Sun Oct 5, 1:00 pm - 4:00 pm
This charming single story home in sought after Vista Park neighborhood has 4 bedrooms / 2 baths w 2084 sq ft of comfortable living space. On a 6,060 sq ft lot w meticulously manicured yards, this home features a bright, open layout designed for both everyday living & entertaining. Because popcorn goes better with movies, we removed it for the new buyer! A freshly painted interior welcomes you while the single-level floor plan provides ease & convenience. Bathrooms have been slightly updated over the years; the generous size kitchen may become the kitchen of your dreams w some aftermarket updates! Plantation shutters in bedrooms & family room add that designer touch that dresses up the windows while providing whatever amount of light or privacy you would like. AC will cool you in these last warm days of summer and a cozy fire can warm you this winter. Located near Gunderson High School, shopping, dining, easy commuter routes, this home combines comfort, function, an excellent location in the heart of San Jose. Martial Cottle Park is nearby offering 3 miles of paved trails for walking, jogging, biking, rollerblading & non-motorized scooters. The park celebrates the regions agricultural history aiming to preserve it while educating the public on sustainable, organic, urban farming.
- Days on Market
- 0 days
- Current Status
- Active
- Original Price
- $1,450,000
- List Price
- $1,450,000
- On Market Date
- Sep 23, 2025
- Property Type
- Single Family Home
- Area
- 12 - Blossom Valley
- Zip Code
- 95136
- MLS ID
- ML82021271
- APN
- 464-41-038
- Year Built
- 1973
- Stories in Building
- 1
- Possession
- COE
- Data Source
- MLSL
- Origin MLS System
- MLSListings, Inc.
Gunderson High School
Public 9-12 Secondary
Students: 1093 Distance: 0.2mi
Holy Family School
Private K-8 Elementary, Religious, Core Knowledge
Students: 328 Distance: 0.5mi
Liberty High (Alternative) School
Public 6-12 Alternative
Students: 334 Distance: 0.6mi
Rachel Carson Elementary School
Public K-5 Elementary
Students: 291 Distance: 0.7mi
Parkview Elementary School
Public K-6 Elementary
Students: 591 Distance: 0.9mi
Allen at Steinbeck School
Public K-5 Elementary
Students: 520 Distance: 1.0mi
- Bed
- 4
- Bath
- 2
- Parking
- 2
- Attached Garage
- SQ FT
- 2,084
- SQ FT Source
- Unavailable
- Lot SQ FT
- 6,060.0
- Lot Acres
- 0.139118 Acres
- Kitchen
- Cooktop - Electric, Countertop - Other, Dishwasher, Oven - Electric, Pantry, Refrigerator
- Cooling
- Central AC
- Dining Room
- Breakfast Bar, Formal Dining Room
- Disclosures
- NHDS Report
- Family Room
- Kitchen / Family Room Combo
- Flooring
- Carpet, Laminate, Tile
- Foundation
- Other
- Fire Place
- Family Room, Wood Burning
- Heating
- Fireplace, Forced Air
- Laundry
- Inside, Washer / Dryer
- Possession
- COE
- Fee
- Unavailable
MLS and other Information regarding properties for sale as shown in Theo have been obtained from various sources such as sellers, public records, agents and other third parties. This information may relate to the condition of the property, permitted or unpermitted uses, zoning, square footage, lot size/acreage or other matters affecting value or desirability. Unless otherwise indicated in writing, neither brokers, agents nor Theo have verified, or will verify, such information. If any such information is important to buyer in determining whether to buy, the price to pay or intended use of the property, buyer is urged to conduct their own investigation with qualified professionals, satisfy themselves with respect to that information, and to rely solely on the results of that investigation.
School data provided by GreatSchools. School service boundaries are intended to be used as reference only. To verify enrollment eligibility for a property, contact the school directly.
