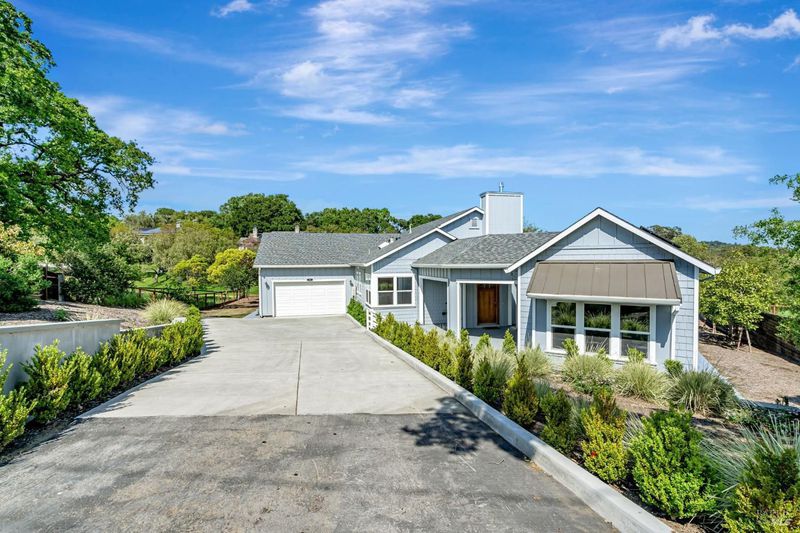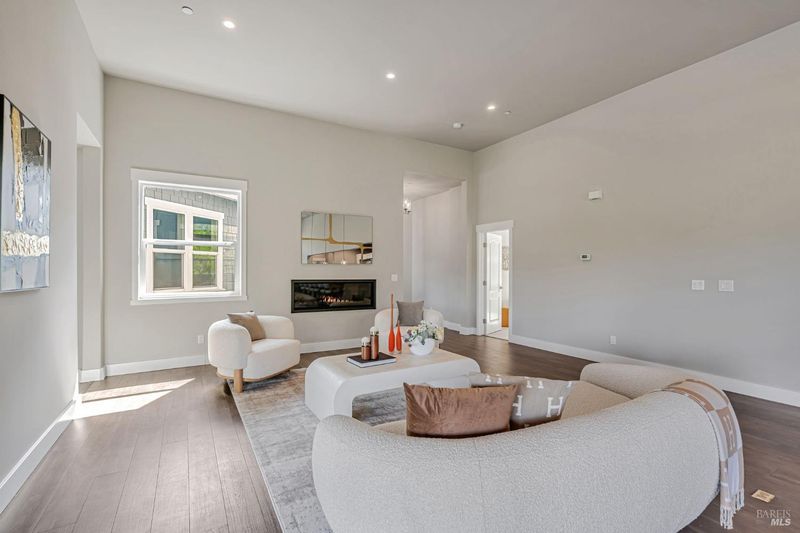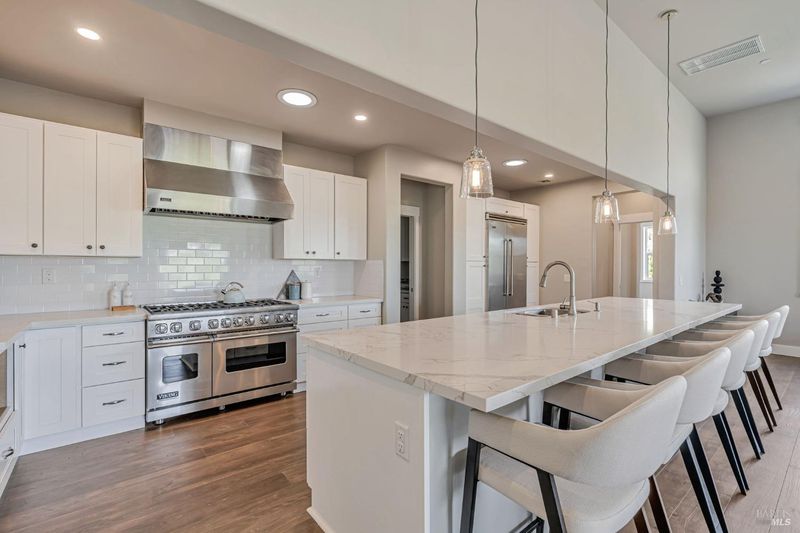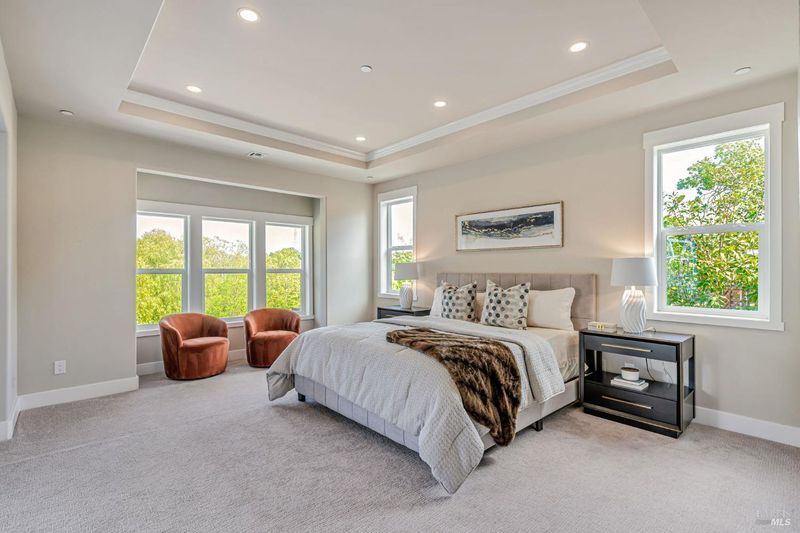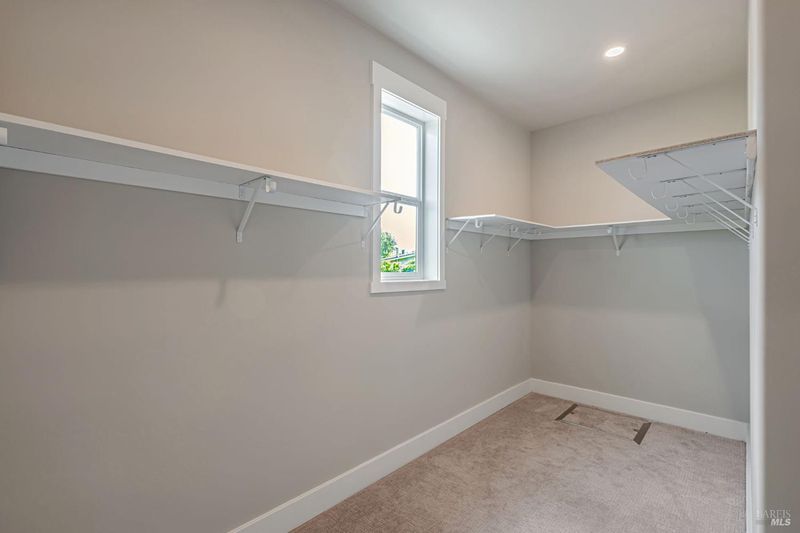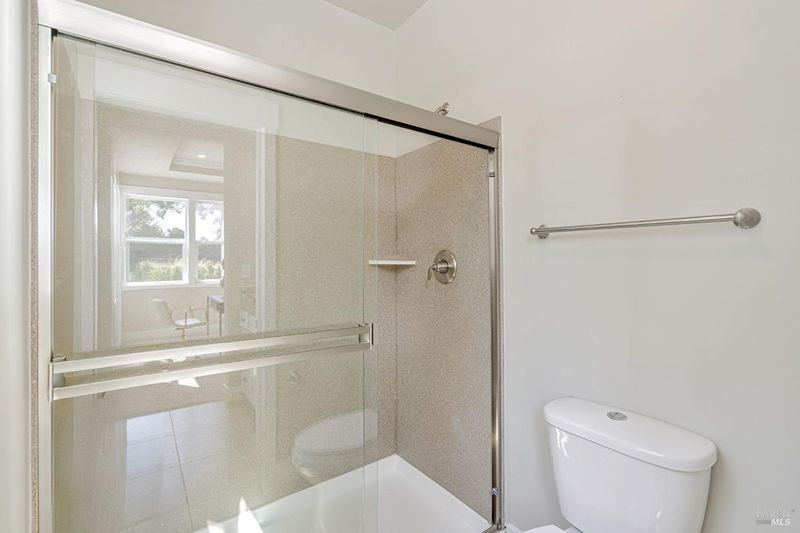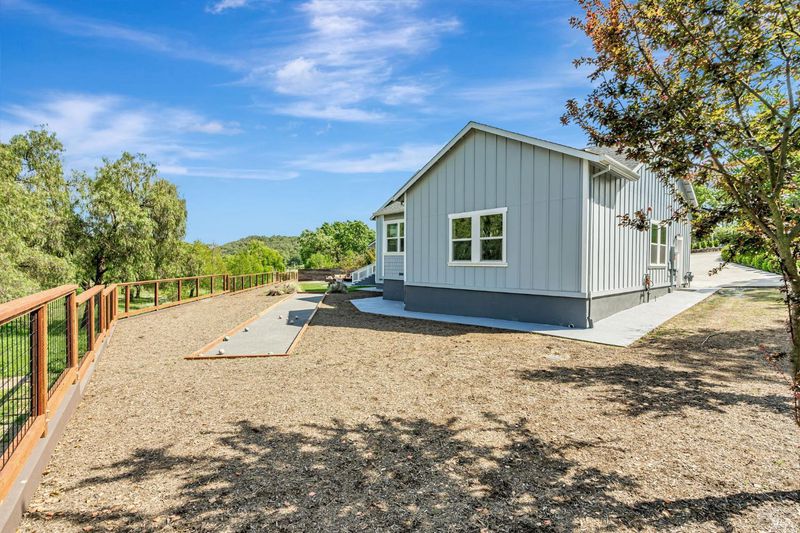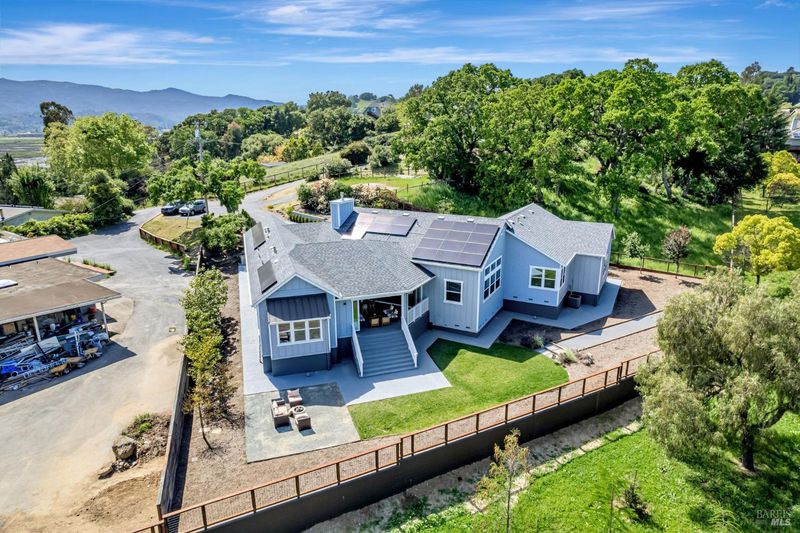
$2,269,500
2,960
SQ FT
$767
SQ/FT
12 Rose Court
@ Olive - Novato
- 4 Bed
- 5 (4/1) Bath
- 6 Park
- 2,960 sqft
- Novato
-

Single-Level Living at Its Finest. Discover the perfect blend of Craftsman style and luxury in this pristine, never-lived-in home, featuring 4 bedrooms, each with en-suite bathrooms. Nestled in a tranquil rural setting off Olive Ave and just minutes from downtown Novato, this private estate-like residence is a rare find, set on a sprawling parcel. The open floor plan is ideal for multi-generational living or those seeking the convenience of single-level living. Key Features: Spacious Layout: 2,960 sq ft with 4 en-suite bedrooms, ideal for multi-generational living. Gourmet Kitchen: Quartzite countertops, Viking 8-burner gas range, and oversized Viking refrigerator. Seat 6 people at the expansive kitchen island. Elegant Finishes: Hardwood floors, recessed lighting, and freshly painted throughout. Expansive Great Room: High ceilings, folding glass doors, and seamless indoor-outdoor living. Outdoor Oasis: Bocce court, level lawn, flagstone Zen patio, and inviting Loggia with a gas fireplace. Sustainable Tech: Leased solar panels, Tesla Wall Battery, and EV charger. Versatile Garage: 860 sq ft, perfect for car collectors or a large workshop. Enhanced Privacy: New concrete retaining wall and Hog Wire fence in the backyard. Experience serene luxury in a rural setting.
- Days on Market
- 0 days
- Current Status
- Active
- Original Price
- $2,269,500
- List Price
- $2,269,500
- On Market Date
- Apr 28, 2025
- Property Type
- Single Family Residence
- Area
- Novato
- Zip Code
- 94945
- MLS ID
- 325036151
- APN
- 143-121-22
- Year Built
- 2017
- Stories in Building
- Unavailable
- Possession
- Close Of Escrow
- Data Source
- BAREIS
- Origin MLS System
Olive Elementary School
Public K-5 Elementary
Students: 360 Distance: 0.8mi
North Bay Christian Academy
Private K-12 Combined Elementary And Secondary, Religious, Nonprofit
Students: 63 Distance: 1.3mi
Marin Christian Academy
Private K-8 Elementary, Religious, Coed
Students: 187 Distance: 1.7mi
Lynwood Elementary School
Public K-5 Elementary
Students: 278 Distance: 1.7mi
Rancho Elementary School
Public K-5 Elementary
Students: 331 Distance: 1.7mi
Good Shepherd Lutheran
Private K-8 Elementary, Religious, Nonprofit
Students: 250 Distance: 1.8mi
- Bed
- 4
- Bath
- 5 (4/1)
- Double Sinks, Quartz, Shower Stall(s), Soaking Tub, Tile, Walk-In Closet, Window
- Parking
- 6
- Attached, Garage Door Opener, Garage Facing Front, Interior Access, Uncovered Parking Spaces 2+, See Remarks
- SQ FT
- 2,960
- SQ FT Source
- Assessor Auto-Fill
- Lot SQ FT
- 16,692.0
- Lot Acres
- 0.3832 Acres
- Kitchen
- Island w/Sink, Quartz Counter, Skylight(s)
- Cooling
- Central
- Dining Room
- Dining/Living Combo
- Exterior Details
- BBQ Built-In, Covered Courtyard, Fireplace, Uncovered Courtyard
- Living Room
- Cathedral/Vaulted, Great Room, View, Other
- Flooring
- Carpet, Tile, Wood
- Foundation
- Concrete Perimeter, Slab
- Fire Place
- Gas Log, Gas Piped, Living Room, Other
- Heating
- Central, Fireplace(s)
- Laundry
- Dryer Included, Ground Floor, Washer Included
- Main Level
- Bedroom(s), Dining Room, Full Bath(s), Kitchen, Primary Bedroom, Partial Bath(s), Street Entrance
- Views
- Garden/Greenbelt, Hills
- Possession
- Close Of Escrow
- Architectural Style
- Craftsman
- Fee
- $0
MLS and other Information regarding properties for sale as shown in Theo have been obtained from various sources such as sellers, public records, agents and other third parties. This information may relate to the condition of the property, permitted or unpermitted uses, zoning, square footage, lot size/acreage or other matters affecting value or desirability. Unless otherwise indicated in writing, neither brokers, agents nor Theo have verified, or will verify, such information. If any such information is important to buyer in determining whether to buy, the price to pay or intended use of the property, buyer is urged to conduct their own investigation with qualified professionals, satisfy themselves with respect to that information, and to rely solely on the results of that investigation.
School data provided by GreatSchools. School service boundaries are intended to be used as reference only. To verify enrollment eligibility for a property, contact the school directly.
