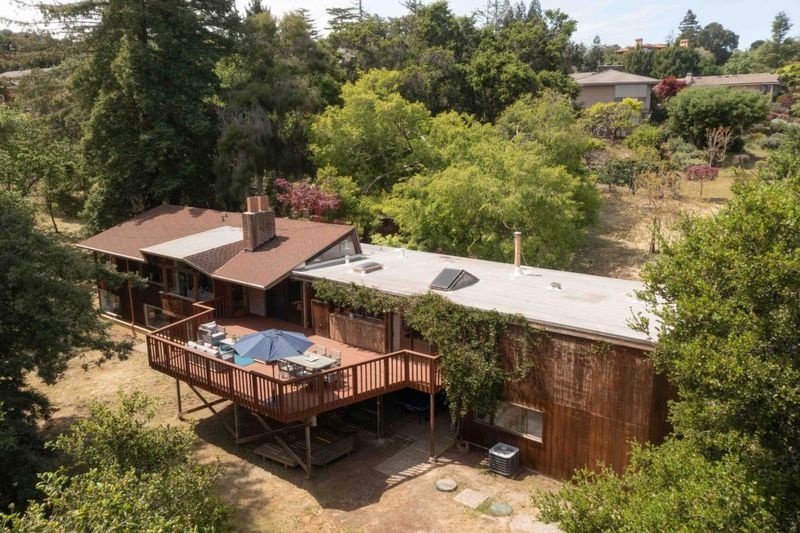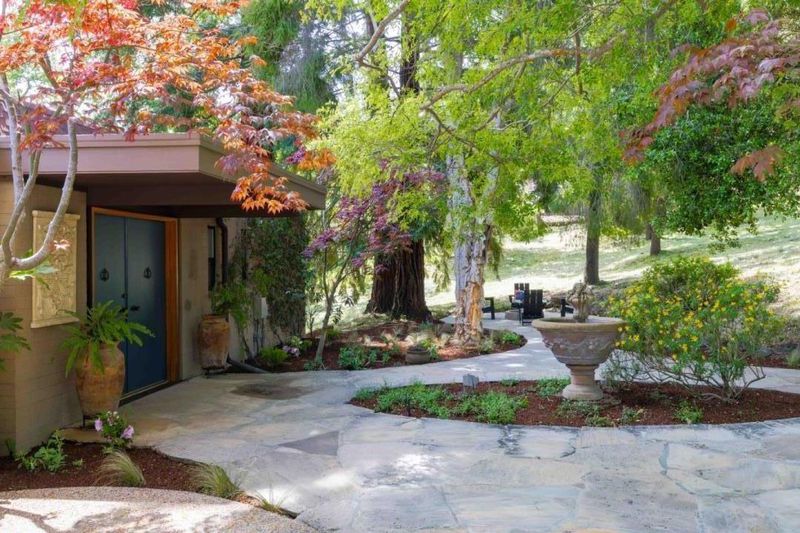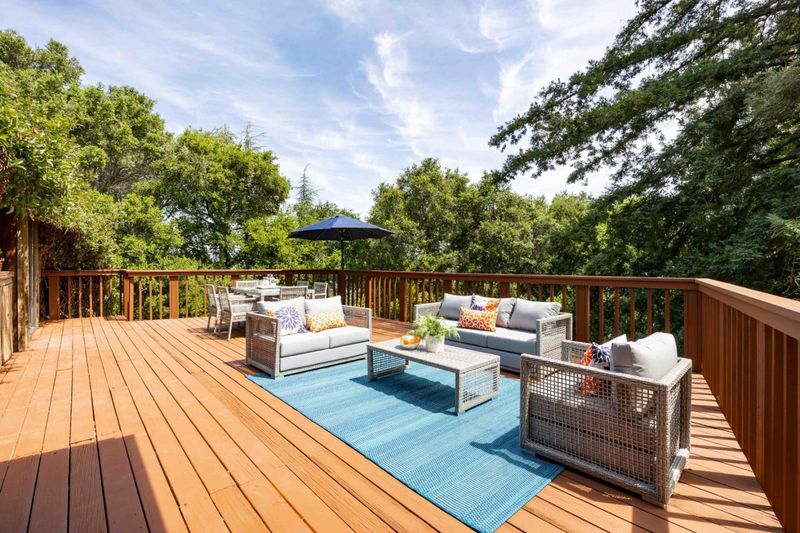
$3,250,000
3,116
SQ FT
$1,043
SQ/FT
27690 Briones Court
@ Briones - 221 - Los Altos Hills, Los Altos Hills
- 4 Bed
- 3 Bath
- 2 Park
- 3,116 sqft
- LOS ALTOS HILLS
-

-
Sat Sep 27, 2:00 pm - 4:00 pm
Custom-built home in prime Los Altos Hills location. Bright and airy, spacious rooms, private location, great opportunity to build new or remodel. Los Altos Schools.
-
Sun Sep 28, 2:00 pm - 4:00 pm
Custom-built home in prime Los Altos Hills location. Bright and airy, spacious rooms, private location, great opportunity to build new or remodel. Los Altos Schools.
Welcome to this stunning home nestled in the desirable city of Los Altos Hills, offering an expansive lot of one acre. With 3,116 square feet of living space, this property boasts four spacious bedrooms and three full bathrooms, catering to all your needs for comfort and style. The well-appointed kitchen features a gas cooktop, double oven, tile countertops, dishwasher, and more, perfect for culinary enthusiasts. Enjoy meals in the breakfast nook or the dining bar for casual dining options. The home's amenities include open beam ceilings, skylights, and a wet bar, enhancing its luxurious feel. The separate family room provides ample space for relaxation and entertainment. Flooring varies from carpet to tile and vinyl/linoleum, accommodating various preferences across the home. Cozy up by the fireplace or stay cool with central AC and ceiling fans. The home is being sold in as-is condition; it has experienced water-related problems from the exterior into the bottom floor during winter after heavy rains. Highest and best use is probably the lot value and to build a new home.
- Days on Market
- 0 days
- Current Status
- Active
- Original Price
- $3,250,000
- List Price
- $3,250,000
- On Market Date
- Sep 23, 2025
- Property Type
- Single Family Home
- Area
- 221 - Los Altos Hills
- Zip Code
- 94022
- MLS ID
- ML82022528
- APN
- 182-26-033
- Year Built
- 1970
- Stories in Building
- 2
- Possession
- Unavailable
- Data Source
- MLSL
- Origin MLS System
- MLSListings, Inc.
Pinewood School Upper Campus
Private 7-12 Secondary, Nonprofit
Students: 304 Distance: 1.8mi
Gardner Bullis Elementary School
Public K-6 Elementary
Students: 302 Distance: 2.1mi
St. Nicholas Elementary School
Private PK-8 Elementary, Religious, Coed
Students: 260 Distance: 2.6mi
Cornerstone Chinese Immersion School
Private K-1
Students: NA Distance: 2.6mi
Corte Madera School
Public 4-8 Middle
Students: 309 Distance: 2.8mi
Henry M. Gunn High School
Public 9-12 Secondary
Students: 2006 Distance: 2.8mi
- Bed
- 4
- Bath
- 3
- Double Sinks, Dual Flush Toilet, Full on Ground Floor, Shower over Tub - 1, Skylight, Tub in Primary Bedroom
- Parking
- 2
- Attached Garage
- SQ FT
- 3,116
- SQ FT Source
- Unavailable
- Lot SQ FT
- 43,560.0
- Lot Acres
- 1.0 Acres
- Kitchen
- Cooktop - Gas, Countertop - Tile, Dishwasher, Exhaust Fan, Garbage Disposal, Microwave, Oven - Double, Refrigerator
- Cooling
- Ceiling Fan, Central AC
- Dining Room
- Breakfast Nook, Breakfast Room, Dining Bar, Eat in Kitchen
- Disclosures
- Natural Hazard Disclosure
- Family Room
- Separate Family Room
- Flooring
- Carpet, Tile, Vinyl / Linoleum
- Foundation
- Concrete Perimeter and Slab
- Fire Place
- Living Room, Other Location, Wood Burning
- Heating
- Central Forced Air - Gas, Fireplace
- Laundry
- Electricity Hookup (220V), Inside, Tub / Sink
- Fee
- Unavailable
MLS and other Information regarding properties for sale as shown in Theo have been obtained from various sources such as sellers, public records, agents and other third parties. This information may relate to the condition of the property, permitted or unpermitted uses, zoning, square footage, lot size/acreage or other matters affecting value or desirability. Unless otherwise indicated in writing, neither brokers, agents nor Theo have verified, or will verify, such information. If any such information is important to buyer in determining whether to buy, the price to pay or intended use of the property, buyer is urged to conduct their own investigation with qualified professionals, satisfy themselves with respect to that information, and to rely solely on the results of that investigation.
School data provided by GreatSchools. School service boundaries are intended to be used as reference only. To verify enrollment eligibility for a property, contact the school directly.







