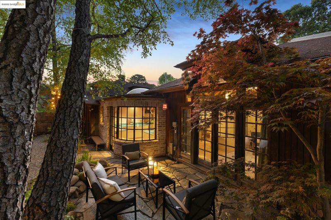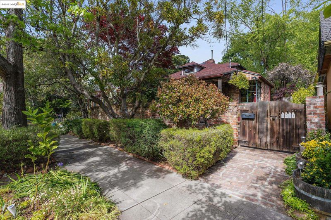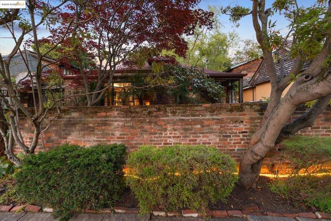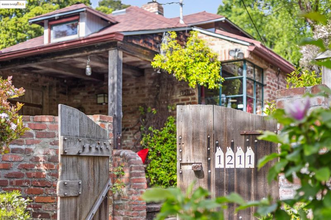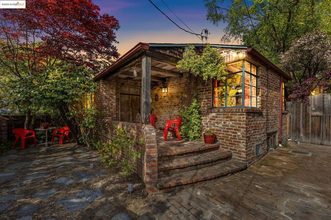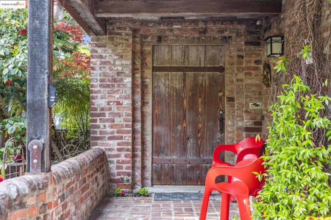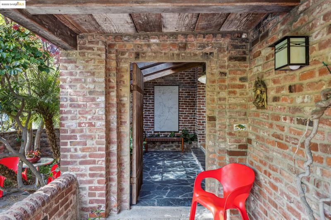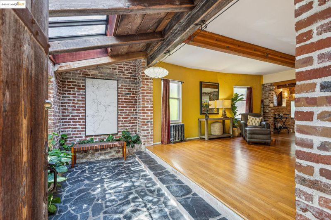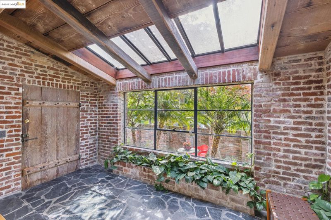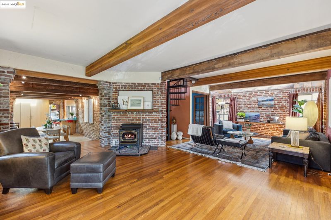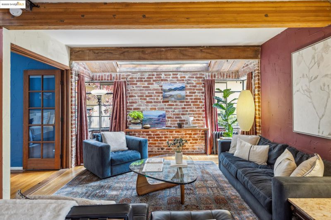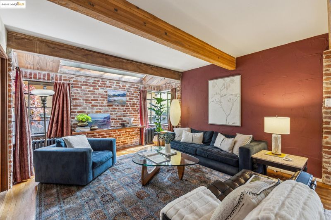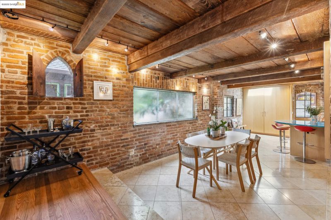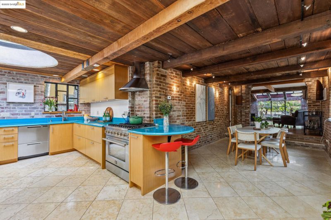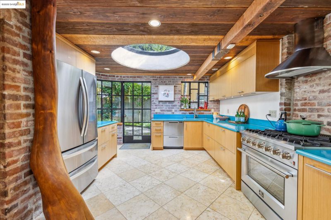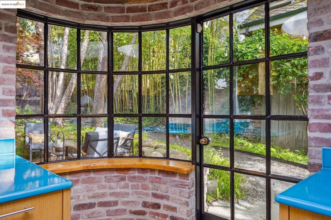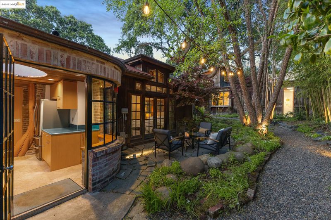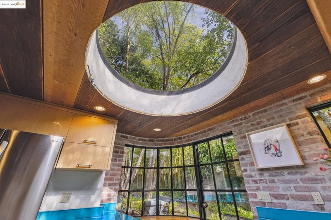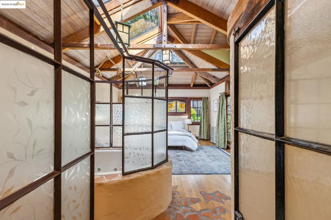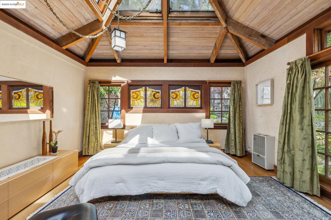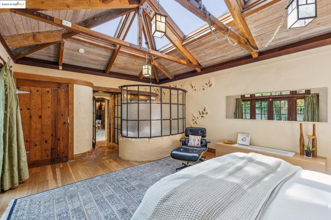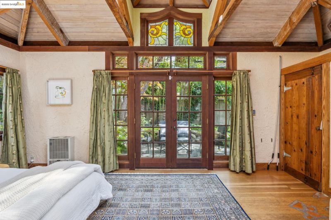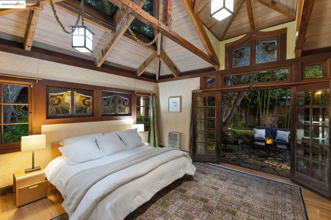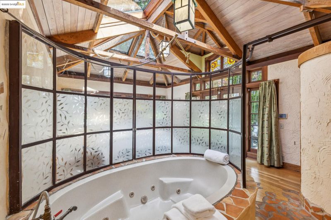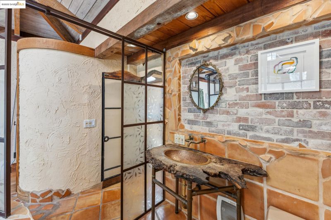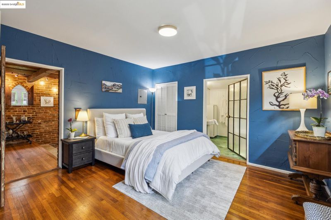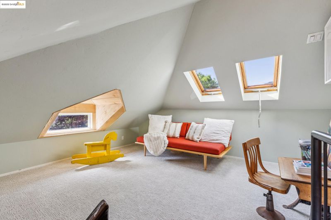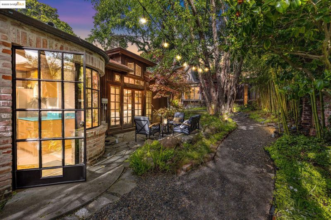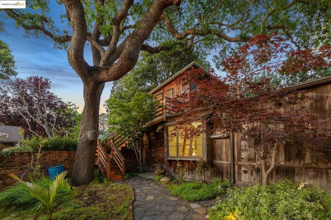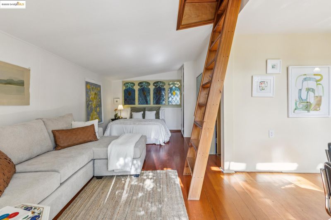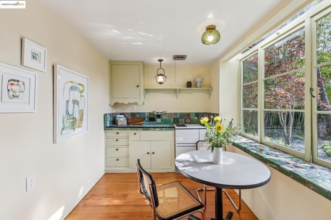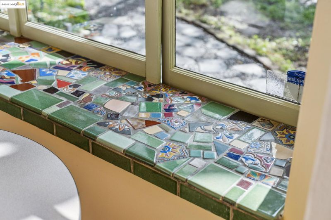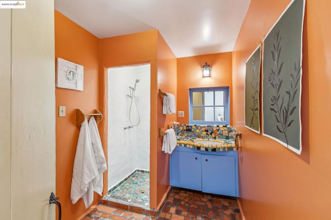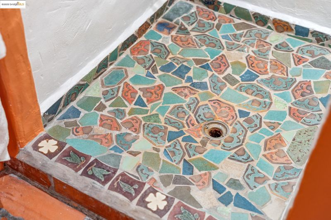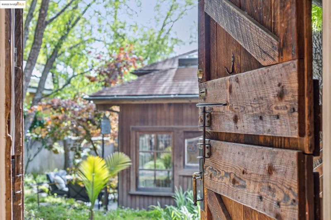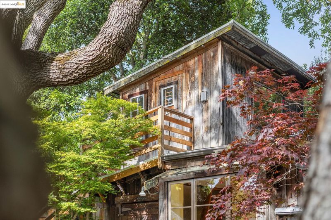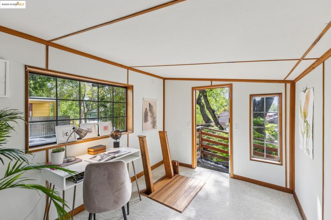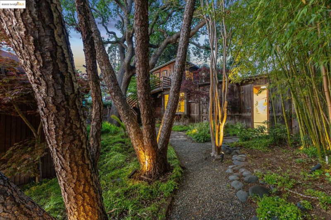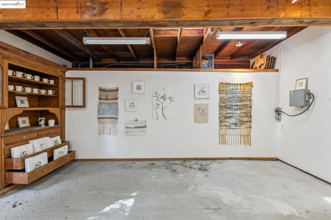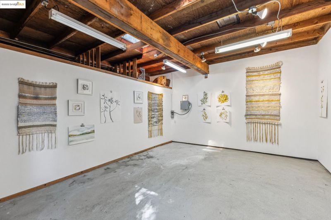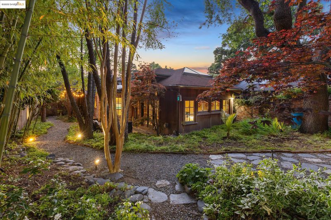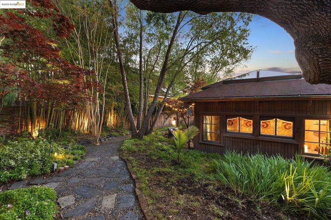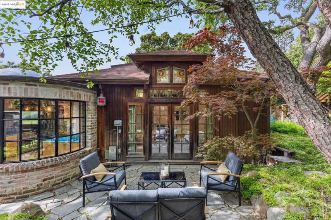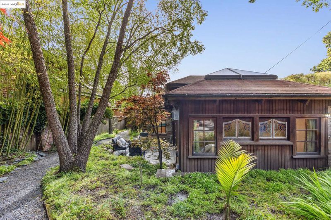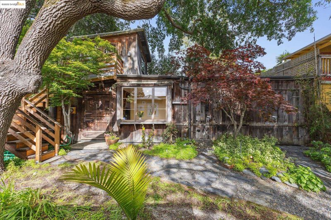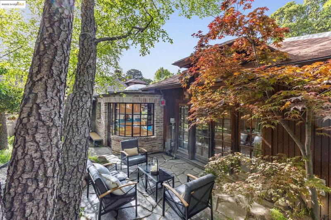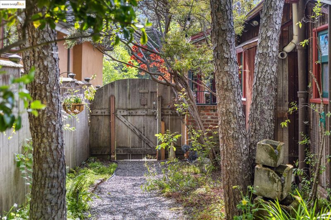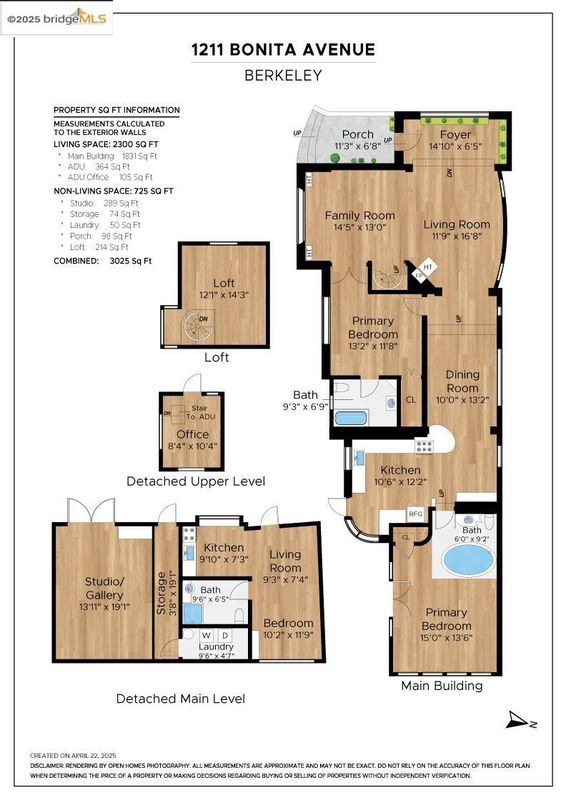
$1,695,000
2,300
SQ FT
$737
SQ/FT
1211 Bonita Ave
@ Yolo - N Berkeley, Berkeley
- 3 Bed
- 3 Bath
- 0 Park
- 2,300 sqft
- Berkeley
-

In a lush setting of Japanese maples and bamboo, just moments from Monterey Market and Solano Avenue, lies a 3 ++ bedroom home that defies convention and captures the soul. Built in 1903 and reimagined in the 1930s by architect Carr Jones as his personal residence, it is a sculptural sanctuary filled with artistry and atmosphere. Though located in one of Berkeley’s most vibrant neighborhoods, the grounds feel like a secluded woodland, with natural pathways, dappled light, and the hush of trees. Jones’ legacy lives in the details—a tiny cathedral window, hand-hammered ironwork, and a Dutch door. Skylights flood the open interior with sun, including a dramatic round skylight above the show-stopping kitchen. Brilliant blue enameled lava stone countertops and a tree trunk column anchor the space. The primary suite’s near-glass roof invites moonlight in, while whimsical tilework spills from bathroom to bedroom. Beyond the main house, a Carr Jones–crafted cottage charms with mosaic detail throughout. Above it, a treehouse-like office perches among the trees, and a separate studio with 220 wiring awaits your next creation. This is a rare and romantic retreat for artists, nature lovers, and dreamers—an unforgettable home filled with light, texture, and soul.
- Current Status
- Active - Coming Soon
- Original Price
- $1,695,000
- List Price
- $1,695,000
- On Market Date
- Apr 29, 2025
- Property Type
- Detached
- D/N/S
- N Berkeley
- Zip Code
- 94709
- MLS ID
- 41095348
- APN
- 60245026
- Year Built
- 1903
- Stories in Building
- 1
- Possession
- COE
- Data Source
- MAXEBRDI
- Origin MLS System
- Bridge AOR
School Of The Madeleine
Private K-8 Elementary, Religious, Coed
Students: 313 Distance: 0.1mi
Martin Luther King Middle School
Public 6-8 Middle, Coed
Students: 989 Distance: 0.3mi
Martin Luther King Middle School
Public 6-8 Middle
Students: 960 Distance: 0.3mi
Oxford Elementary School
Public K-5 Elementary
Students: 281 Distance: 0.3mi
Oxford Elementary School
Public K-5 Elementary
Students: 302 Distance: 0.3mi
Berkeley Rose Waldorf School
Private PK-5 Coed
Students: 145 Distance: 0.5mi
- Bed
- 3
- Bath
- 3
- Parking
- 0
- No Garage
- SQ FT
- 2,300
- SQ FT Source
- Measured
- Lot SQ FT
- 5,400.0
- Lot Acres
- 0.12 Acres
- Pool Info
- None
- Kitchen
- Dishwasher, Range, Refrigerator, Dryer, Washer, Range/Oven Built-in
- Cooling
- None
- Disclosures
- None
- Entry Level
- Exterior Details
- Back Yard, Front Yard, Side Yard, Sprinklers Automatic, Garden, Landscape Back, Landscape Front
- Flooring
- Hardwood, Tile
- Foundation
- Fire Place
- Pellet Stove
- Heating
- Radiant
- Laundry
- Dryer, Laundry Room, Washer
- Main Level
- 3 Baths, Primary Bedrm Suites - 2, Laundry Facility, No Steps to Entry, Main Entry
- Possession
- COE
- Architectural Style
- Custom
- Construction Status
- Existing
- Additional Miscellaneous Features
- Back Yard, Front Yard, Side Yard, Sprinklers Automatic, Garden, Landscape Back, Landscape Front
- Location
- Level
- Roof
- Composition Shingles
- Water and Sewer
- Public
- Fee
- Unavailable
MLS and other Information regarding properties for sale as shown in Theo have been obtained from various sources such as sellers, public records, agents and other third parties. This information may relate to the condition of the property, permitted or unpermitted uses, zoning, square footage, lot size/acreage or other matters affecting value or desirability. Unless otherwise indicated in writing, neither brokers, agents nor Theo have verified, or will verify, such information. If any such information is important to buyer in determining whether to buy, the price to pay or intended use of the property, buyer is urged to conduct their own investigation with qualified professionals, satisfy themselves with respect to that information, and to rely solely on the results of that investigation.
School data provided by GreatSchools. School service boundaries are intended to be used as reference only. To verify enrollment eligibility for a property, contact the school directly.
