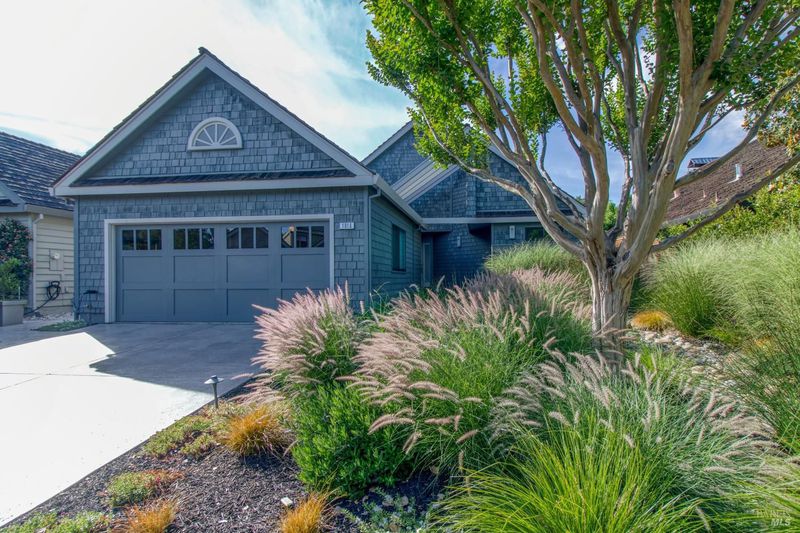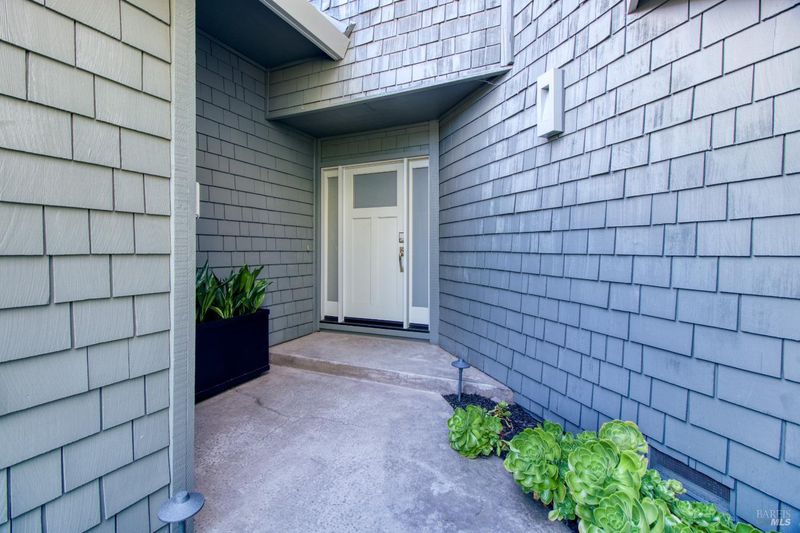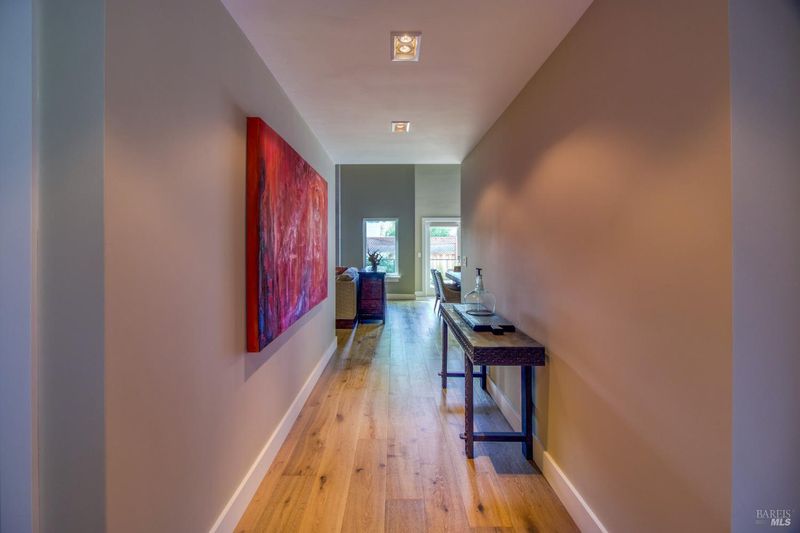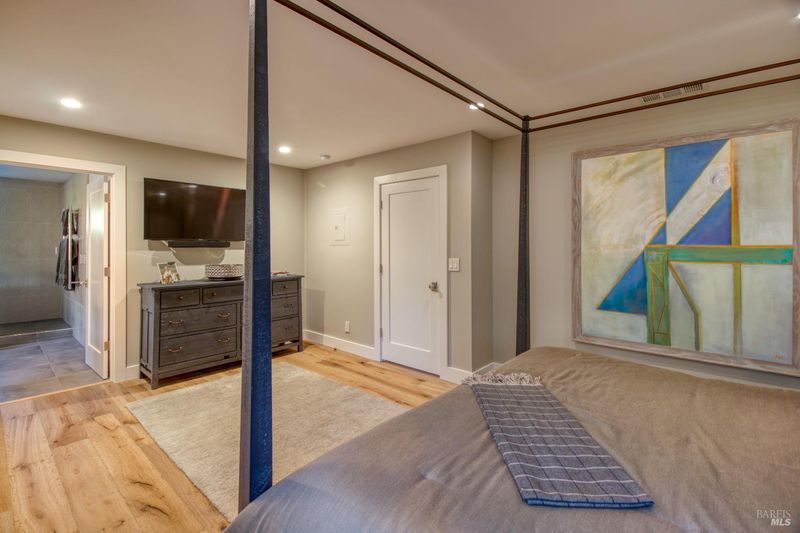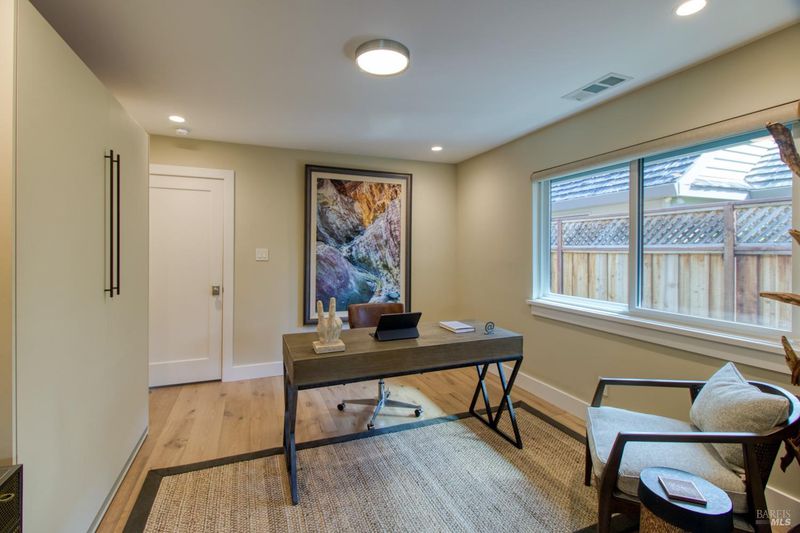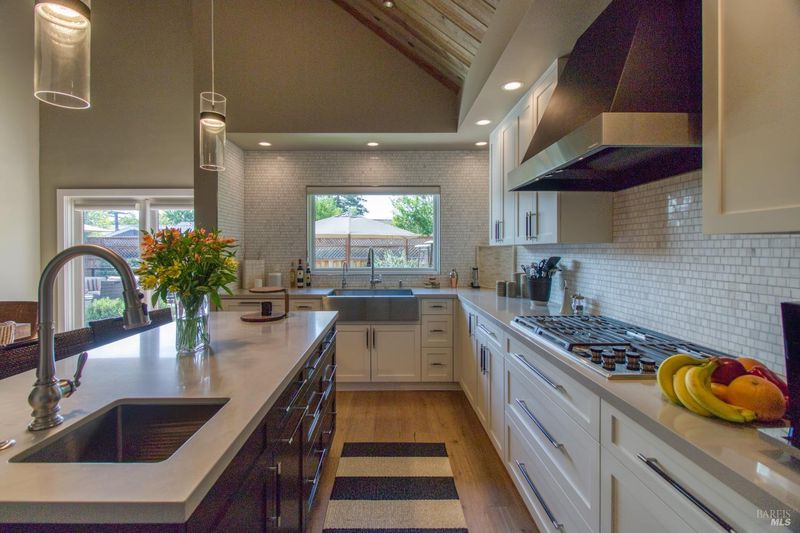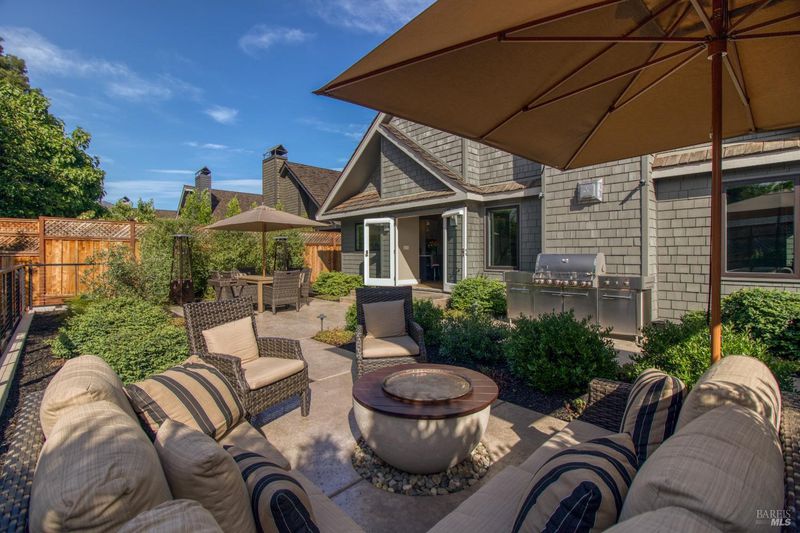
$2,550,000
1,667
SQ FT
$1,530
SQ/FT
1914 Oak Circle
@ Oak Circle - Yountville
- 3 Bed
- 2 Bath
- 4 Park
- 1,667 sqft
- Yountville
-

Opportunity awaits in this fully furnished, custom-remodeled Yountville home located on the highly desirable Oak Circle. Designed for easy living and indoor/outdoor entertaining, the open-concept floor plan features a spacious great room and a chef's kitchen with high-end finishes and thoughtful architectural details. The seamless flow to the backyard creates an ideal setting for wine country gatherings, with outdoor dining, stylish seating areas, beautiful hardscaping, and low-maintenance landscaping. Every detail has been carefully curated to reflect the relaxed elegance of the Napa Valley lifestyle. Offered fully furnished, this turnkey property is perfect as a primary residence, weekend getaway, or investment opportunity. Just blocks from world-class restaurants, tasting rooms, and everything downtown Yountville has to offermove right in and start enjoying the best of wine country living from day one.
- Days on Market
- 0 days
- Current Status
- Active
- Original Price
- $2,550,000
- List Price
- $2,550,000
- On Market Date
- Apr 28, 2025
- Property Type
- Single Family Residence
- Area
- Yountville
- Zip Code
- 94599
- MLS ID
- 325033850
- APN
- 036-381-005-000
- Year Built
- 1982
- Stories in Building
- Unavailable
- Possession
- Close Of Escrow
- Data Source
- BAREIS
- Origin MLS System
Yountville Elementary School
Public K-5 Elementary
Students: 119 Distance: 0.3mi
Sunrise Montessori Of Napa Valley
Private K-6 Montessori, Elementary, Coed
Students: 73 Distance: 4.6mi
Salvador Elementary School
Public 2-5 Elementary
Students: 132 Distance: 4.7mi
Aldea Non-Public
Private 6-12 Special Education, Combined Elementary And Secondary, All Male
Students: 7 Distance: 5.2mi
Justin-Siena High School
Private 9-12 Secondary, Religious, Coed
Students: 660 Distance: 5.3mi
Vintage High School
Public 9-12 Secondary
Students: 1801 Distance: 5.5mi
- Bed
- 3
- Bath
- 2
- Shower Stall(s), Tile, Tub
- Parking
- 4
- Attached
- SQ FT
- 1,667
- SQ FT Source
- Not Verified
- Lot SQ FT
- 5,946.0
- Lot Acres
- 0.1365 Acres
- Pool Info
- Common Facility
- Kitchen
- Island, Slab Counter
- Cooling
- Central
- Dining Room
- Dining/Family Combo, Space in Kitchen
- Family Room
- Cathedral/Vaulted, Great Room
- Flooring
- Wood
- Fire Place
- Family Room
- Heating
- Central, Fireplace(s)
- Laundry
- In Garage
- Main Level
- Bedroom(s), Family Room, Full Bath(s), Garage, Kitchen, Primary Bedroom, Street Entrance
- Possession
- Close Of Escrow
- Architectural Style
- Traditional
- * Fee
- $232
- Name
- Vintage Owner's Association
- Phone
- (707) 944-0607
- *Fee includes
- Common Areas, Management, Pool, and Other
MLS and other Information regarding properties for sale as shown in Theo have been obtained from various sources such as sellers, public records, agents and other third parties. This information may relate to the condition of the property, permitted or unpermitted uses, zoning, square footage, lot size/acreage or other matters affecting value or desirability. Unless otherwise indicated in writing, neither brokers, agents nor Theo have verified, or will verify, such information. If any such information is important to buyer in determining whether to buy, the price to pay or intended use of the property, buyer is urged to conduct their own investigation with qualified professionals, satisfy themselves with respect to that information, and to rely solely on the results of that investigation.
School data provided by GreatSchools. School service boundaries are intended to be used as reference only. To verify enrollment eligibility for a property, contact the school directly.
