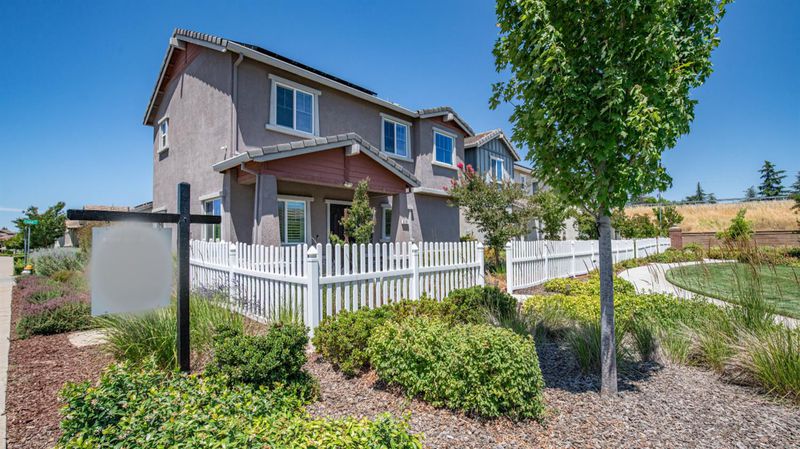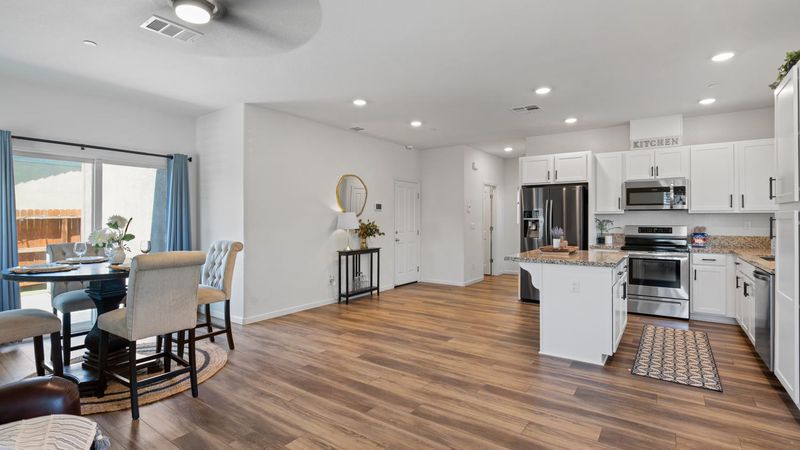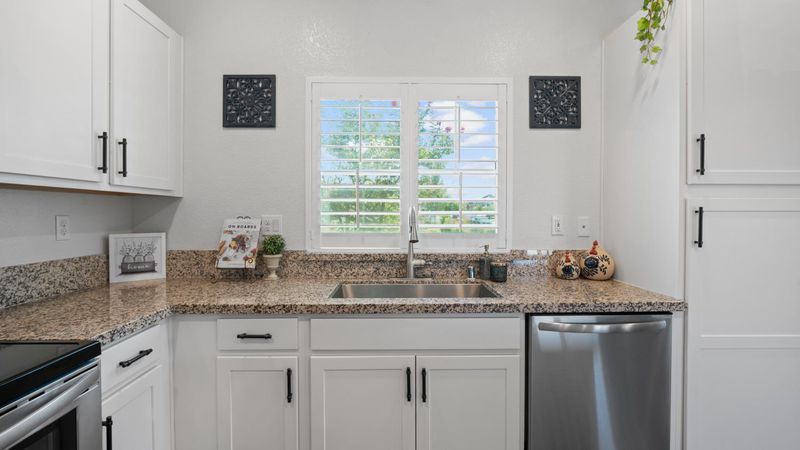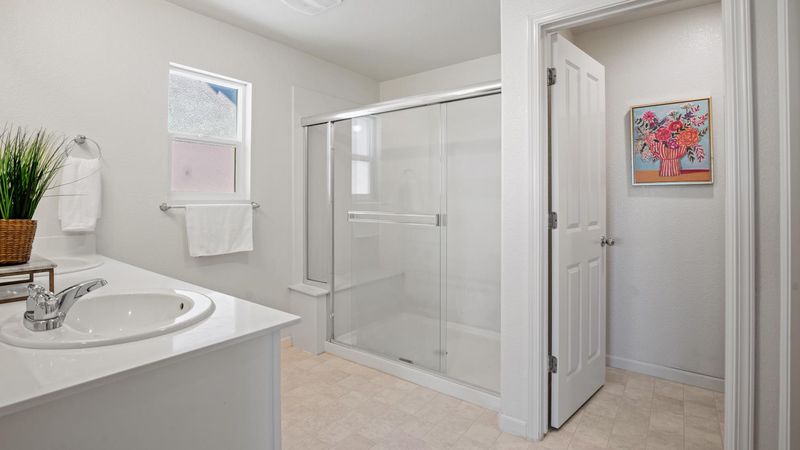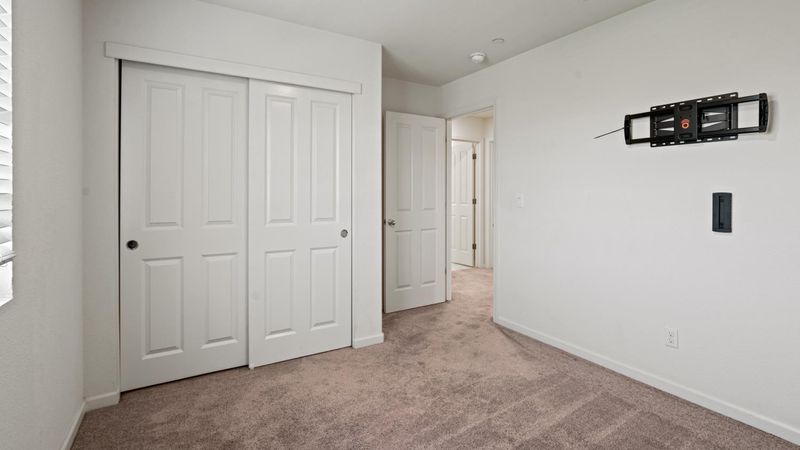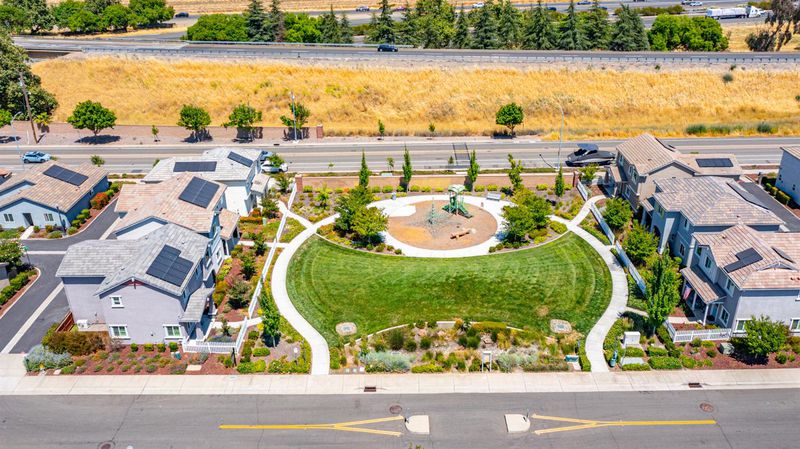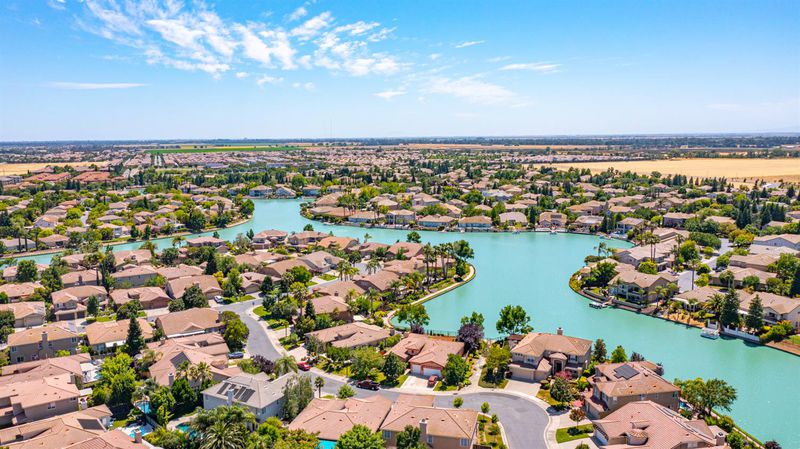
$515,000
1,660
SQ FT
$310
SQ/FT
5101 Fiona Walk
@ Rynders - No Sacto/Natomas/Del Paso Heights:10835, Sacramento
- 3 Bed
- 3 (2/1) Bath
- 0 Park
- 1,660 sqft
- Sacramento
-

-
Sat Jun 21, 12:00 pm - 2:00 pm
Welcome to this beautifully maintained 3 bedroom, 2.5 bath home that perfectly blends comfort and convenience. Featuring a 2-car garage, plantation shutters and solar for energy efficiency, this property is ideal for modern living. Step inside and enjoy the inviting open floor plan, highlighted by a spacious kitchen with an island perfect for cooking, entertaining, or gathering with family. Upstairs, you'll find three generous bedrooms, including a serene primary suite with a private bath and a walk in closet. Located just steps from a playground right out front and within walking distance to local parks, this home offers the best of community living. Whether you're relaxing at home, hosting friends, or exploring nearby outdoor spaces, you'll love what this neighborhood has to offer. ✨ Don't miss your chance schedule a tour today!
- Days on Market
- 1 day
- Current Status
- Active
- Original Price
- $515,000
- List Price
- $515,000
- On Market Date
- Jun 14, 2025
- Property Type
- Single Family Residence
- Area
- No Sacto/Natomas/Del Paso Heights:10835
- Zip Code
- 95835
- MLS ID
- 225079964
- APN
- 225-1750-083-0000
- Year Built
- 2018
- Stories in Building
- Unavailable
- Possession
- Close Of Escrow
- Data Source
- BAREIS
- Origin MLS System
Natomas Middle School
Public 6-8 Middle
Students: 756 Distance: 0.6mi
H. Allen Hight Elementary School
Public K-5 Elementary, Yr Round
Students: 647 Distance: 0.6mi
Natomas Pacific Pathways Prep School
Charter 9-12 Secondary
Students: 619 Distance: 0.8mi
Natomas Pacific Pathways Prep Middle School
Charter 6-8
Students: 514 Distance: 0.8mi
Paso Verde
Public K-8
Students: 498 Distance: 0.8mi
Westlake Charter School
Charter K-8 Elementary
Students: 948 Distance: 1.0mi
- Bed
- 3
- Bath
- 3 (2/1)
- Parking
- 0
- Attached
- SQ FT
- 1,660
- SQ FT Source
- Assessor Auto-Fill
- Lot SQ FT
- 3,006.0
- Lot Acres
- 0.069 Acres
- Kitchen
- Slab Counter, Island
- Cooling
- Central
- Dining Room
- Dining/Living Combo
- Living Room
- Great Room
- Flooring
- Carpet, Laminate
- Foundation
- Slab
- Heating
- Central
- Laundry
- Inside Area
- Upper Level
- Bedroom(s), Full Bath(s)
- Main Level
- Living Room, Dining Room, Partial Bath(s), Garage, Kitchen
- Possession
- Close Of Escrow
- Architectural Style
- Traditional
- * Fee
- $145
- Name
- Westlake Village
- Phone
- (800) 428-5588
- *Fee includes
- Management and Maintenance Grounds
MLS and other Information regarding properties for sale as shown in Theo have been obtained from various sources such as sellers, public records, agents and other third parties. This information may relate to the condition of the property, permitted or unpermitted uses, zoning, square footage, lot size/acreage or other matters affecting value or desirability. Unless otherwise indicated in writing, neither brokers, agents nor Theo have verified, or will verify, such information. If any such information is important to buyer in determining whether to buy, the price to pay or intended use of the property, buyer is urged to conduct their own investigation with qualified professionals, satisfy themselves with respect to that information, and to rely solely on the results of that investigation.
School data provided by GreatSchools. School service boundaries are intended to be used as reference only. To verify enrollment eligibility for a property, contact the school directly.
