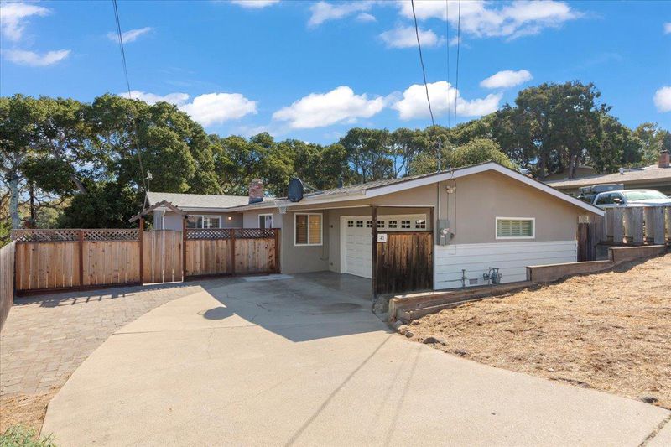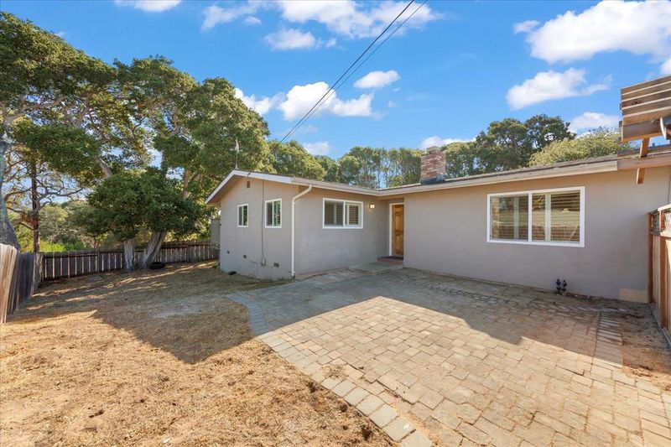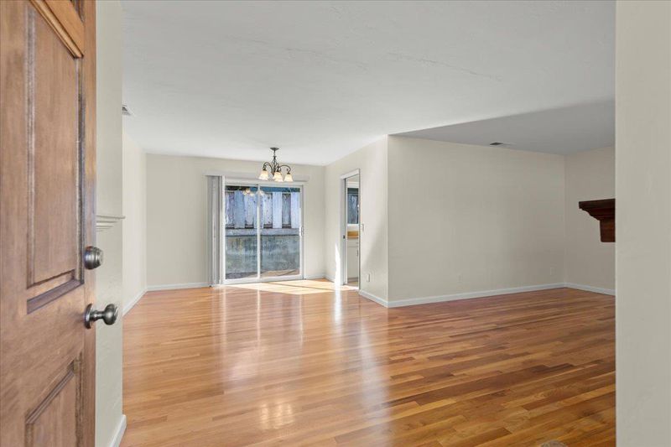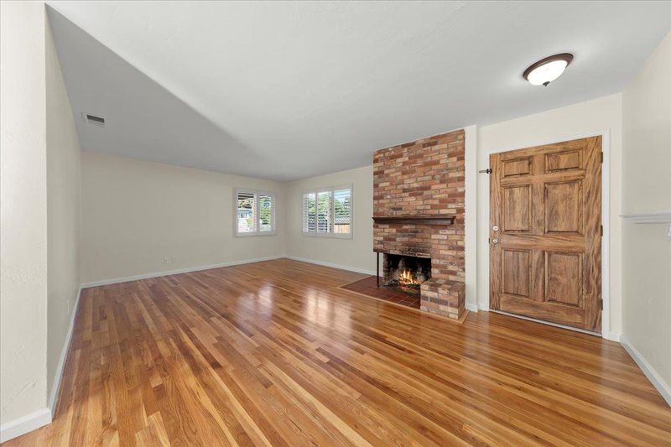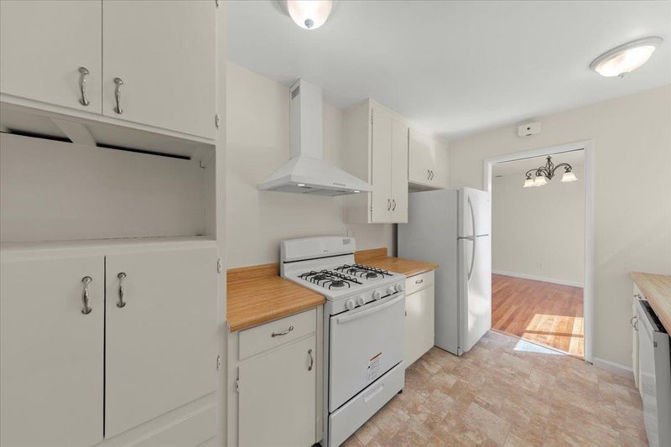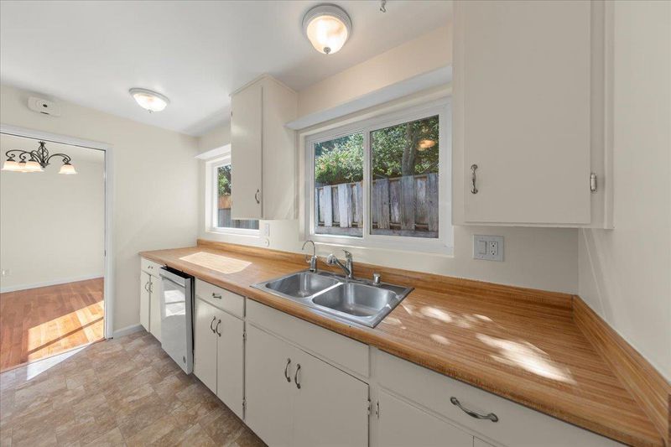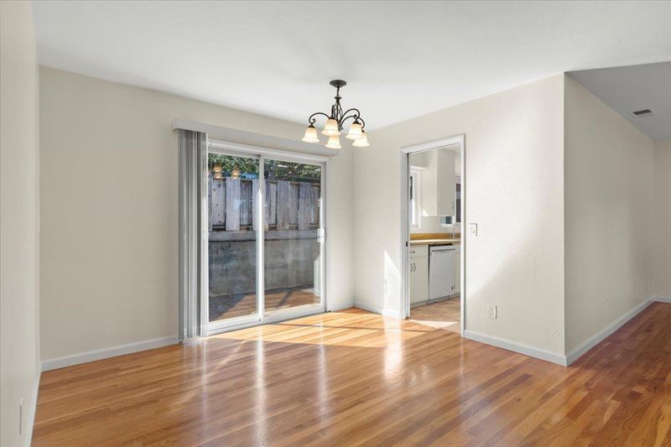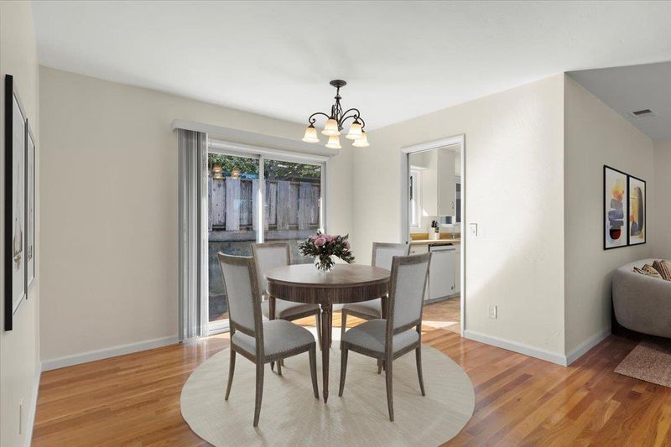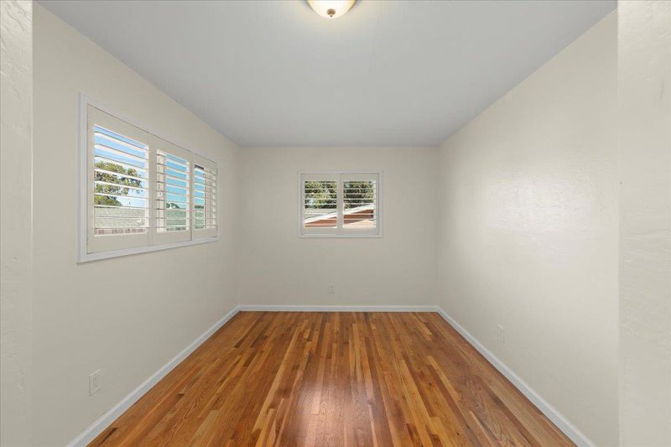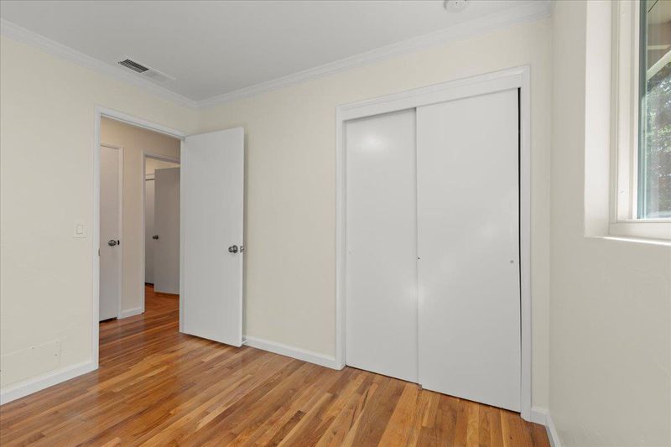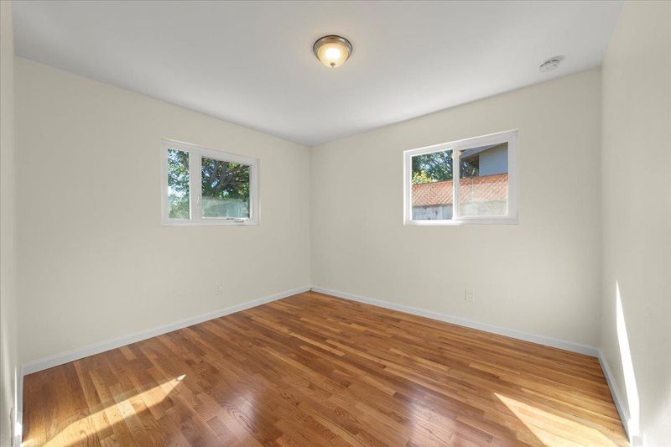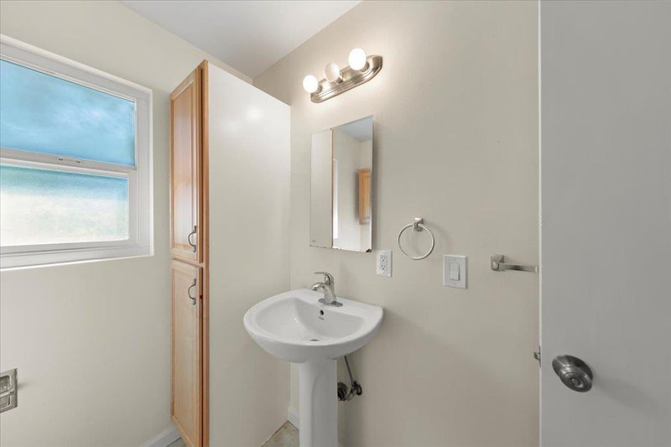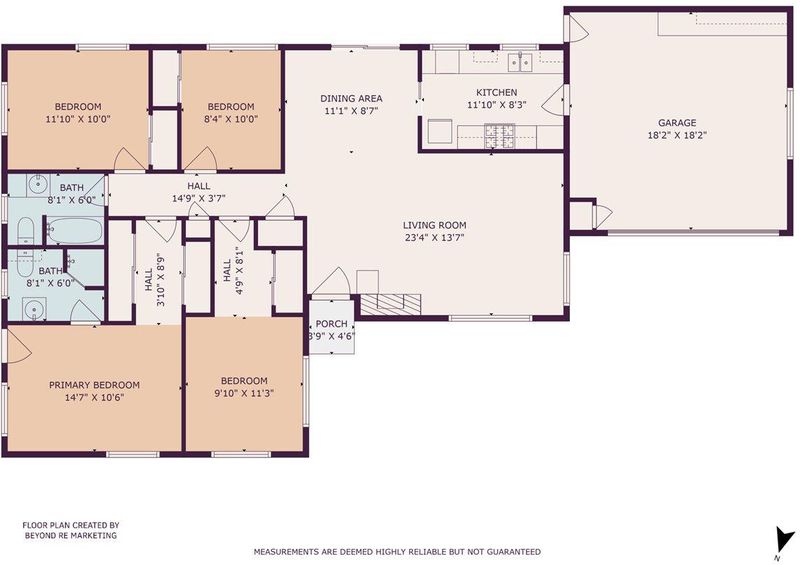
$1,095,000
1,350
SQ FT
$811
SQ/FT
41 Ralston Drive
@ Casanova - 123 - Casanova/Oak Knoll, Monterey
- 4 Bed
- 2 Bath
- 2 Park
- 1,350 sqft
- MONTEREY
-

-
Sun Sep 28, 12:00 pm - 3:00 pm
Great central location! Single level home including 4 bedrooms, 2 bathrooms and attached 2 car garage! Features include an enclosed private courtyard, newly refinished hardwood floors throughout, fireplace with brick surround & plantation shutters.
Welcome to this charming four-bedroom, two-bathroom home nestled in the desirable Casanova Oak Knoll neighborhood. This delightful property greets you through an enclosed entry courtyard, setting the stage for the comfortable living space within. The newly refinished hardwood floors flow throughout, creating warmth and elegance in every room. Gather around the beautiful brick-faced wood burning fireplace for cozy evenings with family and friends. The primary bedroom offers a peaceful retreat, while three additional bedrooms provide flexibility for family, guests, or home office needs. The thoughtful layout offers comfortable living spaces ideal for both relaxation and entertaining. The attached two-car garage provides convenient parking and storage solutions. Location advantages abound with Casanova Oak Knoll Park Center just moments away, plus easy access to Ellis Park and the stunning Monterey State Beach. Del Monte Beach and the famous Cannery Row are within reach for weekend adventures, while Del Monte Shopping Center handles everyday conveniences. This home perfectly balances peaceful neighborhood living with access to Monterey's coastal treasures and urban amenities.
- Days on Market
- 1 day
- Current Status
- Active
- Original Price
- $1,095,000
- List Price
- $1,095,000
- On Market Date
- Sep 23, 2025
- Property Type
- Single Family Home
- Area
- 123 - Casanova/Oak Knoll
- Zip Code
- 93940
- MLS ID
- ML82022529
- APN
- 013-261-021-000
- Year Built
- 1956
- Stories in Building
- 1
- Possession
- COE
- Data Source
- MLSL
- Origin MLS System
- MLSListings, Inc.
Del Rey Woods Elementary School
Public K-5 Elementary, Yr Round
Students: 413 Distance: 0.5mi
Monterey Bay Christian School
Private K-8 Elementary, Religious, Coed
Students: 100 Distance: 0.6mi
Peninsula Adventist School
Private 1-8 Elementary, Religious, Coed
Students: 21 Distance: 0.9mi
Foothill Elementary School
Public K-5 Elementary, Yr Round
Students: 299 Distance: 1.2mi
Bay View Academy
Charter K-8
Students: 496 Distance: 1.2mi
Santa Catalina School
Private 10-12 Religious, All Female, Boarding And Day, Nonprofit
Students: 230 Distance: 1.3mi
- Bed
- 4
- Bath
- 2
- Full on Ground Floor, Primary - Stall Shower(s), Shower over Tub - 1
- Parking
- 2
- Attached Garage, Gate / Door Opener
- SQ FT
- 1,350
- SQ FT Source
- Unavailable
- Lot SQ FT
- 6,800.0
- Lot Acres
- 0.156107 Acres
- Kitchen
- Dishwasher, Garbage Disposal, Oven Range - Gas, Refrigerator
- Cooling
- None
- Dining Room
- Dining Area, Formal Dining Room
- Disclosures
- Natural Hazard Disclosure
- Family Room
- Separate Family Room
- Foundation
- Concrete Perimeter
- Fire Place
- Family Room, Wood Burning
- Heating
- Central Forced Air - Gas
- Laundry
- In Garage
- Views
- Neighborhood
- Possession
- COE
- Architectural Style
- Ranch, Traditional
- Fee
- Unavailable
MLS and other Information regarding properties for sale as shown in Theo have been obtained from various sources such as sellers, public records, agents and other third parties. This information may relate to the condition of the property, permitted or unpermitted uses, zoning, square footage, lot size/acreage or other matters affecting value or desirability. Unless otherwise indicated in writing, neither brokers, agents nor Theo have verified, or will verify, such information. If any such information is important to buyer in determining whether to buy, the price to pay or intended use of the property, buyer is urged to conduct their own investigation with qualified professionals, satisfy themselves with respect to that information, and to rely solely on the results of that investigation.
School data provided by GreatSchools. School service boundaries are intended to be used as reference only. To verify enrollment eligibility for a property, contact the school directly.
