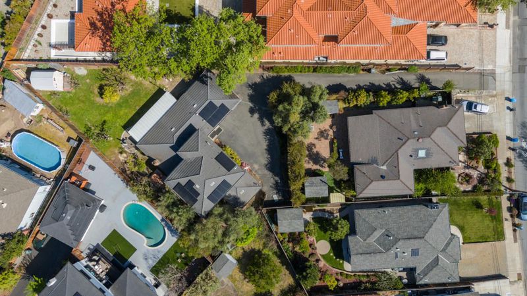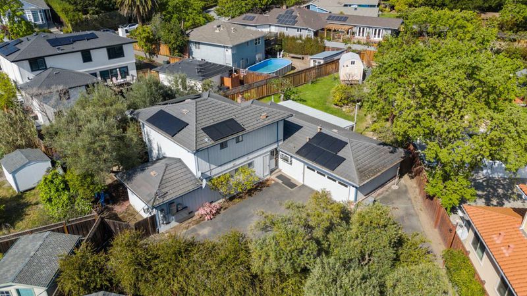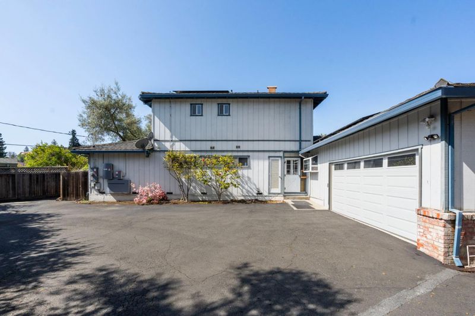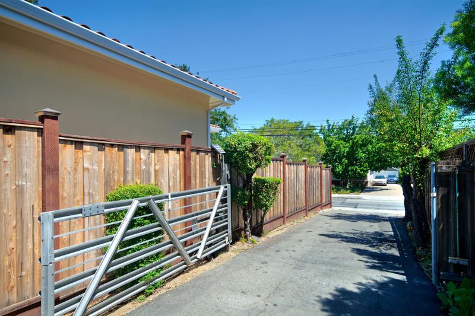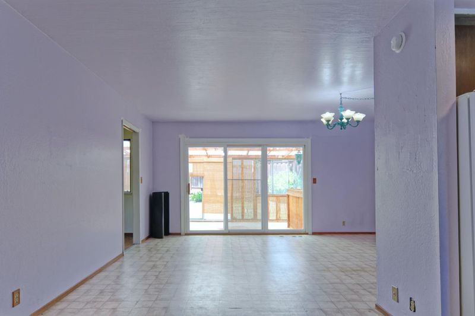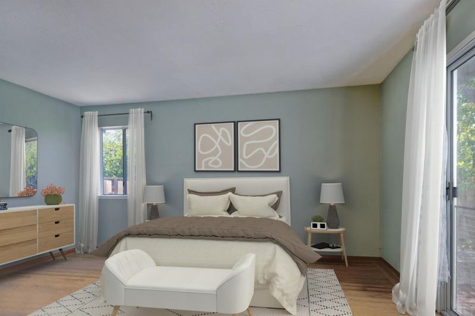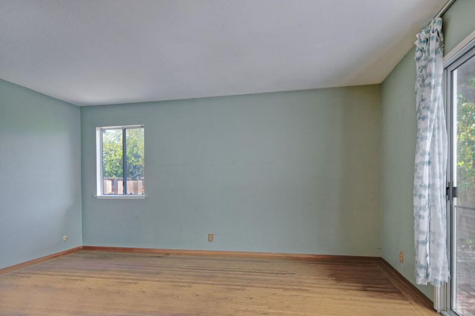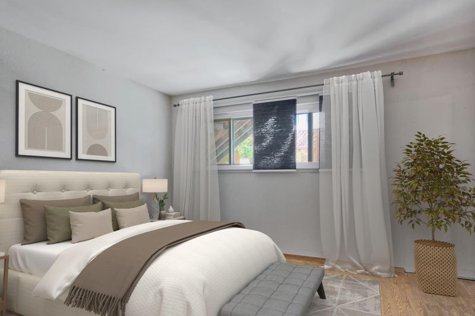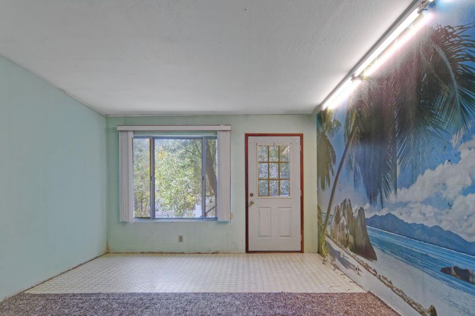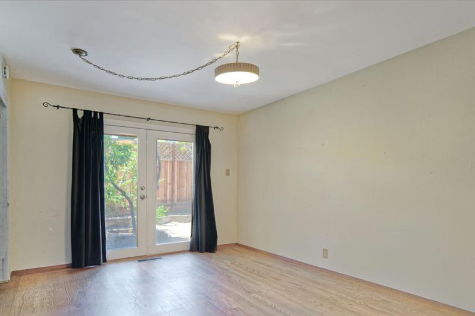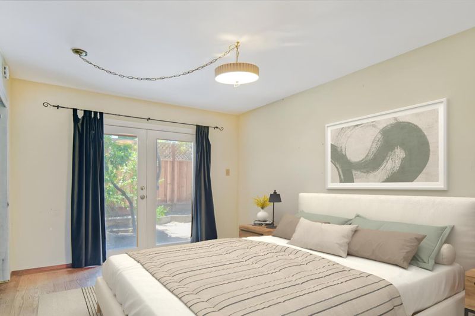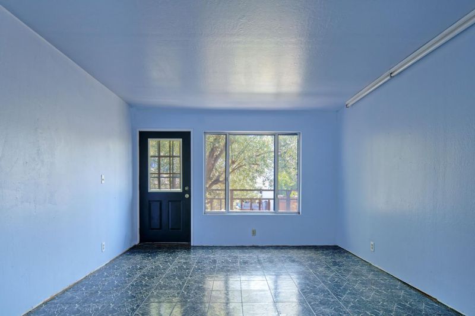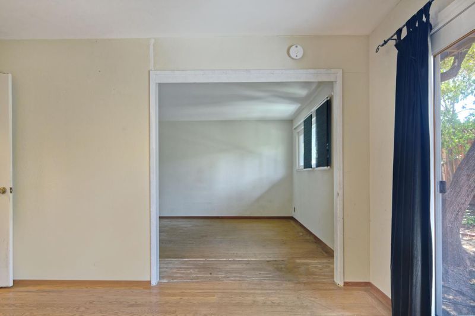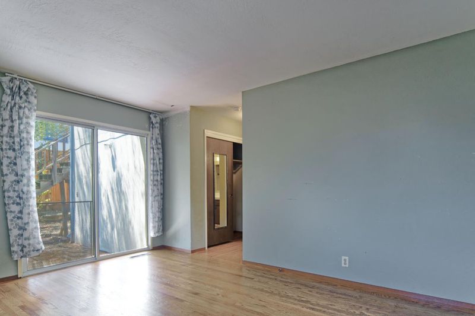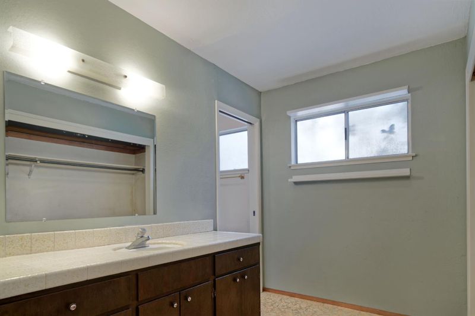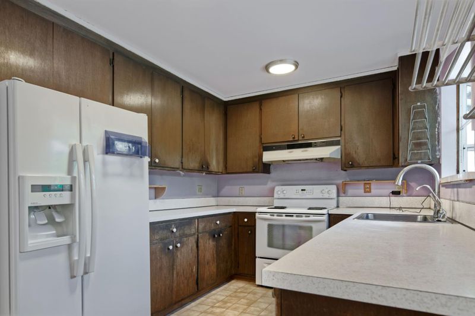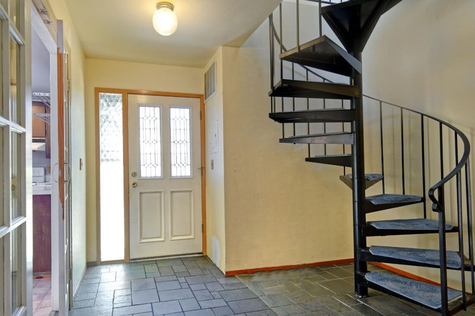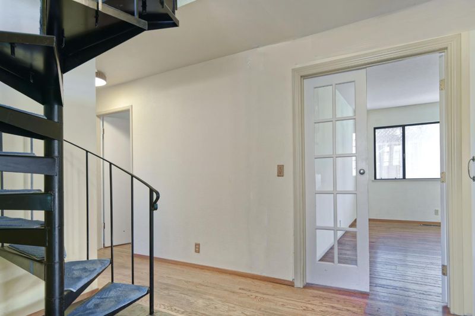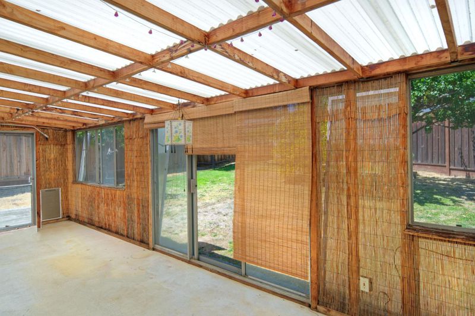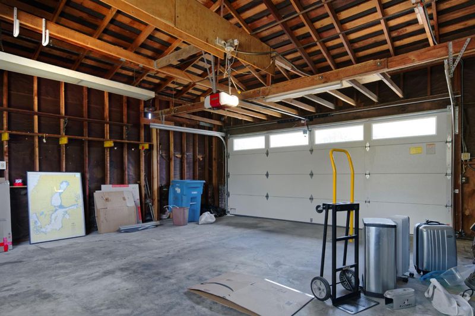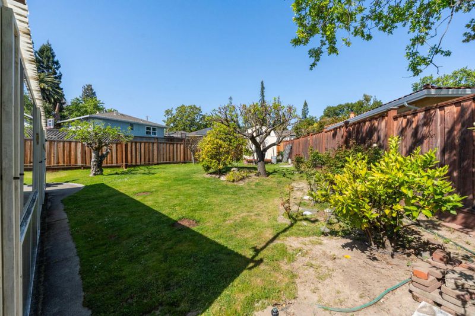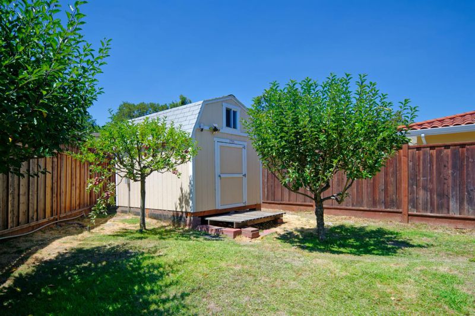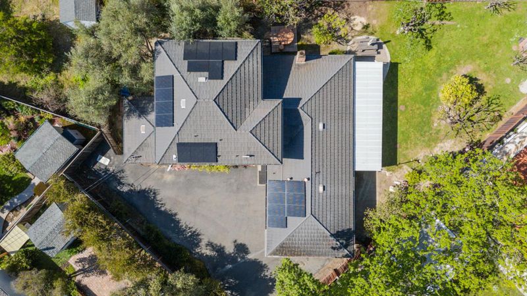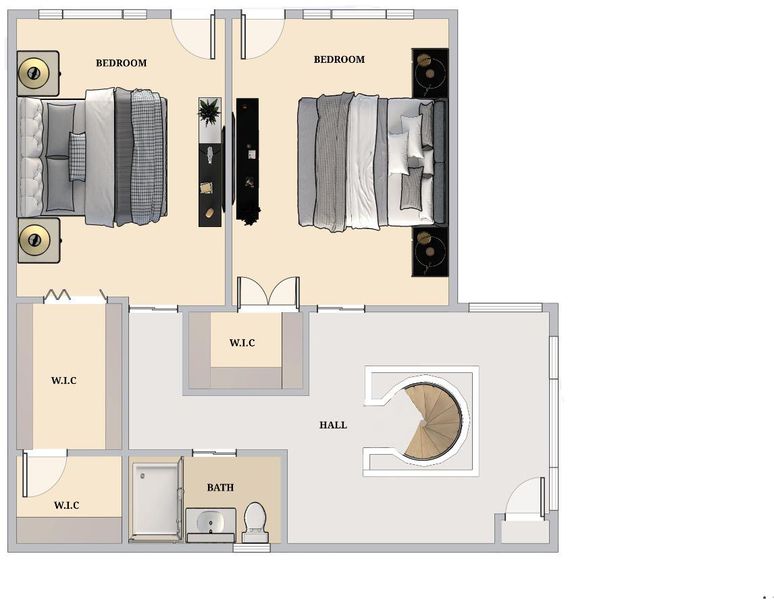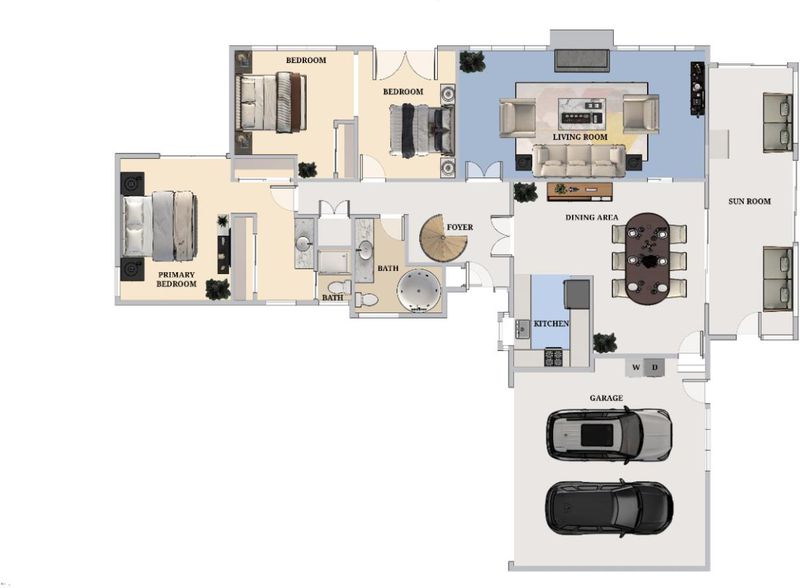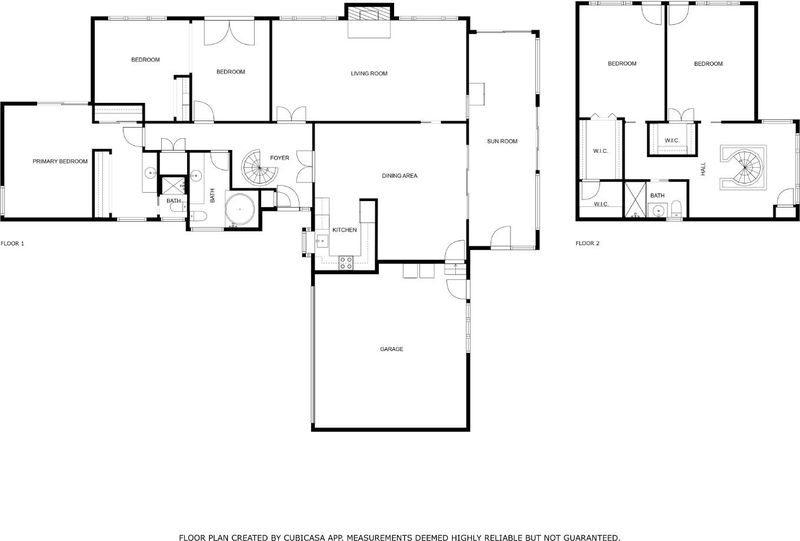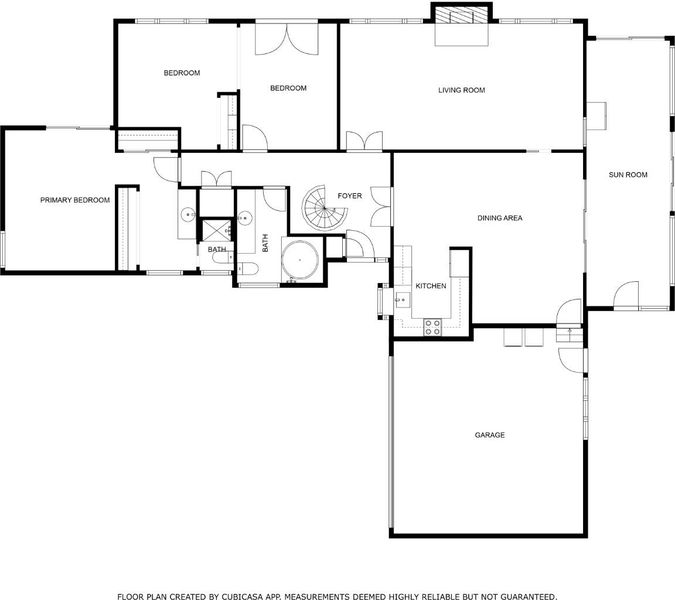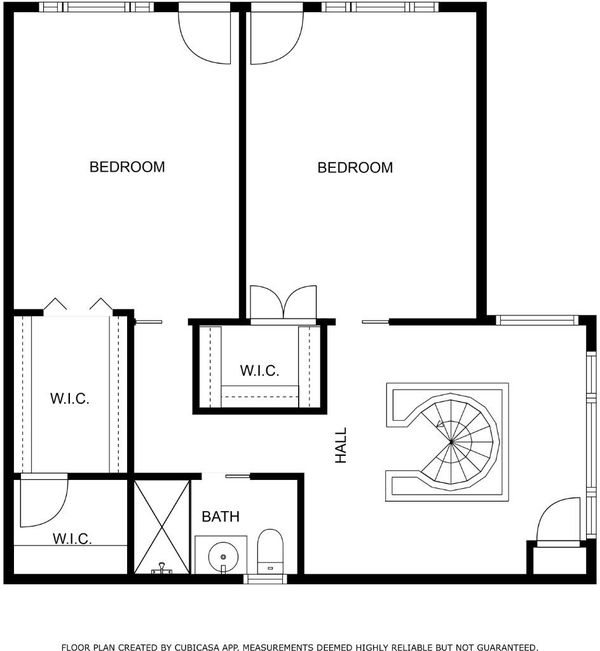
$2,198,000
2,610
SQ FT
$842
SQ/FT
268 Alameda De Las Pulgas
@ Hopkins - 336 - Cordilleras Heights Etc., Redwood City
- 5 Bed
- 3 Bath
- 2 Park
- 2,610 sqft
- REDWOOD CITY
-

Step into a world of endless possibilities with this incredible rancher, nestled on a private flag lot in one of Redwood City's most desirable neighborhoods. This is a canvas for your dream lifestyle. Spanning approximately 2,600 square feet, the spacious layout features 5 bedrooms (2 combined) and 3 baths. Sunlight pours in, illuminating a formal living room and a bright sunroom. The kitchen, with its cozy seating area, is the heart of the home, while a versatile loft area provides the ideal hideaway for a kids' playroom or homework nook. Venture outside and discover your own private oasis. The sprawling 12,400+ square-foot fenced and gated lot is a gardener's delight, dotted with lush fruit trees and a welcoming terrace complete with a tiki bar, the ultimate backdrop for summer barbecues. Practical amenities include a two-car garage, a durable metal roof, and a massive barn-like outbuilding. Plus, modern green features like newer solar panels and a tankless water heater mean efficiency and savings from day one. While being sold "As-Is," this property presents an unparalleled opportunity to customize and create the estate you've always envisioned. Its value is anchored in the land and incredible location, just moments from parks, downtown, and major commute routes.
- Days on Market
- 7 days
- Current Status
- Active
- Original Price
- $2,198,000
- List Price
- $2,198,000
- On Market Date
- Sep 3, 2025
- Property Type
- Single Family Home
- Area
- 336 - Cordilleras Heights Etc.
- Zip Code
- 94062
- MLS ID
- ML82017602
- APN
- 058-103-370
- Year Built
- 1969
- Stories in Building
- Unavailable
- Possession
- Unavailable
- Data Source
- MLSL
- Origin MLS System
- MLSListings, Inc.
Sequoia Preschool & Kindergarten
Private K Religious, Nonprofit
Students: NA Distance: 0.3mi
John Gill Elementary School
Public K-5 Elementary, Yr Round
Students: 275 Distance: 0.6mi
Our Lady Of Mt. Carmel
Private PK-8 Elementary, Religious, Core Knowledge
Students: 301 Distance: 0.7mi
Clifford Elementary School
Public K-8 Elementary
Students: 742 Distance: 0.7mi
Redeemer Lutheran School
Private K-8 Elementary, Religious, Coed
Students: 208 Distance: 0.8mi
Roosevelt Elementary School
Public K-8 Special Education Program, Elementary, Yr Round
Students: 555 Distance: 0.8mi
- Bed
- 5
- Bath
- 3
- Parking
- 2
- Attached Garage
- SQ FT
- 2,610
- SQ FT Source
- Unavailable
- Lot SQ FT
- 12,400.0
- Lot Acres
- 0.284665 Acres
- Cooling
- Other
- Dining Room
- Breakfast Room
- Disclosures
- Natural Hazard Disclosure
- Family Room
- Separate Family Room
- Foundation
- Concrete Perimeter, Concrete Perimeter and Slab, Raised
- Fire Place
- Family Room
- Heating
- Central Forced Air - Gas
- Fee
- Unavailable
MLS and other Information regarding properties for sale as shown in Theo have been obtained from various sources such as sellers, public records, agents and other third parties. This information may relate to the condition of the property, permitted or unpermitted uses, zoning, square footage, lot size/acreage or other matters affecting value or desirability. Unless otherwise indicated in writing, neither brokers, agents nor Theo have verified, or will verify, such information. If any such information is important to buyer in determining whether to buy, the price to pay or intended use of the property, buyer is urged to conduct their own investigation with qualified professionals, satisfy themselves with respect to that information, and to rely solely on the results of that investigation.
School data provided by GreatSchools. School service boundaries are intended to be used as reference only. To verify enrollment eligibility for a property, contact the school directly.
