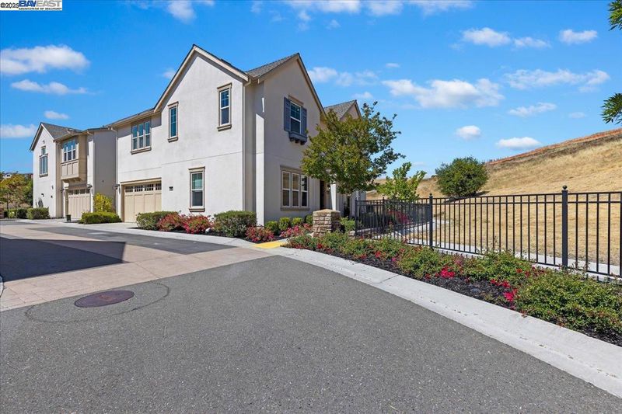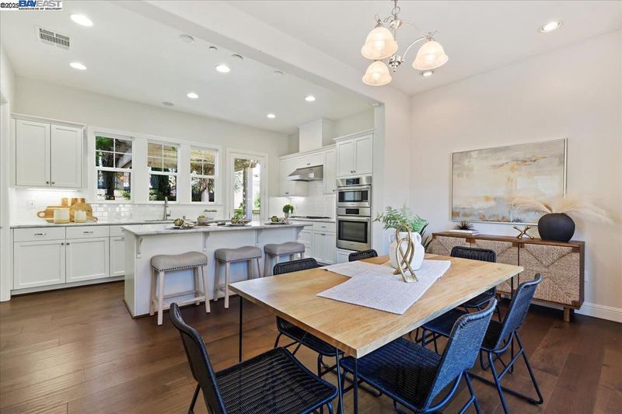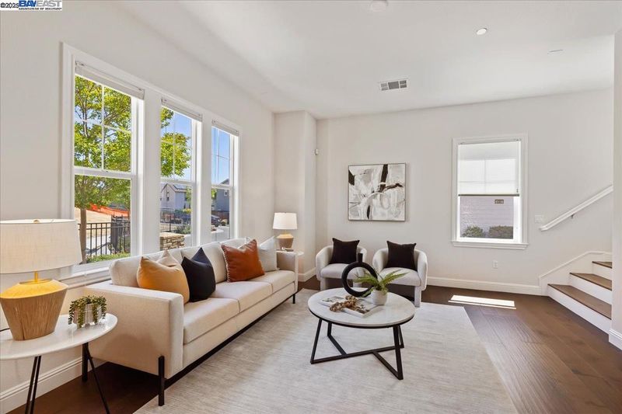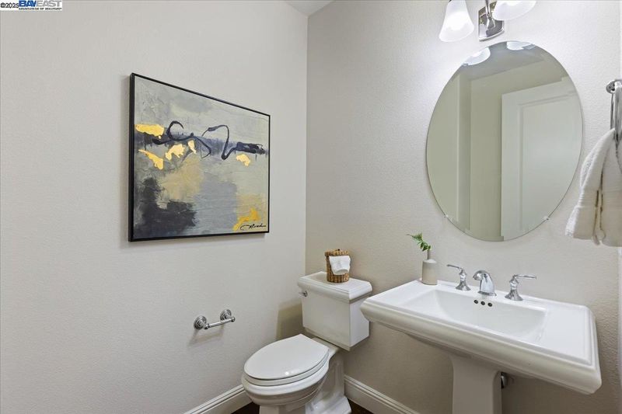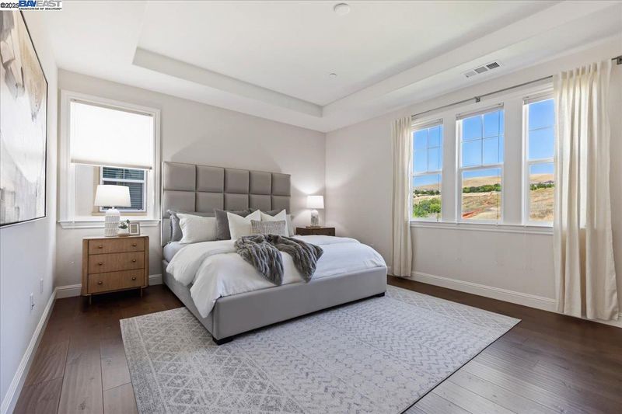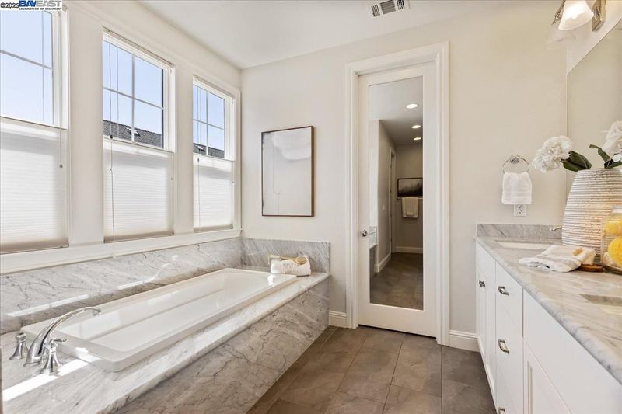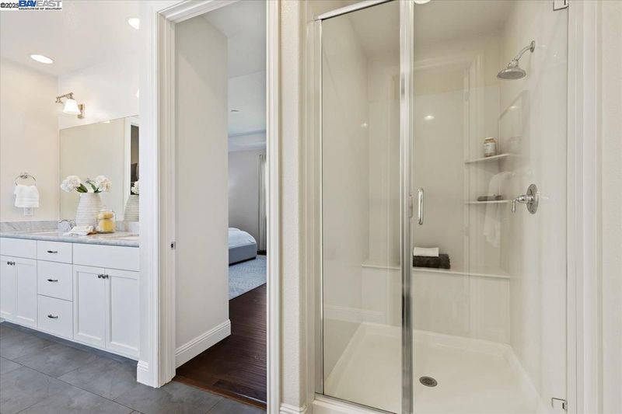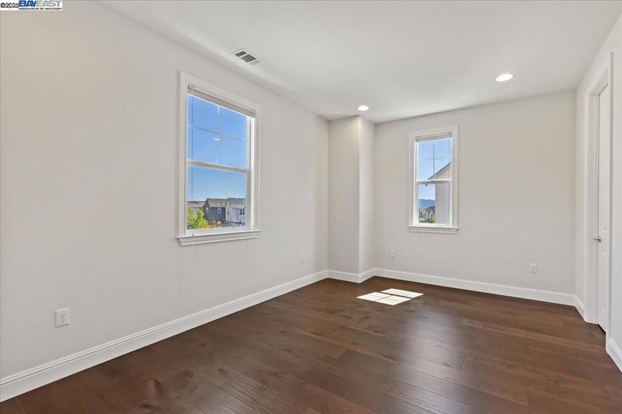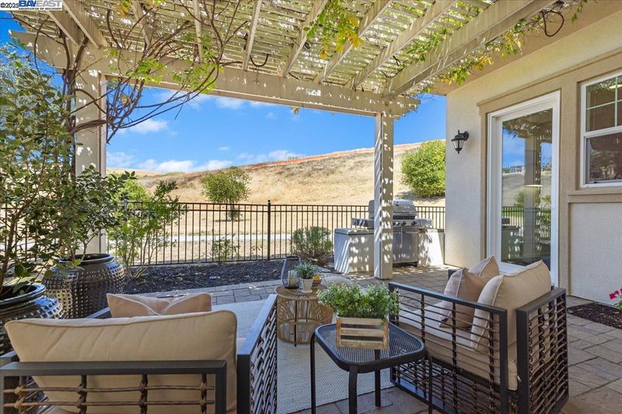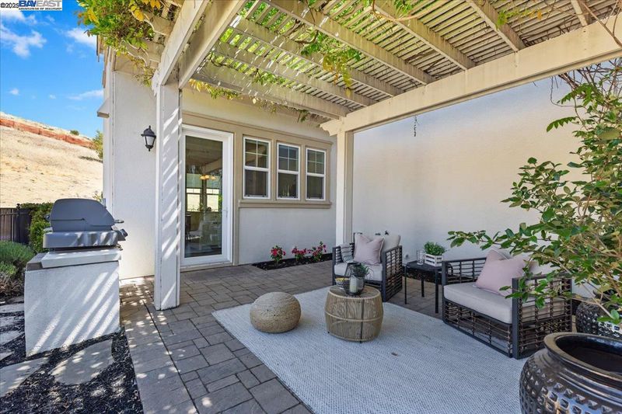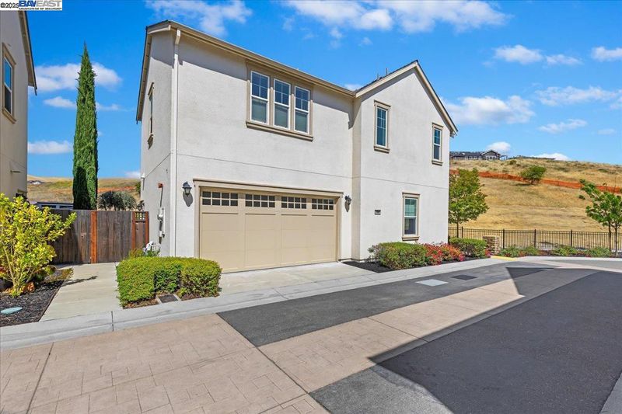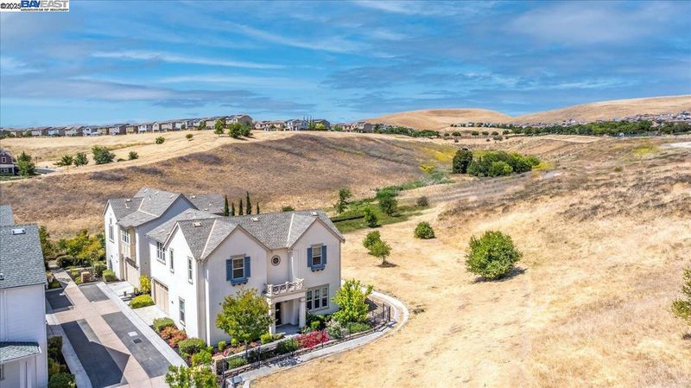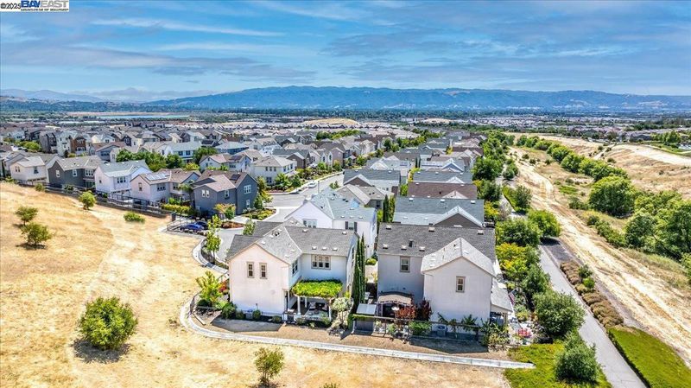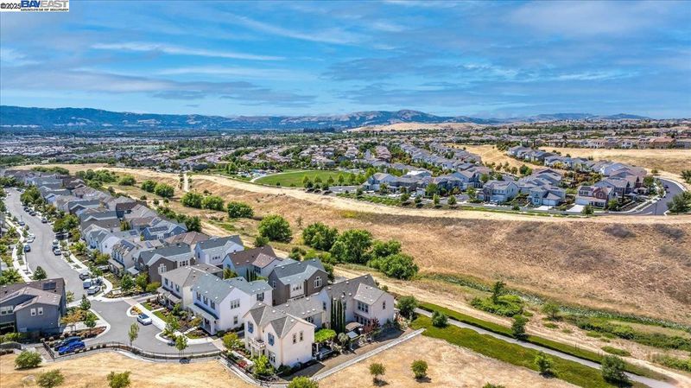 Price Reduced
Price Reduced
$1,875,000
2,214
SQ FT
$847
SQ/FT
4369 Table Mountain Rd
@ Sunset View - East Dublin, Dublin
- 4 Bed
- 2.5 (2/1) Bath
- 2 Park
- 2,214 sqft
- Dublin
-

-
Fri May 30, 10:30 am - 12:30 pm
must see
-
Sat May 31, 1:00 pm - 4:00 pm
must see
-
Sun Jun 1, 1:00 pm - 4:00 pm
must see
Welcome to your dream home in the heart of Jordan Ranch, crafted by renowned luxury builder Toll Brothers. This exquisite residence is nestled on a one-of-a-kind premium lot offering unparalleled privacy and nature views—with no rear or side neighbors, it's the perfect sanctuary for peace and tranquility. Designed with elegance and comfort in mind, this model-like home features $183k in extensive upgrades . Rich hardwood flooring throughout flows through the open-concept living spaces, creating a warm and inviting atmosphere. The chef’s kitchen is a culinary masterpiece, boasting a large center island, sleek modern white cabinetry, Italian marble countertops, and top-of-the-line stainless steel appliances—perfect for both everyday living and entertaining. Retreat to the secluded primary suite, where you’ll enjoy scenic views and a luxurious spa-like bath complete with dual sinks, marble countertops, and a relaxing sunken tub. Upstairs, you’ll find a convenient laundry room and spacious secondary bedrooms, providing plenty of room for family or guests. Located just minutes from top-rated schools, shopping, parks, and picturesque trails, this home combines luxury living with everyday convenience. Don’t miss the rare opportunity to own this extraordinary home in one of the m
- Current Status
- New
- Original Price
- $1,875,000
- List Price
- $1,875,000
- On Market Date
- May 28, 2025
- Property Type
- Detached
- D/N/S
- East Dublin
- Zip Code
- 94568
- MLS ID
- 41099223
- APN
- 98511330
- Year Built
- 2016
- Stories in Building
- 2
- Possession
- Close Of Escrow
- Data Source
- MAXEBRDI
- Origin MLS System
- BAY EAST
J. M. Amador Elementary
Public K-5
Students: 839 Distance: 0.3mi
Cottonwood Creek
Public K-8
Students: 813 Distance: 0.4mi
Harold William Kolb
Public K-5
Students: 735 Distance: 0.9mi
John Green Elementary School
Public K-5 Elementary, Core Knowledge
Students: 859 Distance: 1.1mi
Eleanor Murray Fallon School
Public 6-8 Elementary
Students: 1557 Distance: 1.3mi
Squaw Valley Academy Bay Area
Private 9-12
Students: 78 Distance: 1.6mi
- Bed
- 4
- Bath
- 2.5 (2/1)
- Parking
- 2
- Garage Door Opener
- SQ FT
- 2,214
- SQ FT Source
- Public Records
- Lot SQ FT
- 3,860.0
- Lot Acres
- 0.09 Acres
- Pool Info
- None
- Kitchen
- Dishwasher, Gas Range, Microwave, Oven, Refrigerator, Washer, Breakfast Nook, Stone Counters, Eat-in Kitchwen, Disposal, Gas Range/Cooktop, Kitchen Island, Oven Built-in, Pantry
- Disclosures
- Disclosure Package Avail
- Entry Level
- Exterior Details
- Back Yard, Front Yard, Sprinklers Automatic
- Flooring
- Hardwood Flrs Throughout, Tile
- Foundation
- Fire Place
- None
- Heating
- Zoned
- Upper Level
- 4 Bedrooms, 2 Baths
- Main Level
- 0.5 Bath, Main Entry
- Possession
- Close Of Escrow
- Architectural Style
- Contemporary
- Construction Status
- Existing
- Additional Miscellaneous Features
- Back Yard, Front Yard, Sprinklers Automatic
- Location
- Court, Premium Lot, Secluded
- Roof
- Tile
- Fee
- $110
MLS and other Information regarding properties for sale as shown in Theo have been obtained from various sources such as sellers, public records, agents and other third parties. This information may relate to the condition of the property, permitted or unpermitted uses, zoning, square footage, lot size/acreage or other matters affecting value or desirability. Unless otherwise indicated in writing, neither brokers, agents nor Theo have verified, or will verify, such information. If any such information is important to buyer in determining whether to buy, the price to pay or intended use of the property, buyer is urged to conduct their own investigation with qualified professionals, satisfy themselves with respect to that information, and to rely solely on the results of that investigation.
School data provided by GreatSchools. School service boundaries are intended to be used as reference only. To verify enrollment eligibility for a property, contact the school directly.
