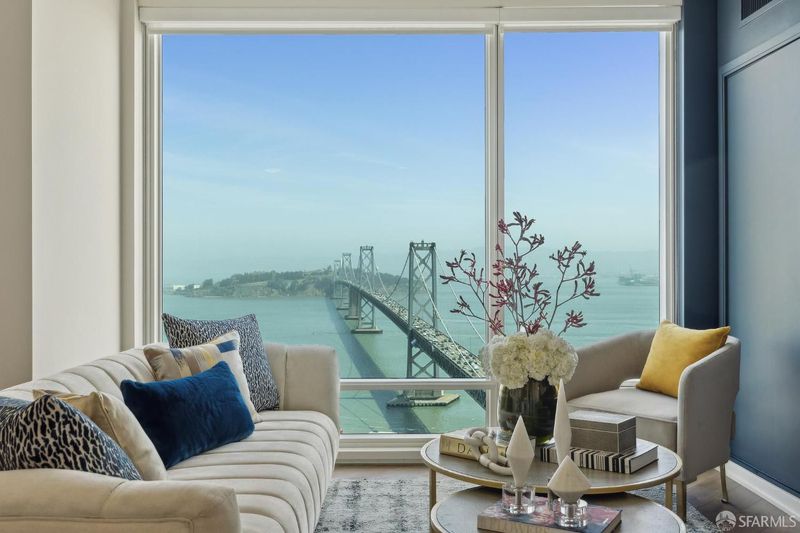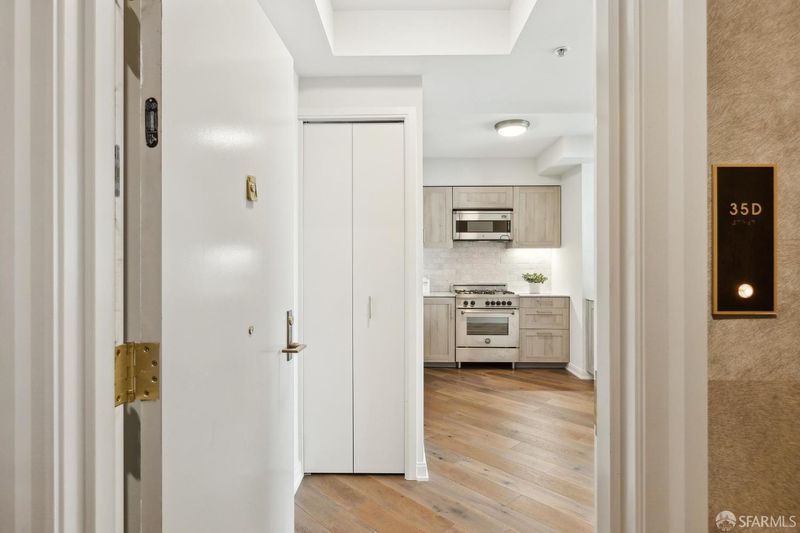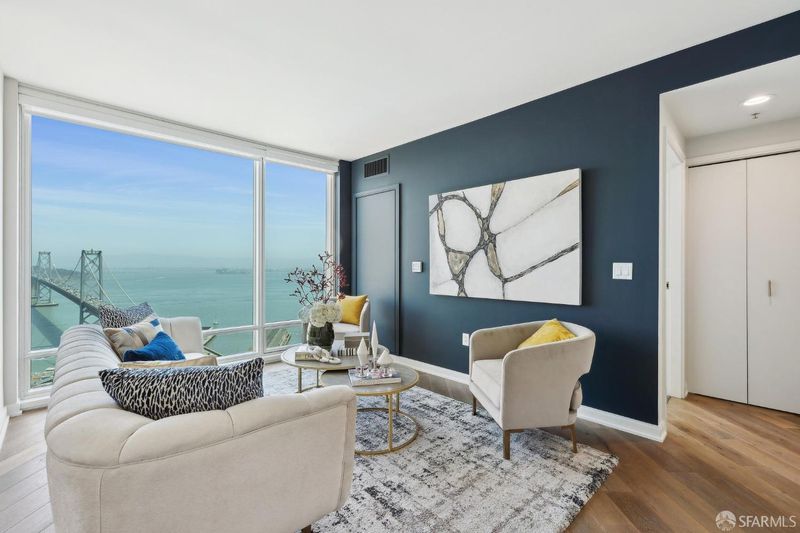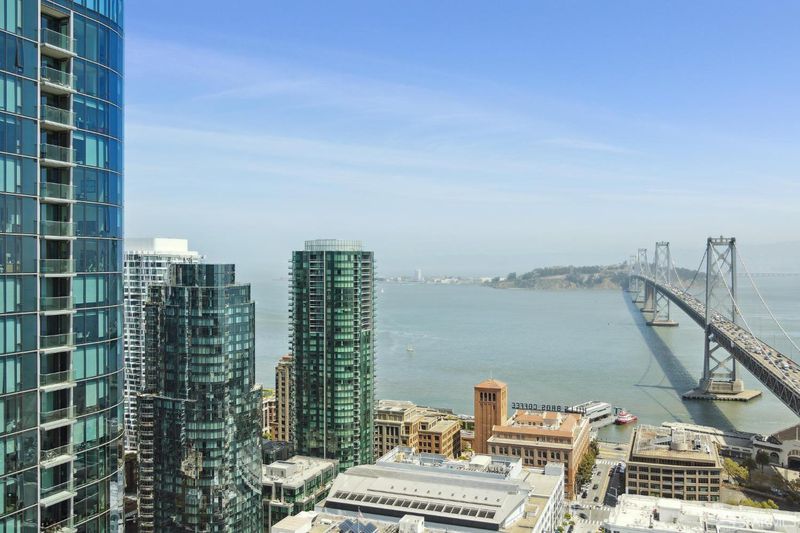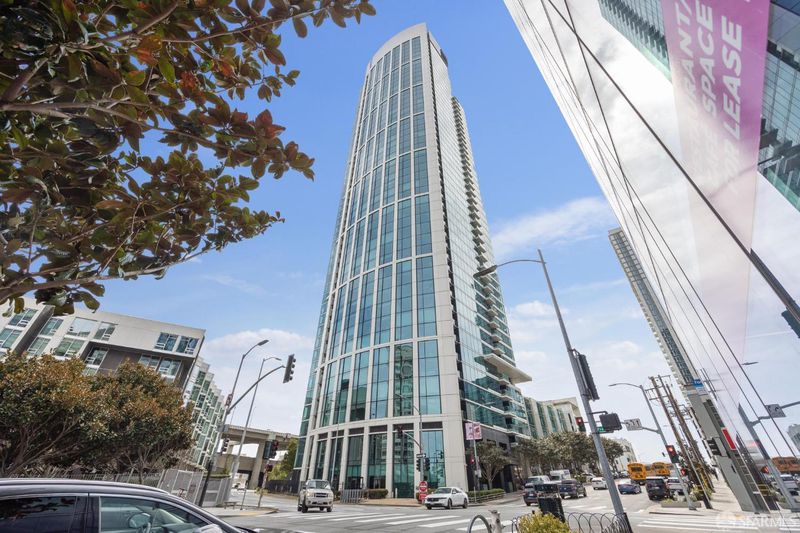
$2,150,000
1,297
SQ FT
$1,658
SQ/FT
401 Harrison St, #35D
@ Steuart - 9 - South Beach, San Francisco
- 2 Bed
- 2 Bath
- 1 Park
- 1,297 sqft
- San Francisco
-

In the heart of SOMA, The Harrison was designed by the acclaimed Ken Fulk,blending a classic look with a modern touch. Residence 35D offers immense floor to ceiling windows, almost 10 ft ceilings and breathtaking views, has open floor plan, 2bed/2bath (each with water views). Loads of light. Broad oak plank floors, brass fixtures, cabinetry by StudioBecker, polished white slab Carrara marble countertops, Sub-Zero refrigerator and Bertazzoni range. Amentities include 24 hour doorperson, Concierge services, heated pool and hot tub, well-equipped gym, yoga studio 49th Floor Harry's Club. Additionally, you'll have access to The Pantry on the 1st floor which offers coffee, tea and pastries to residents and the outdoor resident lounge with a fireplace and BBQ pit. One car valet parking (deeded) and wine storage for up to 18 bottles.
- Days on Market
- 4 days
- Current Status
- Active
- Original Price
- $2,150,000
- List Price
- $2,150,000
- On Market Date
- May 2, 2025
- Property Type
- Condominium
- District
- 9 - South Beach
- Zip Code
- 94105
- MLS ID
- 425035955
- APN
- 3765643
- Year Built
- 2014
- Stories in Building
- 0
- Number of Units
- 390
- Possession
- Close Of Escrow
- Data Source
- SFAR
- Origin MLS System
Youth Chance High School
Private 9-12 Secondary, Nonprofit
Students: 36 Distance: 0.4mi
Gavin Academy
Private K-12 Coed
Students: 20 Distance: 0.6mi
AltSchool Yerba Buena
Private PK-8
Students: 90 Distance: 0.6mi
Tahour Academy
Private 5-12
Students: 6 Distance: 0.7mi
Five Keys Independence High School (Sf Sheriff's)
Charter 9-12 Secondary
Students: 3417 Distance: 0.8mi
Five Keys Adult School (Sf Sheriff's)
Charter 9-12 Secondary
Students: 109 Distance: 0.8mi
- Bed
- 2
- Bath
- 2
- Parking
- 1
- Covered, Guest Parking Available, Valet, See Remarks
- SQ FT
- 1,297
- SQ FT Source
- Unavailable
- Lot SQ FT
- 56,023.0
- Lot Acres
- 1.2861 Acres
- Pool Info
- Pool/Spa Combo, See Remarks
- Kitchen
- Marble Counter, Slab Counter
- Family Room
- View
- Living Room
- View
- Flooring
- Carpet, Tile, Wood
- Laundry
- Hookups Only
- Views
- Bay, Bay Bridge, Bridges, City, City Lights, Downtown, Water
- Possession
- Close Of Escrow
- Special Listing Conditions
- None
- * Fee
- $1,866
- Name
- One Rincon Hill Tower II Association
- *Fee includes
- Common Areas, Door Person, Elevator, Insurance, Insurance on Structure, Maintenance Exterior, Maintenance Grounds, Management, Pool, Trash, and Water
MLS and other Information regarding properties for sale as shown in Theo have been obtained from various sources such as sellers, public records, agents and other third parties. This information may relate to the condition of the property, permitted or unpermitted uses, zoning, square footage, lot size/acreage or other matters affecting value or desirability. Unless otherwise indicated in writing, neither brokers, agents nor Theo have verified, or will verify, such information. If any such information is important to buyer in determining whether to buy, the price to pay or intended use of the property, buyer is urged to conduct their own investigation with qualified professionals, satisfy themselves with respect to that information, and to rely solely on the results of that investigation.
School data provided by GreatSchools. School service boundaries are intended to be used as reference only. To verify enrollment eligibility for a property, contact the school directly.
