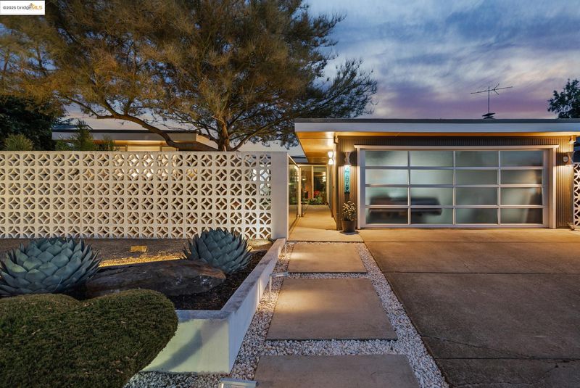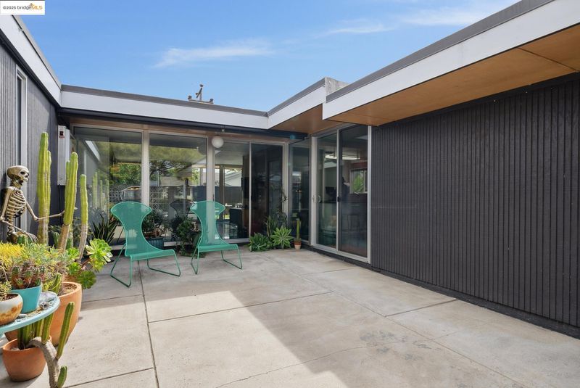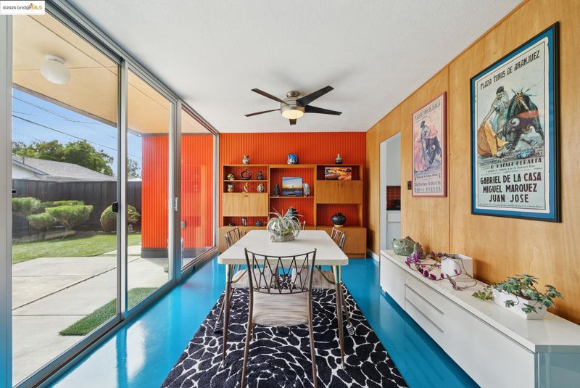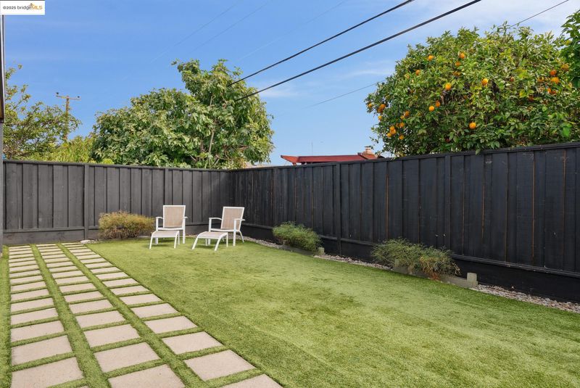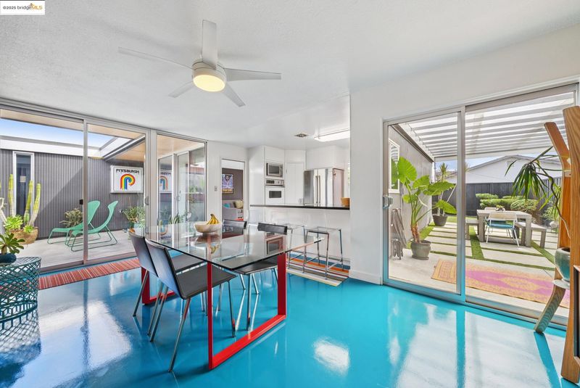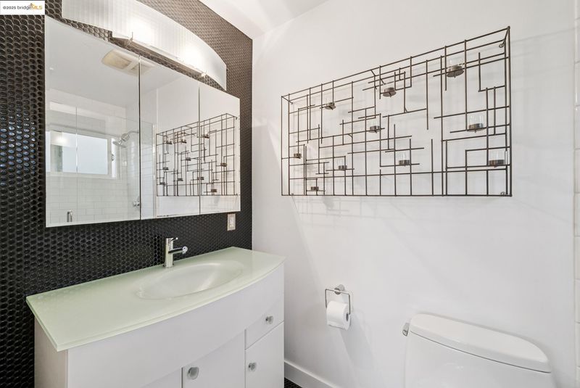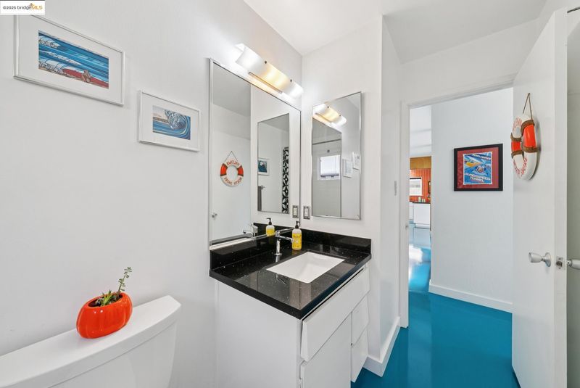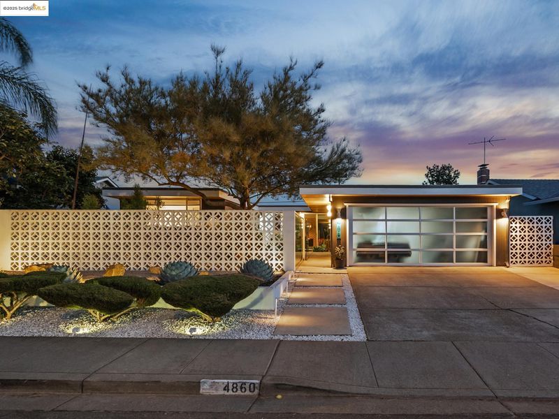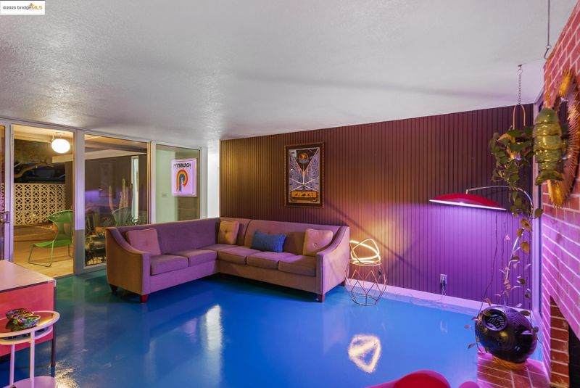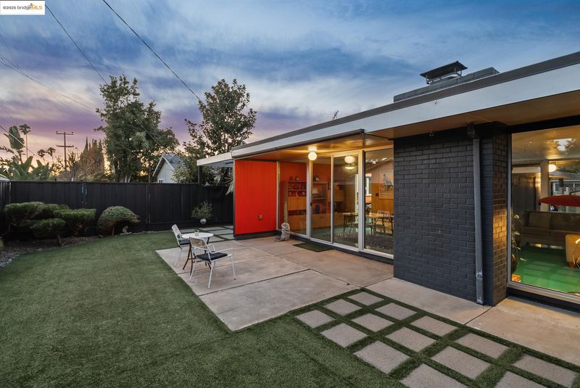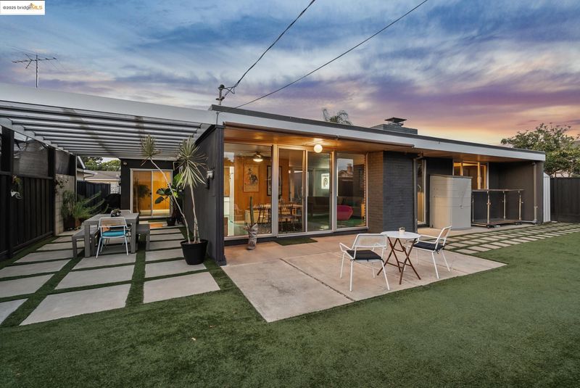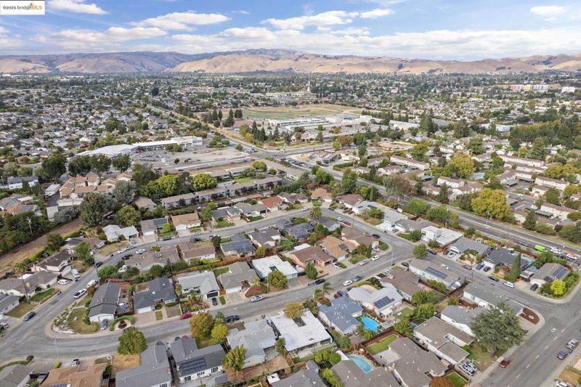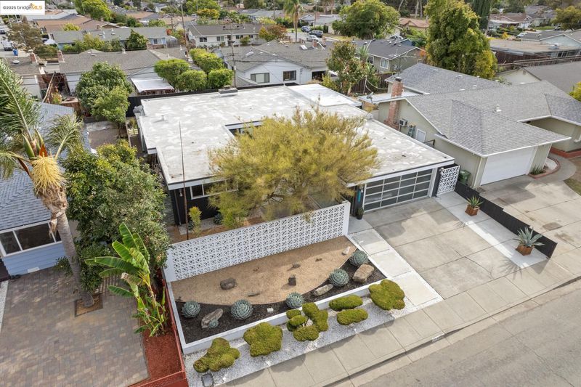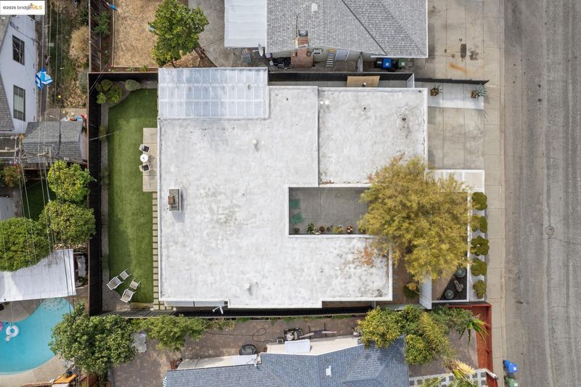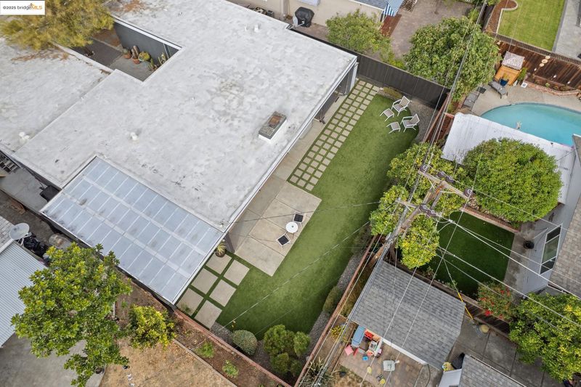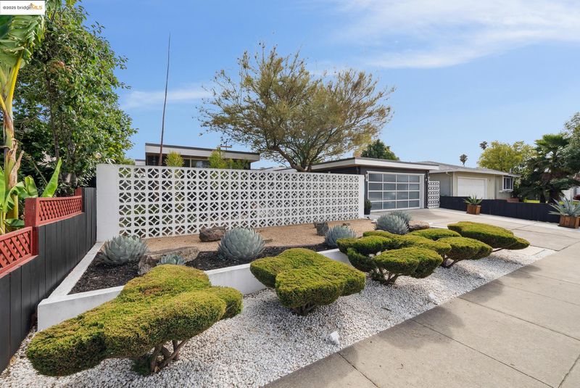
$1,600,000
1,466
SQ FT
$1,091
SQ/FT
4860 Bryce Canyon Park Dr
@ Grand Teton Park - Blacow, Fremont
- 3 Bed
- 2 Bath
- 2 Park
- 1,466 sqft
- Fremont
-

-
Sat Sep 27, 2:00 pm - 4:00 pm
Step into a slice of Palm Springs in the Bay Area. This 1963 mid-century modern gem in Fremont blends bold design with vibrant interiors.
-
Sun Sep 28, 2:00 pm - 4:00 pm
Step into a slice of Palm Springs in the Bay Area. This 1963 mid-century modern gem in Fremont blends bold design with vibrant interiors.
Step into a slice of Palm Springs in the Bay Area. This 1963 mid-century modern gem in Fremont blends bold design with vibrant interiors. While the original architect is unknown, it shares many features with Eichler homes of the same era. An inviting atrium, elegant breezeblocks, and floor-to-ceiling aluminum windows & sliders for seamless indoor-outdoor flow. Epoxy-coated concrete floors, Luan and grooved paneling, and globe lighting preserve the period aesthetic, while dual-pane windows and radiant heat add comfort. The kitchen combines vintage charm and modern convenience with a built-in Philco oven, induction cooktop, quartz counters, and refinished soft-close cabinetry. Both bathrooms are updated, and the practical layout offers outdoor views from nearly every vantage point. A covered patio is ideal for outdoor dining. Drought-tolerant landscaping with custom lighting sets the mood after sunset. A striking glass entry gate with buzzer ensures privacy, while an updated glass-paneled garage door, foam roof, and spacious attached two-car finished garage with workshop add convenience. Located in vibrant Fremont, voted 2025’s Happiest City in America. With excellent schools and easy access to Silicon Valley and the East Bay, this home is a mid-century dream with California flair.
- Current Status
- New
- Original Price
- $1,600,000
- List Price
- $1,600,000
- On Market Date
- Sep 23, 2025
- Property Type
- Detached
- D/N/S
- Blacow
- Zip Code
- 94538
- MLS ID
- 41112443
- APN
- 525131539
- Year Built
- 1963
- Stories in Building
- 1
- Possession
- Close Of Escrow
- Data Source
- MAXEBRDI
- Origin MLS System
- Bridge AOR
Irvington High School
Public 9-12 Secondary
Students: 2294 Distance: 0.2mi
Steven Millard Elementary School
Public K-6 Elementary
Students: 577 Distance: 0.2mi
Vista Alternative School
Public 7-12 Alternative
Students: 34 Distance: 0.3mi
Robertson High (Continuation) School
Public 9-12 Continuation
Students: 176 Distance: 0.3mi
Stratford School
Private K-8 Coed
Students: 411 Distance: 0.6mi
John Blacow Elementary School
Public K-6 Elementary
Students: 447 Distance: 0.6mi
- Bed
- 3
- Bath
- 2
- Parking
- 2
- Attached, Garage Faces Front
- SQ FT
- 1,466
- SQ FT Source
- Public Records
- Lot SQ FT
- 5,900.0
- Lot Acres
- 0.14 Acres
- Pool Info
- None
- Kitchen
- Dishwasher, Electric Range, Oven, Refrigerator, Dryer, Washer, Breakfast Bar, Counter - Solid Surface, Eat-in Kitchen, Electric Range/Cooktop, Disposal, Oven Built-in, Updated Kitchen
- Cooling
- Ceiling Fan(s)
- Disclosures
- Nat Hazard Disclosure, Other - Call/See Agent, Disclosure Package Avail
- Entry Level
- Exterior Details
- Back Yard, Front Yard, Other, Entry Gate, Landscape Back, Landscape Front, Low Maintenance
- Flooring
- Concrete, Carpet, Other
- Foundation
- Fire Place
- Living Room
- Heating
- Radiant
- Laundry
- Dryer, In Garage, Washer
- Main Level
- 3 Bedrooms, 2 Baths, Primary Bedrm Suite - 1, No Steps to Entry, Other, Main Entry
- Possession
- Close Of Escrow
- Architectural Style
- Mid Century Modern
- Construction Status
- Existing
- Additional Miscellaneous Features
- Back Yard, Front Yard, Other, Entry Gate, Landscape Back, Landscape Front, Low Maintenance
- Location
- Level, Rectangular Lot, Back Yard, Front Yard, Security Gate
- Roof
- Other, Flat
- Water and Sewer
- Public
- Fee
- Unavailable
MLS and other Information regarding properties for sale as shown in Theo have been obtained from various sources such as sellers, public records, agents and other third parties. This information may relate to the condition of the property, permitted or unpermitted uses, zoning, square footage, lot size/acreage or other matters affecting value or desirability. Unless otherwise indicated in writing, neither brokers, agents nor Theo have verified, or will verify, such information. If any such information is important to buyer in determining whether to buy, the price to pay or intended use of the property, buyer is urged to conduct their own investigation with qualified professionals, satisfy themselves with respect to that information, and to rely solely on the results of that investigation.
School data provided by GreatSchools. School service boundaries are intended to be used as reference only. To verify enrollment eligibility for a property, contact the school directly.
