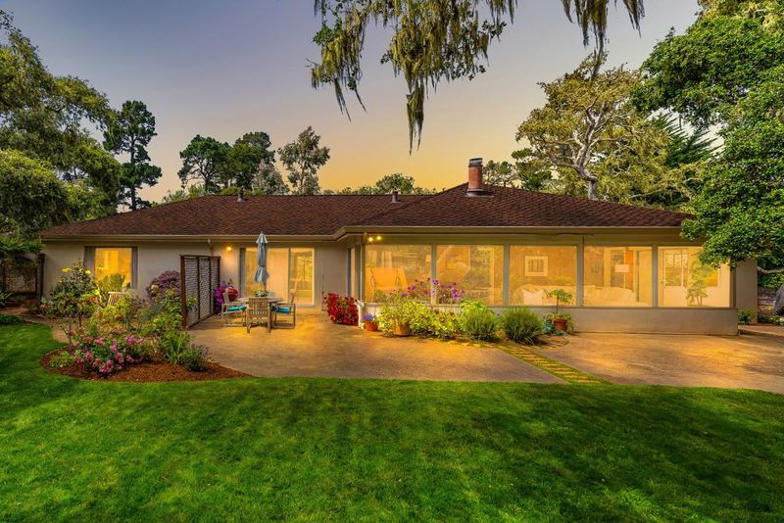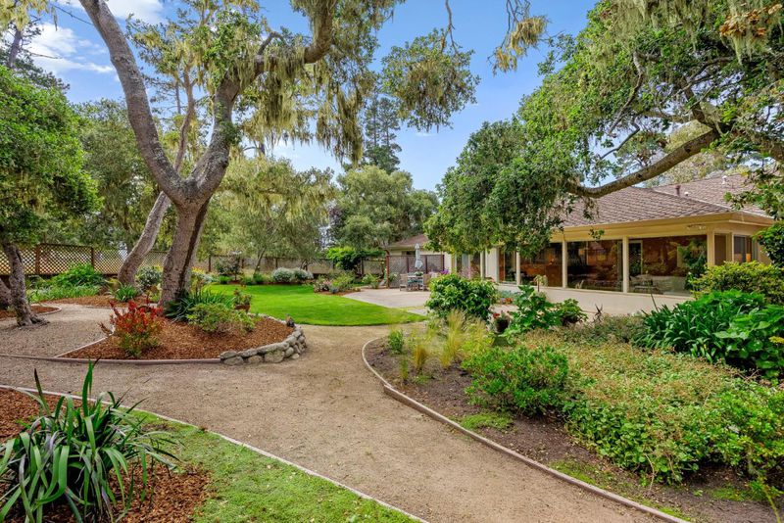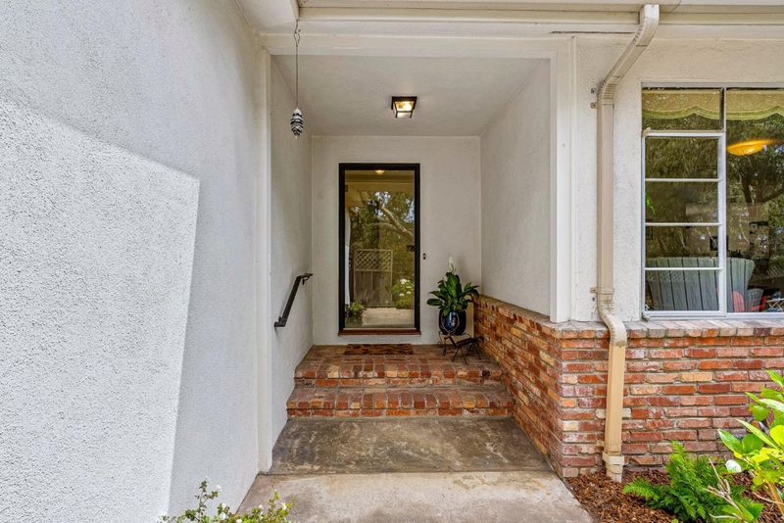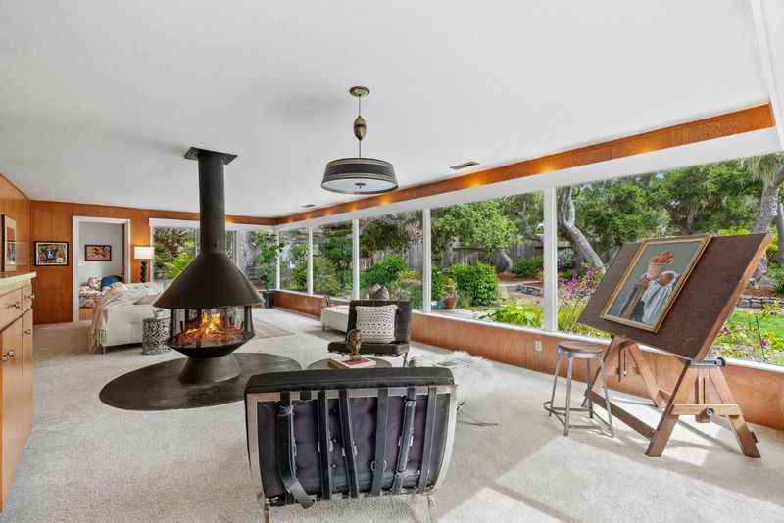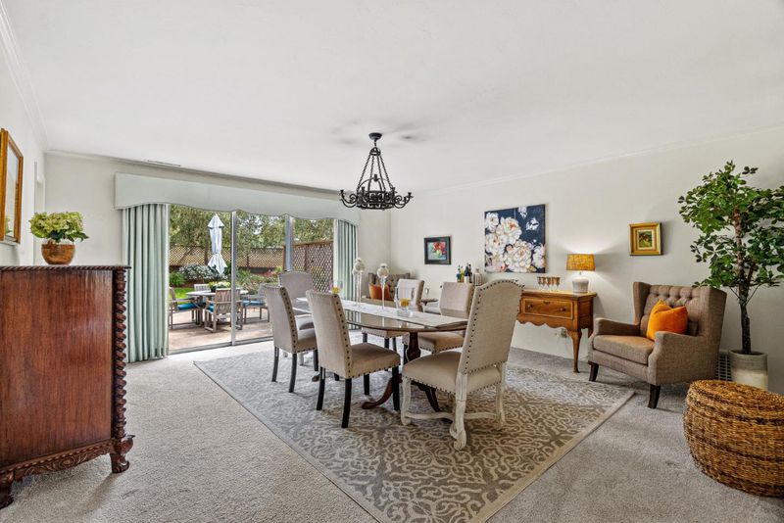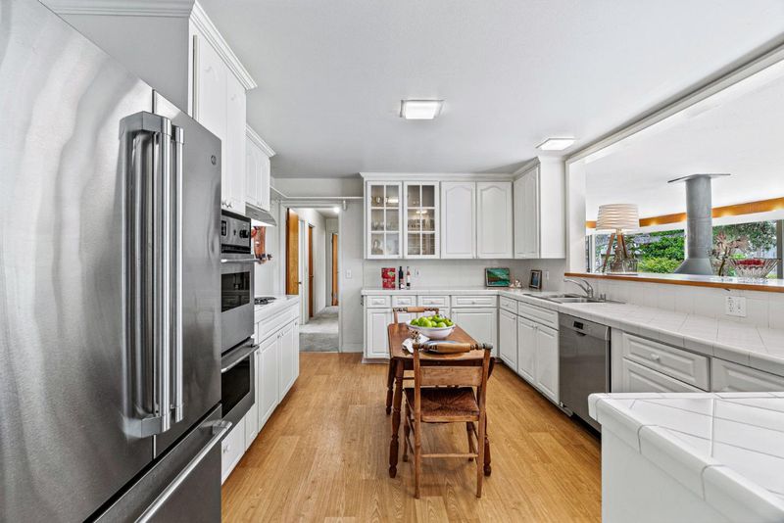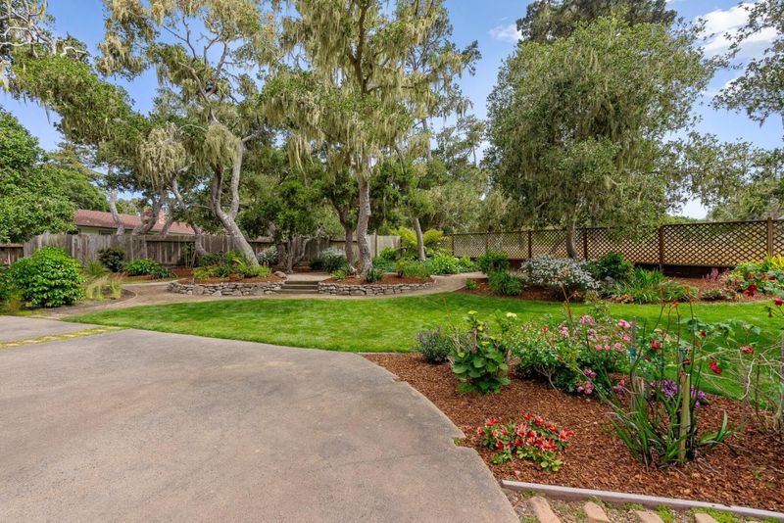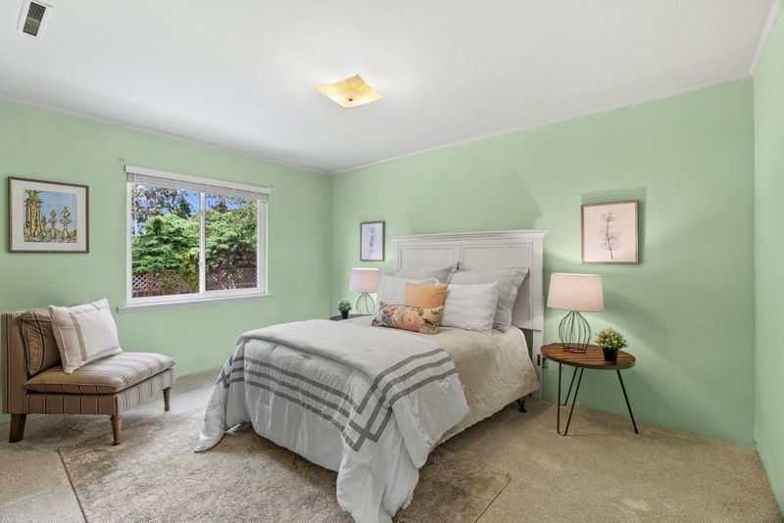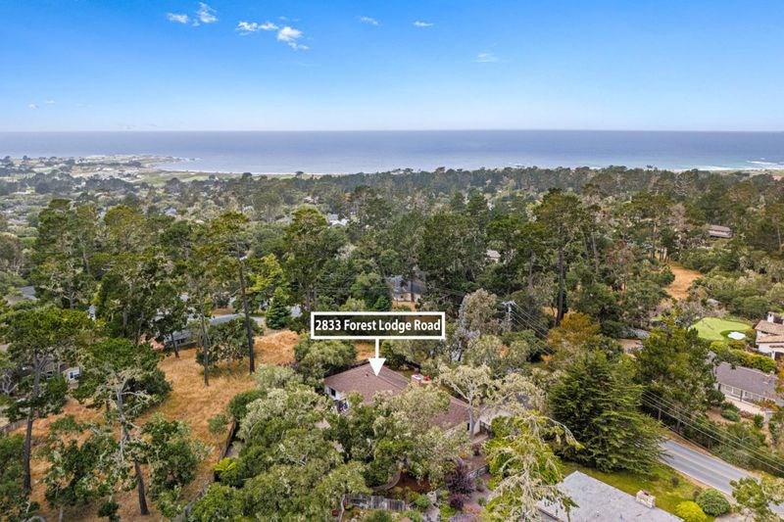
$2,499,000
2,723
SQ FT
$918
SQ/FT
2833 Forest Lodge Road
@ Majella Rd. - 176 - Country Club East, Pebble Beach
- 4 Bed
- 3 Bath
- 6 Park
- 2,723 sqft
- PEBBLE BEACH
-

-
Sat Jun 21, 1:00 pm - 3:00 pm
Nestled within the storied landscape of Pebble Beach, this classic 4 bedroom, 3 full bathroom 2,700 square foot vintage estate offers a rare opportunity to reimagine a legacy property into your own luxury masterpiece. Tucked away on a private flag lot with a park like setting and backing to a serene greenbelt. The home is enveloped in the natural beauty of the Del Monte Forest, a peaceful retreat rich with coastal charm and forested elegance. Lovingly maintained over the years, the home is move-in ready if you cherish a traditional rancher style home. If you are creative & looking for a project this residence is ideal for a visionary transformation. Its gracious footprint and enduring architectural bones offer the perfect canvas for a sophisticated remodel, blending timeless character with contemporary luxury. Centrally located in the vibrant heart of Pebble Beach, youll find yourself just moments from the world-renowned resort experiences of Spanish Bay and Pebble Beach Golf Links. Whether you dream of crafting your forever home or a high end investment, this property is a rare invitation to live the iconic Pebble Beach lifestyle where prestige, privacy, and possibility converge.
- Days on Market
- 1 day
- Current Status
- Active
- Original Price
- $2,499,000
- List Price
- $2,499,000
- On Market Date
- Jun 16, 2025
- Property Type
- Single Family Home
- Area
- 176 - Country Club East
- Zip Code
- 93953
- MLS ID
- ML82011237
- APN
- 007-161-002-000
- Year Built
- 1955
- Stories in Building
- 1
- Possession
- COE
- Data Source
- MLSL
- Origin MLS System
- MLSListings, Inc.
Community High (Continuation) School
Public 9-12 Continuation
Students: 21 Distance: 0.5mi
Monterey Bay Charter School
Charter K-8 Elementary, Waldorf
Students: 464 Distance: 0.5mi
Pacific Oaks Children's School
Private PK-2 Alternative, Coed
Students: NA Distance: 0.5mi
Forest Grove Elementary School
Public K-5 Elementary
Students: 444 Distance: 0.6mi
Pacific Grove High School
Public 9-12 Secondary
Students: 621 Distance: 0.9mi
Pacific Grove Middle School
Public 6-8 Middle
Students: 487 Distance: 1.1mi
- Bed
- 4
- Bath
- 3
- Parking
- 6
- Attached Garage, Parking Area
- SQ FT
- 2,723
- SQ FT Source
- Unavailable
- Lot SQ FT
- 13,600.0
- Lot Acres
- 0.312213 Acres
- Pool Info
- None
- Kitchen
- Cooktop - Electric, Countertop - Tile, Dishwasher, Oven - Electric, Refrigerator
- Cooling
- None
- Dining Room
- Formal Dining Room
- Disclosures
- Natural Hazard Disclosure
- Family Room
- Separate Family Room
- Flooring
- Carpet, Hardwood, Tile
- Foundation
- Concrete Perimeter, Concrete Slab
- Fire Place
- Family Room, Other Location, Wood Burning
- Heating
- Central Forced Air
- Laundry
- Washer / Dryer
- Possession
- COE
- Fee
- Unavailable
MLS and other Information regarding properties for sale as shown in Theo have been obtained from various sources such as sellers, public records, agents and other third parties. This information may relate to the condition of the property, permitted or unpermitted uses, zoning, square footage, lot size/acreage or other matters affecting value or desirability. Unless otherwise indicated in writing, neither brokers, agents nor Theo have verified, or will verify, such information. If any such information is important to buyer in determining whether to buy, the price to pay or intended use of the property, buyer is urged to conduct their own investigation with qualified professionals, satisfy themselves with respect to that information, and to rely solely on the results of that investigation.
School data provided by GreatSchools. School service boundaries are intended to be used as reference only. To verify enrollment eligibility for a property, contact the school directly.
